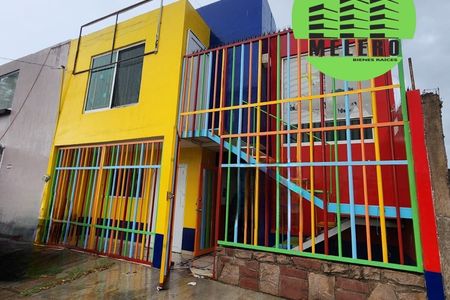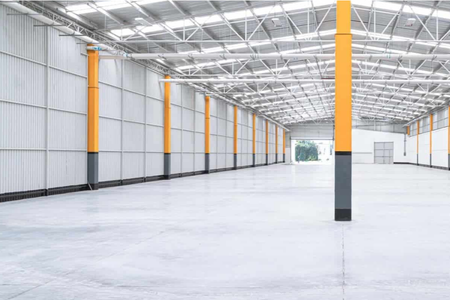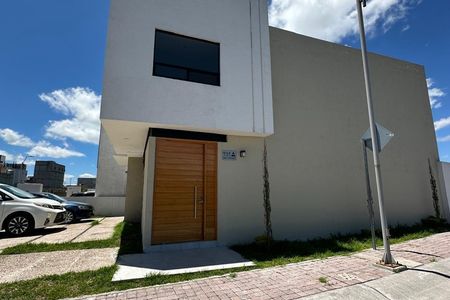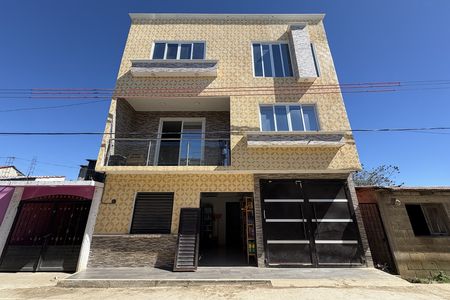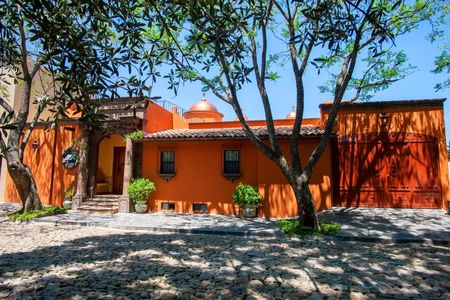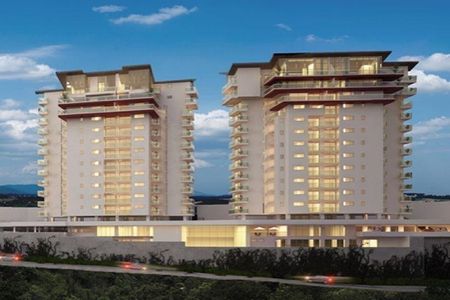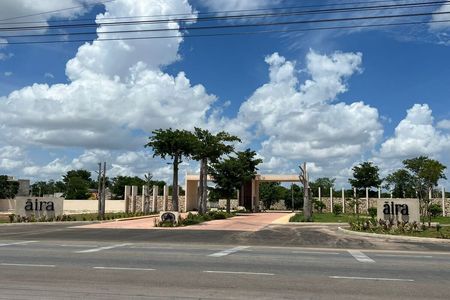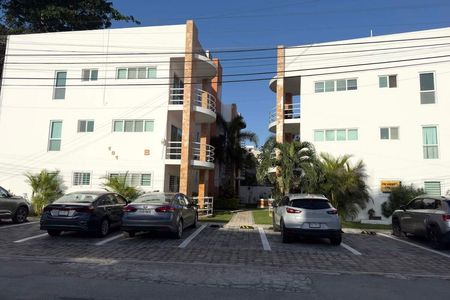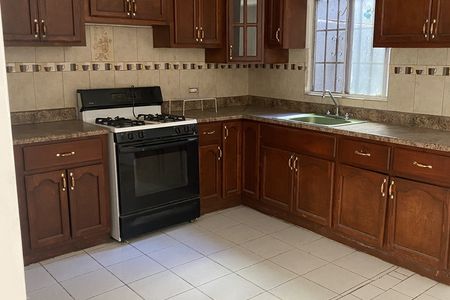Super Spacious Colonial Style House, eclectic touches, combining classic with contemporary, serious and fun and extravagant touches.
A lot of light and cross ventilation, double height on the ground floor, with ramps and pool for the safety of children and adults, on 3 lots, 2 for the house with a central garden and pool and 1 lateral garden. Parking on the street +50 linear meters of facade. Super safe street, very little traffic.
Ground floor with central gate, ramp, wooden doors and windows, large lobby, marble fountain and huge west-facing window, marble and parquet floors. Spacious integral kitchen, granite countertops, industrial stove, island, double sink, pantries, dining room for 16 people. Covered laundry area. Large TV room. Next to the hall, a large game room with a professional pool table, dominoes, and fine wood poker table and foosball. Optional ping pong table.
Main bedroom with double height, fresh and bright, huge area for a king-size bed and 2 single beds, breakfast nook or space for armchairs, desk, etc., for extra beds in a loft for caregiver or nurse, kitchenette, large bathroom with double sink and closets, mirrors, (the main bathroom is being remodeled, all new furniture is already available), ceiling fans and direct access to the garden, jacuzzi (under installation) and large pool.
Ground floor 2 newly remodeled bedrooms, space for king size or queen and nightstands, newly remodeled bathrooms, closets, full-length mirrors, access to garden and pool with ramp for special requirements, ceiling fan.
On the upper floor, 2 secondary bedrooms and 1 complete loft, for 2 single or double beds, closets, mirrors, 1 has a shower, the other bathroom with tub, kitchenette and double terrace, access from inside and outside.
The loft is a very spacious apartment with kitchenette, work bar, dining room, living room, bedroom, full bathroom with tub and desk area. 2 areas that can be bedrooms or a large dressing room.
On the upper floor, 2 terraces with hallways to the front and back facade, view of the garden and section Landscapes 8.
Pool and 2 gardens communicate with each other or can be one only, it has a cyclone mesh that divides and access door, the mesh can be removed and expanded to the client's liking.
Furniture:
1 garden table with a cantera base and glass top, 8 iron chairs with cushions, 1 large professional American-style charcoal grill with 2 levels, with lid and thermometer.
Pool of 60 thousand liters, gas boiler, max depth 1.80 meters and min 50 cm, under a bridge that connects the hall and the main bedroom, as well as the pool bathroom-dressing room. Beautiful and spectacular waterfall of 7 meters high, wading pool, steps, ramp railing, and swing under the waterfall.
1 full bathroom and dressing room for the pool and also serves the social area, game room, and visitors, (the bathroom furniture is already available and only installation is pending). Very spacious area, for use from the garden, furniture to store toys, clothes, and pool accessories.
Reclining garden chairs, 2 hammocks, iron bench, service tables, and trash cans. Traditional light bulbs for garden and house lighting; solar cell lamps for the garden and yellow lighting with LED bulbs. 2 large solar lamps ideal for night barbecues by the pool!
Option House with central garden and pool, plus additional lateral garden = Land: 1,230 m2 and Construction: 670 m2.
• Rent $65 thousand monthly
Option 2. House with central garden and pool = Land: 837 m2 and Construction: 467 m2.
* Rent $55 thousand monthly
* Maintenance $2 thousand monthly
* Both include weekly gardening. Does not include pool chemicals or fumigation.
Annual contract, legal policy, 1 month of rent, deposit 45 days of rent.
*Subject to changes and availability.
*The furniture is included in the rent, most of it, according to the explanation of the listing. It may vary depending on needs.
*Consult the privacy notice.Súper Amplia Casa estilo Colonial, toques eclécticos, combinando clásico con contemporáneo, lo serio y toques divertidos y extravagantes.
Muchísima luz y ventilación cruzada, doble altura en PB, con rampas y alberca para seguridad de chicos y grandes, en 3 lotes, 2 de casa con jardín central y alberca y 1 jardín lateral. Estacionamiento en calle +50 metros lineales de fachada. Calle súper segura, muy poco transitada.
PB con reja central, rampa, puertas y ventanas de madera, gran vestíbulo, fuente de mármol y enorme ventanal al poniente, pisos de mármol y parquet. Amplia cocina integral, cubiertas de Granito, Estufa Industrial, Isla, doble tarja, despensas, comedor 16 personas. Área de lavado techada. Amplia Sala TV. Junto al hall gran cuarto de juegos con Mesa de Billar profesional, Dominó y Póker de fina madera y Futbolito. Opcional Mesa de Ping Pong.
Recámara principal Doble altura, fresca e iluminada, enorme área para cama King Size y 2 camas Individuales, desayunador o espacio para sillones, escritorio, etc., para camas extras en tapanco para cuidador o enfermera, cocineta, amplio baño doble lavabo y closets, espejos, (el baño de la principal se está remodelando, ya se tienen todos los muebles nuevos), ventiladores de techo y acceso directo a jardín, jacuzzi (en instalación) y alberca grande.
PB 2 recámaras recién remodeladas, espacio para king size o queen y burós, baños recién remodelados, closets, espejos cuerpo entero, acceso a jardín y alberca con rampa para requerimientos especiales, ventilador de techo.
En PA 2 recámaras secundarias y 1 loft completo, para 2 camas individuales o matrimoniales, closets, espejos, 1 tiene regadera, la otra baño con tina, cocineta y doble terraza, acceso por dentro y fuera.
El loft es un depa muy amplio con cocineta, barra de trabajo, comedor, sala, recámara, baño completo tina y área de escritorio. 2 áreas que pueden ser recámaras o un amplio vestidor.
PA 2 terrazas con pasillos a fachada frontal y posterior, vista al jardín y sección Paisajes 8.
Alberca y 2 jardines se comunican entre sí o puede ser uno sólo, tiene malla ciclónica que divide y puerta de acceso, se puede quitar la malla y ampliarlo al gusto del cliente.
Mobiliario:
1 mesa de jardín base de cantera y cubierta vidrio, 8 sillas fierro con cojines, 1 asador grande de carbón tipo americano profesional de 2 niveles, con tapa y termómetro.
Alberca de 60 mil litros, Caldera de gas, profundidad máx 1.80 mts y mín 50 cms, bajo un puente que comunica hall y recámara principal, así como baño-vestidor de alberca. Preciosa y espectacular Cascada de 7 mts de altura, Chapoteadero, Escalones, Rampa barandal y Columpio bajo la cascada.
1 baño completo y vestidor para alberca y atiende también área social, cuarto de juegos y visitas, (ya se cuenta con los muebles de baño y sólo falta su instalación). Espacio muy amplio, para uso desde el jardín, mueble para guardar juguetes, ropa y accesorios de alberca.
Sillones inclinados de jardín, 2 hamacas, banca de fierro, mesas de servicio y botes de basura. Iluminación de focos tradicionales para jardín y casa; lámparas de celda solar para jardín e iluminación amarilla con focos de LED. 2 lámparas grandes solares ideales para asados nocturnos junto a la alberca!
Opción Casa con jardin central y alberca, más jardín lateral adicional = Terreno: 1,230 m2 y Construcción: 670 m2.
•Renta $65 mil mensuales
Opción 2. Casa con jardín central y alberca = Terreno: 837 m2 y Construcción: 467 m2.
* Renta $55 mil mensuales
* Mantenimiento $2 mil mensuales
* Ambas incluyen jardinería semanal. No incluye químicos de alberca, ni fumigación.
Contrato anual, Póliza jurídica,1 mes de Renta, Depósito 45 días de renta.
*Sujeto a cambios y disponibilidad.
*El mobiliario está incluidos en la Renta, la mayoría, conforme a la explicación de la ficha. Puede variar, dependiendo necesidades
*Consulta el aviso de privacidad.
 Rent House with Very Spacious Areas for Your Family / Furnished or Semi-FurnishedRenta Casa de Muy Amplios Espacios para tu Familia / Amueblada o Semi Amueblada
Rent House with Very Spacious Areas for Your Family / Furnished or Semi-FurnishedRenta Casa de Muy Amplios Espacios para tu Familia / Amueblada o Semi Amueblada
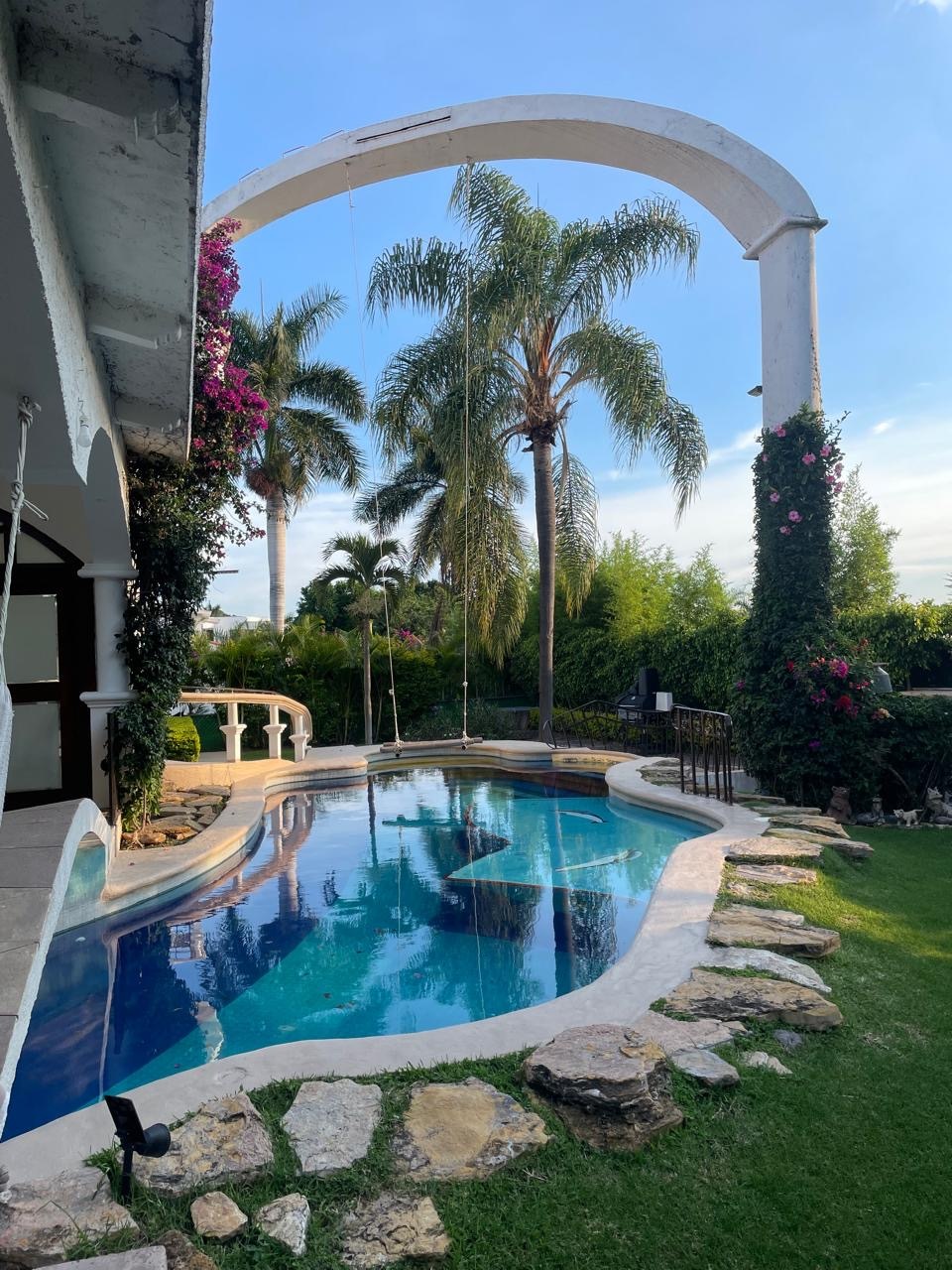

















































 Ver Tour Virtual
Ver Tour Virtual

