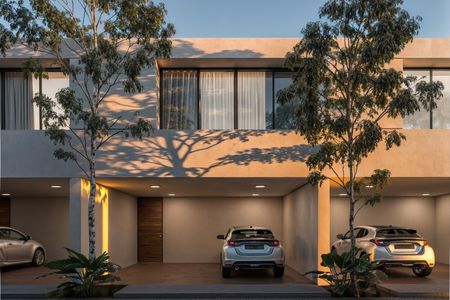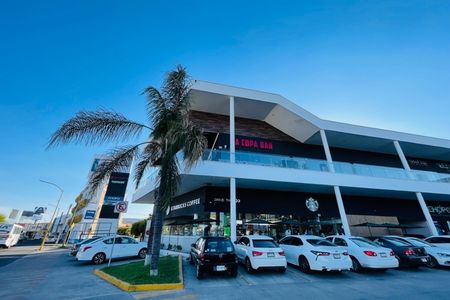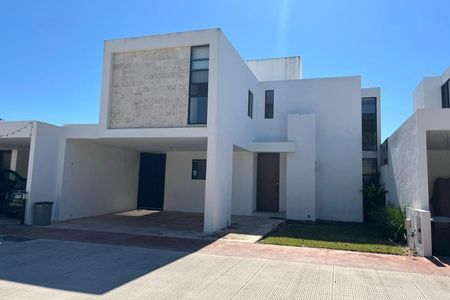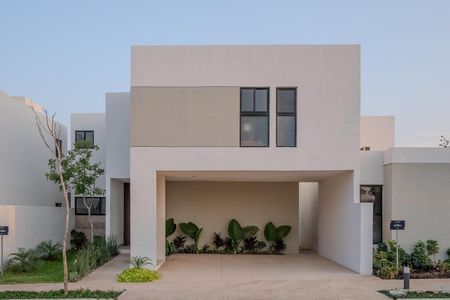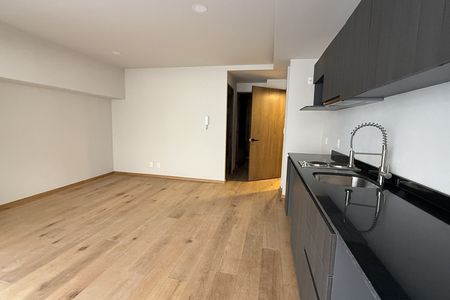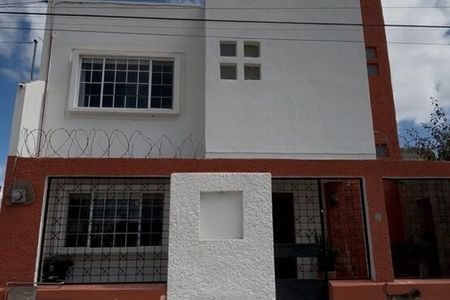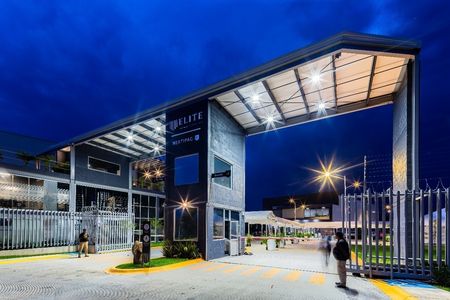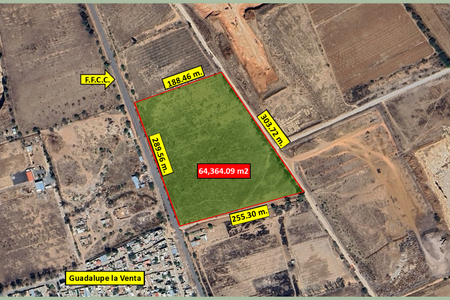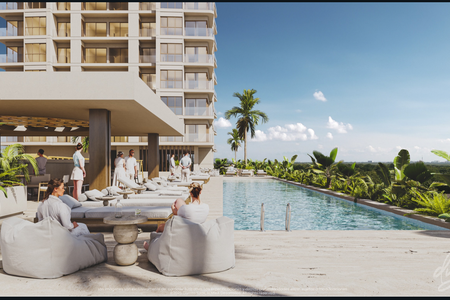- Total Area of Warehouse 1:10,200 m2
- Total Area of Warehouse 2:23,600 m2
- Total Area of Warehouse 3:19,100 m2
- Subdividable from 4,000 m2.
- Custom-built kitchens.
- Parking for offices and staff
- Average roof height of 1 1 m.
- 22,000 M2 maneuvering yard.
- Tilt-Up concrete walls.
- 40 platforms and 6 access ramps.
- Capacity in floors of 10 tons per m2
- Fire protection network system
- 10% natural lighting in the warehouse.
- Lighting based on energy-saving LED lamps
- All the necessary services for any type of company- Superficie Total de Nave 1: 10,200 m2
- Superficie Total de Nave 2: 23,600 m2
- Superficie Total de Nave 3: 19,100 m2
- Subdividible desde 4,000 m2.
- Ocinas Construidas a la medida.
- Estacionamientos para oficinas y personal
- Altura Promedio de techumbres de 1 1 mts.
- Patio de maniobras de 22,000 M2.
- Muros de concreto Tilt-Up.
- 40 Andenes y 6 rampas de acceso.
- Capacidad en pisos de 10 Ton por m2
- Sistema de red contra incendio
- Iluminación natural en nave del 10%.
- Iluminacion a base de lámparas ahorradoras LED
- Todos los sevicios necesarios para cualquier tipo de empresa
 Tultepec Warehouse Rental State of MexicoRenta bodega Tultepec Estado de México
Tultepec Warehouse Rental State of MexicoRenta bodega Tultepec Estado de México
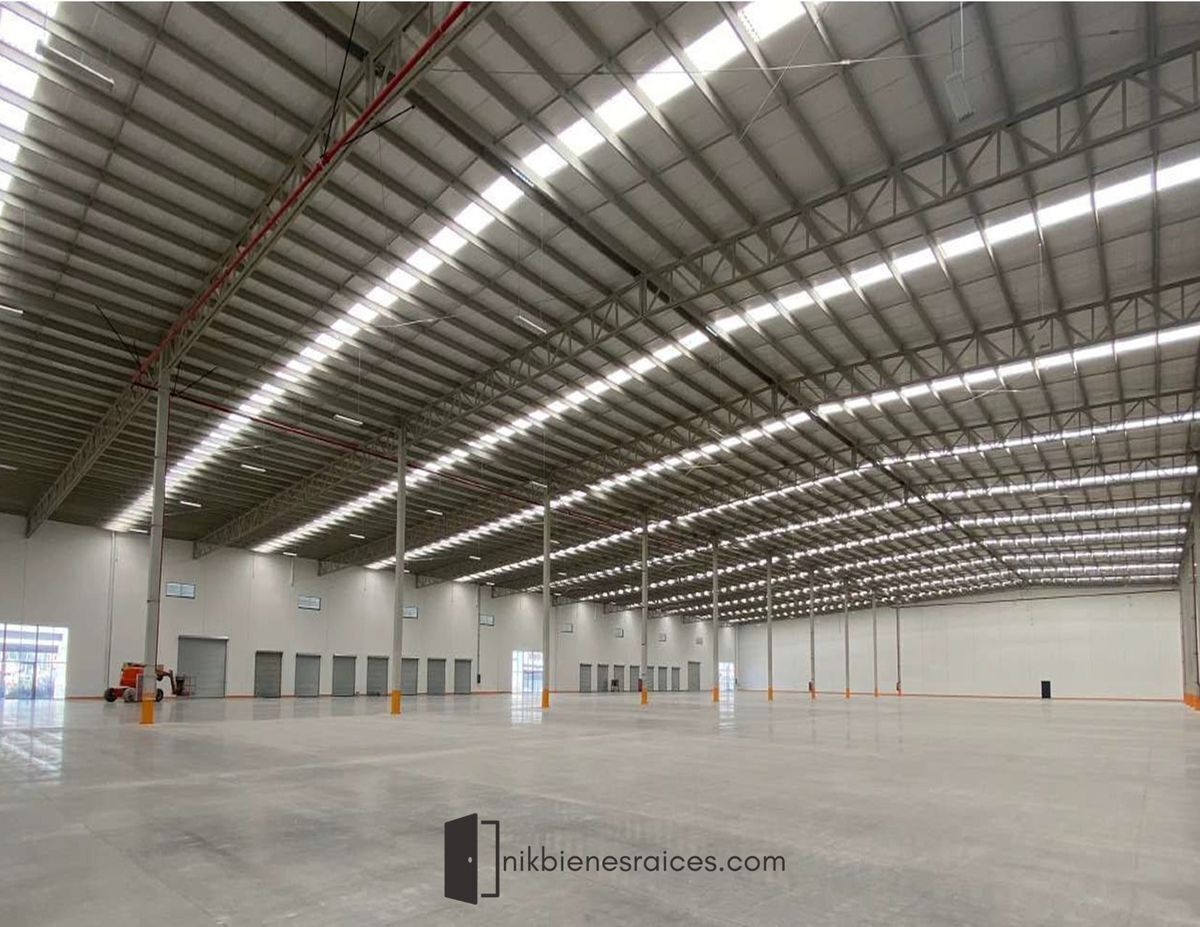



 Ver Tour Virtual
Ver Tour Virtual

