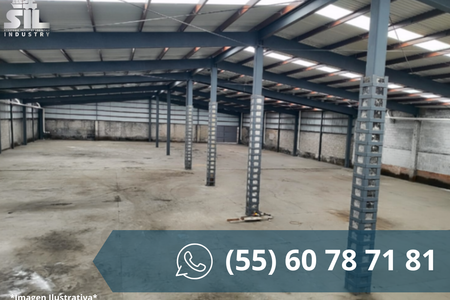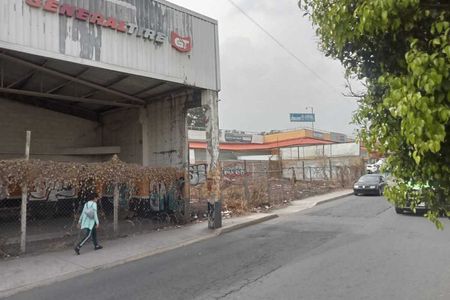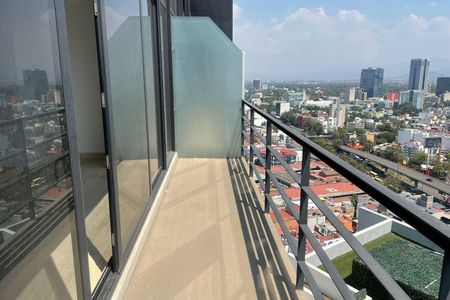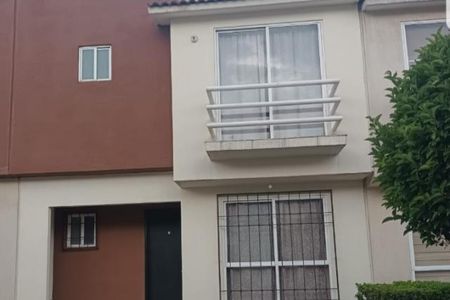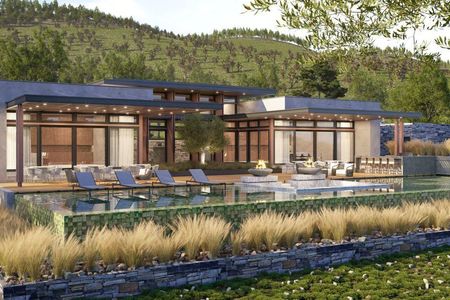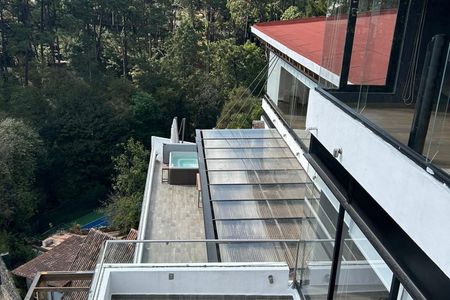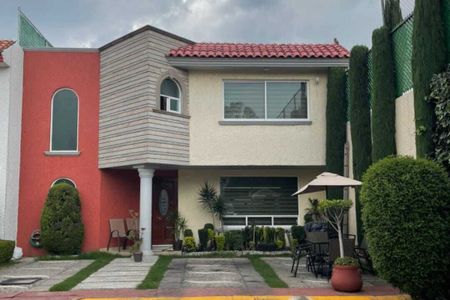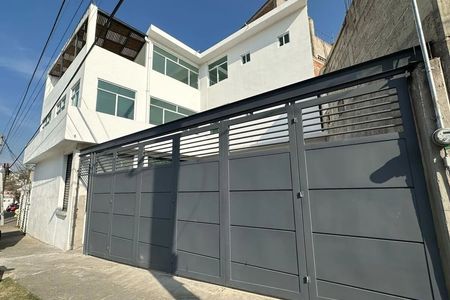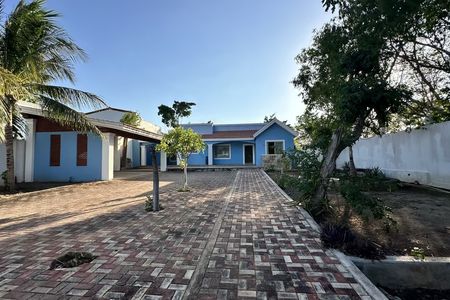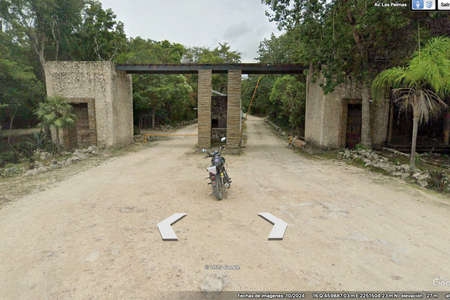Ganesh Farm: The eco-friendly house of your dreams, in Coatepec, Veracruz
An ecological housing project located in the middle of a coffee plantation in the heart of the 'cloud forest' of Veracruz, near the town of Coatepec, a unique ecosystem characterized by the presence of tall trees with abundant bromeliads, other tropical epiphytes, and a variety of plant species. The site is blessed with a humid and rainy climate year-round and very fertile dark soil. At one end of the property, which measures just over an acre (five thousand square meters), runs a pristine and crystal-clear stream.
The overall structure resembles the elegant stilt houses characteristic of Southeast Asian architecture. Its interior/exterior design with large windows and two sliding and folding glass doors made of cedar wood offers a permanent connection with the green and lush landscape during the day and the movements of the moon and stars at night.
The house sits on gently sloping land. It is equipped with a rainwater collection system, making it self-sufficient in this regard. The system has two cisterns with a capacity of 24,000 liters each, one located at the highest level of the property—under the covered garage—and another at the level of the house, next to the service patio. The excess rainwater collected from all the roofs fills a natural pool that runs parallel to the river, while the soapy and "gray" water from the laundry, kitchen, and bathrooms goes to a treated water pond suitable for growing hydrophilic plants and fish.
The water purification system includes a settling tank plus thirteen filtration tanks, and wastewater is avoided by using dry toilets (there is also a septic tank that serves as a conventional toilet for guests). Water for the bathrooms and kitchen is heated by a combination of a solar heater and a gas heater. The project includes a hybrid electrical system, partially self-sufficient, awaiting the installation of photovoltaic cells.
The layout of the house is divided into a public area and a private area. Overlooking the garden and the river, and projected outward through a wooden deck, the living-dining room is the central part of the house. On the opposite side of the deck is the kitchen, and on the other side, there is a hallway leading to two separate bedrooms (one with an independent entrance) and a bathroom. The private section, at the other end, comprises the master bedroom with a dressing room and bathroom. On a second level, above the kitchen, there is a loft that can be used as an office, reading room, and/or home theater. Below the main living room and terrace is a space of approximately 80 square meters (95.67 square yards) that can be used as a storage area without sunlight, dog kennel, pantry, or even – given the prevailing humidity conditions – a terrarium for mushroom cultivation.
The property has a coffee plantation (with more than fifty coffee plants) and an orchard of oranges, bananas, guavas, macadamia nuts, and other trees, as well as vegetables and a flower garden. Between the latter and the river is the pool. Next to the cultivation area is a small cabin, which can be assigned to the caretaker/gardener or used as an extra room for guests or even for rent.
Few houses are found so ready to move in and start a healthy and eco-friendly life!Quinta Ganesh: La casa ecológica de sus sueños, en Coatepec, Veracruz
Un proyecto de vivienda ecológica ubicado en medio de una plantación de café en el corazón del 'bosque nuboso' de Veracruz, cerca del pueblo de Coatepec, un ecosistema único caracterizado por la presencia de árboles altos con abundantes bromelias, otras epífitas tropicales y una variedad de especies vegetales. El sitio está bendecido por un clima húmedo y lluvioso durante todo el año y un suelo oscuro muy fértil. En un extremo de la propiedad, que mide poco más de un acre (cinco mil metros cuadrados), corre un arroyo prístino y cristalino.
La estructura general se asemeja a las elegantes viviendas sobre pilotes características de la arquitectura del sudeste asiático. Su diseño interior/exterior con grandes ventanales y dos puertas corredizas y plegables de vidrio hechas de madera de cedro ofrece una conexión permanente con el verde y exuberante paisaje durante el día y los movimientos de la luna y las estrellas durante la noche.
La casa se asienta sobre un terreno con suave pendiente. Está equipado con un sistema de recogida de agua de lluvia, lo que lo hace autosuficiente a este respecto. El sistema cuenta con dos cisternas con capacidad de 24.000 litros cada una, una ubicada en el nivel más alto de la propiedad—debajo del garaje techado—y otra a nivel de la casa, al lado del patio de servicio. El exceso de agua de lluvia recogida por todos los tejados rellena una piscina natural que discurre paralela al río, mientras que el agua jabonosa y "gris" del lavadero, la cocina y los baños va a un estanque de agua tratada apto para el cultivo. de plantas hidrofilas y peces.
El sistema de depuración del agua cuenta con una tina de decantación más trece tinas de filtración, y se evitan las aguas residuales mediante el uso de letrinas secas (también hay una fosa séptica que sirve de sanitario convencional para los huéspedes). El agua para los baños y la cocina se calienta mediante una combinación de un calentador solar y un calentador de gas. El proyecto incluye un sistema eléctrico híbrido, parcialmente autosuficiente, que espera la instalación de células fotovoltaicas.
La distribución de la casa se divide en una zona pública y una zona privada. Con vistas al jardín y al río, y proyectado al exterior a través de un deck de madera, el salón comedor es la parte central de la casa. Al lado opuesto de la cubierta se encuentra la cocina, y al otro lado hay un pasillo que conduce a dos dormitorios separados (uno de ellos con entrada independiente) y un baño. La sección privada, en el otro extremo, comprende el dormitorio principal con vestidor y baño. En un segundo nivel, encima de la cocina, hay un entrepiso que
puede usarse como estudio, sala de lectura y/o cine en casa. Debajo del salón principal y la terraza hay un espacio de aproximadamente 80 metros cuadrados (95,67 yardas cuadradas) que puede usarse como almacén sin luz solar, perrera, bodega o incluso ––dadas las condiciones de humedad predominantes–– un terrario para el cultivo de setas.
La propiedad cuenta con un cafetal (con más de cincuenta plantas de café) y un huerto de naranjas, plátanos, guayabas, nueces de macadamia y otros árboles, además de hortalizas y un jardín de flores. Entre este último y el río se encuentra la piscina. Al lado de la zona de cultivo se encuentra una pequeña cabaña, que puede asignarse al vigilante/jardinero o utilizarse como habitación extra para invitados o incluso para alquiler.
¡Pocas veces se encuentra una casa tan lista para entrar a vivir y comenzar una vida saludable y ecológica!
 FARMHOUSE IN COATEPEC, VERACRUZQUINTA EN COATEPEC, VERACRUZ
FARMHOUSE IN COATEPEC, VERACRUZQUINTA EN COATEPEC, VERACRUZ

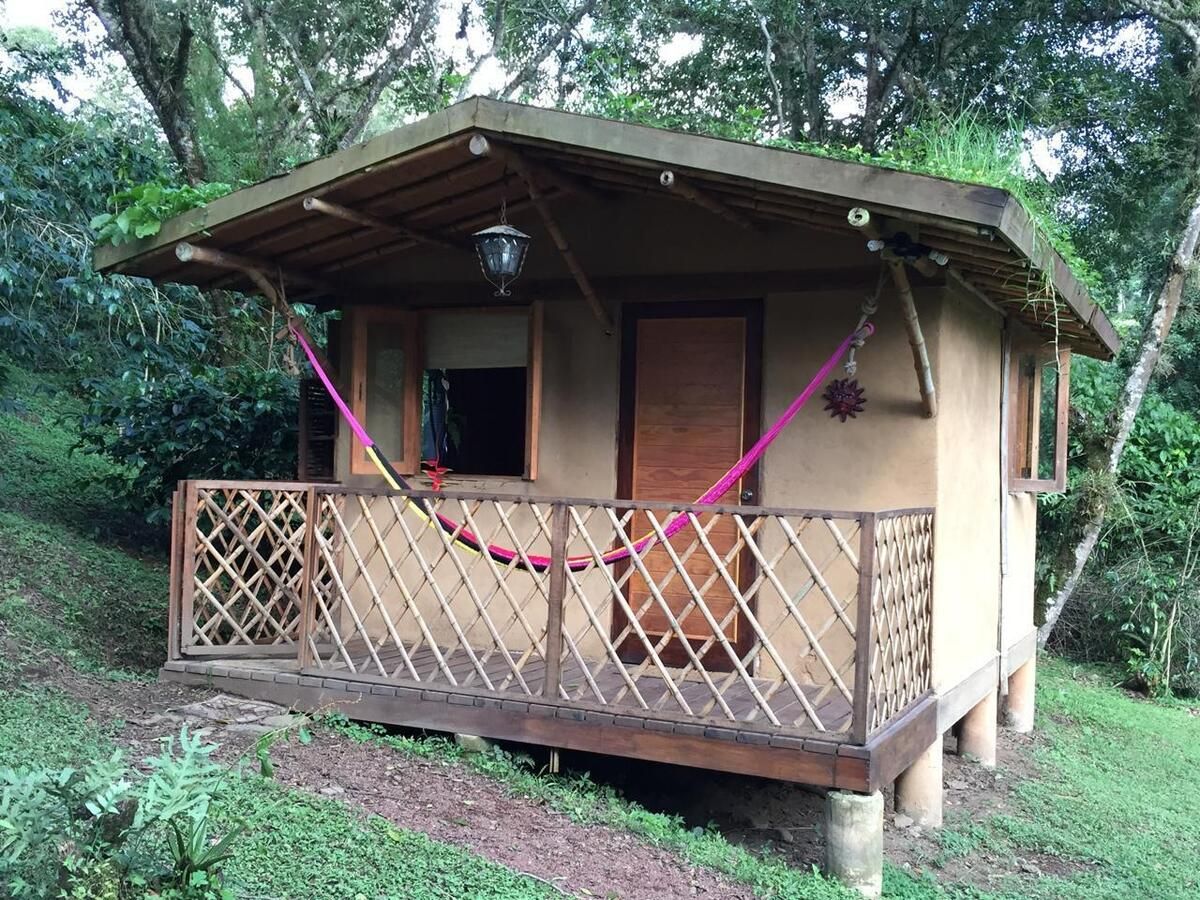































 Ver Tour Virtual
Ver Tour Virtual


