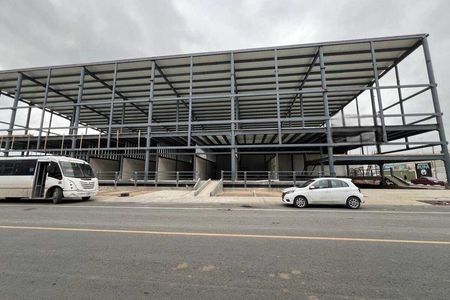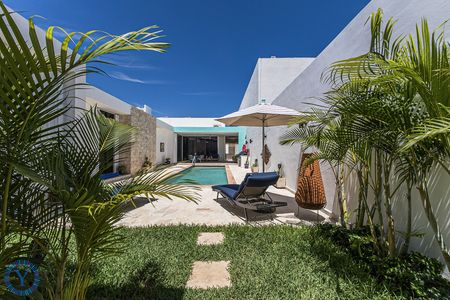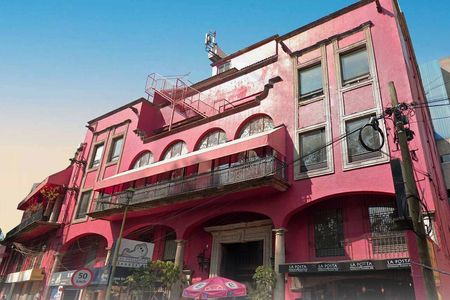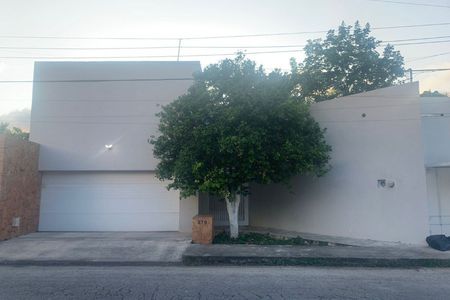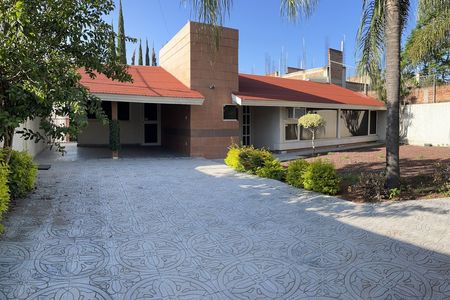FOR SALE!!! EXCELLENT OPPORTUNITY FOR BUSINESS OR FAMILY LIVING!
Located in a private subdivision. It can be accessed via the National Highway or the Cadereyta - San Mateo toll highway.
It has access through a locked gate to the San Juan River less than 100 meters from the estate (each neighbor has a key and the caretaker does too) in a very quiet lagoon area.
In front, there is a common green area that can be used for games or events.
The land is 1,500 m2
Front 44.47
Depth 34.23
Construction 280
The trees are mostly walnut and palm trees.
It has electricity service and an artesian well. Gas is supplied by a tank for the stove in the Loft, the showers, and the grill in the palapa.
Security system with a circuit of 6 cameras (internet is required) and electric fence around the entire perimeter.
The front perimeter wall and the waterfall are made of solid stone. The house's cladding and columns are made of quarry stone.
It has a garage with access from the outside and an electric gate for one car. Below is the septic tank and a machine or pump room.
It has a very good-sized pool with a bench and table inside, a bar, and a wading pool, slide, and waterfall.
The ground floor is divided into rooms to accommodate the whole family or rent as desired, equipped with mini-splits, and a full bathroom. Capacity for 14 people.
(They are independent bedrooms, the doors are not installed but are there just to be put on)
On the upper floor, there is a Loft for personal use that has a full bathroom, kitchen, bedroom in a mezzanine (made of wood, only that due to a water leak that occurred in the kitchen, the flooring on the ground floor was affected) living-dining room space, terrace with a grill at the back with a view of the park and the RIVER and also with a balcony overlooking the pool on the side.
At the back of the property is the palapa for social events equipped with fans, sound system with speakers in the ceiling, grill, sink, gas grill, refrigerator, and terrace all over the upper part with a panoramic view.
There are full bathrooms for women and men with showers and an independent urinal.
In the center of the property is a covered double garage, behind it a small storage room or service room for the caretaker.
At the back right of the property is a preparation of beams for a complete two-story house where the existing garage is integrated.
The entire lower right quadrant was left for fruit trees and flowers but suffered due to the lack of water in the past months.
$3,990,000.000VENDO QUINTA!!! EXCELENTE OPORTUNIDAD PARA NEGOCIO O PARA LA CONVIVENCIA FAMILIAR!
Ubicada en fraccionamiento privado. Se puede llegar por la Carretera Nacional o por la Autopista de cuota Cadereyta - San Mateo
Tiene acceso por puerta con candado al río San Juan a menos de 100 metros de la quinta (cada vecino tiene una llave y el velador también) zona de laguna muy tranquila.
Tiene enfrente un área verde común que se puede usar para juegos o eventos
El Terreno es de 1,500 m2
Frente 44.47
Fondo 34.23
Construcción 280
Los árboles en su mayoría son nogales y palmas.
Cuenta con Servicio de luz y pozo artesiano. Gas es con tanque para la estufa del Loft, las regaderas y la parrilla de la palapa.
Sistema de Seguridad de circuito de 6 cámaras (hay que tener internet) y cerca eléctrica todo el perímetro.
El muro frontal perimetral y la cascada son de piedra sólida. El recubrimiento de la casa y las columnas son de cantera.
Cuenta con cochera con acceso desde el exterior y portón eléctrico para un auto. Debajo está la fosa séptica y cuarto de máquinas o bombas.
Tiene alberca de muy buen tamaño con banca y mesa dentro, bar y chapoteadero, tobogán y cascada.
Planta baja divida en cuartos para recibir a toda la familia o rentar según se quiera, cuentan con minisplits, baño completo. Capacidad para 14 personas.
(Son recámaras independientes, no están instaladas las puertas pero ahí están solo de ponerse)
En la planta alta es un Loft para uso personal que cuenta con baño completo, cocina, recámara en mezanine (hecho de madera, sólo que por una fuga de agua que hubo en la cocina se afectó la duela de la planta baja) espacio de sala comedor, terraza con asador en la parte posterior con vista al parque y al RÍO y también con un balcón con vista a la alberca en la parte lateral.
Atrás del terreno está la palapa para eventos sociales equipada con abanicos, sistema de sonido con bocinas en el techo, asador, tarja, parrilla de gas, refrigerador y terraza en toda la parte superior con vista panorámica.
Hay baños completos para mujer y hombre con regadera y un mingitorio independiente.
Al centro del terreno está una cochera doble techada , detrás una pequeña bodega o cuarto de servicio para velador.
Al fondo a la derecha del terreno está una preparación de vigas de desplante para una casa completa de dos pisos donde se integra la cochera existente.
Todo el cuadrante derecho inferior se dejó para árboles frutales y flores pero se resintieron por la falta de agua de los meses pasados.
$3,990,000.000
 FARM WITH EXCELLENT OPPORTUNITY FOR BUSINESS OR FOR FAMILY LIFEQUINTA CON EXCELENTE OPORTUNIDAD PARA NEGOCIO O PARA LA CONVIVENCIA FAMILIA
FARM WITH EXCELLENT OPPORTUNITY FOR BUSINESS OR FOR FAMILY LIFEQUINTA CON EXCELENTE OPORTUNIDAD PARA NEGOCIO O PARA LA CONVIVENCIA FAMILIA
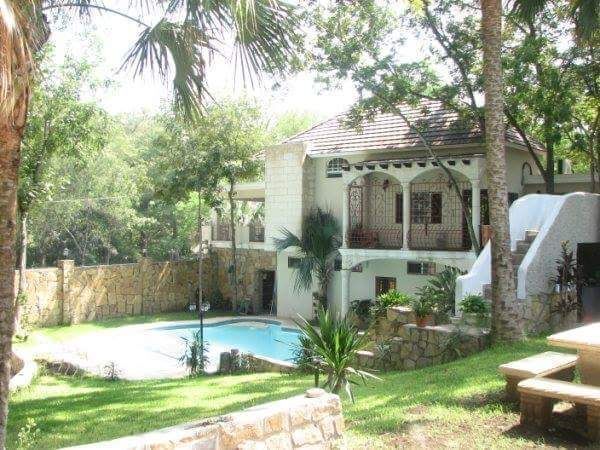













 Ver Tour Virtual
Ver Tour Virtual



