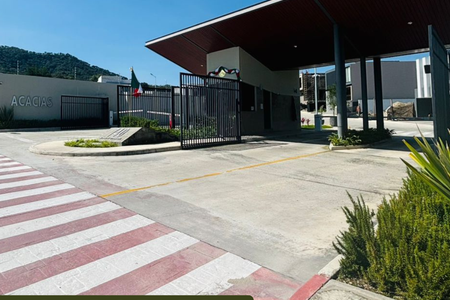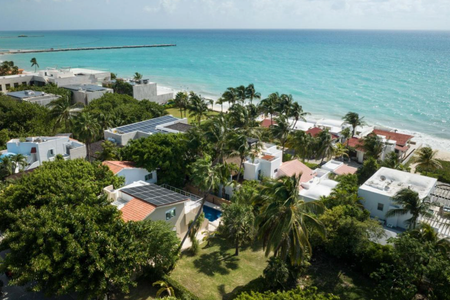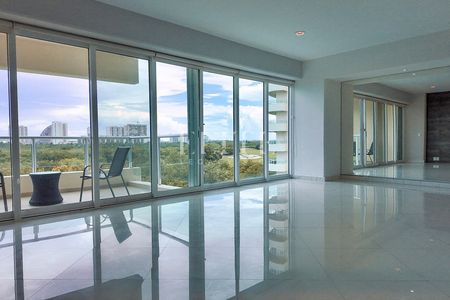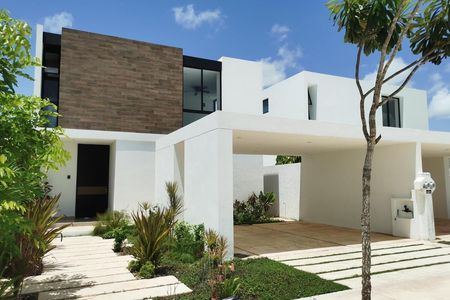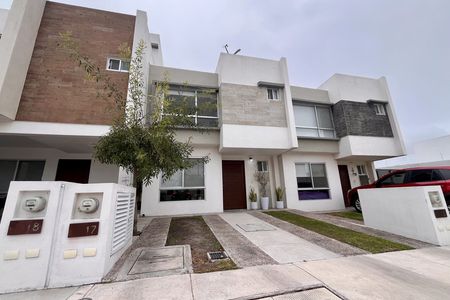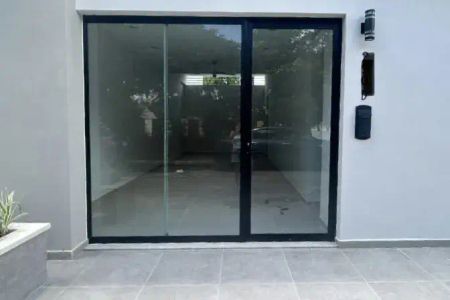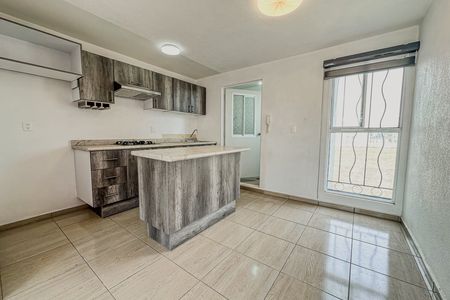IMPACT ARCHITECTURE
Here you don't buy worries; you enjoy tranquility.
This "turnkey" residence is ready to be enjoyed from day one.
Nothing to add, nothing to fix: all luxury equipment is already included — save time, stress, and money with a home that protects your investment and your heritage.
PREMIUM FINISHES
• Marble floors, engineered wood, synthetic deck
• Central Air Conditioning with fan & coil
• Luxury carpentry: built-in furniture, illuminated walk-in closets, semi-solid doors, and bathroom furniture.
ARCHITECTURE THAT LIVES
A spectacular double-height social space is the heart of the house, where the living room, dining room, bar, and designer kitchen flow as one. Large windows blur the line between the interior and exterior, integrating two terraces (front and back) into a perfect environment for socializing.
Two oaks frame the view and add that natural touch that makes the house feel alive from day one.
PRIVACY AND COMFORT
On the upper floor, the family room with balcony leads you to three spacious bedrooms, each with a bathroom and walk-in closet, designed for rest and privacy.
The laundry room on the upper floor provides comfort and practicality for daily life.
STRATEGIC LOCATION
In Cumbres 2nd Sector, one of the most established and highest value areas of Monterrey.
Surrounded by schools, parks, and quick access to Leones and Gonzalitos, it offers the perfect balance between connectivity, security, and quality of life.
Experience the luxury of moving in without the usual hidden costs. Schedule your visit and discover a home ready to enjoy from day one.
DISTRIBUTION
Ground floor: garage for 2 cars, storage room, service room and bathroom.
First floor: front terrace, living room, dining room, open kitchen with bar, built-in bar, covered back terrace, patio, and guest bathroom.
Second floor: family room with balcony, 3 bedrooms with bathroom and walk-in closet, laundry room.ARQUITECTURA DE IMPACTO
Aquí no compras pendientes; estrenas tranquilidad.
Esta residencia “llave en mano” está lista para disfrutarse desde el primer día.
Nada que añadir, nada que arreglar: todo el equipamiento de lujo ya está incluido — ahorra tiempo, estrés y dinero con una casa que protege tu inversión y tu patrimonio.
ACABADOS PREMIUM
• Pisos de mármol, duela de ingeniería, deck sintético
• Clima Central Seccionado fan&coil
• Carpintería de lujo: muebles empotrados, vestidores iluminados, puertas semisólidas y muebles de baño.
ARQUITECTURA QUE SE VIVE
Un espectacular espacio social de doble altura es el corazón de la casa, donde sala, comedor, bar y cocina de diseño fluyen como uno solo. Los grandes ventanales borran la línea entre el interior y el exterior, integrando dos terrazas (frontal y posterior) en un ambiente perfecto para convivir.
Dos encinos enmarcan la vista y añaden ese toque natural que hace sentir la casa viva desde el primer día.
PRIVACIDAD Y CONFORT
En la planta alta, la estancia familiar con balcón te lleva a tres amplias recámaras, cada una con baño y vestidor, pensadas para el descanso y la privacidad.
La lavandería en la planta alta brinda comodidad y practicidad en el día a día.
UBICACIÓN ESTRATÉGICA
En Cumbres 2º Sector, una de las zonas más consolidadas y de mayor plusvalía de Monterrey.
Rodeada de colegios, parques y accesos rápidos a Leones y Gonzalitos, ofrece el equilibrio perfecto entre conectividad, seguridad y calidad de vida.
Vive el lujo de estrenar sin los gastos ocultos de siempre. Agenda tu visita y descubre una casa lista para disfrutar desde el primer día.
DISTRIBUCIÓN
Planta baja: cochera para 2 autos, bodega, cuarto y baño de servicio.
Primera planta: terraza frontal, sala, comedor, cocina abierta con barra, bar empotrado, terraza posterior techada, patio y baño de visitas.
Segunda planta: estancia familiar con balcón, 3 recámaras con baño y vestidor, lavandería.
 New house for sale Cumbres 2nd SecEstrena casa Venta Cumbres 2do. Sec
New house for sale Cumbres 2nd SecEstrena casa Venta Cumbres 2do. Sec
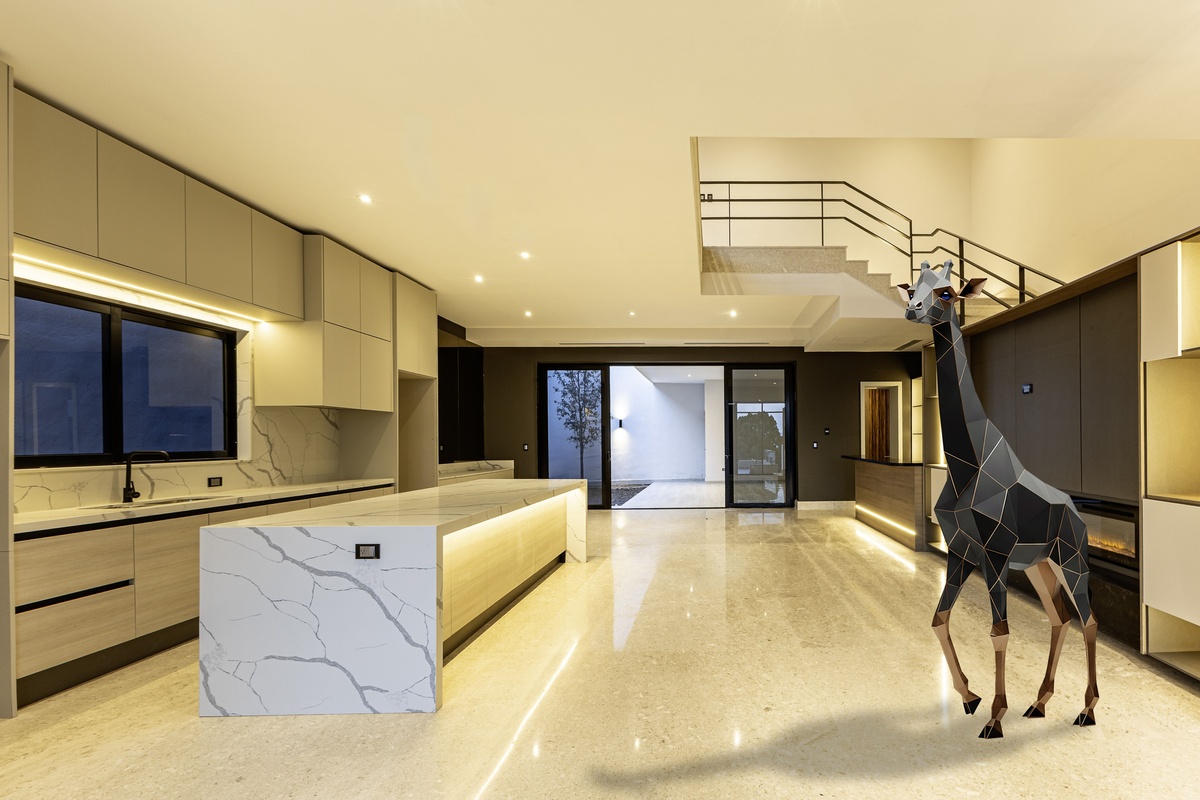

























 Ver Tour Virtual
Ver Tour Virtual

