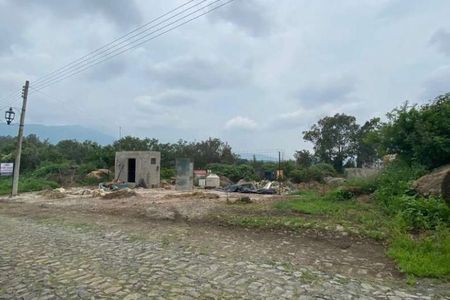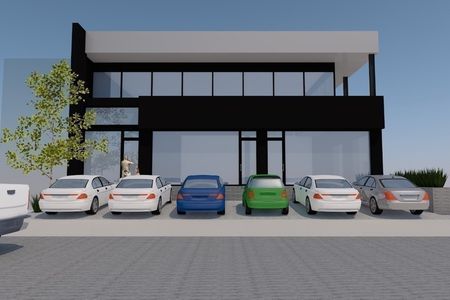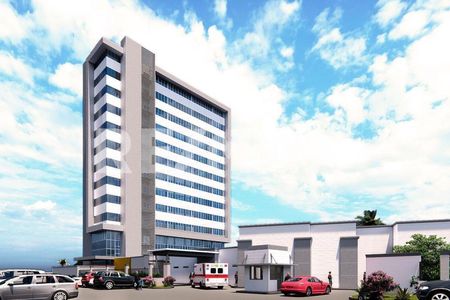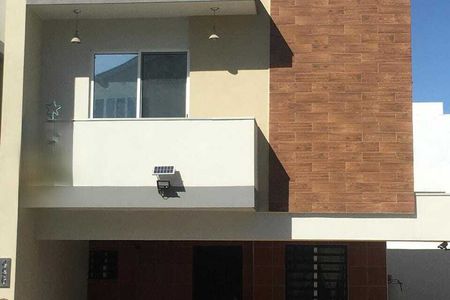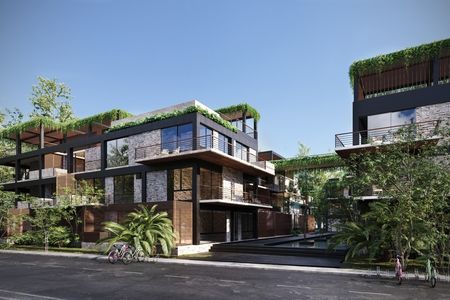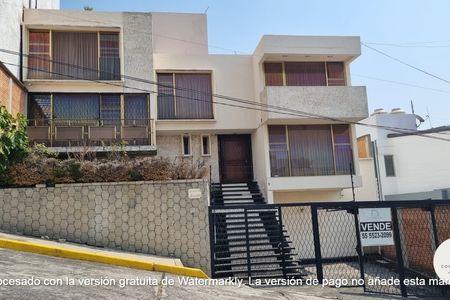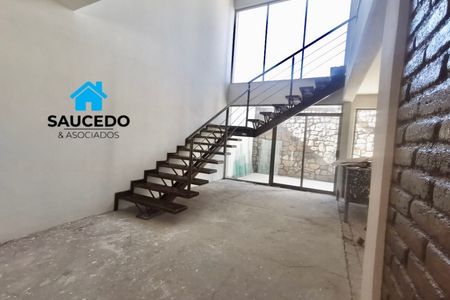Grandiose residence with a perfect layout, solid structure, beautiful finishes, excellent lighting, and natural ventilation.
Beautiful facade with stone and RGB spotlights.
Large main door made of parota.
Garage for 2 cars.
North-South orientation.
Ground floor:
- Very nice entrance hall with a wall covered with paneling and a niche of polished cement color.
- Dining room with a large 3-leaf window that allows for perfect integration with the garden area floor. It has a niche with shelves, indirect light, and doors to be used as a bar.
- Living room, daytime area, or social area with a 3-leaf window that allows integration with the garden. Necessary preparation for air conditioning installation.
- Splendid kitchen with granite countertop and bar, backsplash throughout the area, indirect light, double sink, perfect natural lighting, and cross ventilation, with its cabinets, pantry area, and refrigerator.
- Bedroom on the ground floor, with a large closet, which can be used as a study, office, or game and/or TV room. It has a large closet and an interconnecting door to the full bathroom.
- Full bathroom, with a piece of furniture with a granite countertop, mirror with frame and indirect light, and windows for very good lighting and natural ventilation.
- Spacious and beautiful garden with 2 acacias, xanadus, elegant leaves, RGB spotlights, and a floor area to be used as a terrace.
Upper floor:
- 3 spacious bedrooms with large windows that allow for excellent ventilation and lighting, each with beautiful bathrooms with furniture with granite countertops, mirrors with indirect light, glass doors for the shower area, and cocoa-colored dressing rooms with Oxford gray.
- The master bedroom has a balcony and installation for placing an automatic blind.
- Each bedroom has what is necessary for the installation of air conditioners.
- Large distributor that can be used as a TV room.
- Light well in the staircase area that provides beautiful lighting.
- Large service room with a covered area for the washer, dryer, and sink, and another area without a roof that allows for perfect ventilation and sunlight.
General:
- Height of 2.80 which, combined with its large windows and layout, achieves a pleasant temperature and ventilation.
- All interior flooring in beautiful white porcelain with gray veining in a format of 60 x 120.
- All doors from floor to ceiling.
- Delivery of architectural, structural, sanitary, electrical, and hydraulic installation plans, windowing, and structural calculation memory.
- Cistern with pressurized pump and stationary tank.
- Preparation for drainage, drinking water, and electricity on the roof.
Clubhouse:
- Room with tables, chairs, and kitchen.
- Large green areas with gardens and children's playgrounds.
- Pool with wading area, tables, and sun loungers.
- Tennis court.
- Basketball or soccer field.
Consolidated gated community with wide streets, controlled access, electrified wall, closed circuit, and 24-hour surveillance.
APPOINTMENTS//INFORMATION
FEEL REAL ESTATE FOCUS
Price subject to change without prior notice applicable until the moment of signing the respective contract.
The images are illustrative.
Total prices in cash transactions and in case of credit transactions, the total price will be determined based on the variable amounts of credit concepts and notarial expenses that must be consulted with the promoters, according to section 5.6.7 of NOM 247.
**The prices indicated are referential to the price per square meter. However, any difference between the total price and the price per square meter will be addressed to ensure that the value is the amount that results in being the highest.Grandiosa residencia con una perfecta distribución, sólida estructura, hermosos acabados, excelente iluminación y ventilación natural.
Hermosa fachada con cantera y reflectores RGB.
Gran puerta principal de parota
Cochera para 2 carros.
Orientación Norte-Sur
Planta baja:
- Muy bonito recibidor con muro cubierto con lambrin en decopanel y nicho de color cemento pulido.
- Comedor con gran ventanal de 3 hojas que permite una perfecta integración al área con piso del jardín. Cuenta con un nicho con repisas, luz indirecta y puertas para utilizarse como bar.
- Sala, área de día o área social con un ventanal de 3 hojas que permite su integración al jardín. Preparación necesaria para la instalación de aíre acondicionado.
- Esplendida cocina con cubierta y barra de granito, backsplash en toda el área, luz indirecta, doble tarja, perfecta iluminación natural y ventilación cruzada, con sus muebles de alacenas, área de despensa y refrigerador.
- Recamara en planta baja, con un amplio closet, que puede ser utilizada como estudio, oficina o sala de juegos y/o televisión. Cuenta con un amplio closet y una puerta de interconexión al baño completo.
- Baño completo, con un mueble con cubierta de granito, espejo con marco y luz indirecta y ventanas para muy buena iluminación y ventilación natural.
- Amplio y bonito jardín con 2 acacias, xanadus, hojas elegantes, reflectores RGB y un área de piso para ser utilizada como terraza.
Planta alta:
- 3 amplias recámaras con grandes ventanas que permiten una excelente ventilación e iluminación cada una con hermosos baños con muebles con cubierta de granitos, espejos con luz indirecta, puertas de cristal para el área de regaderas y vestidores color cocoa con gris Oxford.
- La recámara principal cuenta con balcón e instalación para colocar persiana automática.
- Cada recamara cuenta con lo necesario para la instalación de aires acondicionados.
- Amplio distribuidor que puede ser utilizado como estar de televisión.
- Cubo de luz en el área de la escalera que brinda una hermosa iluminación.
- Amplio cuarto de servicio con un área techada para la lavadora, secadora y lavador y otra área sin techo que permite una perfecta ventilación y luz solar.
Generales:
- Altura de 2.80 que aunado a sus grandes ventanas y distribución se logra una agradable temperatura y ventilación.
- Todo el piso del interior en un hermoso porcelanato blanco con veta gris en formato de 60 x 120.
- Todas las puertas con altura de piso a techo
- Entrega de planos arquitectónicos, estructurales, de instalaciones sanitarias, eléctricas e hidráulicas, ventanearía y memoria del cálculo estructural.
- Cisterna con bomba presurizada y tanque estacionario
- Preparación de drenaje, agua potable y electricidad en azotea.
Casa Club
- Salón con mesas, sillas y cocina
- Amplias áreas verdes con jardines y juegos infantiles
- Alberca con chapoteadero, mesas y asoleaderos.
- Cancha de tenis
- Cancha de basquetball o futbol rápido
Coto consolidado con amplias calles, acceso controlado, barda electrificada, circuito cerrado y vigilancia 24 hrs.
CITAS//INFORMES
SIENTE ENFOQUE INMOBILIARIO
Precio sujeto a cambio sin previo aviso aplicable hasta el momento de firma del contrato respectivo.
Las imágenes son ilustrativas
Precios totales en operaciones de contado y en caso de que en las operaciones sean por crédito el precio total se determinará en función de los montos variables de conceptos de crédito y gastos notariales que deben ser consultados con los promotores, conforme al apartado 5.6.7 de la NOM 247
**Los precios señalados son referenciales al precio por metro cuadrado. No obstante, cualquier diferencia que haya entre el precio total y el valor por metro cuadrado, se atenderá a que el valor es la cantidad que resulte ser la más alta.
 4 bedroom house ready to brand new, private apartment in Bosques de Santa AnitaCasa 4 recamaras lista para estrenar, frac. privado en bosques de Santa Anita
4 bedroom house ready to brand new, private apartment in Bosques de Santa AnitaCasa 4 recamaras lista para estrenar, frac. privado en bosques de Santa Anita
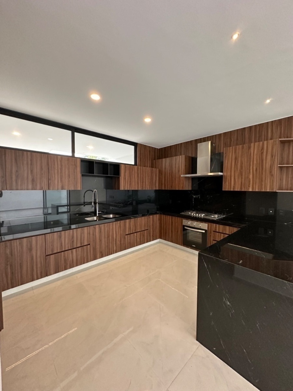
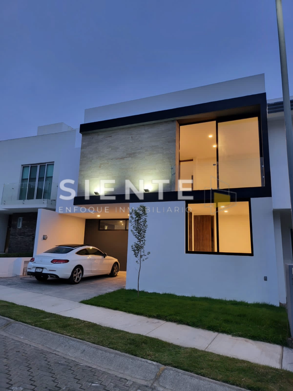
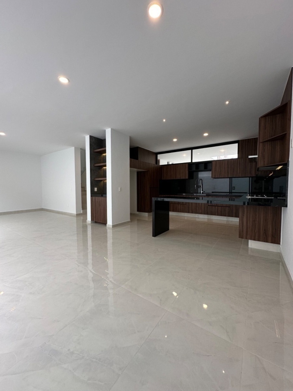
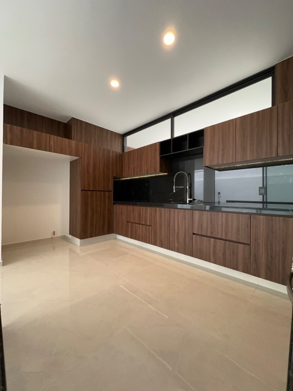
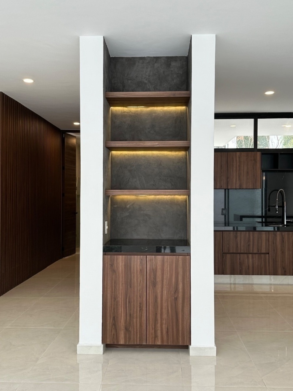
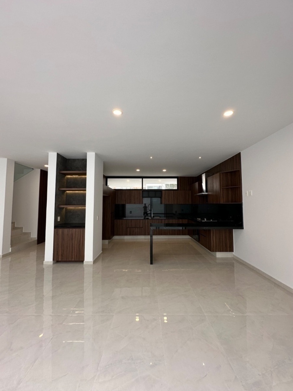
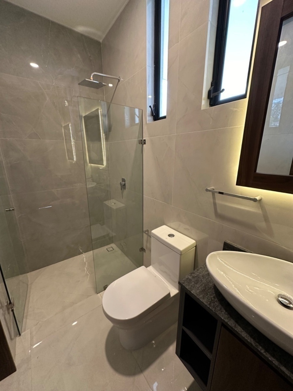
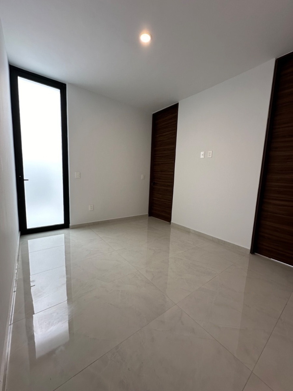
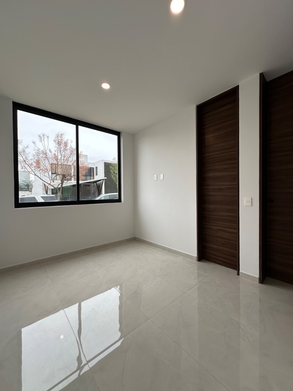
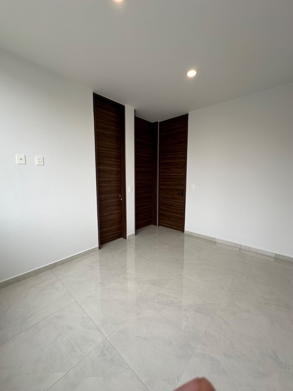
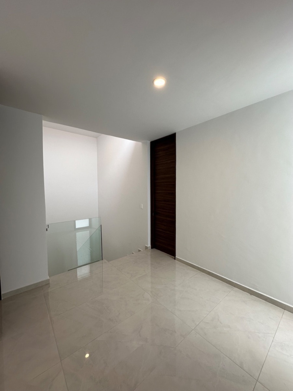
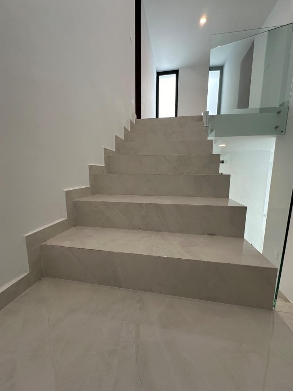
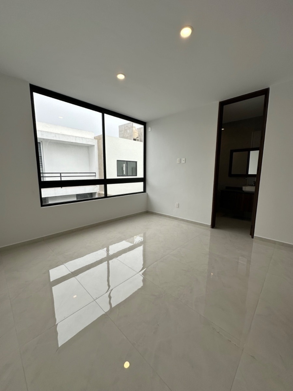
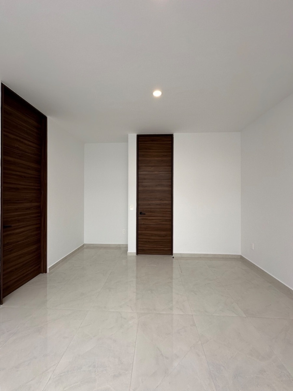
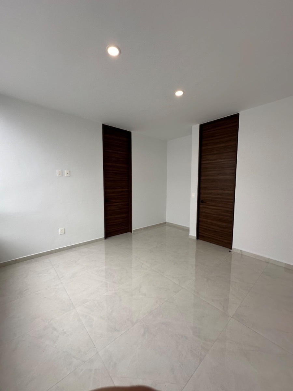
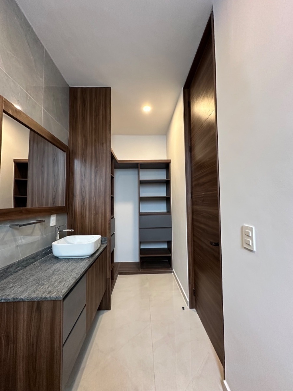
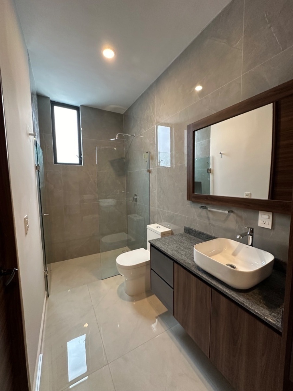
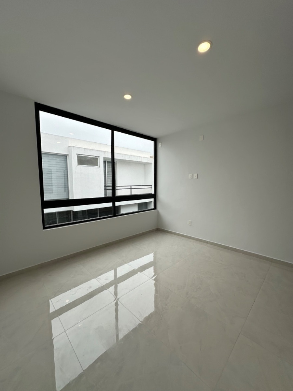
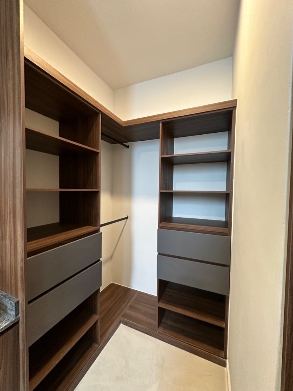
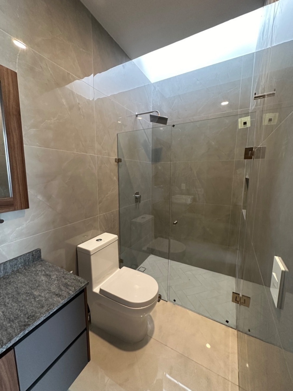
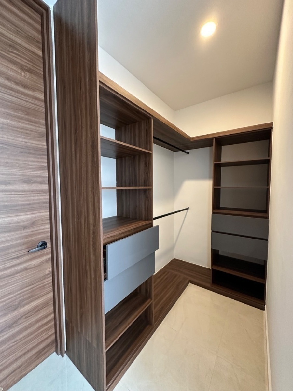
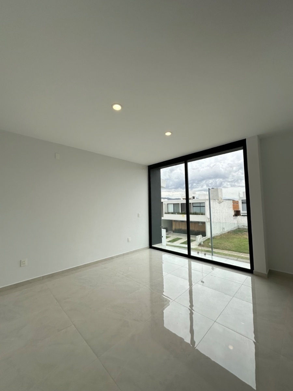
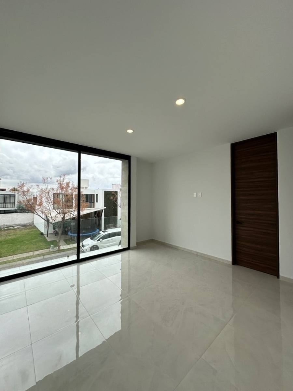
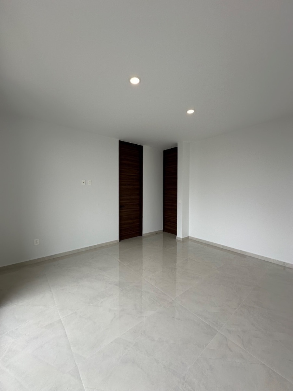
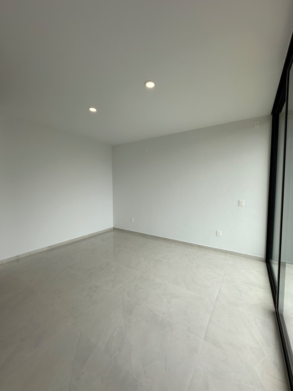
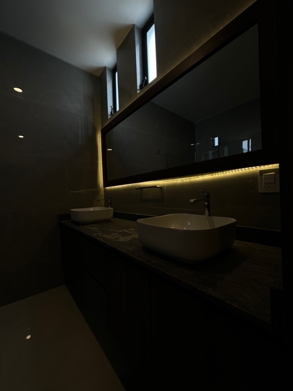
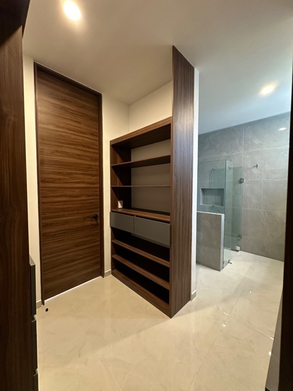
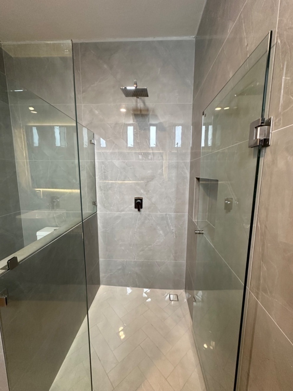
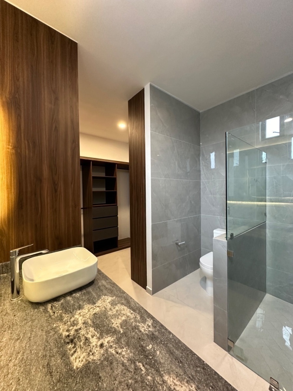
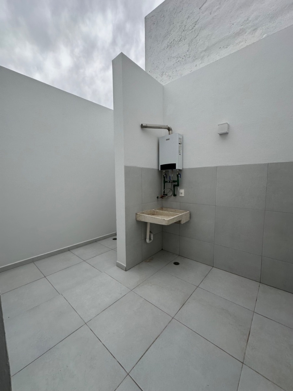
 Ver Tour Virtual
Ver Tour Virtual


