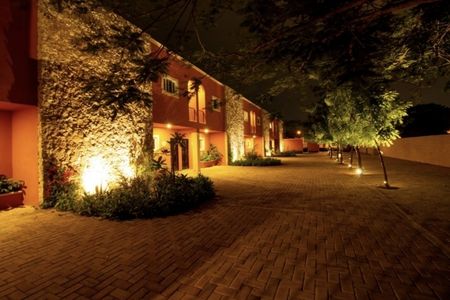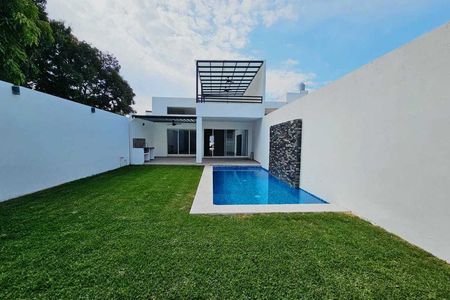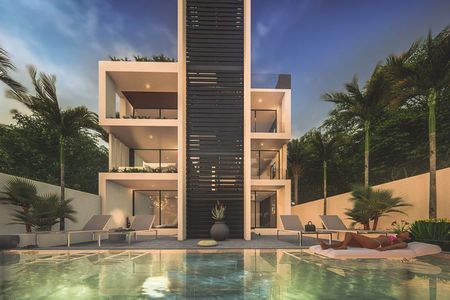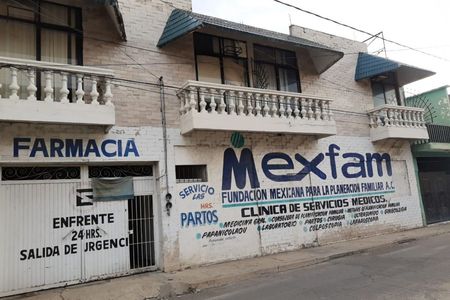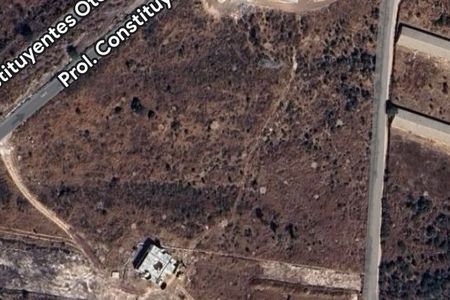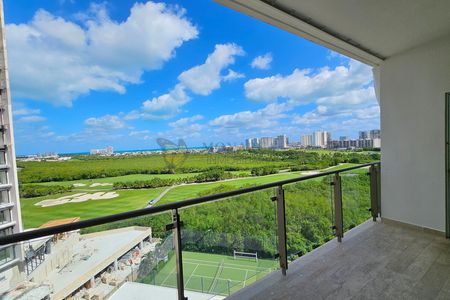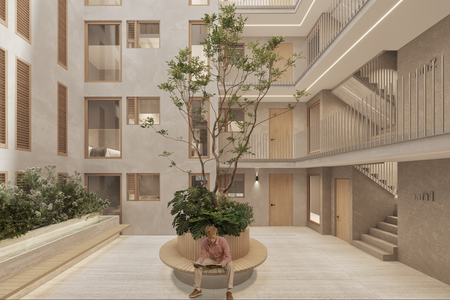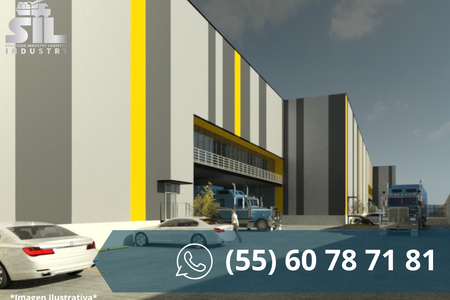Xcanatún Townhouses, the perfect place with the ideal space to give your family the home they deserve. The development will consist of 25 townhouses, with luxury finishes. They are located within the prestigious Xcanatún Residential, which has 24/7 security. As a promotion for clients, an annual membership to the Sport Center is offered for FREE, for the whole family living in the private community.
- $25,000.00 Reservation (10 calendar days)
- 25% Down payment + 6 monthly payments of $50,000.00 and balance upon delivery
- Own resources and bank credit accepted
- $1,500.00 Maintenance fee
*Prices and availability are subject to change without prior notice
Type 1 -
- Construction 190.93m2
- Front 6.50m x Depth 24m
GROUND FLOOR:
- Covered garage for two cars
- Main entrance
- Service entrance
- Half bathroom for guests
- Kitchen with double height, fully equipped
- Breakfast bar
- Living room
- Covered terrace
- Garden with sod and tree included
- Pool
UPPER FLOOR
- Linen closet
- Master bedroom with walk-in closet and full bathroom
- Secondary bedroom with fitted closet and full bathroom
Type 2 -
- Construction 156.81m2
- Front 6.50m x Depth 21.82m
GROUND FLOOR:
- Covered garage for two cars
- Main entrance
- Half bathroom for guests
- Kitchen with double height, fully equipped
- Breakfast bar
- Living room
- Covered terrace
- Garden with sod and tree included
UPPER FLOOR
- Linen closet
- Master bedroom with walk-in closet and full bathroom
- Secondary bedroom with fitted closet and full bathroom
Type 3
- Construction 190.58m2
- Front 9m x Depth 14.74m
GROUND FLOOR:
- Covered garage for two cars
- Main entrance
- Half bathroom for guests
- Fully equipped kitchen
- Breakfast bar
- Living room with double height
- Lateral garden with sod
UPPER FLOOR
- Master bedroom with walk-in closet and full bathroom
- Secondary bedroom with fitted closet and full bathroom
ADDITIONAL FEATURES INCLUDE
- Electric water heater
- Staircase with granite finish and railing
- Kitchen with upper and lower cedar and oak cabinets
- Granite breakfast bar with lower cedar and oak cabinets
- 4-burner electric stove
- Preparation for solar panels
- TV unit with mirror in living room
- Tempered glass fixed in bathrooms
- Fitted closets with cedar and oak carpentry
- Double stainless steel sink
- Fitted linen closet, cedar and oak wood
- Lower cabinets in bathrooms
- Tempered glass fixed in bathrooms
- Tempered glass railing in upper floor hallway
ADDITIONAL FEATURES AT COST
Furniture in Master Bedroom
- Bookshelf
- Nightstands
- TV unit
Furniture in Secondary Bedroom
- Desk
- Nightstands
- TV unitPrivada Xcanatún Townhouses, el lugar perfecto con el espacio ideal para darle a tu familia el hogar que se merece. El desarrollo constará de 25 townhouses, con acabados de lujo. Se encuentran dentro del prestigiado Residencial Xcanatún que cuenta con caseta de vigilancia 24/7. Como promoción para los clientes se ofrece GRATIS membrecía anual del Sport Center, para toda la familia que viva en la privada.
- $25,000.00 Apartado (10 días naturales)
- 25% Enganche + 6 mensualidades de $50,000.00 y saldo contra entrega
- Se acepta recurso propio y crédito bancario
- $1,500.00 Cuota mantenimiento
*Precios y disponibilidad sujetos a cambios sin previo aviso
Tipo 1 -
- Construcción 190.93m2
- Frente 6.50m x Fondo 24m
PLANTA BAJA:
- Cochera techada para dos autos
- Entrada principal
- Entrada de servicio
- Medio baño de visitas
- Cocina con doble altura, totalmente equipada
- Barra desayunadora
- Sala
- Terraza techada
- Jardín con pasto en rollo y árbol incluidos
- Piscina
PLANTA ALTA
- Closet de blancos
- Recámara principal con closet vestidor y baño completo
- Recámara secundaria con closet vestido y baño completo
Tipo 2 -
- Construcción 156.81m2
- Frente 6.50m x Fondo 21.82m
PLANTA BAJA:
- Cochera techada para dos autos
- Entrada principal
- Medio baño de visitas
- Cocina con doble altura, totalmente equipada
- Barra desayunadora
- Sala
- Terraza techada
- Jardín con pasto en rollo y árbol incluidos
P LANT A ALTA
- Closet de blancos
- Recámara principal con closet vestidor y baño completo
- Recámara secundaria con closet vestido y baño completo
T i p o 3
- Construcción 190.58m2
- Frente 9m x Fondo 14.74m
P LANT A BAJA:
- Cochera techada para dos autos
- Entrada principal
- Medio baño de visitas
- Cocina totalmente equipada
- Barra desayunadora
- Sala con doble altura
- Jardín lateral con pasto en rollo
P LANT A ALTA
- Recámara principal con closet vestidor y baño completo
- Recámara secundaria con closet vestido y baño completo
ADI CIONAL E S INCLUI DOS
- Calentador eléctrico
- Escalera con acabado de granito y barandal
- Cocina con gaveteros superiores e inferiores de cedro y encino
- Barra desayunadora de granito con gaveteros inferiores de cedro y encino
- Parrilla eléctrica de 4 quemadores
- Preparación para paneles solares
- Mueble de TV con espejo en sala
- Fijo de cristal templado en baños
- Closets vestidos con carpintería de cedro y encino
- Tarja doble de acero inoxidable
- Closet de blanco vestido, madera cedro y encino
- Gaveteros inferiores en baños
- Fijos de cristal templado en baños
- Barandal de cristal templado en pasillo de planta alta
ADI CIONAL E S CON COSTO
Muebles en Recámara Principal
-Librero
-Buros
-Mueble para T.V.
Muebles en Recámara Secundaria
-Escritorio
-Buros
-Mueble para T.V
 Xcanatun Townhouses SalePrivada Xcanatun Townhouses Venta
Xcanatun Townhouses SalePrivada Xcanatun Townhouses Venta
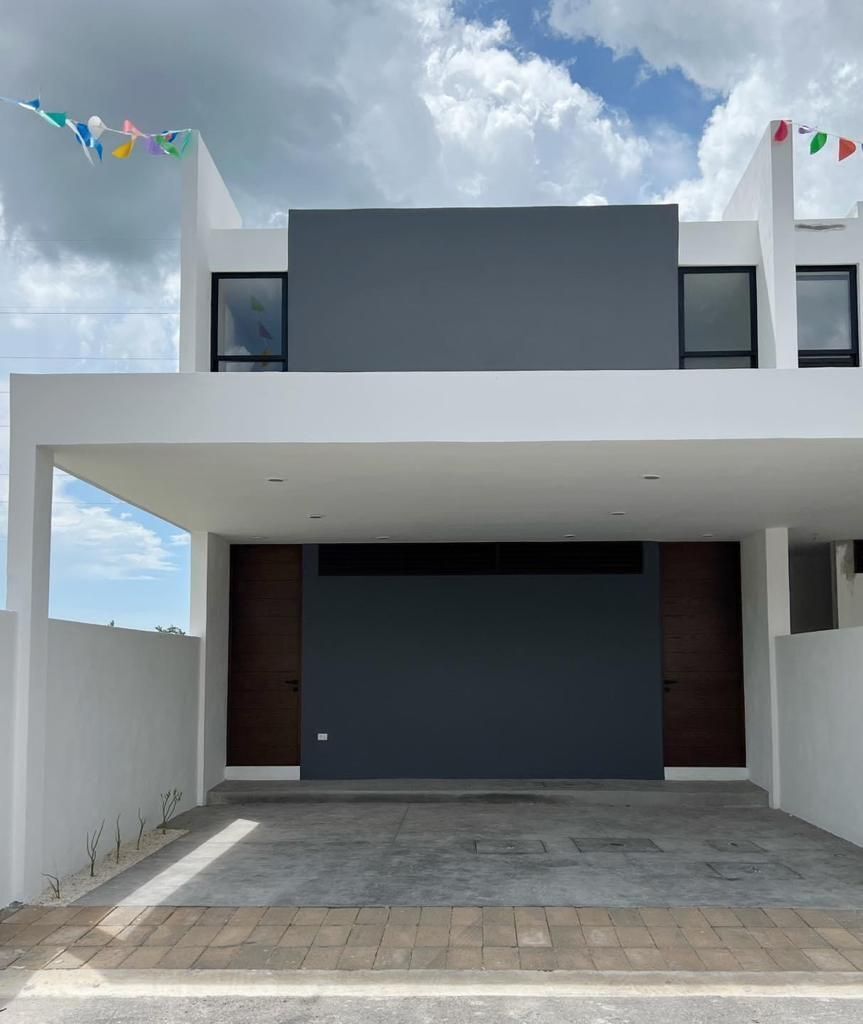





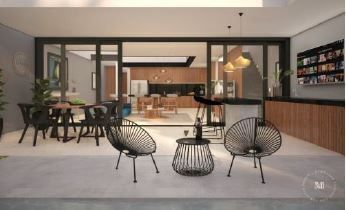


 Ver Tour Virtual
Ver Tour Virtual


