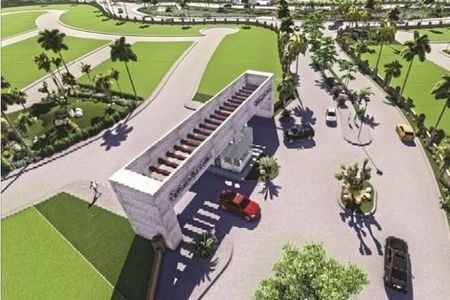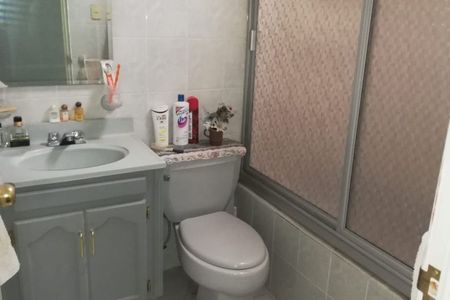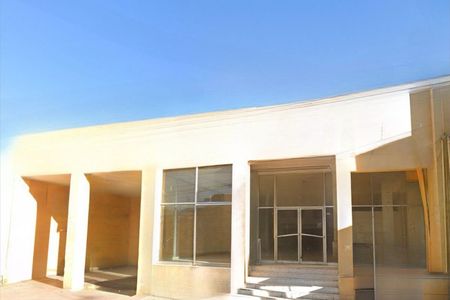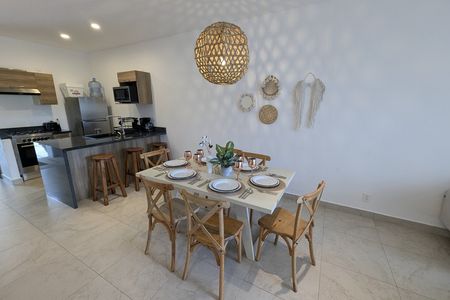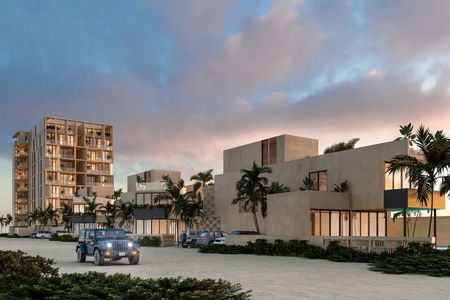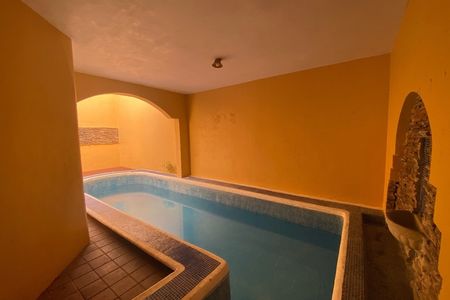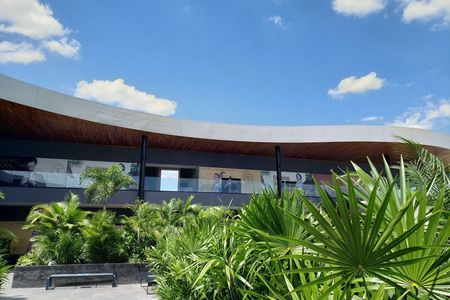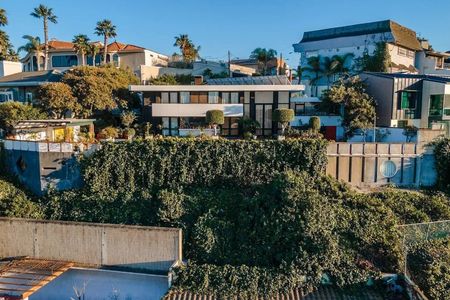KENATTA, a complex of 16 villas located in Temozón Norte, surrounded by all services such as hospitals, schools, parks, green areas, residential private areas, and being situated just minutes from the shopping center Plaza la Isla, the most important commercial area in the city of Mérida and one of the most important in southeastern Mexico, with the highest projected appreciation for any investment in the coming years. In addition to its modern structures and luxury finishes, its integrated intelligent system in both security and all its facilities is the main distinctive feature of its residences.
AMENITIES
• SECURITY BOOTH, GATE AND SECURITY CAMERAS
• CHILDREN'S PLAY AREA
• PET PARK
• TREE-LINED INTERIOR SIDEWALKS AND PEDESTRIAN ACCESS
FEATURES AND CONDITIONS
Construction: 235.29 m2
Land: 6.50 m X 16.66 m / 108.29 m2
Price $4,600,000
Reservation: $20,000 for 15 days
Down payment: 25% upon signing the purchase agreement within 15 days of the reservation
Balance: 75% upon the final signing of the property deed. Payment must be made at least 24 hours prior to signing. At the time of signing the purchase promise, the buyer will cover 12 maintenance fees, meaning they must pay 1 year of maintenance in advance.
Delivery: Summer 25
Payment methods: Own resources, bank loans
Prices and availability are subject to change without prior notice.
ARCHITECTURAL DISTRIBUTION:
GROUND FLOOR:
-Terrace with pool
-Living room
-Dining room
-Kitchen with breakfast bar
-Pantry
-1/2 Bathroom
-Spacious staircase
-Covered parking for two vehicles
-Covered main access
UPPER FLOOR:
-Master bedroom:
-Walk-in closet space
-Full bathroom
-Secondary bedroom:
-Walk-in closet space
-Full bathroom
-Balcony with secondary bedroom
-Space for walk-in closet in both bedrooms
-Bathroom per room
-Bank closet
THIRD LEVEL ROOFTOP:
-Covered terrace with slab and louvers
-Bar and counter
-Covered sink area
-Outdoor drying area
-Storage room
-1/2 Bathroom
GENERAL EQUIPMENT:
-Pool in each villa with terrace
-Marble floors and baseboards in each villa
-Kitchen with granite countertop
-Bar and counter on rooftop made of granite
-Floor-to-ceiling wooden doors
-Residential black framing line of 3 inches
-Plaster on interior walls and ceilings
-Washing, drying, and storage area
-Third floor with rooftop and louvers.KENATTA, un complejo de 16 villas ubicados en Temozón Norte, rodeado de todos los servicios tales como hospitales, escuelas, parques, áreas verdes, privadas residenciales y por estar situado a escasos minutos del centro comercial plaza la Isla siendo la zona comercial más importante de la ciudad de Mérida y una de las más importantes del sureste mexicano, con la más alta plusvalía proyectada para cualquier inversión por los próximos años. Además de sus estructuras modernas y acabados de lujo, su sistema inteligente integrado tanto en la seguridad como en el total de sus instalaciones son el distintivo principal de sus residencias.
AMENIDADES
• CASETA DE VIGILANCIA, PORTÓN Y CÁMARAS DE SEGURIDAD
• ÁREA DE JUEGOS INFANTILES
• PET PARK
• BANQUETAS INTERIORES ARBOLADAS Y ACCESO PEATONAL
CARACTERÍSTICAS Y CONDICIONES
Construcción: 235.29 m2
Terreno: 6.50 m X 16.66 m / 108.29 m2
Precio $4,600,000
Apartado: $20,000 por 15 días
Enganche: 25% firma de la compraventa a los 15 días del apartado
Saldo: 75% a la firma definitiva de la propiedad de la escrituración. El pago deberá ser mínimo 24 horas previo a la firma. Al momento de firmar la promesa de compraventa, el comprador cubrirá 12 cuotas de mantenimiento, es decir, deberá pagar 1 año de mantenimiento por adelantado.
Entrega: Verano 25
Formas de pago: Recursos propios, créditos bancarios
Precios y disponibilidad sujetos a cambios sin previo aviso
DISTRIBUCIÓN ARQUITECTÓNICA:
PLANTA BAJA:
-Terraza con piscina
-Sala
-Comedor
-Cocina con barra desayunador
-Alacena
-1/2 Baño
-Amplia escalera
-Estacionamiento techado para dos vehículos
-Acceso principal techado
PLANTA ALTA:
-Recámara principal:
-Espacio closet vestidor
-Baño completo
-Recámara secundaria:
-Espacio closet vestidor
-Baño completo
-Balcón con recámara secundaria
-Espacio para closet vestidor en ambas recámaras
-Baño por habitación
-Closet de bancos
TERCER NIVEL ROOFTOP:
-Terraza techada con losa y louvers
-Barra y contra barra
-Área techada de lavabo
-Área de tendido al aire libre
-Bodega
-1/2 Baño
EQUIPAMIENTO GENERAL:
-Piscina en cada villa con terraza
-Pisos y zoclos de mármol en cada villa
-Cocina con mesera de granito
-Barra y contra barra en rooftop de granito
-Puertas de madera de piso a techo
-Cancelería residencial negro línea de 3 pulgadas
-Yeso en muros interiores y plafones
-Área de lavado, tendido y bodega
-Tercer piso con rooftop y louvers
 PRE-SALE VILLAS KENATTA 2 BEDROOMS + ROOFTOP TEMOZÓN NORTE MÉRIDAPREVENTA VILLAS KENATTA 2 RECÁMARAS + ROOFTOP TEMOZÓN NORTE MÉRIDA
PRE-SALE VILLAS KENATTA 2 BEDROOMS + ROOFTOP TEMOZÓN NORTE MÉRIDAPREVENTA VILLAS KENATTA 2 RECÁMARAS + ROOFTOP TEMOZÓN NORTE MÉRIDA
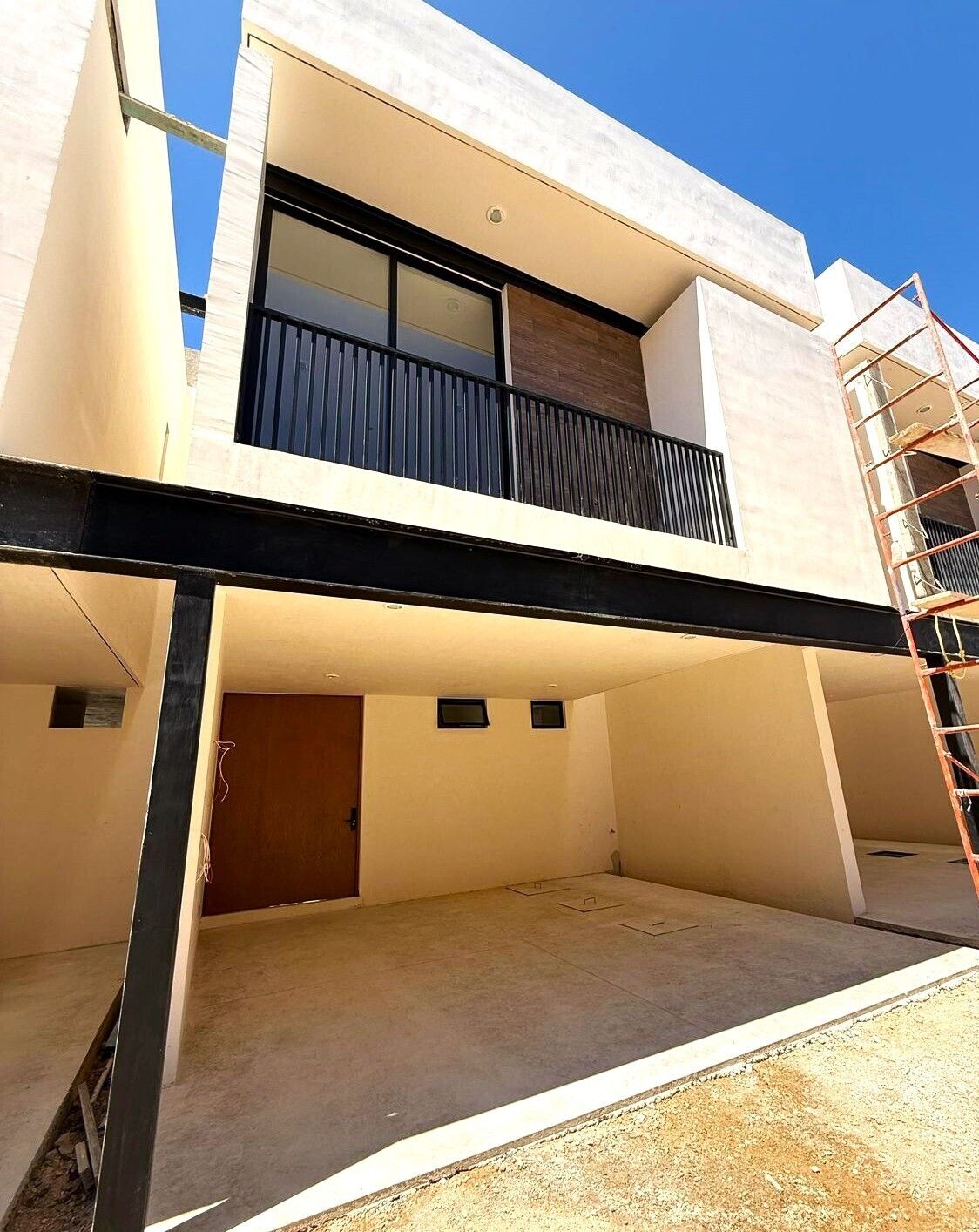
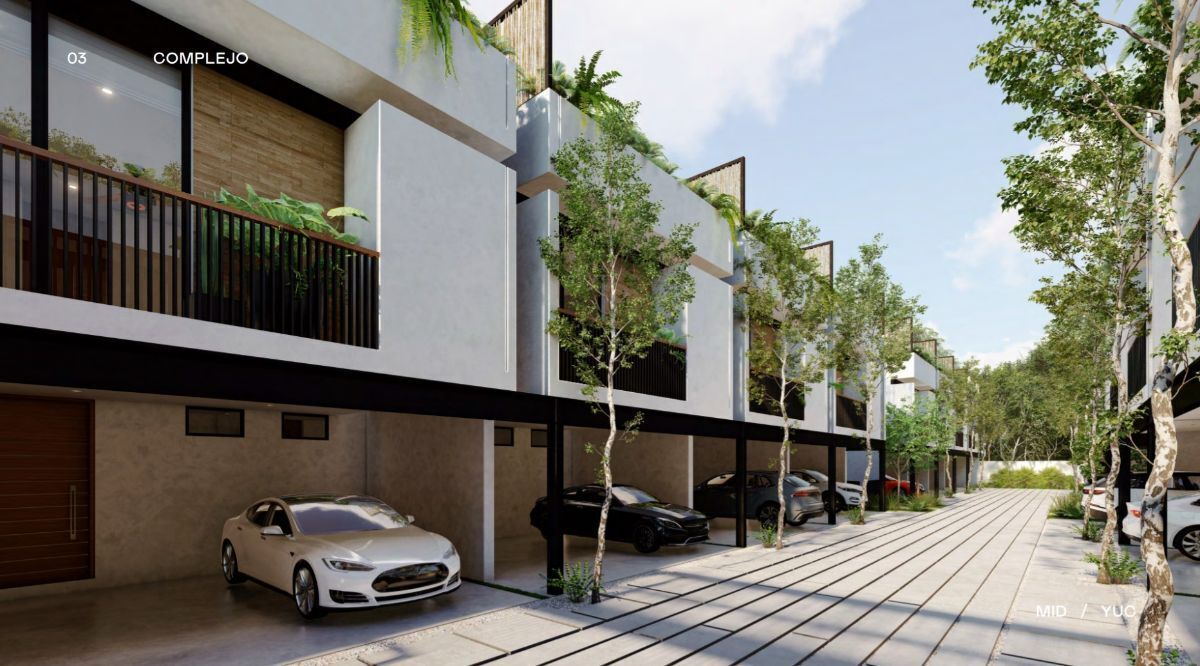

























 Ver Tour Virtual
Ver Tour Virtual

