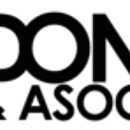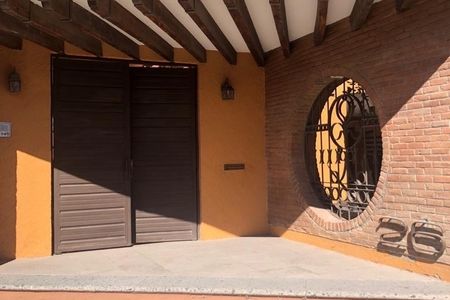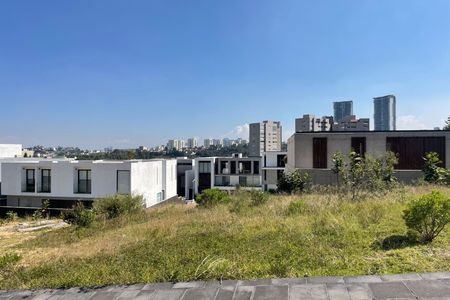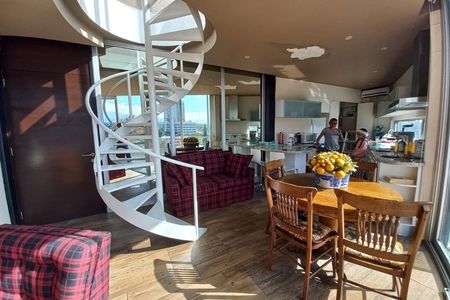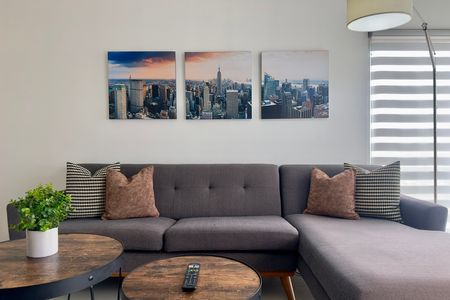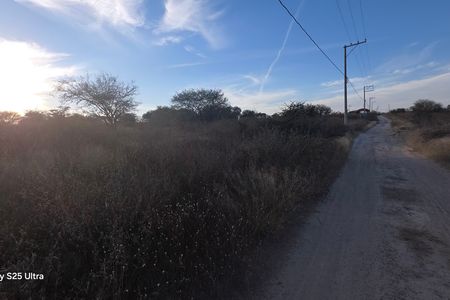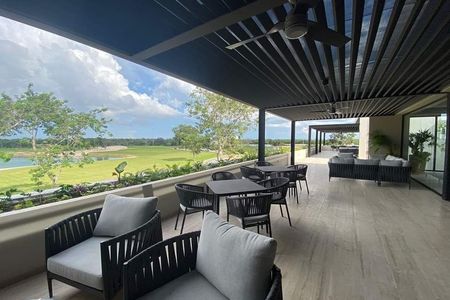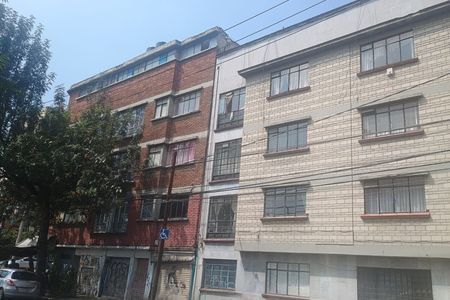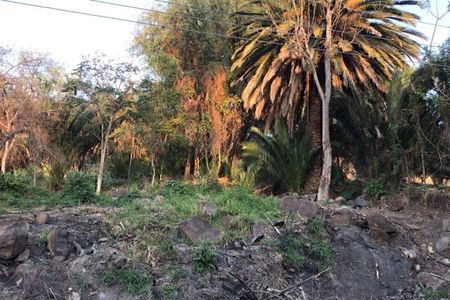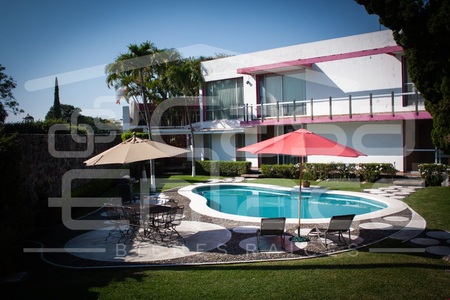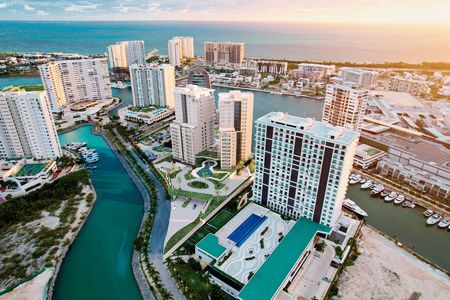OFFICE DATA TOWER 1, FLOOR 1, OFFICE 124:
This is an A Plus building, this is the best classification of buildings and is basically based on the age of the building, its equipment and its structure.
The project will be LEED certified. (Leadership in Energy & Environmental Design)
Among the benefits provided by this evaluation are:
• Spaces with better conditions for health and productivity.
• Reduction of greenhouse gas emissions.
• Reduction in operating costs and waste.
• Increase in the value of your assets.
• Energy and resource savings.
The building is being designed by PININFARINA, a prestigious Italian design firm for cars and high-speed trains, renowned for designing for Ferrari, among other body design houses.
Pininfarina also founded Pininfarina Extra in 1986, which together with Pininfarina de América is
specialize in product design, architecture and interior design
This is a pre-sale that is delivered in approximately 4 years.
The project will have 2 towers, and we are currently selling the first one.
The tower has 16 levels:
The first office floors are distributed in small offices from 24m2 to 73m2.
The 8th and 9th floors have offices from 98m2 to 540 m2.
Starting on the 10th floor, the entire floor of 1369.17 m2 is sold.
The price per m2 changes based on the level and views of each office.
We have 2 payment schemes:
Normal: 10% down payment and the balance deferred to 72 monthly installments. (discounts apply to
if paying in a shorter period of time)
Counted.
A parking space is included for every 30 m2 of private space.
The offices are delivered with luminaires, A/C, sprinklers and a shot for installations
electrical and voice and data.
Each investor will adapt their office to their preference, in accordance with the building's adaptation manual.
On the ground floor there will be commercial premises (not for sale) that may include restaurants and other businesses.DATOS DE OFICINA TORRE 1, PISO 1, OFICINA 124:
Se trata de un edificio A Plus, esta es la mejor clasificación de los edificios y se basa básicamente en la edad del edificio, el equipamiento y la estructura de este.
El proyecto contará con certificación LEED. (Leadership in Energy & Environmental Design)
Entre los beneficios que proporciona esta evaluación se encuentran:
• Espacios con mejores condiciones para la salud y productividad.
• Reducción de emisiones de gases de efecto invernadero.
• Disminución en los costos de operación y residuos.
• Incremento del valor de sus activos.
• Ahorro energético y de recursos.
El proyecto del edificio está a cargo de PININFARINA, prestigiada firma Italiana de diseño de automóviles y trenes de alta velocidad, reconocida por diseñar para Ferrari, entre otras casas de diseño de carrocería.
Pininfarina también fundó en 1986 Pininfarina Extra, que junto con Pininfarina de América se
especializan en el diseño de productos, arquitectura y diseño de interiores
Se trata de una preventa que se entrega en 4 años aproximadamente.
El proyecto contará con 2 torres, en este momento estamos comercializando la primera.
La torre tiene 16 niveles:
Los primeros pisos de oficinas están distribuidos en oficinas pequeñas de 24m2 hasta 73m2.
Los pisos 8 y 9 cuentan con oficinas de 98m2 a 540 m2.
A partir del piso 10 se vende la planta completa de 1369.17 m2.
El precio por m2 cambia con base al nivel y vistas de cada oficina.
Tenemos 2 esquemas de pago:
Normal: 10% de enganche y el saldo diferido a 72 mensualidades. (aplican descuentos en
caso de pagar en un plazo menor)
Contado.
Se incluye un cajón de estacionamiento por cada 30 m2 de superficie privativa.
Las oficinas se entregan con luminarias, A/C, rociadores y un disparo para instalaciones
eléctricas y voz y datos.
Cada inversionista acondicionará su oficina a su preferencia apegándose al manual de adaptaciones del edificio.
En la planta baja habrá locales comerciales (no están a la venta) que podrán incluir restaurantes y otros giros.
 PRE-SALE OF OFFICES IN HUIXQUILUCANPREVENTA DE OFICINAS EN HUIXQUILUCAN
PRE-SALE OF OFFICES IN HUIXQUILUCANPREVENTA DE OFICINAS EN HUIXQUILUCAN
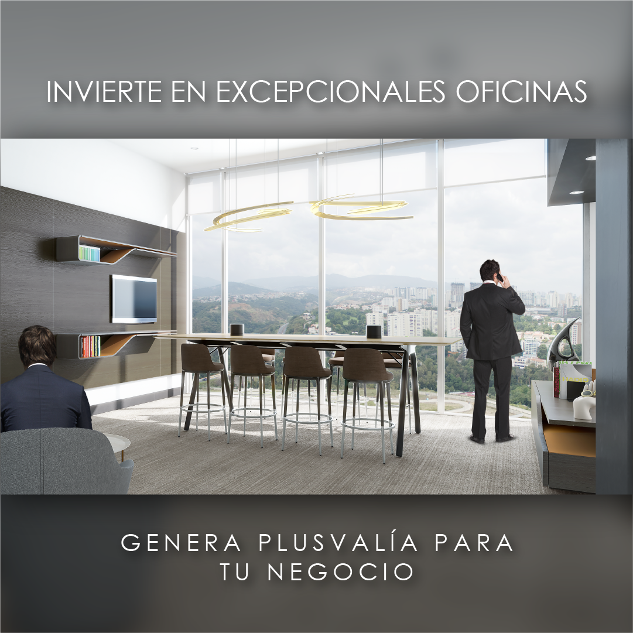
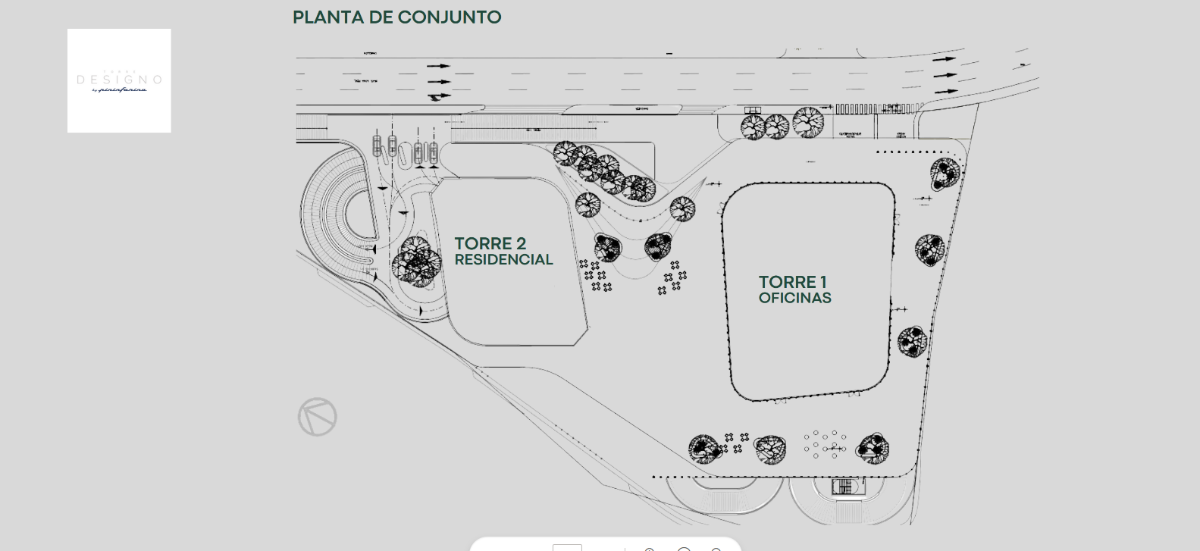
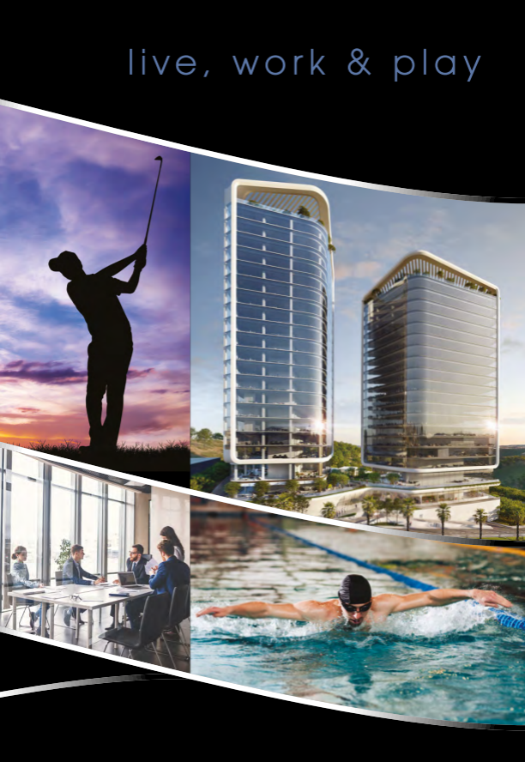


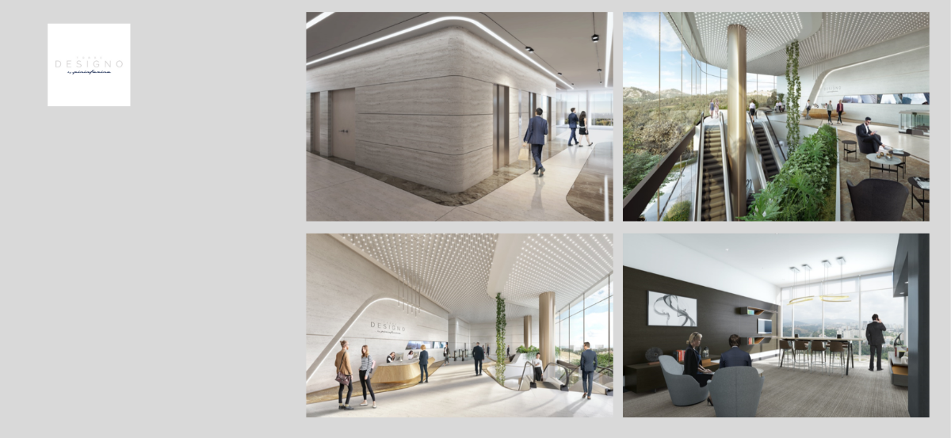
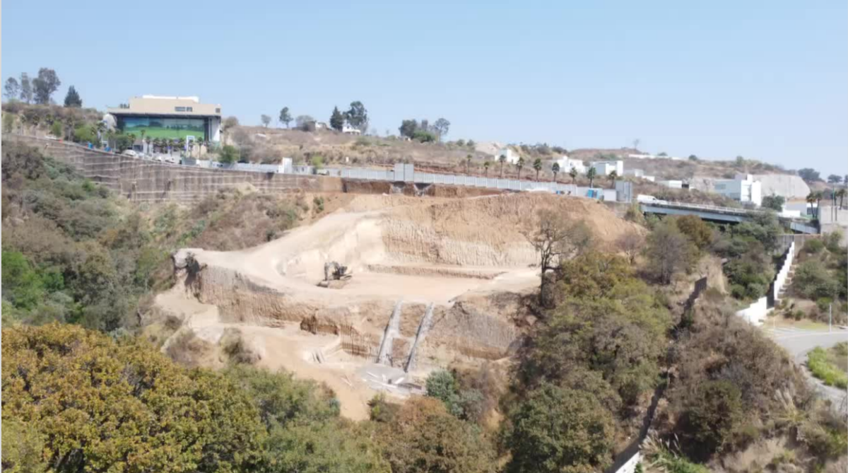
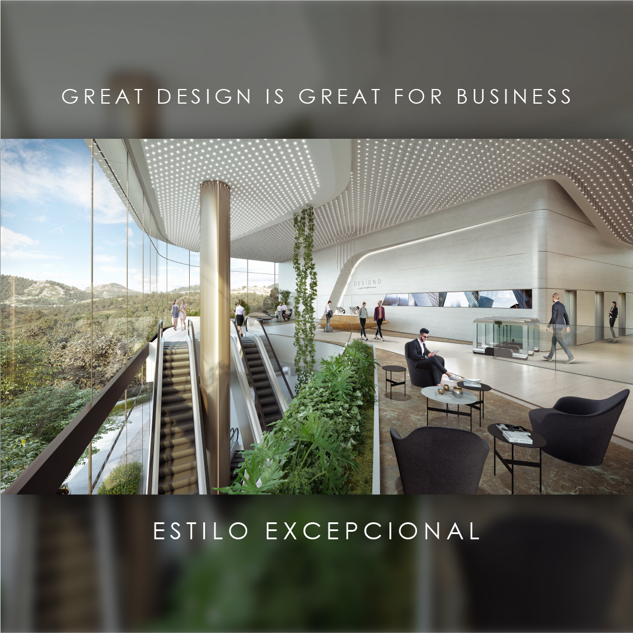
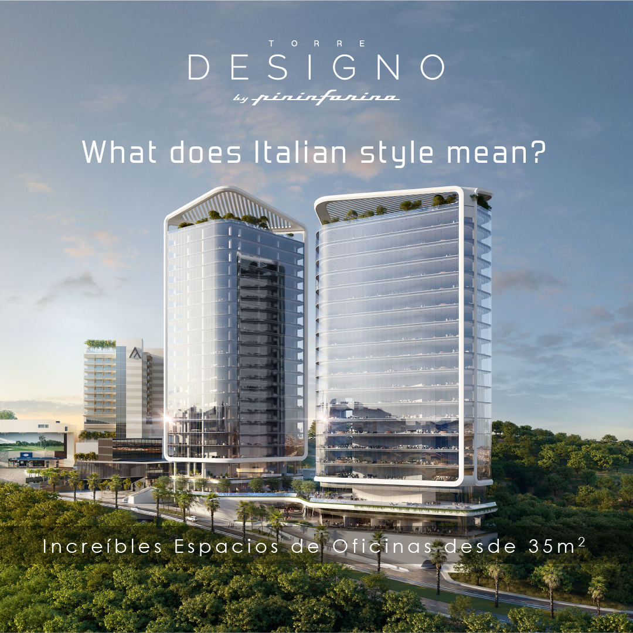

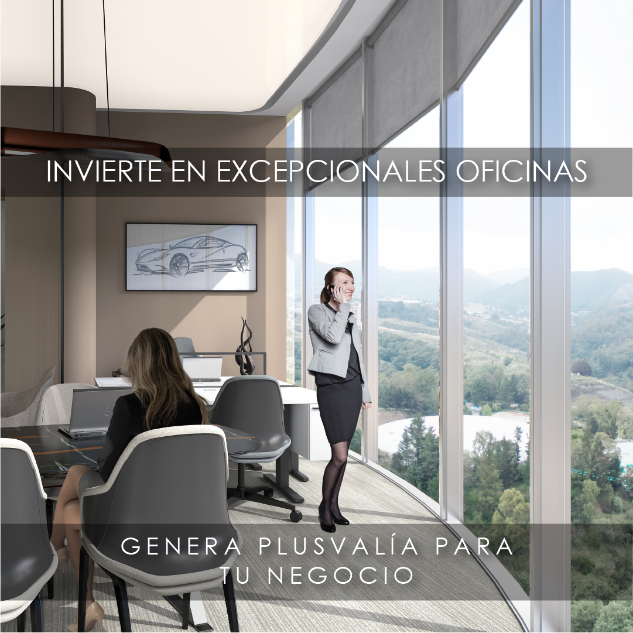
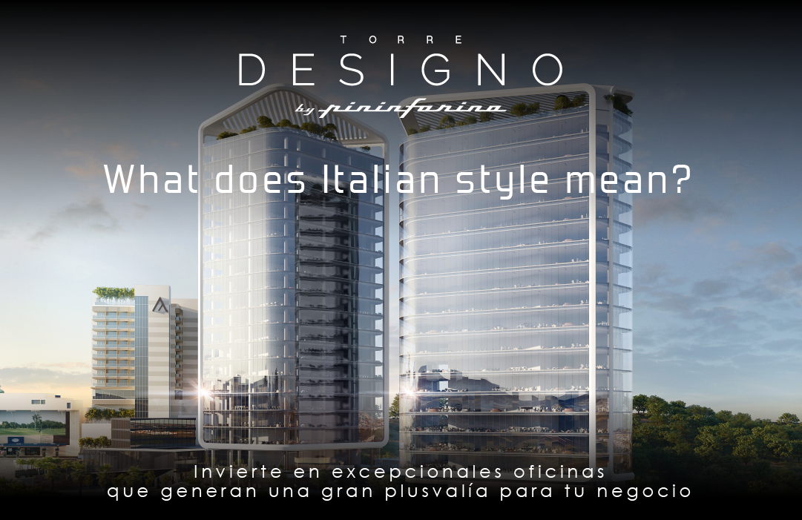
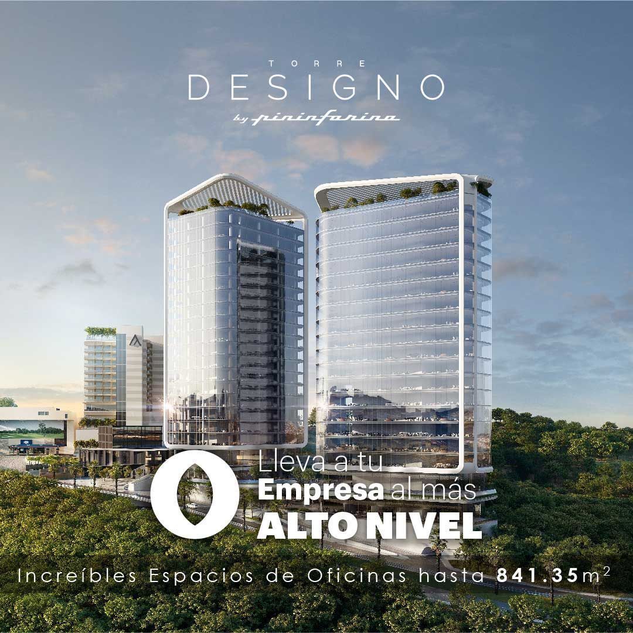
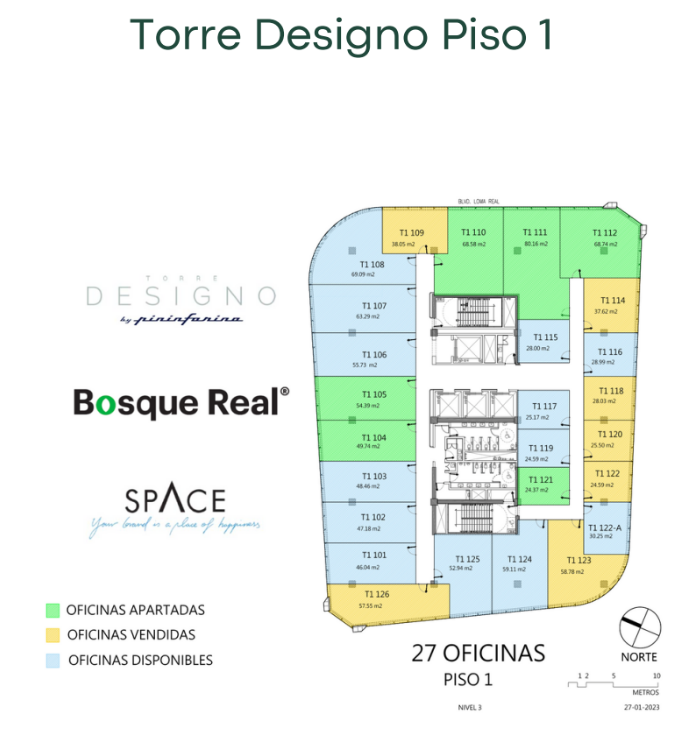
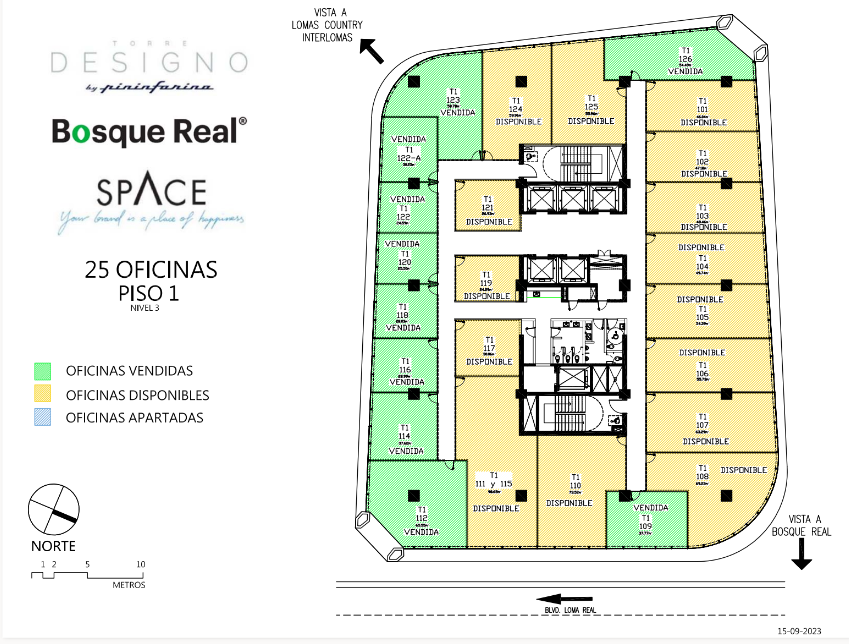
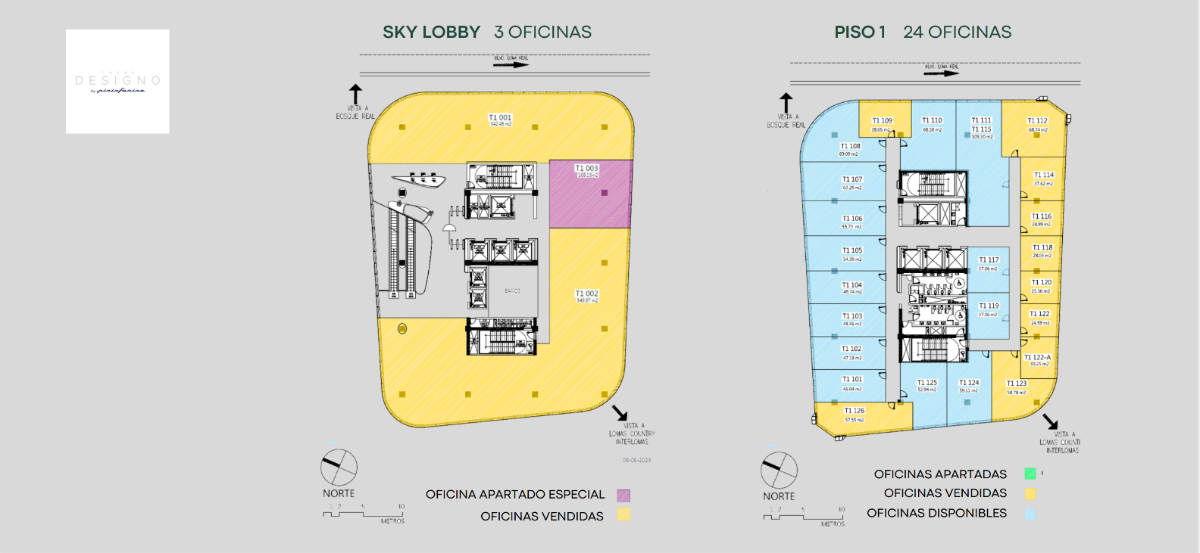
 Ver Tour Virtual
Ver Tour Virtual