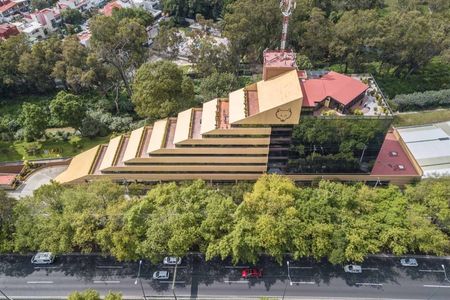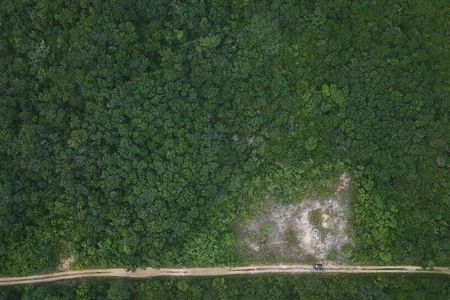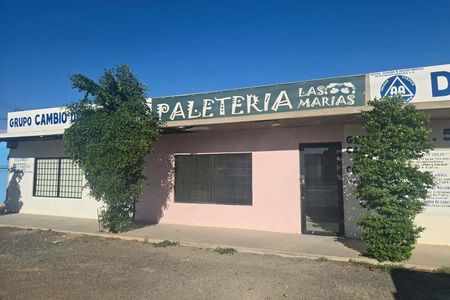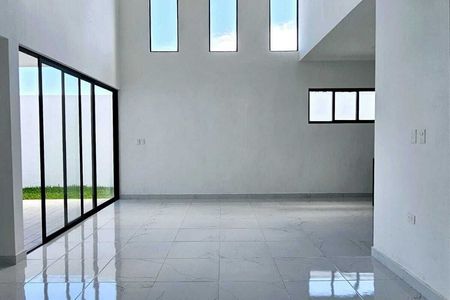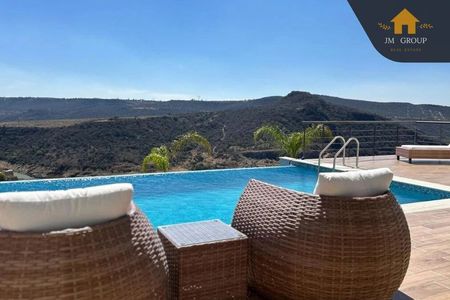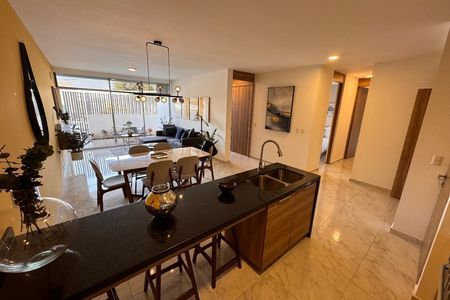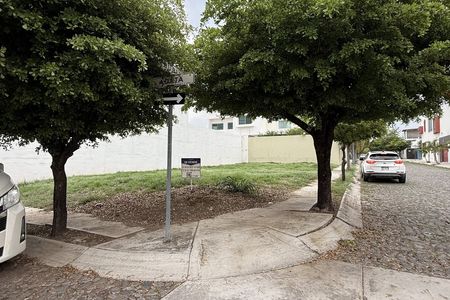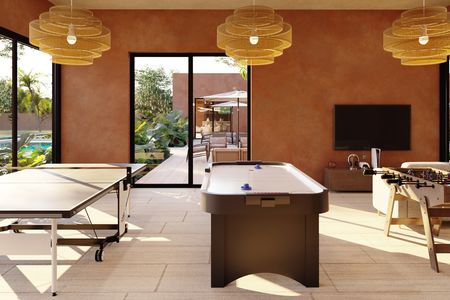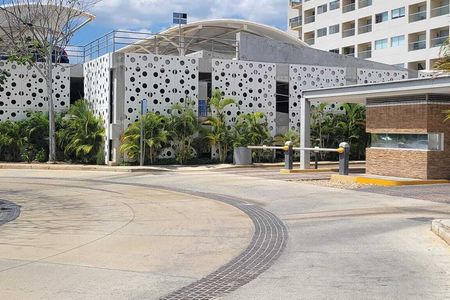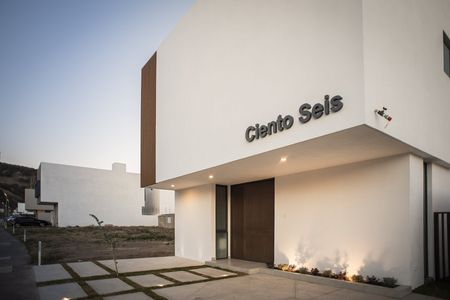175.37 sqm of land
290 sqm of construction
GROUND FLOOR:
3-car garage
Living - Dining - Kitchen with island
Pantry
Service room
1/2 bathroom
Cellar
Garden
UPPER FLOOR:
2 Secondary bedrooms with closet
1 Full bathroom
TV room
Master bedroom with spacious dressing room, full bathroom, and balcony.
ROOF GARDEN:
Game room with full bathroom and 2 terraces175.37 m de terreno
290 m de construcción
PLANTA BAJA:
Cochera 3 autos
Sala - Comedor - Cocina con isla
Alacena
Cto. de servicio
1/2 baño
Bodega
Jardín
PLANTA ALTA:
2 Habitaciones secundarias con closet
1 Baño completo
Sala de T.V
Habitación Principal con vestidor amplio, baño completo y balcón.
ROOF GARDEN:
Sala de juegos con baño completo y 2 terrazas
 PRE-SALE HOUSE IN TAHONA WITH ROOFPREVENTA DE CASA EN TAHONA CON ROOF
PRE-SALE HOUSE IN TAHONA WITH ROOFPREVENTA DE CASA EN TAHONA CON ROOF
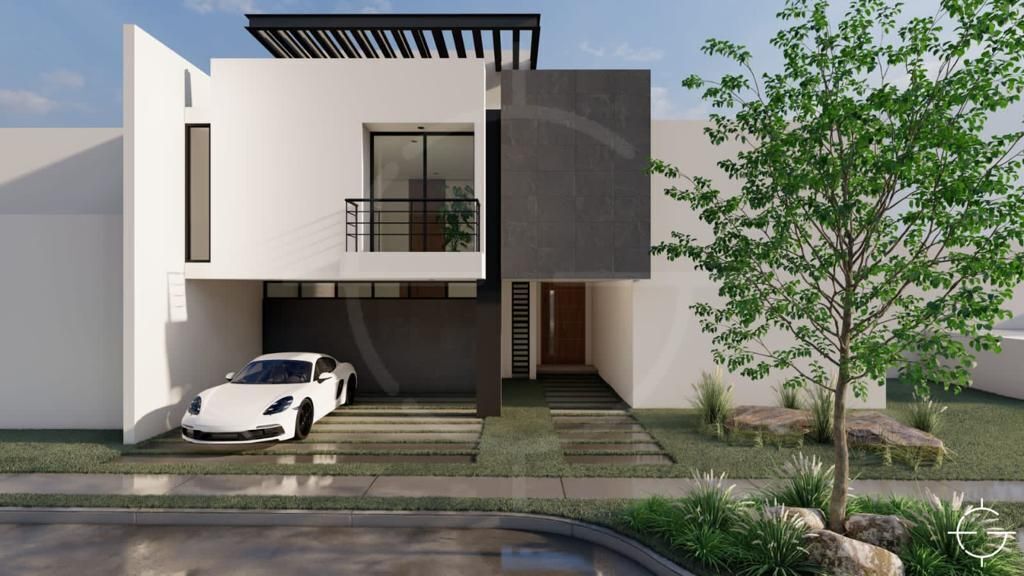
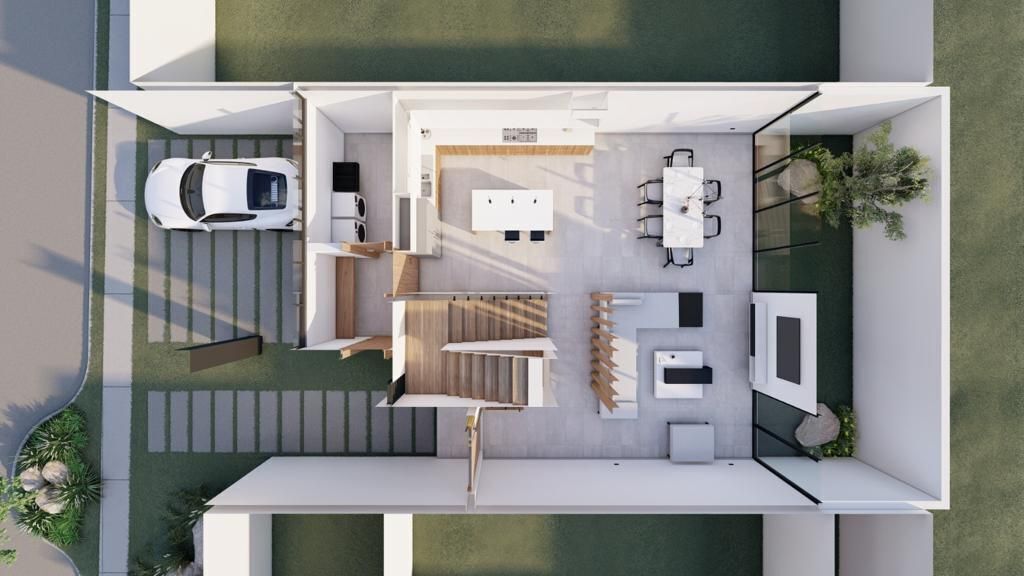


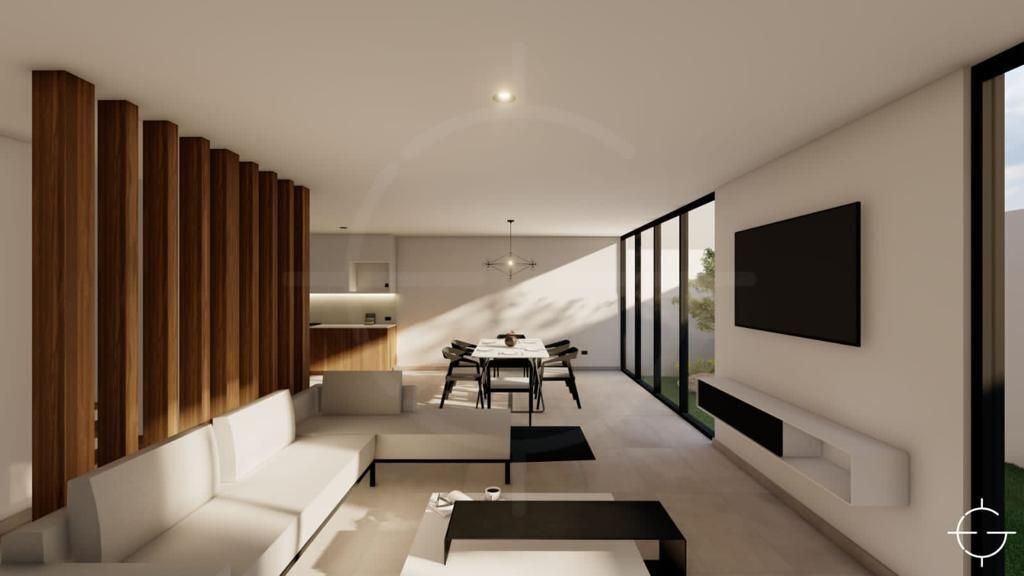




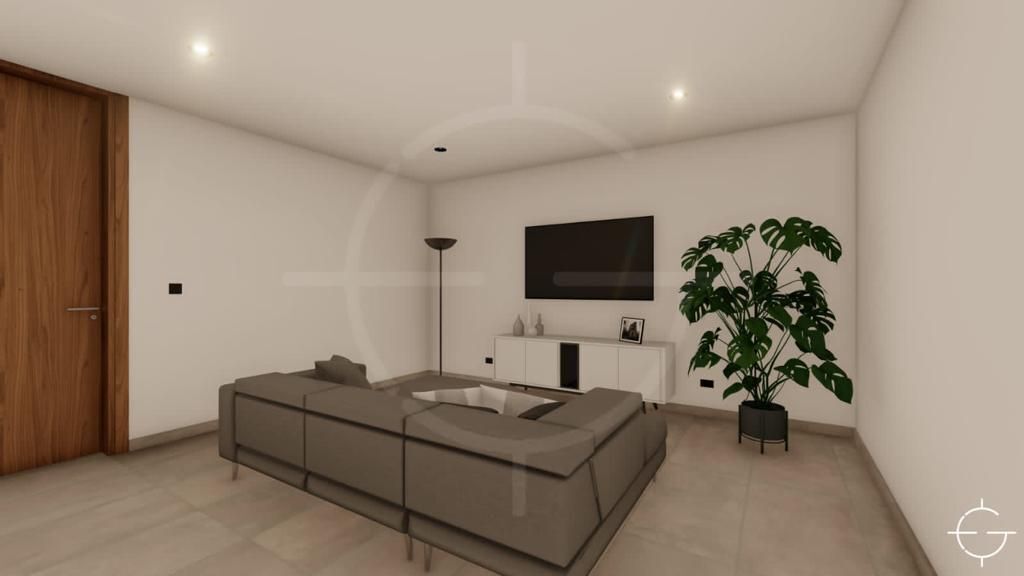

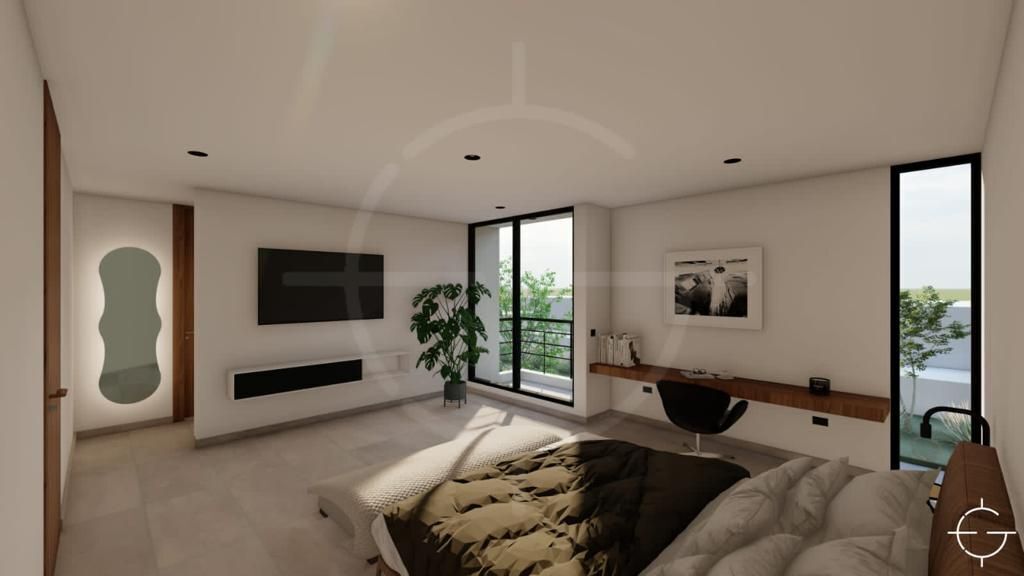



 Ver Tour Virtual
Ver Tour Virtual


