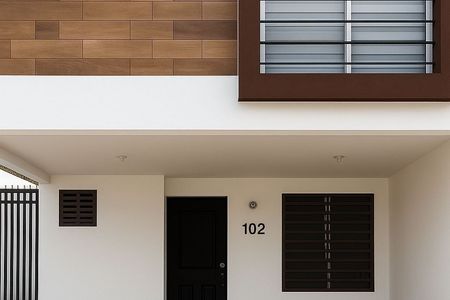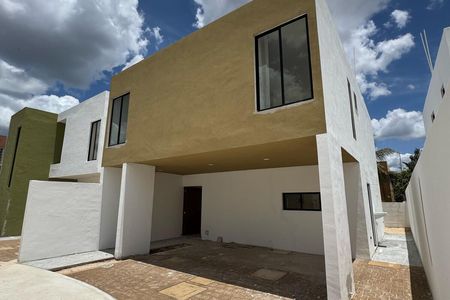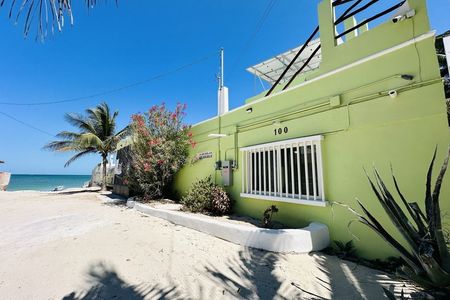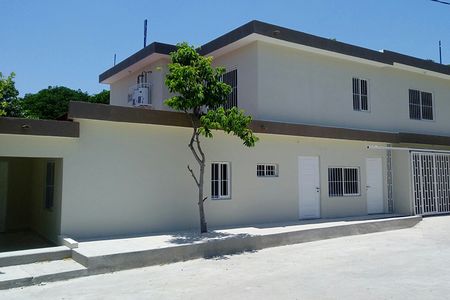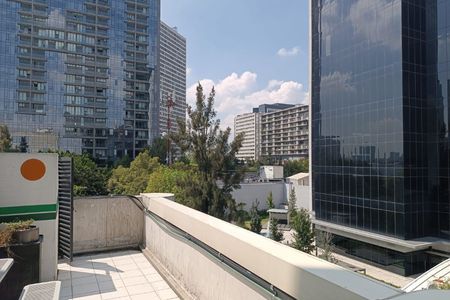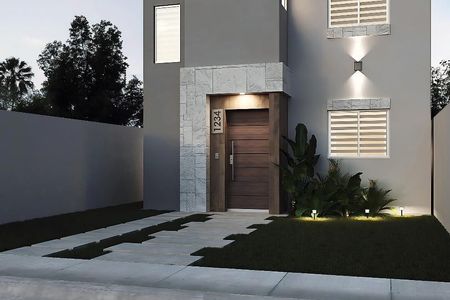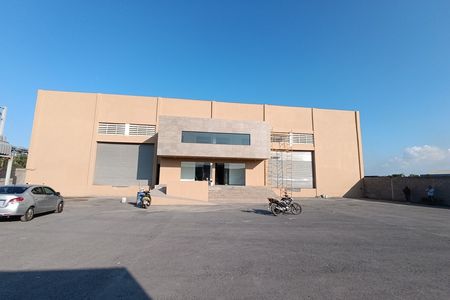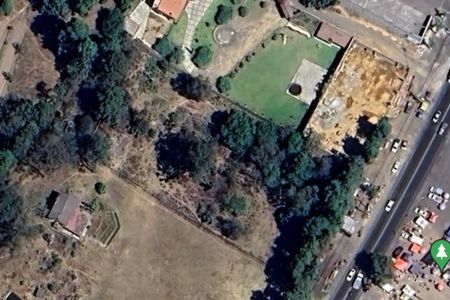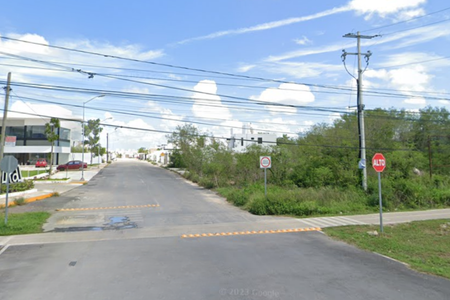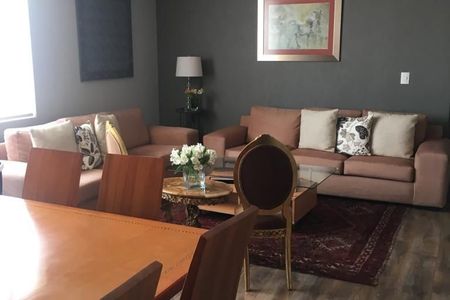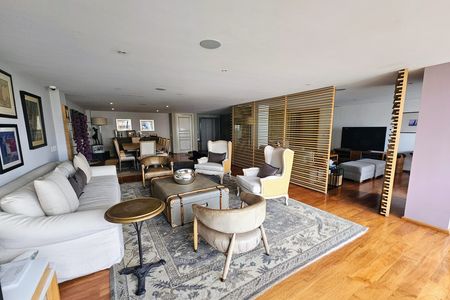MILEA merges two types of housing in
a private one with amenities to achieve a novel and interesting real estate product for investors who are looking for a space to live, or are thinking about the future.
This project is located in the heart of the Country Zone, surrounded by exclusive activities and services such as: golf courses, sports clubs, hospitals, educational centers, shopping malls, venues for
concerts and more...
- Children's play area
- Grill area
- Pet park
- Irrigation system
CLUBHOUSE
- Roofed terrace overlooking children's play areas
- Terrace with pool view
- Room for 30 people
- Pool
- Service bar
- WC for men & women
HOUSES
GROUND FLOOR
- Concrete covered garage for 2 vehicles
- Living room | Dining room | Kitchen
- Pantry area
- 12 shared bathrooms with terrace area
- Terrace area with bar
- Swimming pool
- Garden area
- Indoor and outdoor cellar
TALL FLOOR
- Master bedroom with dressing room and full bathroom (includes balcony area)
- Secondary bedroom with dressing room and full bathroom (includes balcony for planter)
- Study area
- White closet
ADDITIONAL ROOF TOP
- Washing and drying area
- Space to create social area
- Area to create a service room
SECTION: $15,000.00
DOWN PAYMENT: 20% deferred within 3 months.
DELIVERY: SPRING 2024 - balance against delivery
FORMS OF PAYMENT: OWN RESOURCES AND BANK CREDIT
MAINTENANCE FEE: TO BE DEFINED
*Price and availability subject to change without noticeMILEA fusiona 2 tipos de vivienda en
una privada con amenidades para lograr un producto inmobiliario novedoso e interesante para inversionistas que buscan un espacio para vivir, o bien, están pensando a futuro.
Este proyecto se encuentra en el corazón de la Zona Country, rodeado de actividades y servicios exclusivos como: campos de golf, clubes deportivos, hospitales, centros educativos, shopping malls, recintos de
conciertos y más…
- Área de juegos infantiles
- Área de asadero
- Pet park
- Sistema de riego
CASA CLUB
- Terraza techada con vista a áreas de juegos infantiles
- Terraza con vista a la piscina
- Salón para 30 personas
- Piscina
- Barra de servicio
- WC hombres & mujeres
CASAS
PLANTA BAJA
- Cochera techada de concreto para 2 vehículos
- Sala | Comedor | Cocina
- Área de alacena
- 12 baño compartido con área de terraza.
- Área de terraza con barra
- Piscina
- Área de jardín
- Bodega interior y exterior
PLANTA ALTA
- Recámara principal con clóset vestidor y baño completo (incluye área de balcón)
- Recámara secundaria con clóset vestidor y baño completo (incluye balcón para jardinera)
- Área de estudio
- Clóset de blancos
ROOF TOP ADICIONAL
- Área de lavado y tendido
- Espacio para crear área social
- Área para crear cuarto de servicio
APARTADO: $15,000.00
ENGANCHE: 20% diferido en 3 meses.
ENTREGA: PRIMAVERA 2024 - saldo contra entrega
FORMAS DE PAGO: RECURSOS PROPIOS Y CRÉDITO BANCARIO
CUOTA DE MANTENIMIENTO: POR DEFINIR
*Precio y disponibilidad sujeto a cambio sin previo aviso
 FOR SALE HOUSE 2 BEDROOMS AND POOL WITH AMENITIES NEAR YUCATÁN COUNTRY CLUBVENTA CASA 2 HABS. Y ALBERCA CON AMENIDADES CERCA DEL YUCATÁN COUNTRY CLUB
FOR SALE HOUSE 2 BEDROOMS AND POOL WITH AMENITIES NEAR YUCATÁN COUNTRY CLUBVENTA CASA 2 HABS. Y ALBERCA CON AMENIDADES CERCA DEL YUCATÁN COUNTRY CLUB
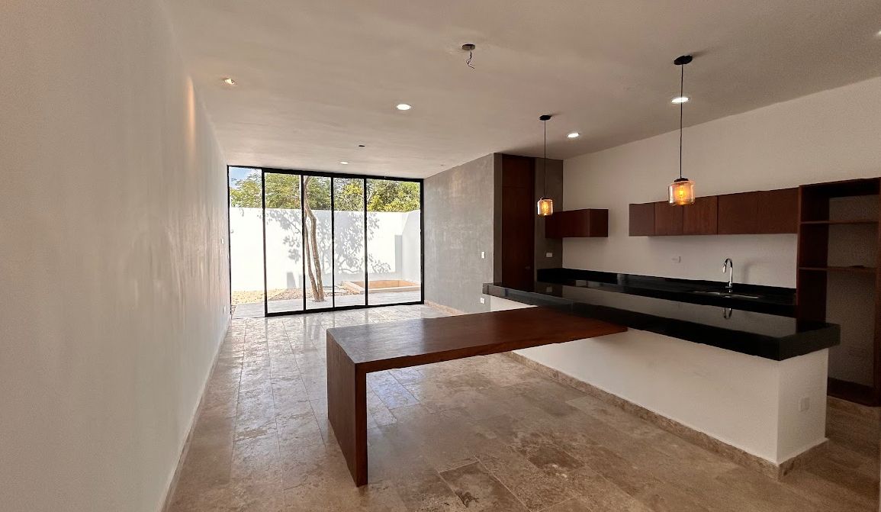
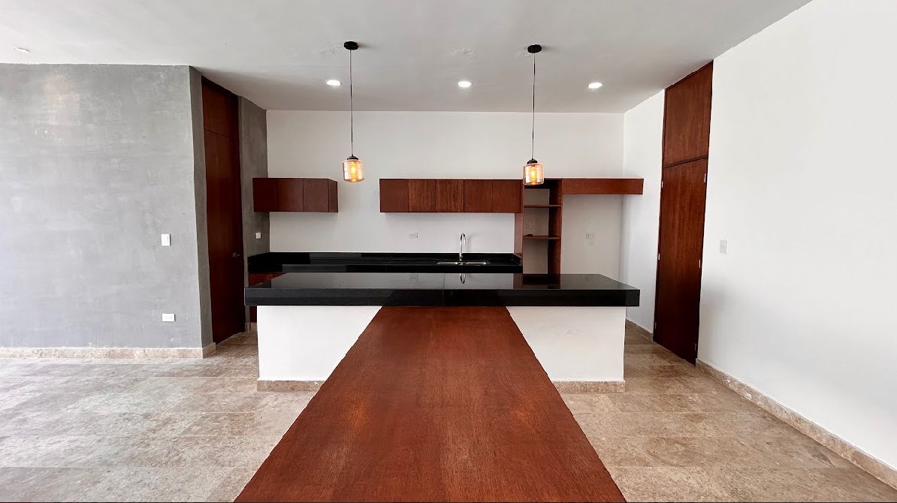
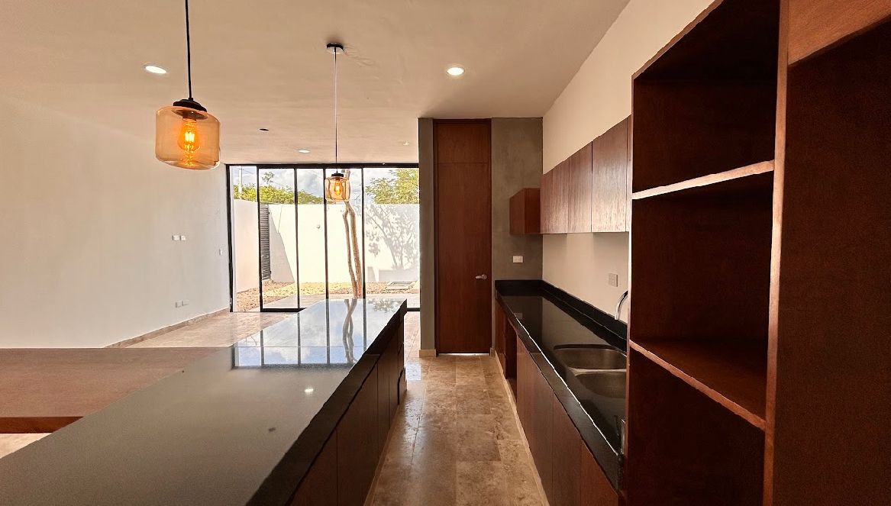
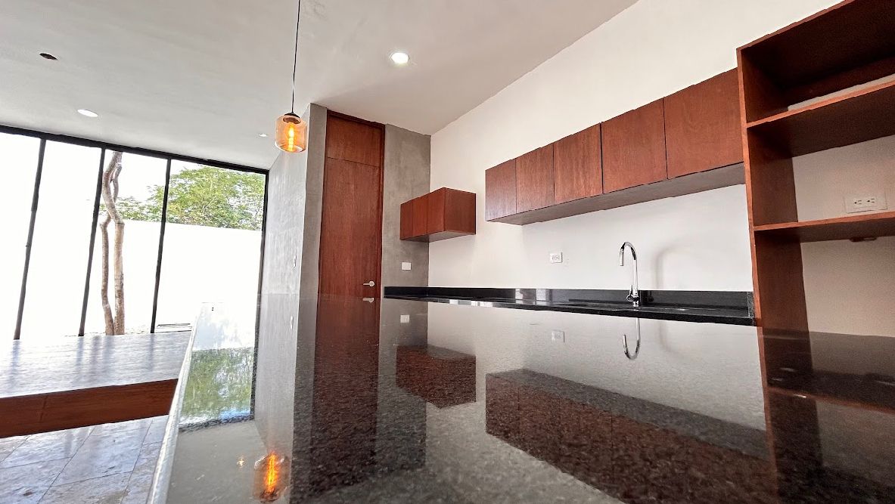
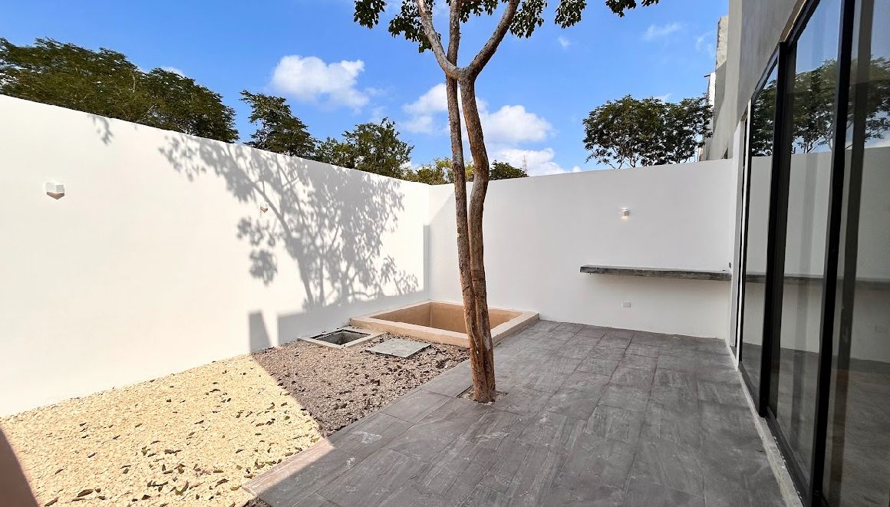
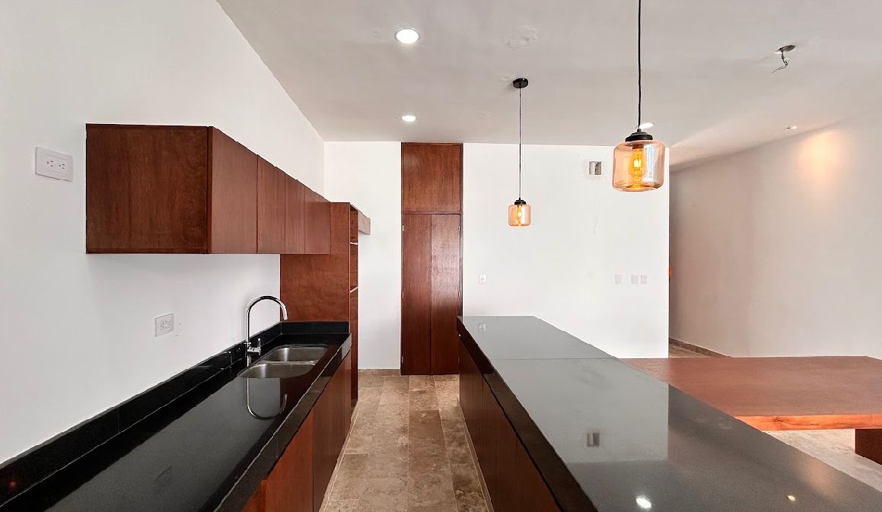
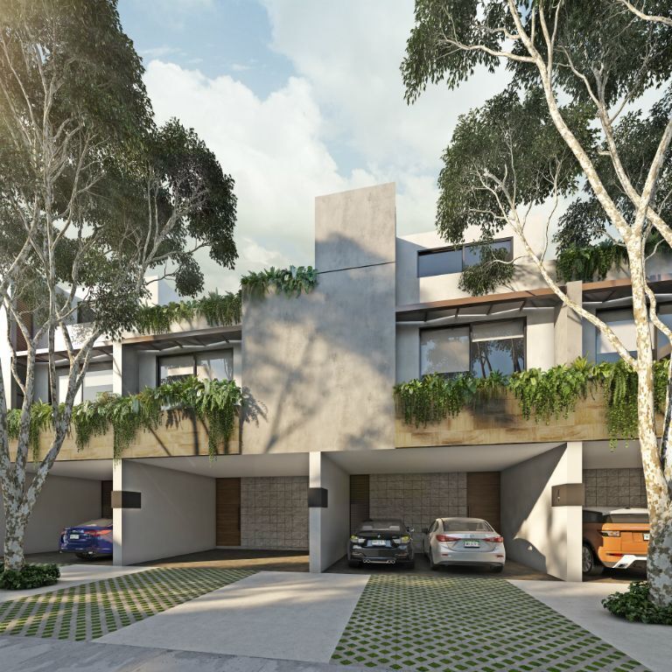
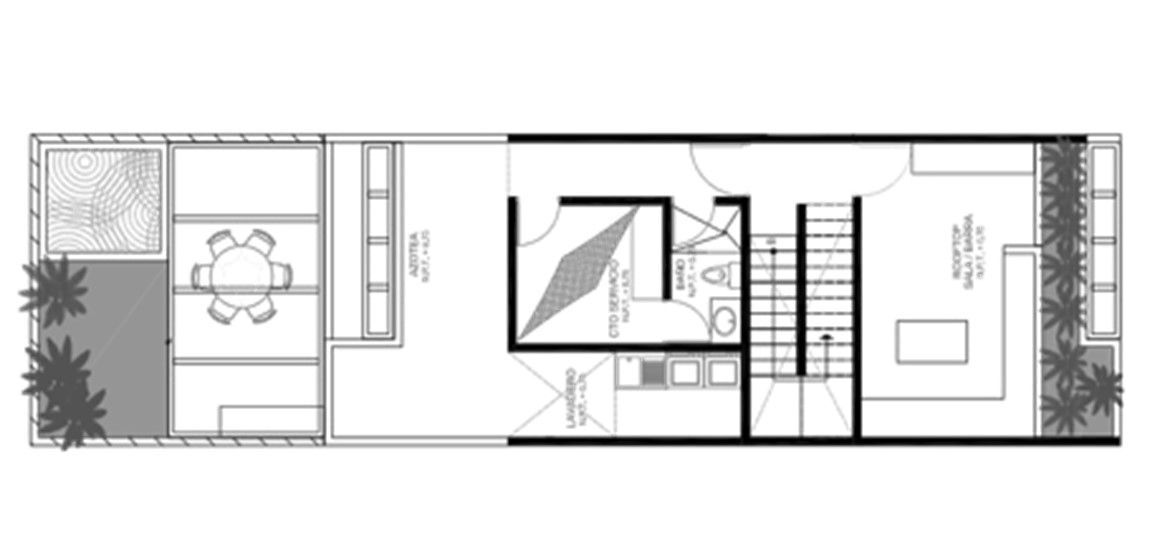




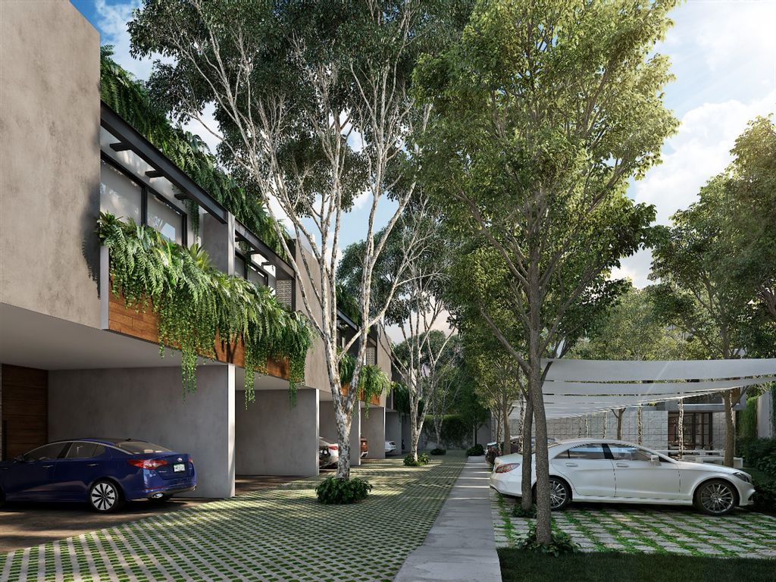






 Ver Tour Virtual
Ver Tour Virtual

