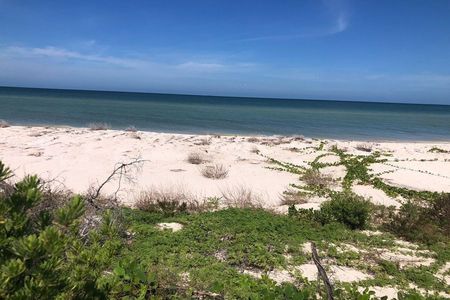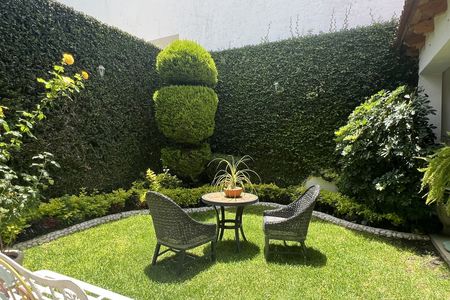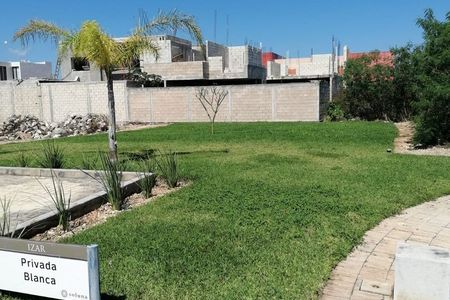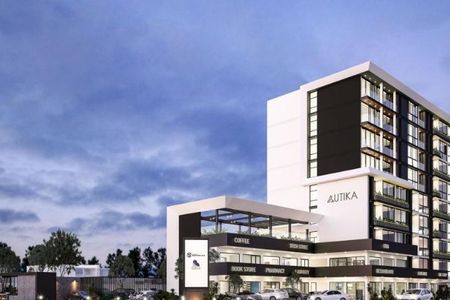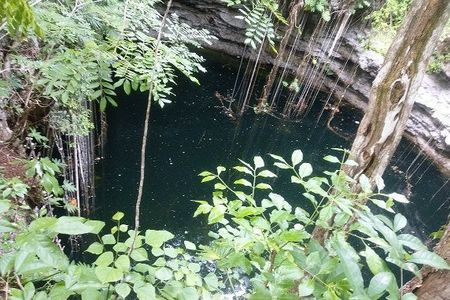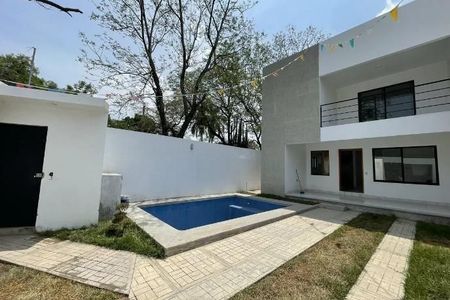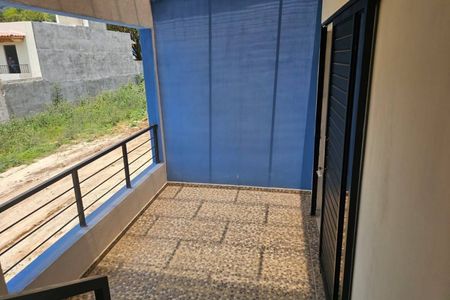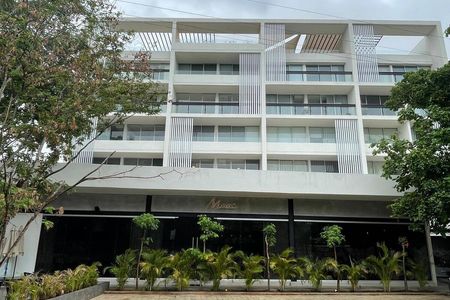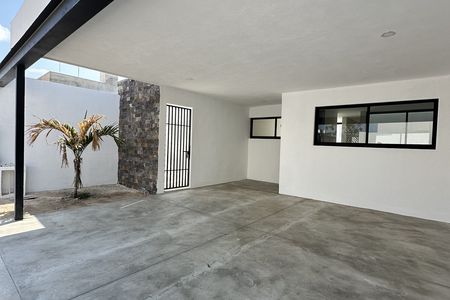Project developed by architect Lucio Gutierrez Cortina.
The house is built in a way that integrates all common areas. Built with excellent finishes, wooden floors, bathrooms with travertine marble, wooden closets and doors, and Lutron lighting throughout the house which can be intelligently managed.
Upon entering, we find an airlock that serves as a security door.
On the ground floor, there are covered parking spaces with electric gates where up to 4 cars can be parked. At the back, there is a service room with a full bathroom and a cistern with a capacity of 10,000 m3 with a hydropneumatic system.
On the first floor or garden floor, we find the living room with a height of 5m and a gas fireplace in the living room which integrates with the dining room and a large terrace with a cellar divided by German carpentry that allows it to fully open to integrate with the living room and dining room, and enjoy a barbecue outdoors and socialize inside and outside the house. In the middle of the living room/dining room, there is a wooden bar that is very functional for receiving your guests.
At the back, we find the closed kitchen which has excellent storage spaces and looks like it's from a magazine, as well as an excellent-sized pantry connecting to the back with a patio shared with the main bedroom, creating a very cozy atmosphere.
On the left side, we find the main bedroom with electric heating in the bedroom, bathroom, and main dressing room. It has a wooden bookshelf in the living room and at the back, we find the bathroom and separate walk-in closet as well as electric blackout curtains.
On the upper part of the main bedroom, there is a loft with a spacious closet, which can be used as a gym or study.
Behind the bedroom, we find the laundry room and a guest bathroom.
On the second floor of the house, there are 3 bedrooms and two full bathrooms, one of which currently functions as a study that could be adapted as a fourth bedroom.
The house is ready to move in and has the advantage of having solar panels which generate electricity savings.
Don't miss the opportunity to visit, an excellent opportunity.
Prices subject to change without prior notice, the price shown does not include the tax generated by the sale, as well as notarial fees and appraisals.Proyecto elaborado por el arquitecto Lucio Gutierrez Cortina.
La casa esta construida de forma que se integren todas las áreas comunes. Construida con excelentes acabados, pisos de madera, baños con mármol travertino, closets y puertas de madera e iluminación Lutrón en toda la casa la cual se puede manejar de forma inteligente.
Al entrar encontramos una exclusa que sirve como puerta de seguridad.
En la planta baja se encuentran los estacionamientos techados y con puertas eléctricas donde pueden estacionarse hasta 4 coches. Al fondo se encuentra el cuarto de servicio con baño completo y una cisterna con capacidad de 10,000 m3 con hidroneumático.
En la primer planta o planta jardín encontramos la sala comedor con altura de 5m y con una chimenea de gas en la sala la cual se integra con el comedor y una gran terraza con una bodega la cual está dividida por una cancelería alemana que permite abrirse por completo para integrarse con sala comedor y poder disfrutar de una carne asada al aire libre y convivir dentro y al exterior de la casa. Al medio de la sala/ comedor encontramos una barra elaborada de madera con una barra muy funcional para recibir a tus invitados.
Al fondo encontramos la cocina cerrada la cual tiene excelentes espacios para almacenar y que se vea como de revista además de una despensa de excelente tamaño conectando al fondo con un patio que comparte con la recamara principal y genera una atmósfera muy acogedora.
Del lado izquierdo, encontramos la recamara principal con calefacción eléctrica en recámara, baño y vestidor principal. Tiene un librero de madera en la estancia y al fondo encontramos el baño y walking closet independiente asi como cortinas black out eléctricas.
En la parte de superior de la recamara principal se encuentra un tapanco con closet amplio, el cual se puede utilizar como gimnasio o estudio.
Detrás de la recamara encontramos la lavandería y baño de visitas.
En la segunda planta de la casa, encontramos 3 recamaras y dos baños completos, una de ellas hoy funciona como estudio el cual podría adecuarse como cuarta recámara.
La casa está lista para habitarse y tiene la ventaja de contar con con paneles solares lo cual genera un ahorro en la electricidad.
No dejes de visitarla, una excelente oportunidad
Precios sujetos a cambio sin previo aviso, el precio mostrado no incluye el impuesto que genera la compraventa, así como gastos notariales y avalúos.
 Beautiful New House in Bosques de la Herradura for salePreciosa Casa Nueva en Bosques de la Herradura en venta
Beautiful New House in Bosques de la Herradura for salePreciosa Casa Nueva en Bosques de la Herradura en venta
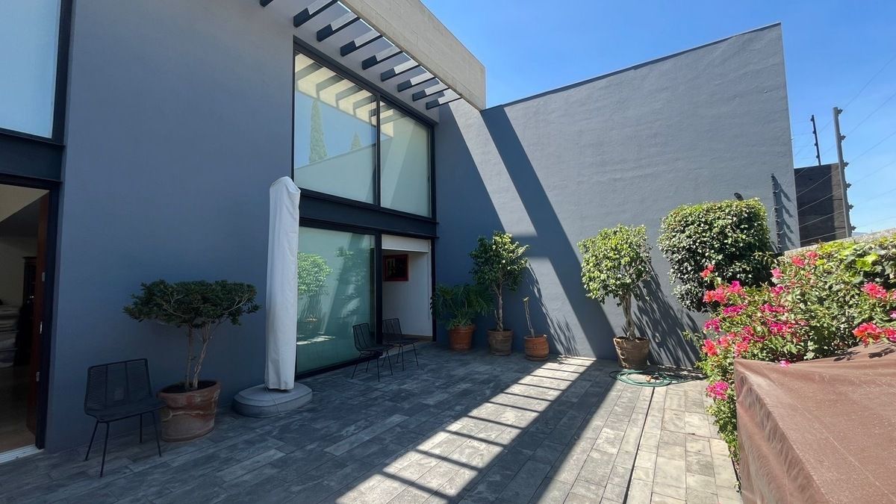


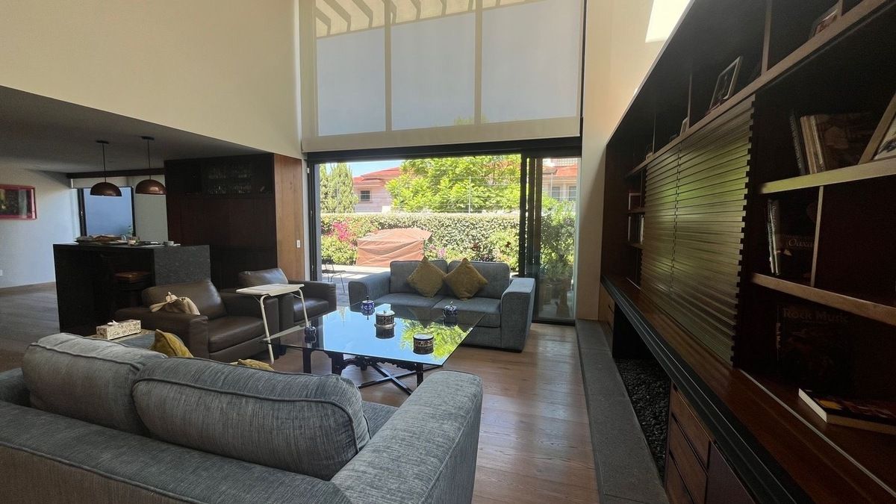


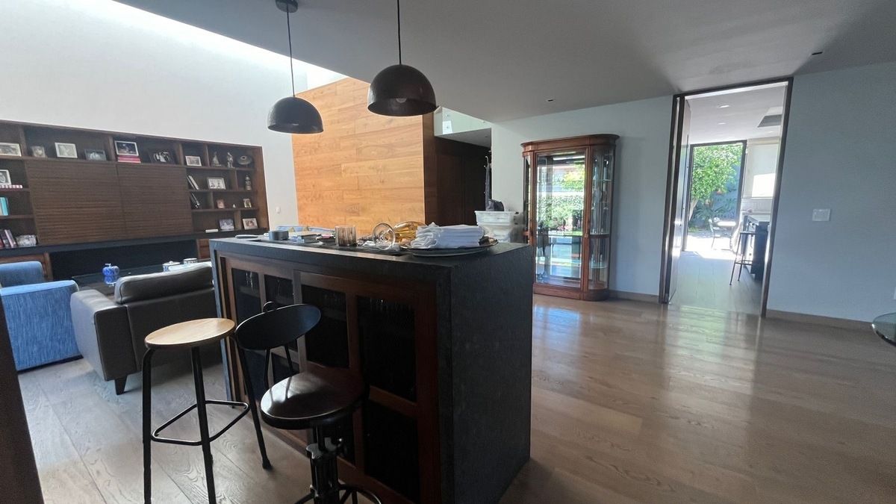

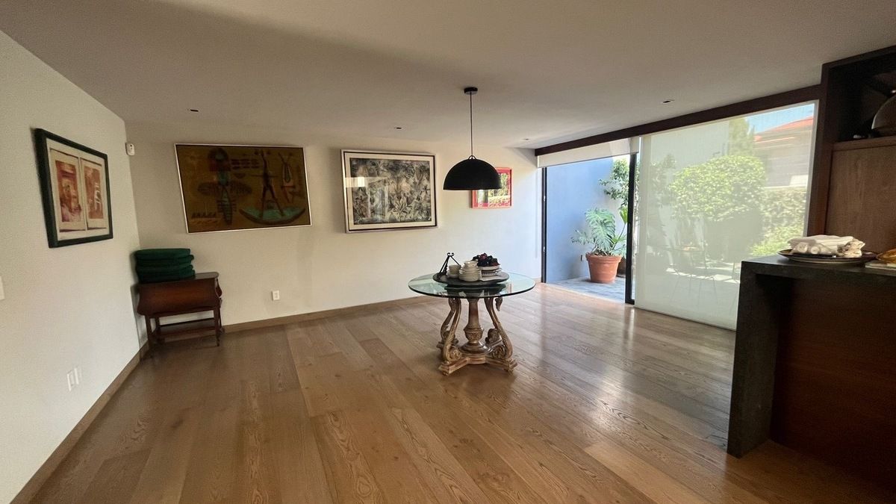


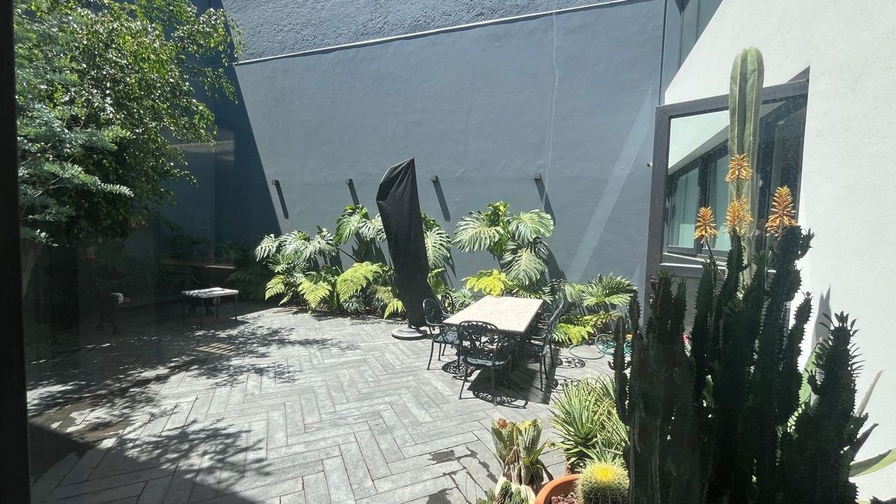
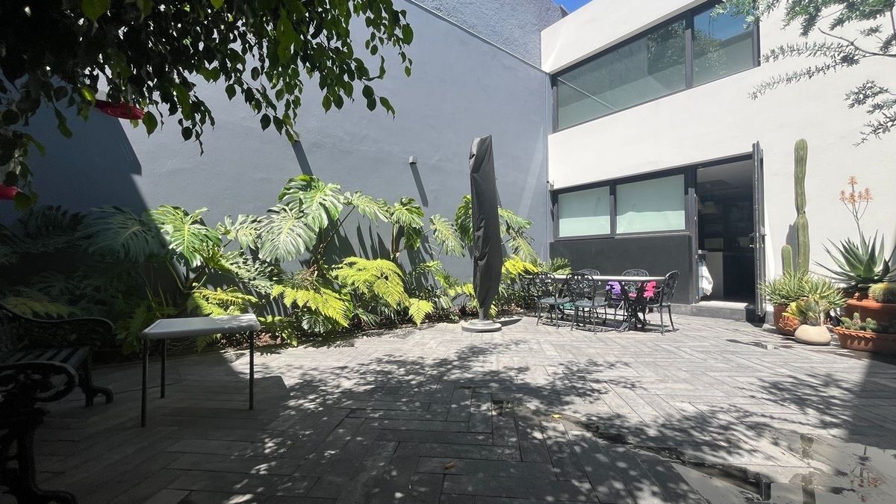



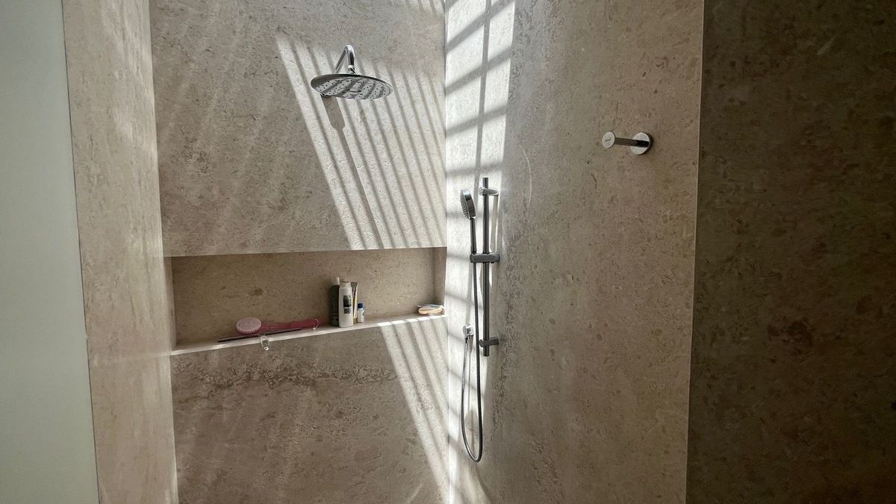


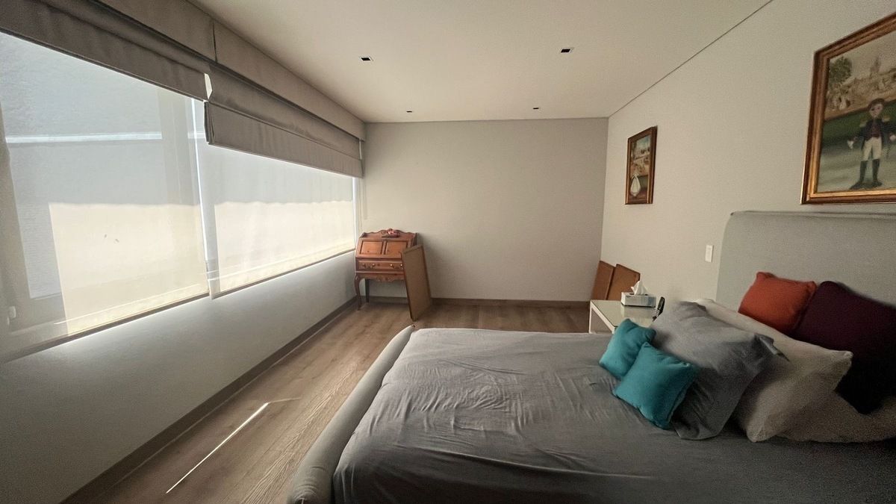





 Ver Tour Virtual
Ver Tour Virtual


