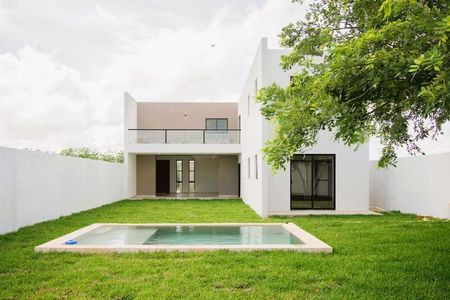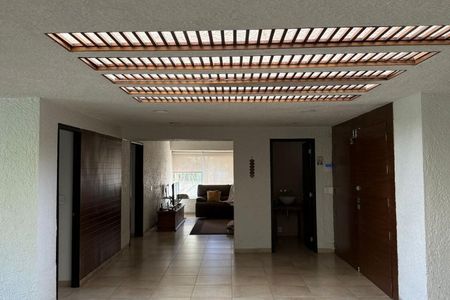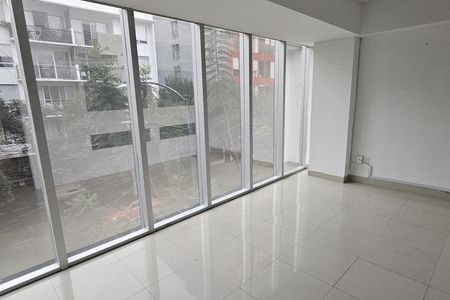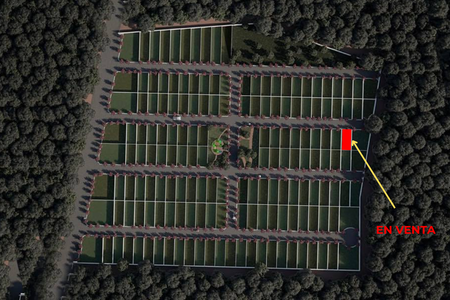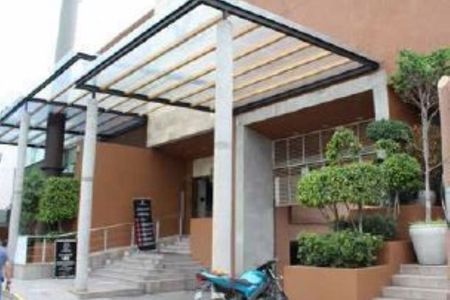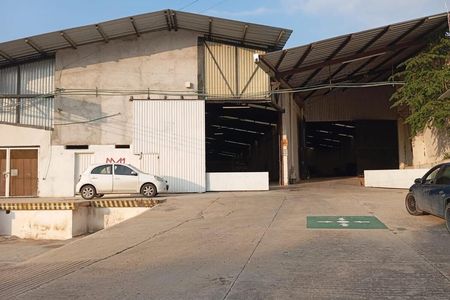Land area: 348.00 mn
Construction area: 342.33 mn
GROUND FLOOR
• Sunken lounge type living room
• Kitchen with island and pantry
• Dining room with views of terrace and garden
• Half bathroom
• 1 Bedroom on the ground floor with bathroom
• Covered terrace
• Pool with wet bar
• Pool bathroom
• Laundry room
• Service room
• Garage for 2 cars
UPPER FLOOR
• Master bedroom on the upper floor with walk-in closet and bathroom with tub
• 2 Secondary bedrooms with closet and bathroom
FINISHES
Travertine marble floors in 30cm format x free lengths
Ceiling details with indirect lighting
Decorative hanging lights
Carpentry in parota wood
Bathroom countertops in marble
Facade in travertine marble
Ornamental gardening
Pool with chukum
Aluminum gate resembling wood
Wood-like ceiling on terrace
KITCHEN EQUIPMENT
Integral kitchen in parota slat wood
Countertops in milky way granite with leather finish
Double sink undermount
Grill on island
Built-in gas oven in wall unit
SOLAR PANELSÁrea de terreno: 348.00 mn
Área de construcción: 342.33 mn
PLANTA BAJA
• Sala tipo “sunken lounge”
• Cocina con isla y alacena
• Comedor con vistas a terraza y jardín
• Medio baño
• 1 Recámara en planta baja con baño
•. Terraza techada
• Alberca con wetbar
• Baño de alberca
• Cuarto de lavado
• Cuarto de servicio
• Cochera para 2 coches
PLANTA ALTA
• Recámara principal en planta alta con vestidor y baño con tina
• 2 Recámaras secundarias con closet y baño
ACABADOS
Pisos de mármol travertino en formato 30cm x largos libres
Detalles en plafones con iluminación indirecta
Luminarias colgantes decorativas
Carpintería en madera de parota
Cubiertas de baños en mármol
Fachada en mármol travertino
Jardinería ornamental
Alberca con chukum
Portón de aluminio tipo madera
Plafón tipo madera en terraza
EQUIPO COCINA
Cocina integral en madera de listón de parota
Cubiertas en granito via láctea acabado leather
Tarja de doble tina de submontar
Parrilla en isla
Horno de gas empotrado a mueble de pared
PANELES SOLARES
 BEAUTIFUL NEW HOUSE IN THE NORTH OF MERIDA MEXICOPRECIOSA CASA NUEVA EN EL NORTE DE MERIDA COLONIA MEXICO
BEAUTIFUL NEW HOUSE IN THE NORTH OF MERIDA MEXICOPRECIOSA CASA NUEVA EN EL NORTE DE MERIDA COLONIA MEXICO
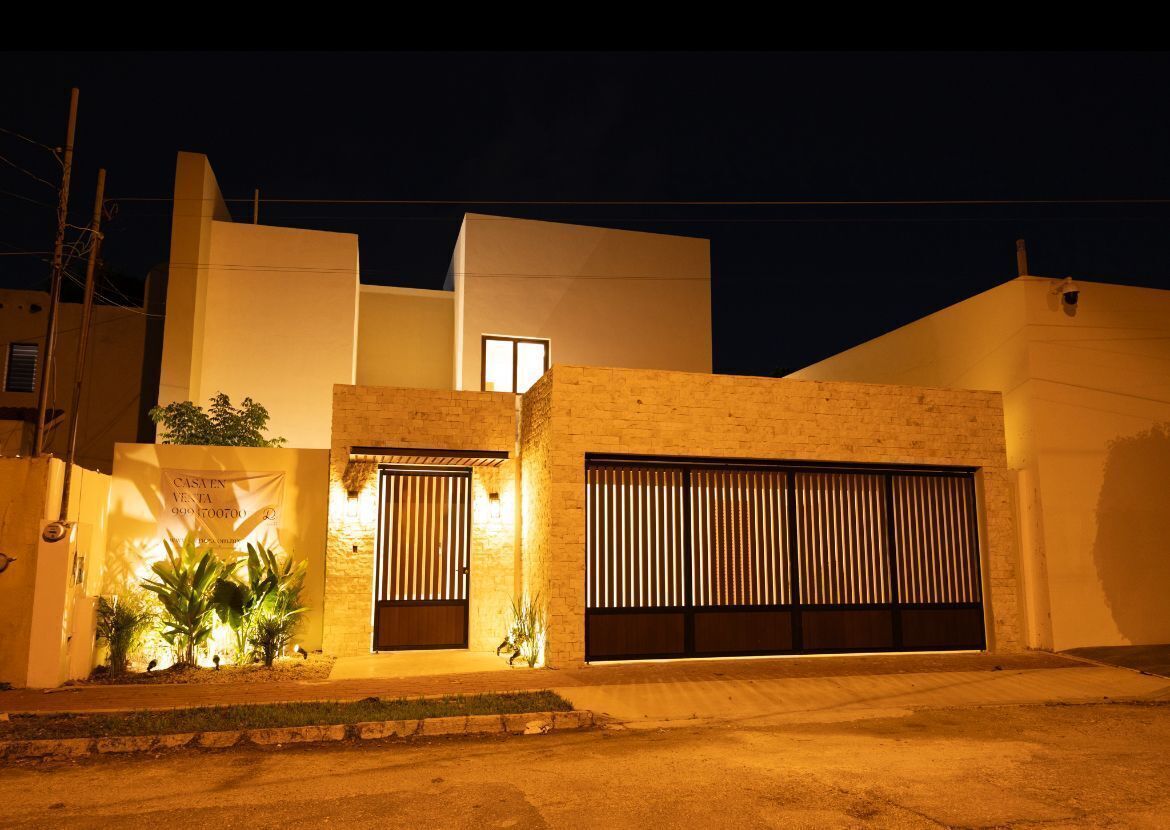















 Ver Tour Virtual
Ver Tour Virtual



