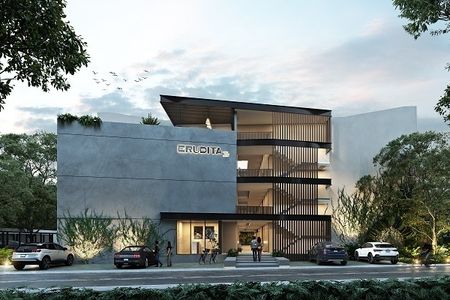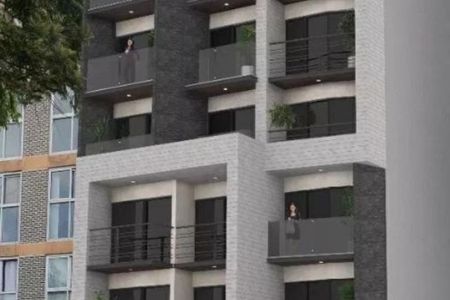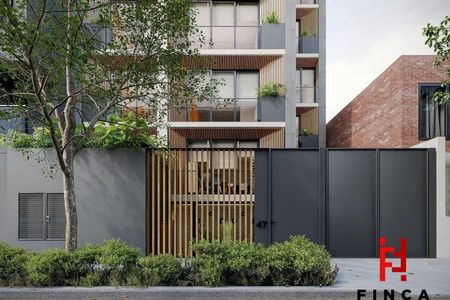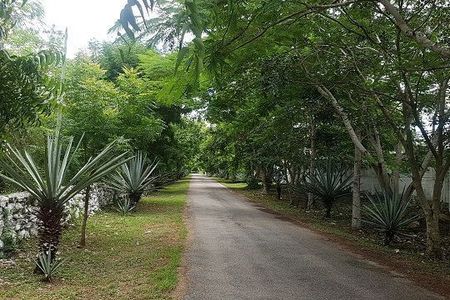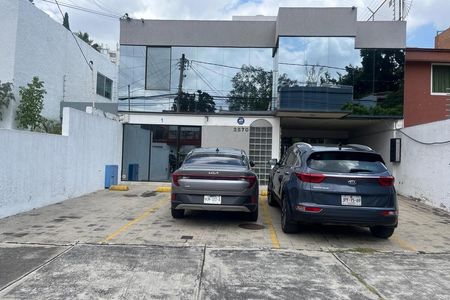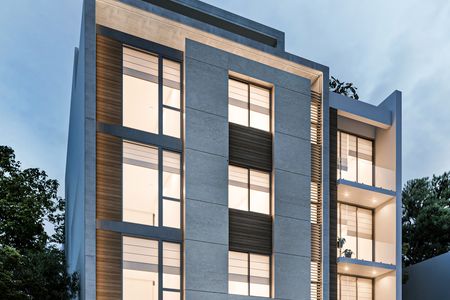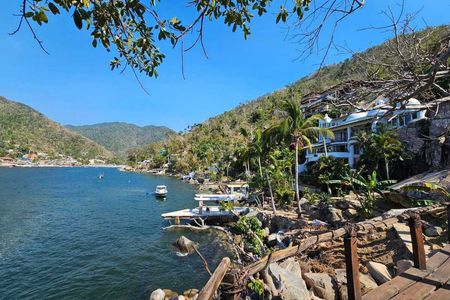SUA and Sordo Madaleno present an unprecedented project in the Santa Gertrudis Copó area, destined to become the new icon of Mérida.
At Aantik we will find 5 buildings in which we will have a shopping center, residential area, offices, hotel, and medical offices, creating an unparalleled precedent in the city.
In the residential part, there will be two towers: Torre Soul and Torre Elevated.
TORRE SOUL consists of 98 residences on 9 levels with 5 typologies.
Typologies:
A 52.00 - 54.00 m2
B 67.00 - 71.00 m2
C 86.00 - 102.00 m2
D 74.00 - 113.00 m2
PH 108.00 - 104.00 m2
Distribution PENTHOUSE 1301
Ground floor:
-Kitchen
-Dining room
-Living room
-Terrace
-Bedroom with full bathroom
Upper floor:
-Rooftop
-Pool
-Laundry area
Measurements:
Interior: 75.20
Terrace: 33.28
Subtotal: 108.48
Parking: 12.50
Total: 120.98
Amenities:
-Cinema room
-Cowork
-Coffee market
-Game room
-Fitness studio
-Yoga room
-Descent bay
-Access lobby
-Rooftop
-Pool
-Pool bar
-Sunbathing area
-Padel court
-Kid's playground
-Golf simulator
-Gardens and outdoor areas
-Dogpit
Payment method:
-Reservation $20,000
-Down payment 10%
-25% in monthly payments until December 2026
-Balance upon delivery of 65%
-Maintenance fee To be defined
-Delivery date: December 2026
*The total price will be determined based on the variable amounts of credit and notarial concepts that must be consulted with the promoters in accordance with the provisions of NOM-247-SE-2021.SUA y Sordo Madaleno presentan un proyecto sin precedentes en la zona de Santa Gertrudis Copó, destinada a convertirse en el nuevo ícono de Mérida.
En Aantik encontraremos 5 edificios en los cuales tendremos, centro comercial, residencial, oficinas, hotel y consultorios médicos, creando un precedente inigualable en la ciudad.
En la parte residencial estarán destinadas con dos torres: Torre Soul y Torre Elevated
TORRE SOUL, son 98 residencias en 9 niveles con 5 tipologías.
Tipologías:
A 52.00 - 54.00 m2
B 67.00 - 71.00m2
C 86.00 - 102.00m2
D 74.00 - 113.00 m2
PH 108.00 - 104.00 m2
Distribución PENTHOUSE 1301
Planta baja:
-Cocina
-Comedor
-Sala
-Terraza
-Recámara con baño completo
Planta alta:
-Roof top
-Piscina
-Área de lavado
Medidas:
Interior: 75.20
Terraza: 33.28
Subtotal: 108.48
Estacionamiento: 12.50
Total: 120.98
Amenidades:
-Cinema room
- Cowork
- Coffee market
- Game room
- Fitness studio
- Yoga room
- Bahia de descenso
- Lobby de acceso
- Rooftop
-Pool
-Pool bar
-Asoleadero
-Cancha de Padel
-Kid ́s playground
-Simulador de golf
-Jardines y áreas exteriores
-Dogpit
Forma de pago:
-Apartado $20,000
-Enganche 10%
-25% en mensualidades hasta diciembre 2026
-Saldo contra entrega del 65%
-Cuota de mantenimiento Por definir
-Fecha de entrega: Diciembre 2026
*El precio total se determinará en función de los montos variables de conceptos de crédito y notariales que deben ser consultados con los promotores de conformidad con lo establecido en la NOM-247-SE-2021.
 Luxury penthouse in MéridaPenthouse de lujo en Mérida
Luxury penthouse in MéridaPenthouse de lujo en Mérida
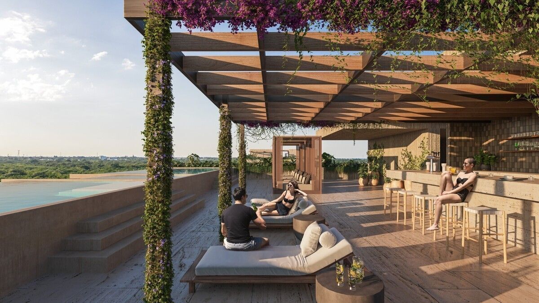
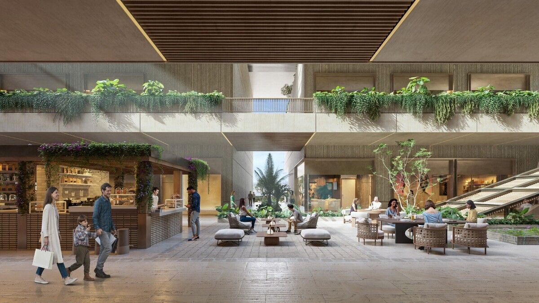
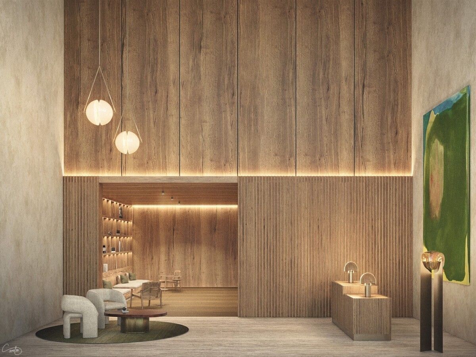
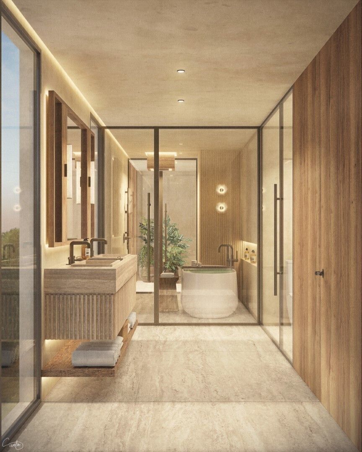
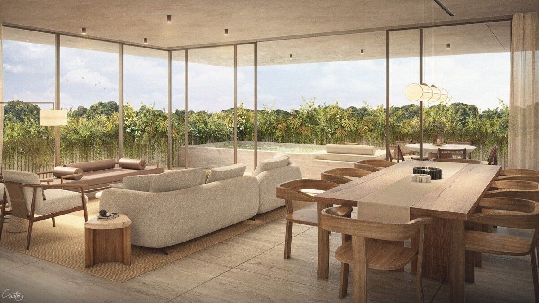
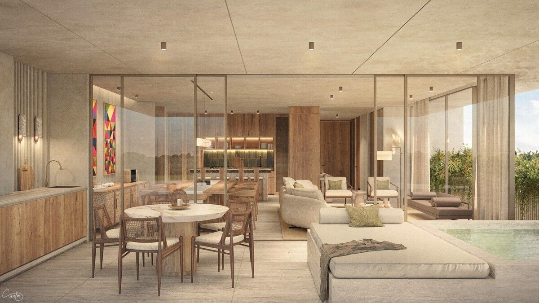
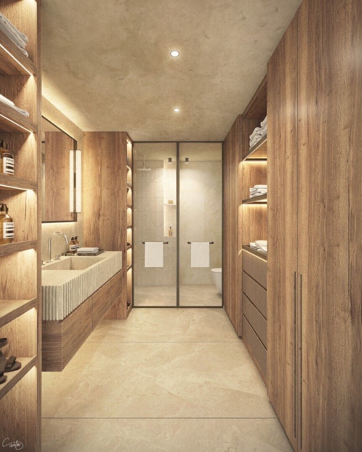

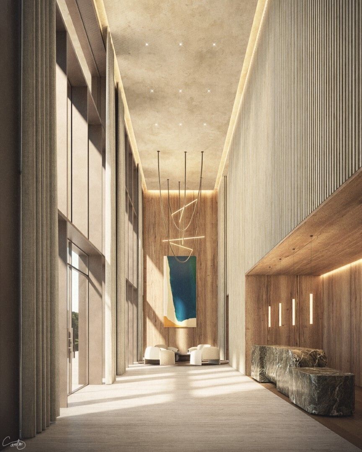
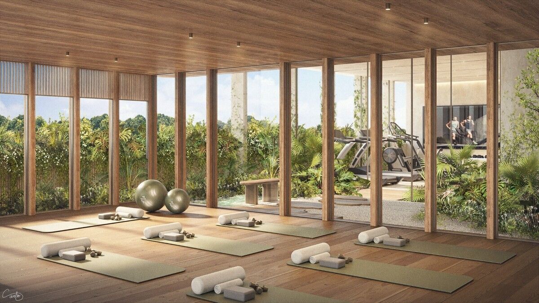
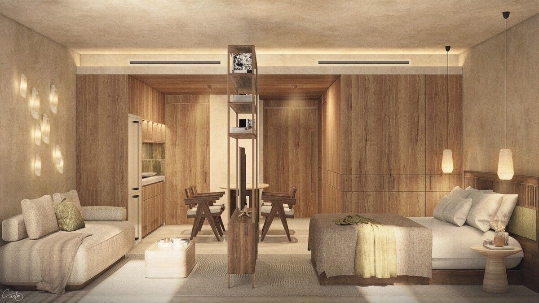
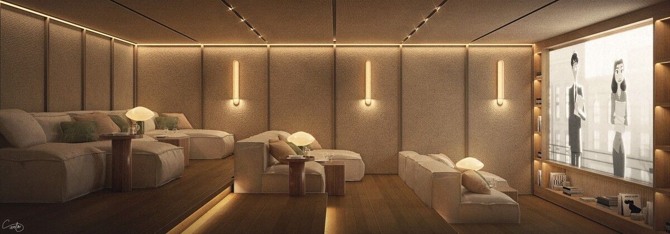

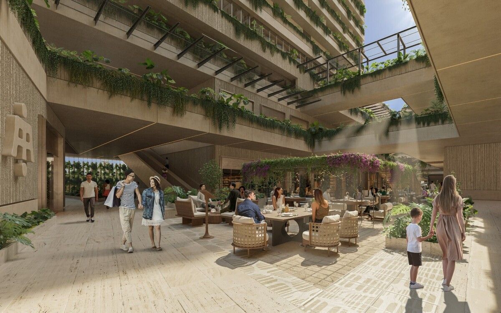
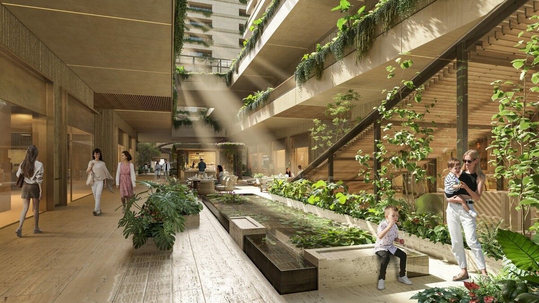
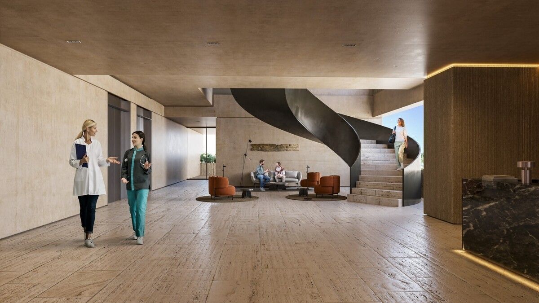
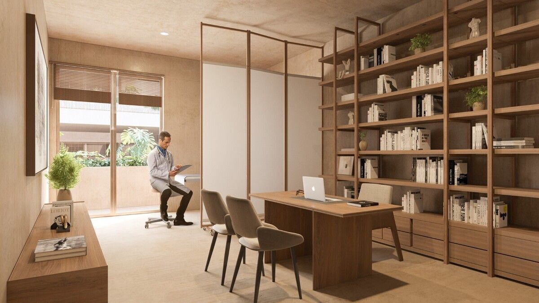

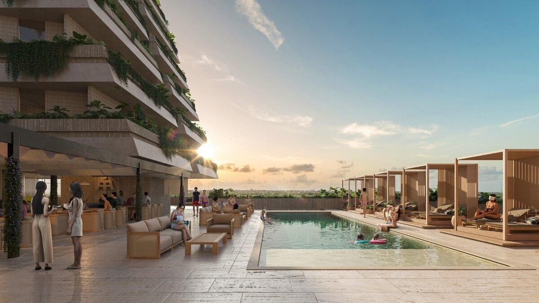
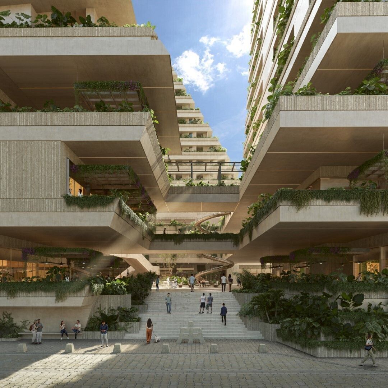
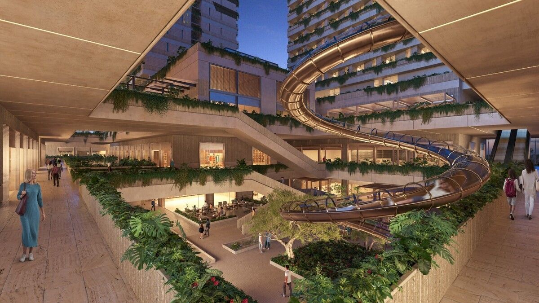
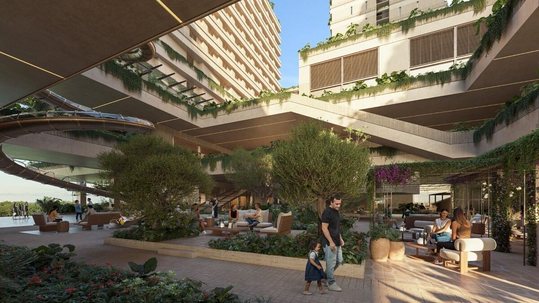
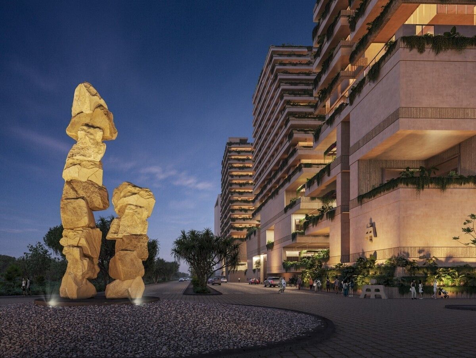

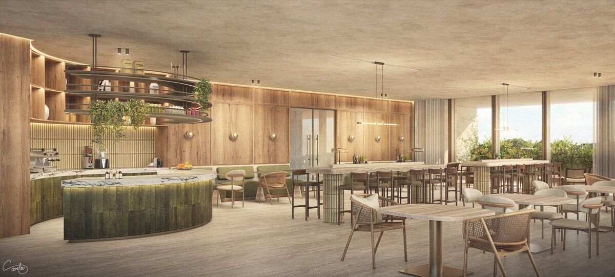
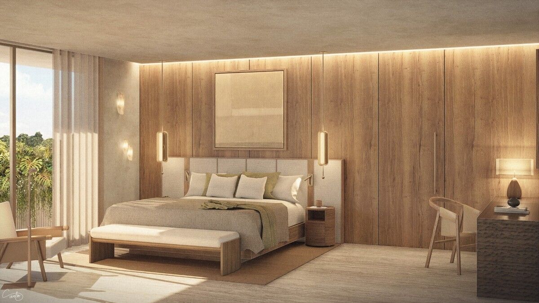
 Ver Tour Virtual
Ver Tour Virtual


