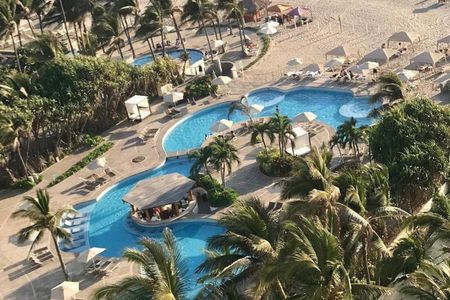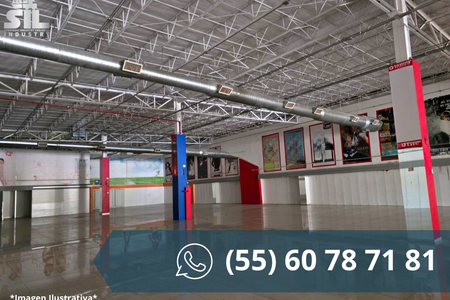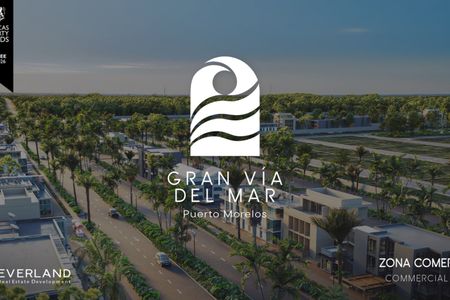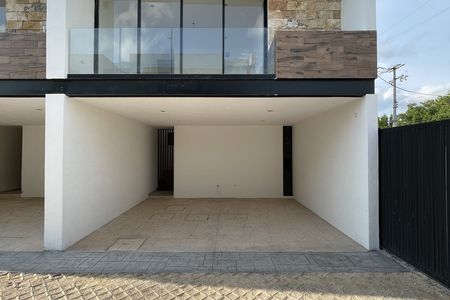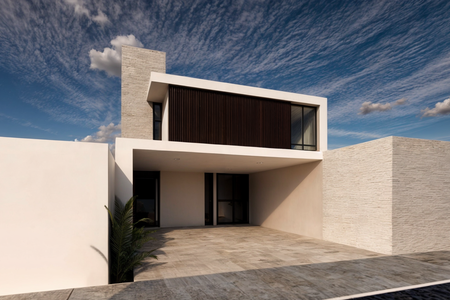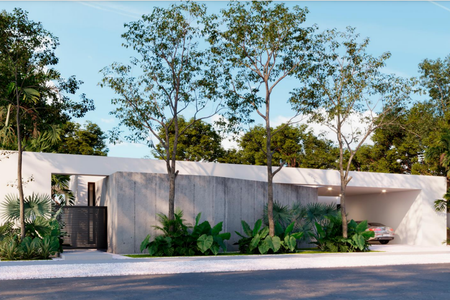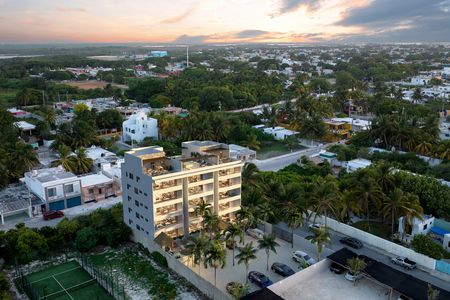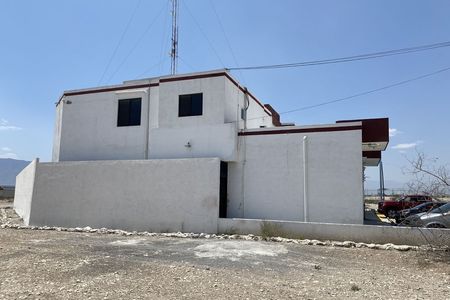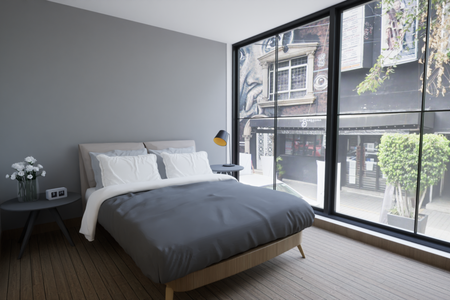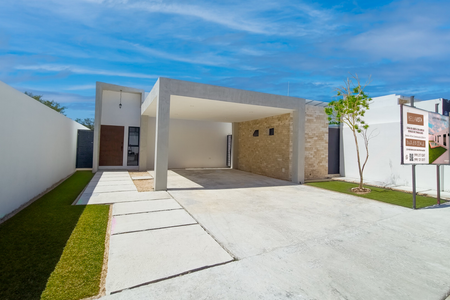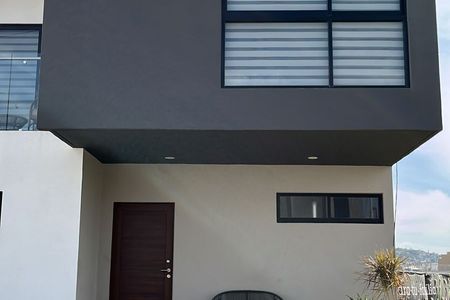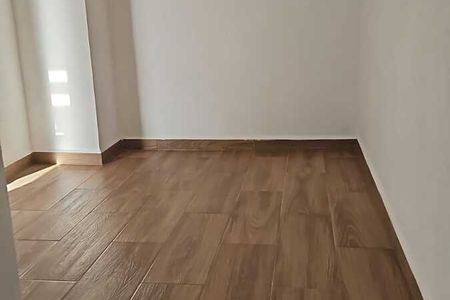SMART FURNISHED PENTHOUSE HAUS SANTA FE FLOOR 27
Sale without furniture $15,500,000
Sale with furniture (imported French and designer) $17,500,000
Monthly Maintenance Fee: $3,700
It is completely renovated Contemporary Art Deco by the firm Architects: Riveroll and Riverol, Designed as a large library or gallery and with a staircase that simulates human DNA. (Never inhabited or used).
Parking: Own spaces: Three (PH1) Suburban size.
Valet Parking for visitors
"Smart" penthouse. Control panel:
Closed circuit outside and inside (except for the master bedroom). Also controlled by mobile devices. They also record through motion sensors; Speakers throughout the house and are managed as one wishes.
Activation of blinds and curtains; as well as modulating the light to various intensities.
Unique penthouse that has air conditioning, new electrical installation.
Engineered wood flooring (Imported Oak from Brazil)
Views. To the right you can see Reforma. In front: Incredible view of La Mexicana Park, as well as to the south of the city (no construction can be done in front due to the existence of the underground parking of the building on the right, and due to the cantilevered part of the building on the left).
All glass has a protective USV layer (for ultraviolet rays that protect paintings, skins, woods, and the view).
Parking: 3 own spaces Suburban size and valet Parking for visitors
GROUND FLOOR
Elevator with access card
Armored door
Code and fingerprint lock. Emergency key
Closed circuit
Hidden vault
Access from the parking lot, main door and/or executive hotel.
Hallway: Closet for visitors, Niche with gold lock, Double height sliding door
First Bedroom with closet and full bathroom
Living room with Marble Bar Mini fridge for champagne and Italian Lamp ($25,000)
Dining room
Kitchen
UPPER FLOOR
The upper part was adapted with the staircase and the gallery
Bookshelf
Safe
Master bedroom with sliding doors, dressing room, Bathroom with jacuzzi, shower, and steam
Third bedroom, Full bathroom and Closet
Laundry and service room as well as a full bathroom for the service.
COMMON AREA
Go down to the lobby and describe the reception area. Registration and closed circuit.
Restaurant. Service to the apartments.
Interjet Agency
Executive hotel (with access through the reception and through the basement at discretion)
Administration
Gym, Paddle Tennis court, and multipurpose room
24-hour security. Central recreation area (tables and chairs) and fountain.PENTHOUSE INTELIGENTE AMUEBLADO HAUS SANTA FE PISO 27
Venta sin muebles $15,500,000
Venta con muebles (importados franceses y de diseñador) $17,500,000
Cuota de Mantenimiento mensual: $3,700
Está completamente renovado Art Decó Contemporáneo por el despacho Arquitectos: Riveroll y Riverol, Diseñado como una gran biblioteca o galería y con una escalera que simula el ADN humano. : (Jamás habitado ni usado).
Estacionamiento: Cajones propios: Tres (PH1) Tamaño Suburban.
Valet Parking para visitas
Penthouse “inteligente”. Panel de control:
Circuito cerrado afuera y dentro (a excepción de la recamara principal). Controlado también por dispositivos móviles. También graban por medio de sensores de movimiento; Bocinas en toda la casa y se administran como uno quiera.
Activación de persianas y cortinas; así como modular la luz a varias intensidades.
Único penthouse que tiene aire acondicionado, Instalación eléctrica nueva.
Piso de madera tipo “de ingeniería” (Roble importado Brasil)
Vistas. A la derecha se ve a Reforma. En frente: Vista increíble al Parque La Mexicana, así como al sur de la ciudad (no se puede construir al frente por existir el estacionamiento subterráneo del edificio de la derecha, y por la parte volada del edificio de la izquierda).
Todos los cristales tienen una capa protectora USV (para rayos ultravioleta que protegen cuadros, pieles, maderas y la vista).
Estacionamiento: 3 cajones propios Tamaño Suburban y valet Parking para visitas
PLANTA BAJA
Elevador con tarjeta de acceso
Puerta blindada
Chapa de código y huella dactilar. Llave de emergencia
Circuito cerrado
Bóveda oculta
Acceso desde el estacionamiento, puerta principal y/o hotel ejecutivo.
Pasillo: Closet para visitas, Nicho con chapa de oro, Puerta corrediza a doble altura
Primera Recamara con closet y baño completo
Sala con Barra de mármol Frigobar para champagne y Lámpara italiana (25 mil dlls.)
Comedor
Cocina
PLANTA ALTA
Se adaptó la parte superior con la escalera y con la galería
Librero
Caja fuerte
Recamara principal con puertas corredizas, vestidor, Baño con jacuzzi, regadera y vapor
Tercera recamara, Baño completo y Closet
Cuarto de lavado y servicio así como baño completo para el servicio.
ÁREA COMÚN
Baja al lobby y describir área de recepción. Registro y circuito cerrado.
Restaurant. Servicio a los departamentos.
Agencia Interjet
Hotel ejecutivo (con acceso por la recepción y por el sótano a discreción )
Administración
Gimnasio, cancha de Paddle Tenis y salón de usos múltiples
Seguridad las 24 Hrs.Área
Central de recreación (mesas y sillas) y fuente
 Smart Furnished Penthouse Santa Fe 3 Cars 3 BedroomsPenthouse Amueblado Inteligente Santa Fe 3 Autos 3 Recámaras
Smart Furnished Penthouse Santa Fe 3 Cars 3 BedroomsPenthouse Amueblado Inteligente Santa Fe 3 Autos 3 Recámaras
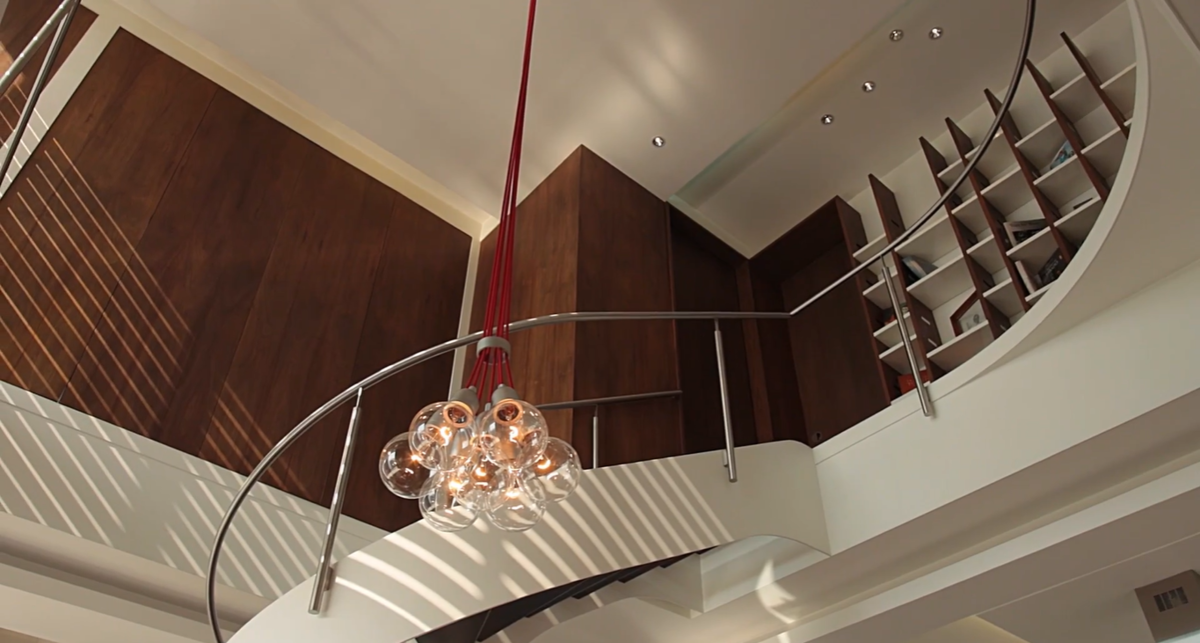


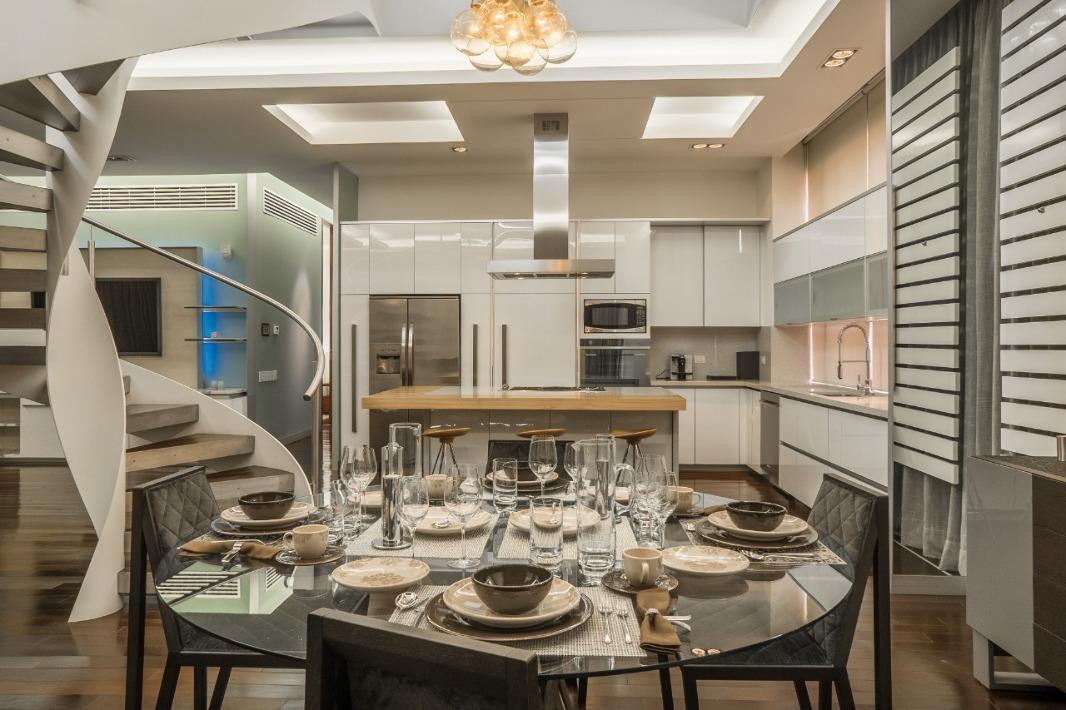














































 Ver Tour Virtual
Ver Tour Virtual

