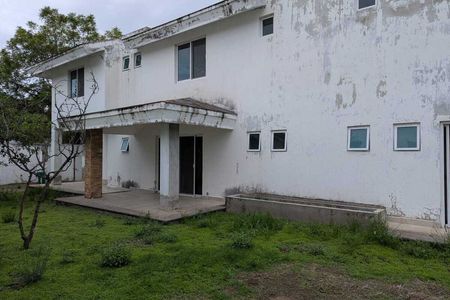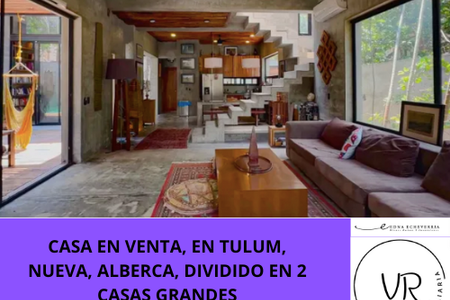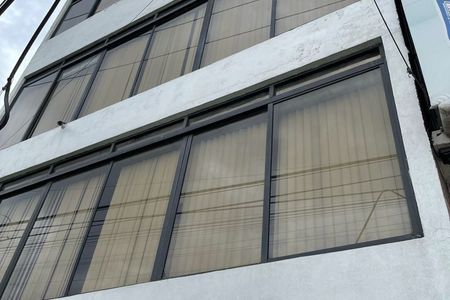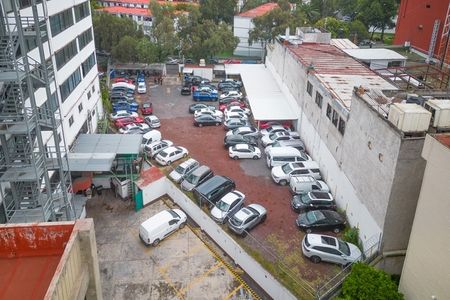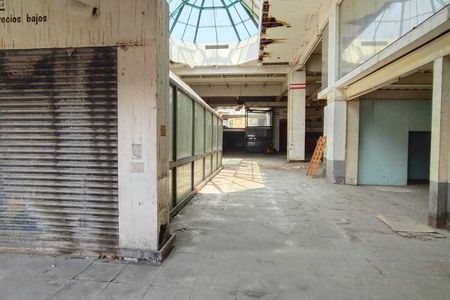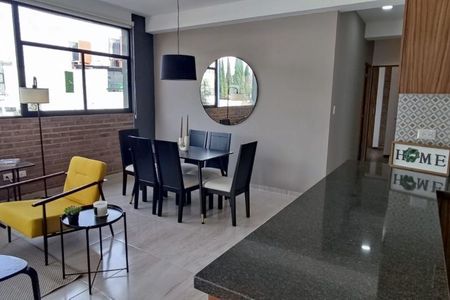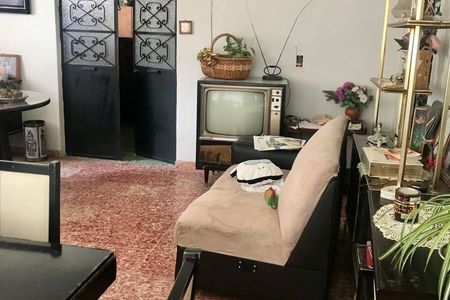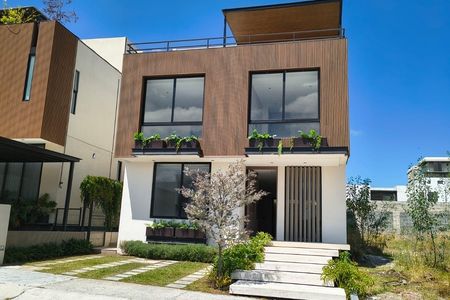Land: 20,000 m2
Warehouse: 6,300 m2
Offices: 200 m2
Maneuvering yard: 2,850 m2
Floor: High resistance 8 tons x m2
Docks: 2 Entrance for trailer
Walls: Reinforced concrete
Roof: KR18 sheet with thermal acoustic mattress.
Height: 11 to 13 m
Lighting: LED lighting system, 10% natural
Platforms: 8
Ramps: 1
Yard: Spacious yard and parking.
Parking spaces: 20
Electrical capacity: Three-phase.
Fire protection system: Extinguishers.
Security within the park: YES
Rental price: 110 PESOS X M2 + VATTerreno: 20,000 m2
Bodega : 6,300 M2
Oficinas: 200 m2
Patio de maniobras: 2,850 m2
Piso: Alta resistencia 8 toneladas x m2
Bahías: 2 Entrada para trailer
Muros: De concreto armado
Techumbre: Lamina KR18 con con colchoneta termo acústica.
Altura: 11 a 13 m
Iluminación: Sistema de iluminación LED, 10% natural
Andenes: 8
Rampas: 1
Patio: Amplio patio y estacionamiento.
Estacionamientos: 20
Cap. Eléctrica: Trifásica.
Sistema contra incendio: Extintores.
Seguridad dentro de parque: SI
Precio renta: 110PESOS X M2 + IVA
 Industrial Park - CHALCO - 6,300 m2Parque Industrial - CHALCO - 6,300 m2
Industrial Park - CHALCO - 6,300 m2Parque Industrial - CHALCO - 6,300 m2
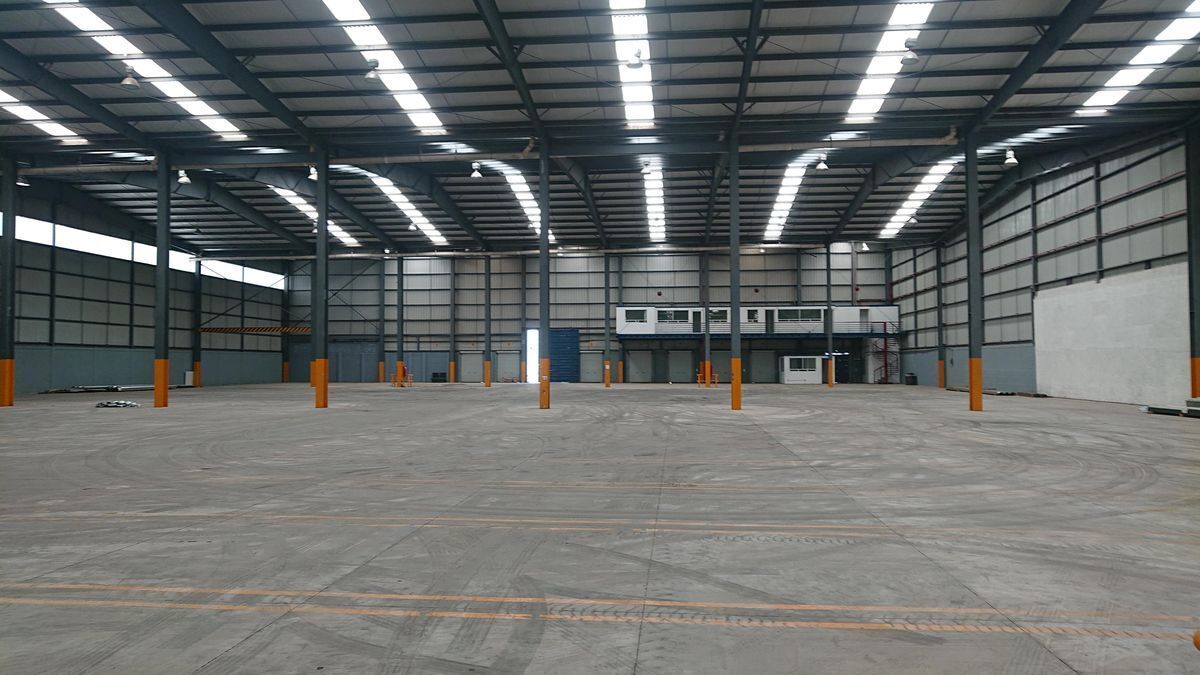


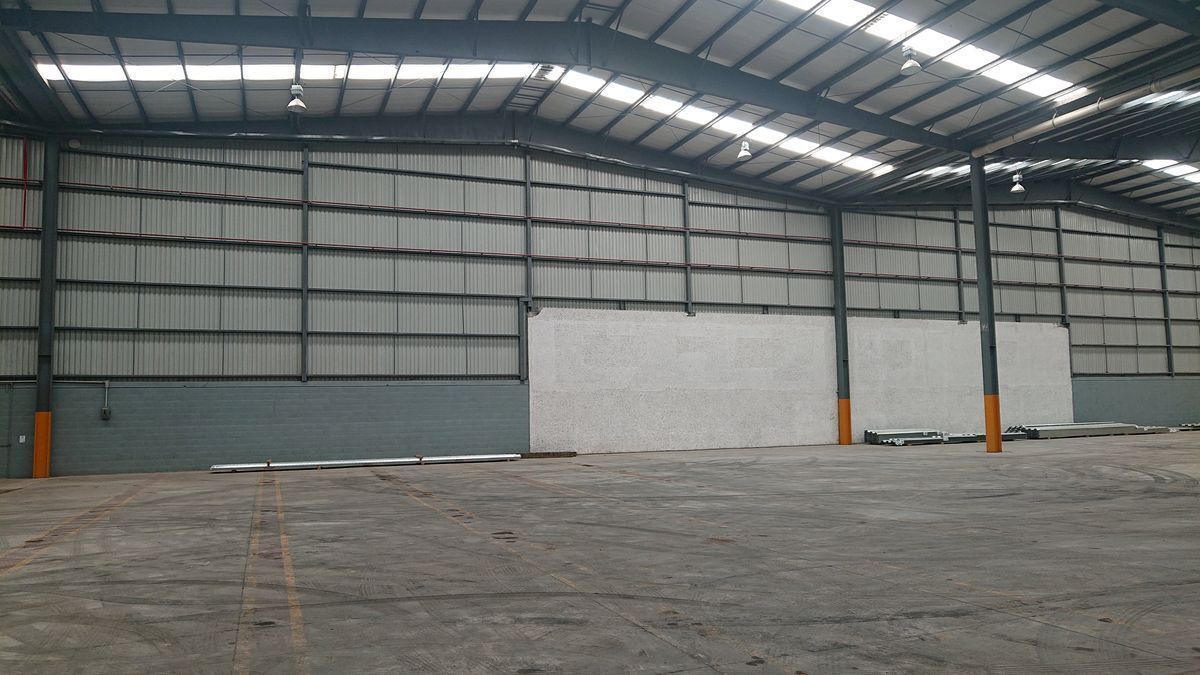









 Ver Tour Virtual
Ver Tour Virtual

