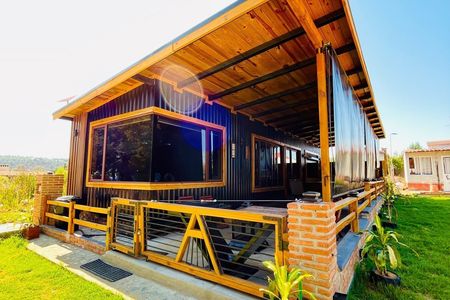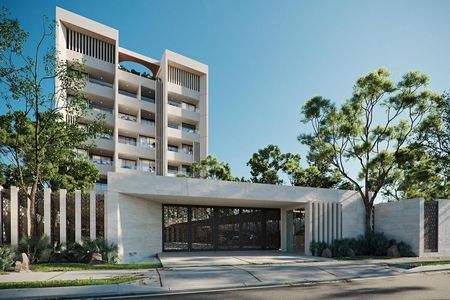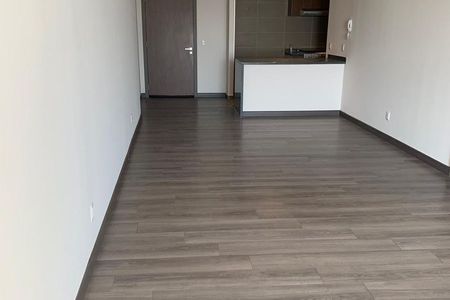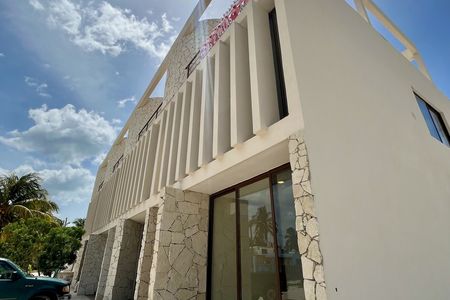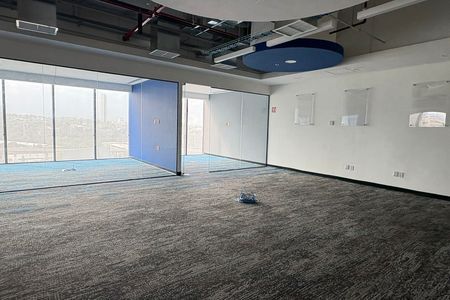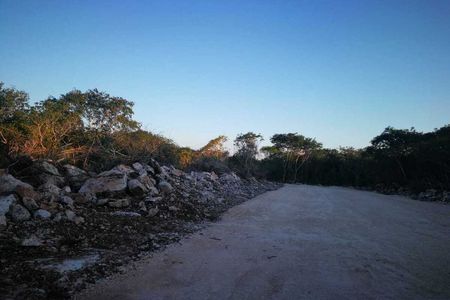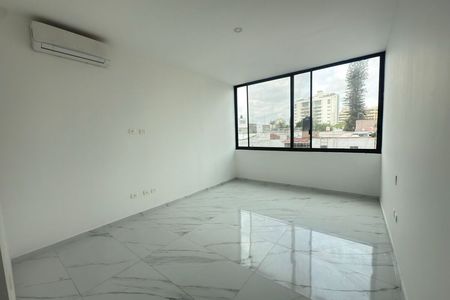WAREHOUSE IN A SAFE INDUSTRIAL PARK, WITH ACCESS CONTROL.
* Land: 1,050 M2
* Construction: 890 M2.
* Front: 24.28 M.
* Depth: 42.18 M.
* Height: 10.00 M.
* Leveling ramp.
* Loading dock.
* Office on 2 levels.
* 2 Bathrooms.
* 15 cm thick concrete floor.
* Parking 158 M2.BODEGA EN PARQUE INDUSTRIAL SEGURO, CON CONTROL DE ACCESO.
* Terreno: 1,050 M2
* Construcción: 890 M2.
* Frente: 24.28 M.
* Fondo: 42.18 M.
* Altura: 10.00 M.
* Rampa niveladora.
* Anden de carga.
* Oficina en 2 niveles.
* 2 Baños.
* Piso de 15 cm. grosor de concreto.
* Estacionamiento 158 M2.
 Buena Opcion Park: Warehouse with access controlParque Buena Opcion: Bodega con control de acceso
Buena Opcion Park: Warehouse with access controlParque Buena Opcion: Bodega con control de acceso
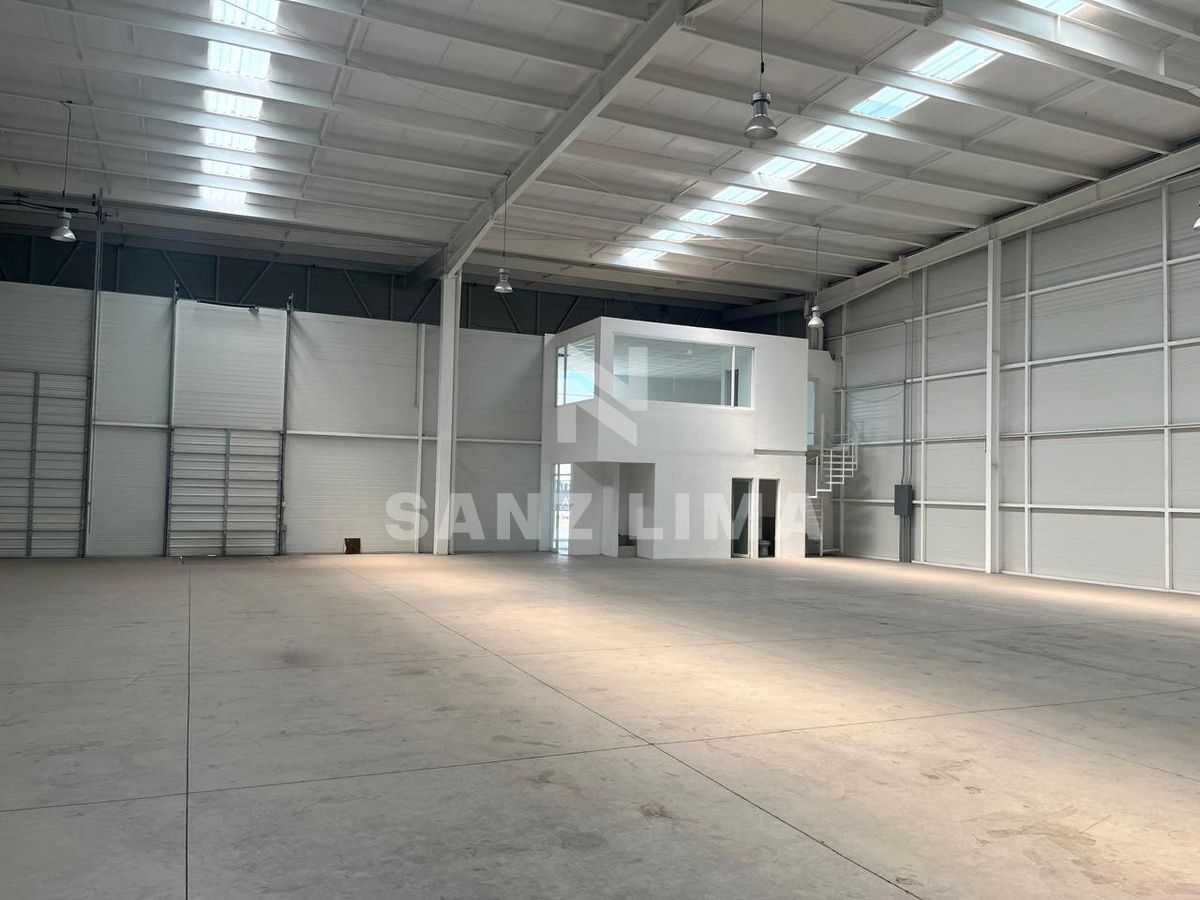








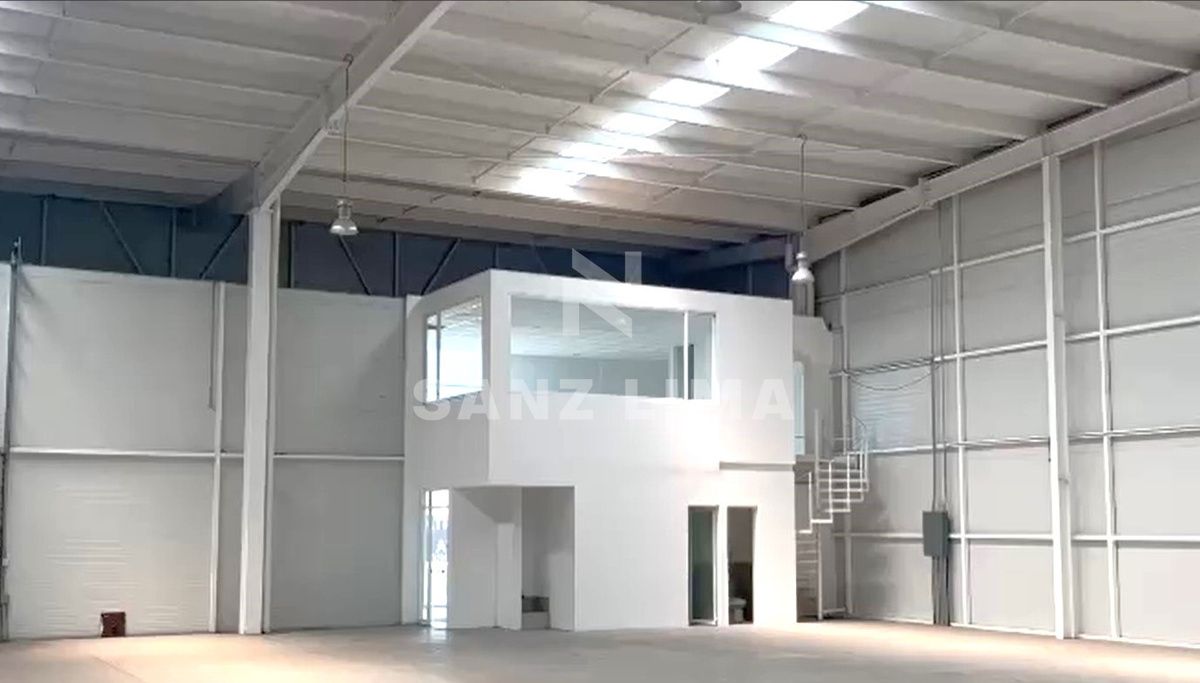








 Ver Tour Virtual
Ver Tour Virtual

