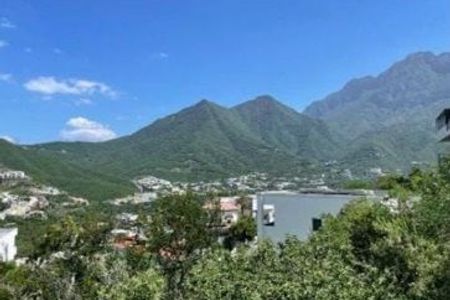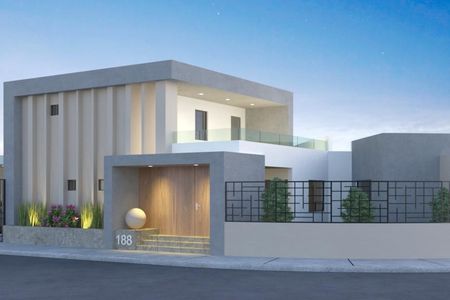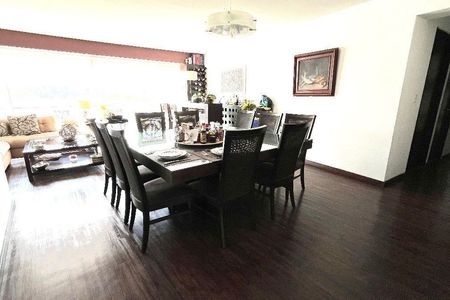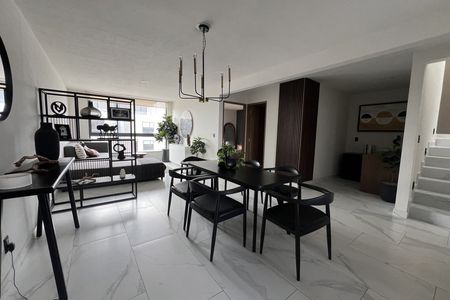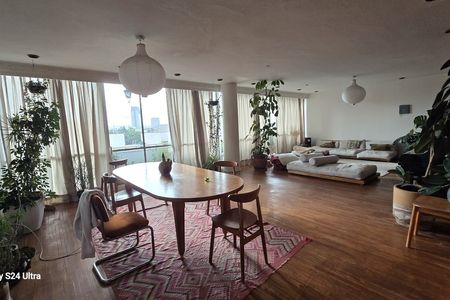Ready to get busy
The Orión Corporate Project is located in Colonia Montebello in the city of Mérida,
Yucatán, Mexico, according to cadastral table 310
with an area of 5,071,97m2.
The land has the following dimensions and borders: to the north 102.05m with the outskirts of the city, to the south 104.79m with 13th Street, 57.48m to the east with 12B Street and to the west 42.93m with 12th Street
The project consists of a 14-level tower, one level of which is for commercial premises,
The next 5 levels are for parking, the next 6 levels are for offices and finally the roof top that can be used for events and the basement, which is for machine area, treatment plant and cistern.
The building has a circular shape with an outer radius of 22.75m where the offices and the
parking spaces are arranged radially towards the elevator core, which is separated 2.25m from the circumference of the offices by a planter that is located on Level 6n, giving a separation to the building and helping to ventilate and illuminate the offices.
GROUND FLOOR
o Commercial Premises
o Warehouses for rent
o Lobby/Main Access
o Administration
o Parking
o Machine Areas
o Security Booth
o Green Areas
o Circulation/Duct Core
LEVELS 1-5
o Parking
o Circulation/Duct Core
LEVEL 6
OcoWork
O Bathrooms
The Terrace
The Green Area
Gold Office
The Circulation/Duct Core
LEVELS 7 and 9
Orion Offices
Plus Offices
The Circulation/Duct Core
LEVELS 8 and 10
o Silver Offices
o Bathrooms or Circulation/Duct Center
LEVEL 11
o Black Offices
o Circulation/Duct Core
LEVEL 12
o Employee Dining Room
o Bathrooms
o Terrace for events
o Machine Area
o Circulation/Duct Core
There are still some offices of different sizes, please consult your advisor.Listas para ocuparse
El proyecto Corporativo Orión está ubicado en la Colonia Montebello en la ciudad de Mérida,
Yucatán, México, según el tablaje catastral 310
con una superficie de 5,071.97m2.
El terreno tiene la siguientes medidas y colindancias: al norte 102.05m con el periférico de la ciudad, al sur 104.79m con la calle 13, al oriente 57.48m con la calle 12B y al poniente 42.93m con la calle 12
El proyecto consiste en una torre de 14 niveles de los cuales un nivel es para locales comerciales,
los 5 niveles posteriores son de estacionamiento, los 6 niveles siguientes son de oficinas y por último el remate de la azotea que podrá ser utilizado para eventos y el sótano que es para área de máquinas, planta de tratamiento y cisterna.
El edificio tiene una forma circular con un radio exterior de 22.75m donde las oficinas y el
estacionamiento se disponen de manera radial hacia el núcleo de elevadores, el cual se encuentra separado 2.25m de la circunferencia de las oficinas mediante una jardinera que se encuentra ubicada en el Nivel 6n dándole una separación al edificio y ayudando a la ventilación e iluminación de las oficinas.
PLANTA BAJA
o Locales Comerciales
o Bodegas para renta
o Lobby/Acceso principal
o Administración
o Estacionamiento
o Áreas de Máquinas
o Caseta de Vigilancia
o Áreas Verdes
o Núcleo de Circulaciones/Ductos
NIVELES 1-5
o Estacionamiento
o Núcleo de Circulaciones/Ductos
NIVEL 6
oCoWork
oBaños
oTerraza
oÁrea Verde
oOficina Gold
oNúcleo de Circulaciones/Ductos
NIVELES 7 y 9
oOficinas Orión
oOficinas Plus
oNúcleo de Circulaciones/Ductos
NIVELES 8 y 10
o Oficinas Silver
o Baños o Núcleo de Circulaciones/Ductos
NIVEL 11
o Oficinas Black
o Núcleo de Circulaciones/Ductos
NIVEL 12
o Comedor de Empleados
o Baños
o Terraza para eventos
o Área de Máquinas
o Núcleo de Circulaciones/Ductos
Aún hay algunas oficinas de diferentes medidas , favor de consultar con su asesor.
 New offices of different sizes in Montebello (Sale and Rent)Oficinas nuevas de diferentes medidas en Montebello (Venta y Renta)
New offices of different sizes in Montebello (Sale and Rent)Oficinas nuevas de diferentes medidas en Montebello (Venta y Renta)
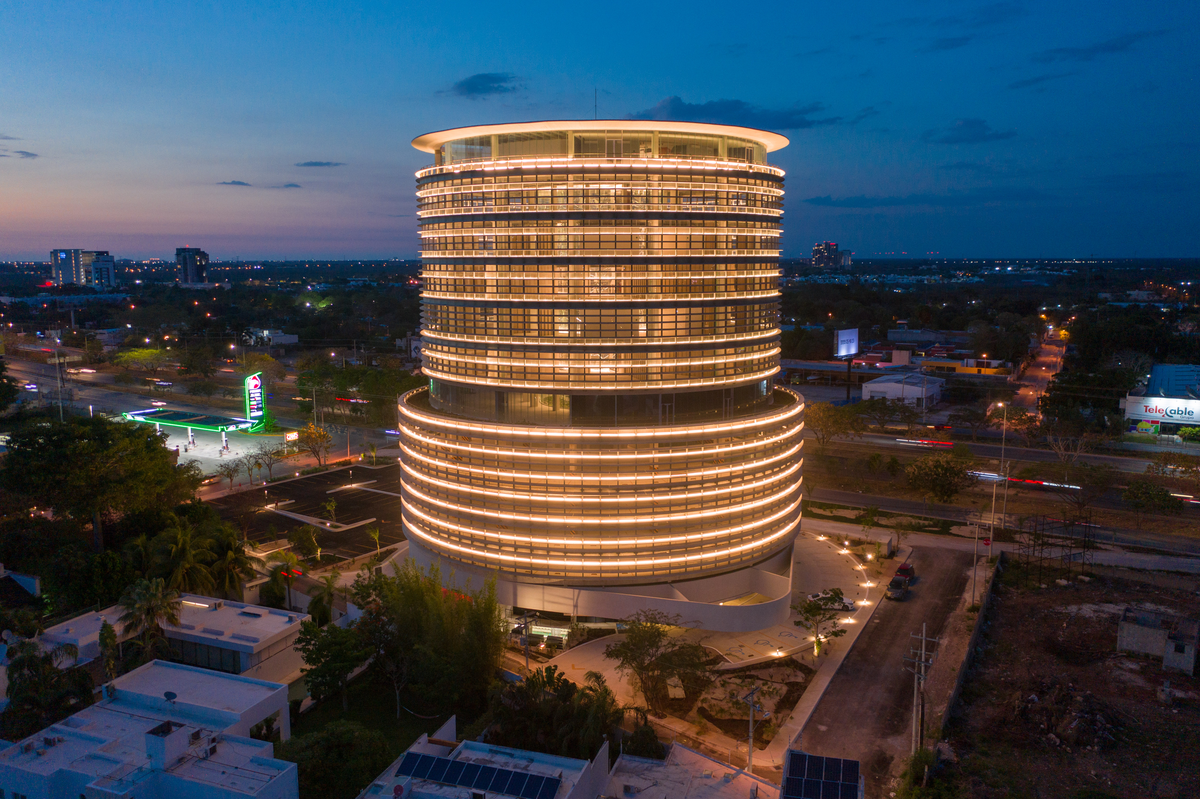
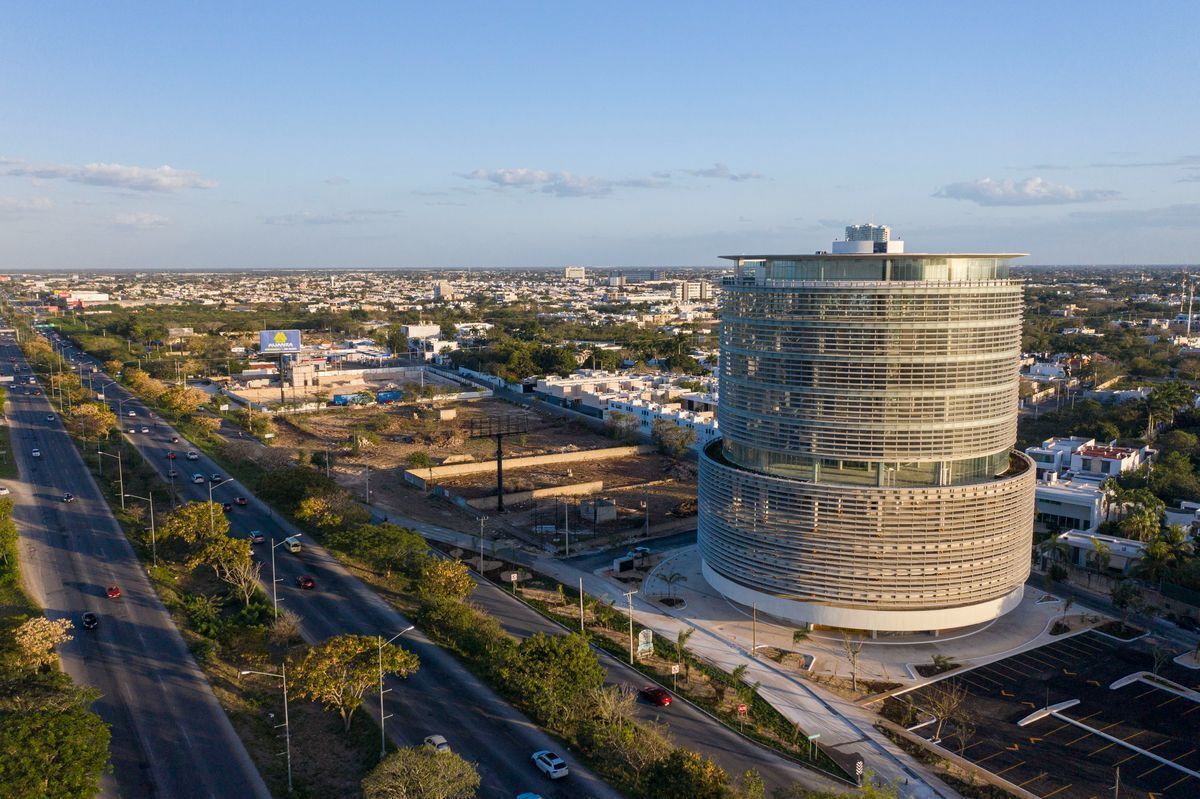











 Ver Tour Virtual
Ver Tour Virtual


