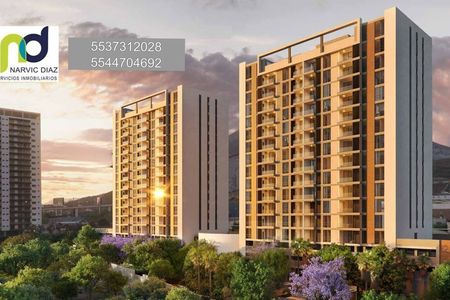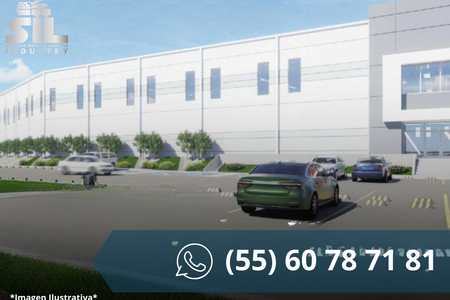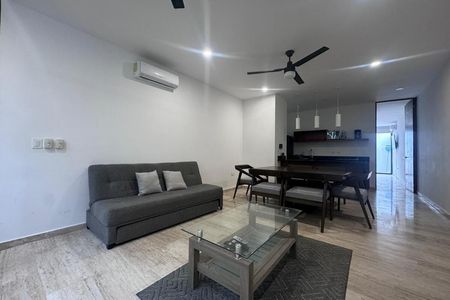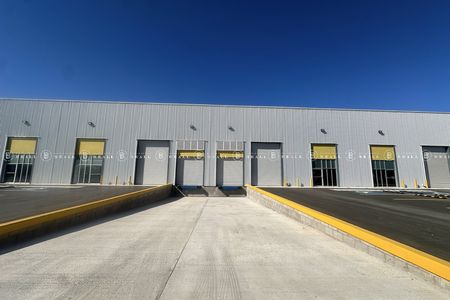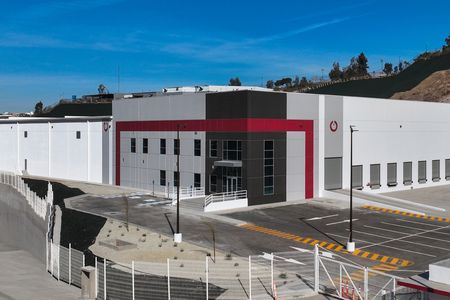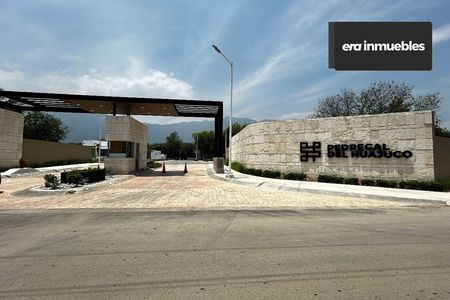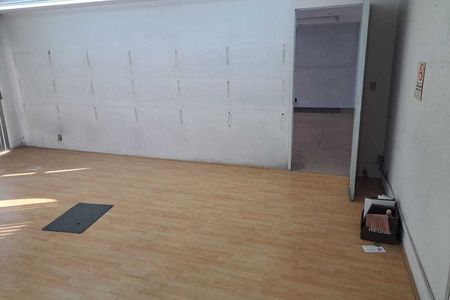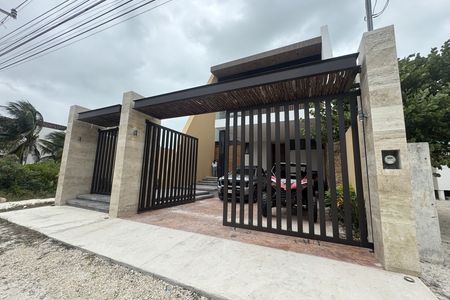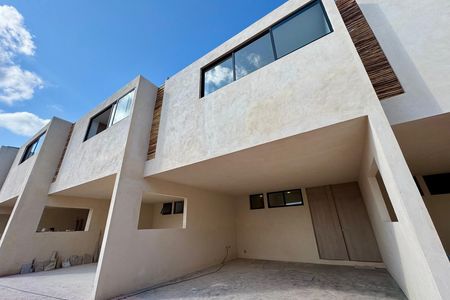It offers you, in its more than 5,000 m2, spaces that adapt to the work model according to the needs of your company, distributed over 4 floors and with the best views of the city.
The building is distributed as follows:
14 levels
1 level commercial premises
5 levels of parking
6 levels of offices
Last roof terrace for events
5 accesses
5 outputs
Ground Floor
Lobby
Wineries
Business premises
Access to parking
P6
Platinum Business Center
4 meeting rooms
Waiting rooms
Coffee break
Printing and copying centers
8TH AND 10TH FLOOR
ORION 28.69 m2. LAST AVAILABLE!
PLUS 40.60 m2 SOLD!
7TH AND 9TH FLOOR
SILVER 73.43 m2 (10 P) AVAILABLE
12TH FLOOR ROOF DINING ROOM
Large spaces with the best view of the city as a stage with everything you need to make the most of your free time.
Dining room for workers
Offices
GENERAL AMENITIES
3 high-tech elevators
Community dining room
Green areas
RENTS FROM $14,500 TO $301,000 + VATTe ofrece en sus más de 5,000 m2, espacios que se ajustan al modelo de trabajo según las necesidades de tu empresa, distribuidos en 4 plantas y con las mejores vistas de la ciudad.
El edificio esta distribuido de la siguiente manera:
14 niveles
1 nivel locales comerciales
5 niveles de estacionamiento
6 niveles de oficinas
Último azotea para eventos
5 accesos
5 salidas
Planta Baja
Lobby
Bodegas
Lcoales comerciales
Aceeso a estacionamiento
P6
Business Center Platino
4 salas de juntas
Salas de espera
Coffee break
Centros de impresión y de copiado
PISO 8 Y 10
ORION 28.69 m2. ÚLTIMO DISPONIBLE!
PLUS 40.60 m2 VENDIDO!
PISO 7 Y 9
SILVER 73.43 m2 (10 P) DISP
PISO 12 ROOF COMEDOR
Espacios amplios teniendo como escenario la mejor vista de la ciudad con todo lo necesario para aprovechar tu tiempo libre.
Comedor para trabajadores
Oficinas
AMENIDADES GENERALES
3 elevadores de alta tecnología
Comedor comunitario
Áreas verdes
RENTAS DESDE $14,500 HASTA $301,000 + IVA
 Offices for rent in Torre en MontebelloOficinas en renta en Torre en Montebello
Offices for rent in Torre en MontebelloOficinas en renta en Torre en Montebello
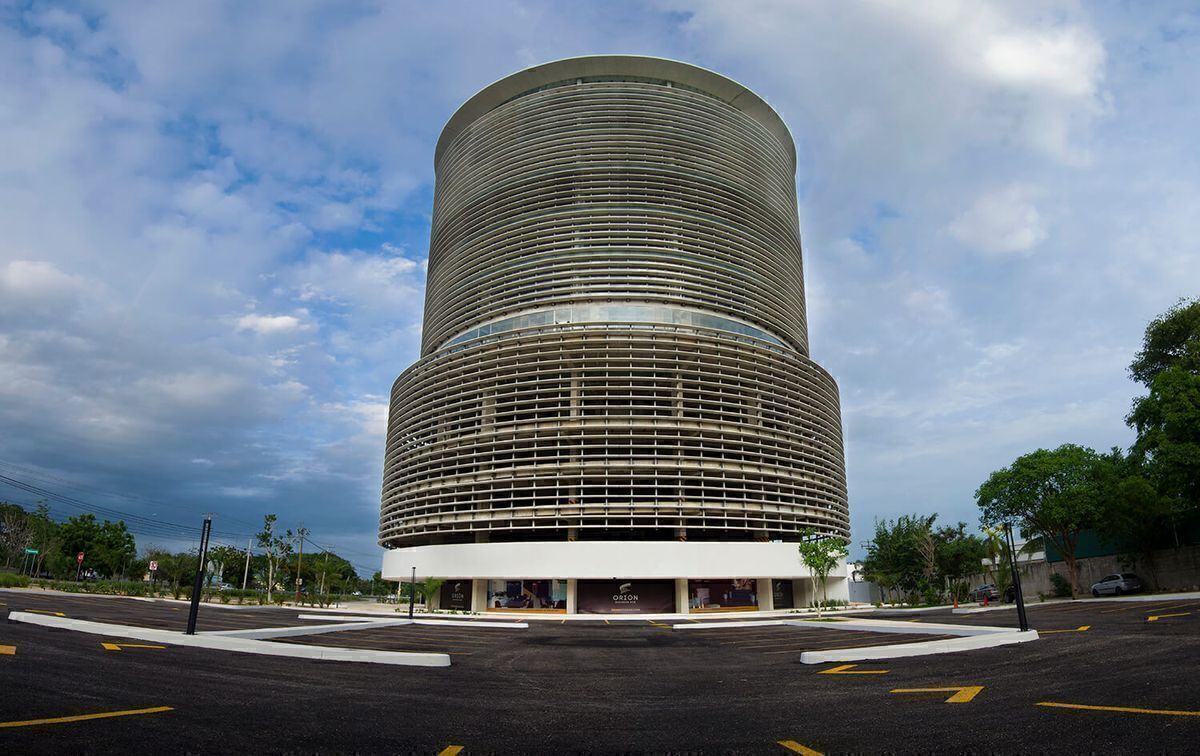






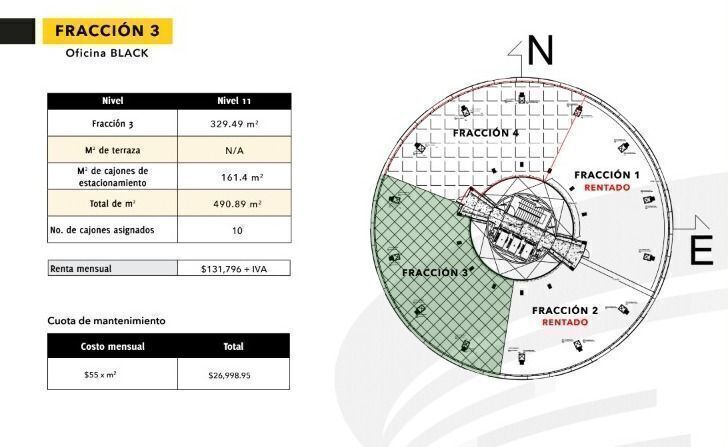
 Ver Tour Virtual
Ver Tour Virtual

