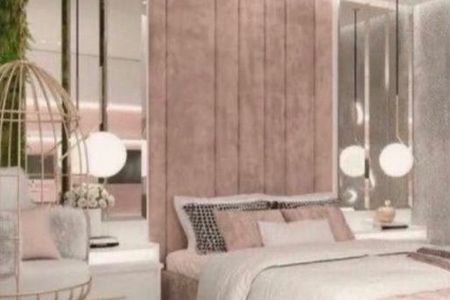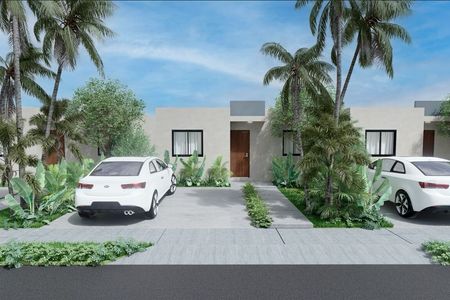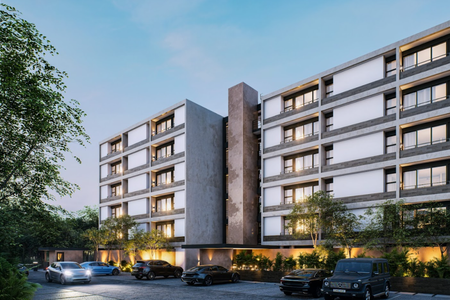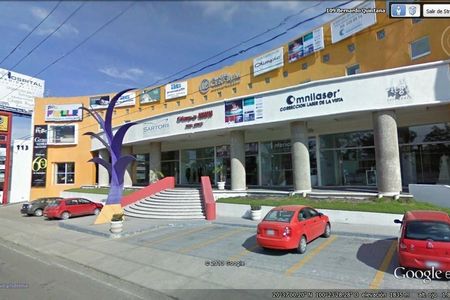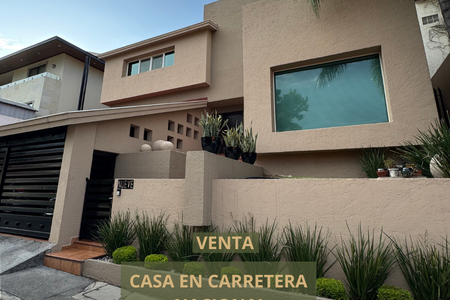Don't miss the opportunity to invest in this magnificent pre-sale project.
What is DAM?
DAM is a mixed-use project that integrates residential, corporate and commercial components. This initiative redefines the experience of living, working, resting and creating in the urban environment. Its spaces merge art with everyday life, offering a corporate, cultural and commercial center around a central park, together with vertical residences that make up an ideal community. Strategically located in a privileged area in the north of the city of Mérida
In the first part of this enormous project, the Offices and Premises section will be commercialized.
WHAT IS CORPORATE CENTER 20•58?
Work and enjoy with passion Your business at the forefront of
MÉRIDA ART DISTRICT.
Visibility, functionality and comfort
on each floor, from the outside and from the
internal parking. Work surrounded by
talent, enjoy serving your community.
With an enviable location, it is located on the Mérida-Progreso highway just after Plaza Harbor, UVM, HYUNDAI and BMW.
The project has
• Privileged Location
• Roofed parking on 5 levels for 242 vehicles.
• 17 parking spaces in PB
• Roof Garden, with covered bar, tables, chairs and umbrellas.
• 2 elevators
• Large bathrooms on each level.
• Meeting room on level 3 and 4
• Dining area on level 3
• Reception with access control at each level of offices.
• Eco-friendly waste shut
Offices available for sale from 35.62 m2
Prices starting at $1,781,000.00
Special Financing Plans
The offices are delivered in
-Gray work
-Concrete floor
-Smooth rockboard walls
-Ducts for receiving installations
Does not include ceiling
Does not include sanitary or hydraulic installations
Delivery: Summer 2025
The information contained in this announcement comes from a reliable source, however, it is subject to errors, omissions and may undergo changes in availability and price or other conditions without prior notice from the supplier.
The images are illustrative to form an image close to the final product, they may have been digitally enhanced, shown as rendered and there may be changes in the property so that they do not faithfully reflect current conditions.
Please contact our real estate advisors for financing plans if this property has them, interest rates, CAT, commissions, insurance, coverage and final price of the property. And also to know in detail the information on finishes, equipment, construction system, permits, licenses and legal documentation.No te pierdas la oportunidad de invertir en este magnífico proyecto en preventa .
Qué es DAM?
DAM es un proyecto de uso mixto que integra componentes residenciales, corporativos y comerciales. Esta iniciativa redefine la experiencia de habitar, laborar, descansar y crear en el entorno urbano. Sus espacios fusionan el arte con la vida cotidiana, ofreciendo un centro corporativo, cultural y comercial en torno a un parque central, junto con residencias verticales que conforman una comunidad ideal. Estratégicamente situado en una zona privilegiada del norte de la ciudad de Mérida
En la primera parte de este enorme proyecto se estará comercializando la sección de Oficinas y locales .
¿QUÉ ES EL CENTRO CORPORATIVO 20•58?
Trabaja y disfruta con pasión Tu negocio al frente del
DISTRITO DE ARTE MÉRIDA.
Visibilidad, funcionalidad y comodidad
en cada piso, desde el exterior y desde el
estacionamiento interno. Trabaja rodeado de
talento, disfruta sirviendo a tu comunidad.
Con una ubicación envidiable , se encuentra en la carretera Mérida-Progreso Justo después de Plaza Harbor, UVM, HYUNDAI Y BMW.
El proyecto cuenta con
• Ubicación Privilegiada
• Estacionamiento Techado en 5 niveles para 242 vehículos.
• 17 cajones de estacionamiento en PB
• Roof Garden, con barra techada, mesas , sillas y sombrillas.
• 2 elevadores
• Amplios baños en cada nivel.
• Sala de juntas en nivel 3 y 4
• Área de comedor en el nivel 3
• Recepción con control de acceso en cada nivel de oficinas.
• Shut ecológico de basura
Oficinas disponibles en venta desde 35.62 m2
Precios desde $1,781,000.00
Planes especiales de financiamiento
Las oficinas se entrega en
-Obra Gris
-Piso de concreto
-Muros lisos de tabla roca
-Ductos para recibir instalaciones
NO incluye plafón
NO incluye instalaciones sanitarias ni hidráulicas
Entrega: Verano 2025
La información contenida en este anuncio proviene de fuente confiable, sin embargo, está sujeta a errores, omisiones y puede sufrir cambio de disponibilidad y precio u otras condiciones sin previo aviso por parte del proveedor.
Las imágenes son ilustrativas para formar una imagen cercana al producto final, pueden haber sido mejoradas digitalmente, mostrarse como renderizadas y puede haber cambios en la propiedad de manera que no reflejen fielmente las condiciones actuales.
Por favor contacte a nuestros asesores inmobiliarios para conocer los planes de financiamiento en caso de que esta propiedad cuente con ellos, las tasas de interés, el CAT, comisiones, seguros, cobertura y precio final del inmueble. Y también para conocer a detalle la información de acabados, equipamiento, sistema constructivo, permisos, licencias y documentación legal.
 Offices for Sale - Merida Business Center Art DistrictOficinas en Venta Distrito de Arte Merida Business Center
Offices for Sale - Merida Business Center Art DistrictOficinas en Venta Distrito de Arte Merida Business Center
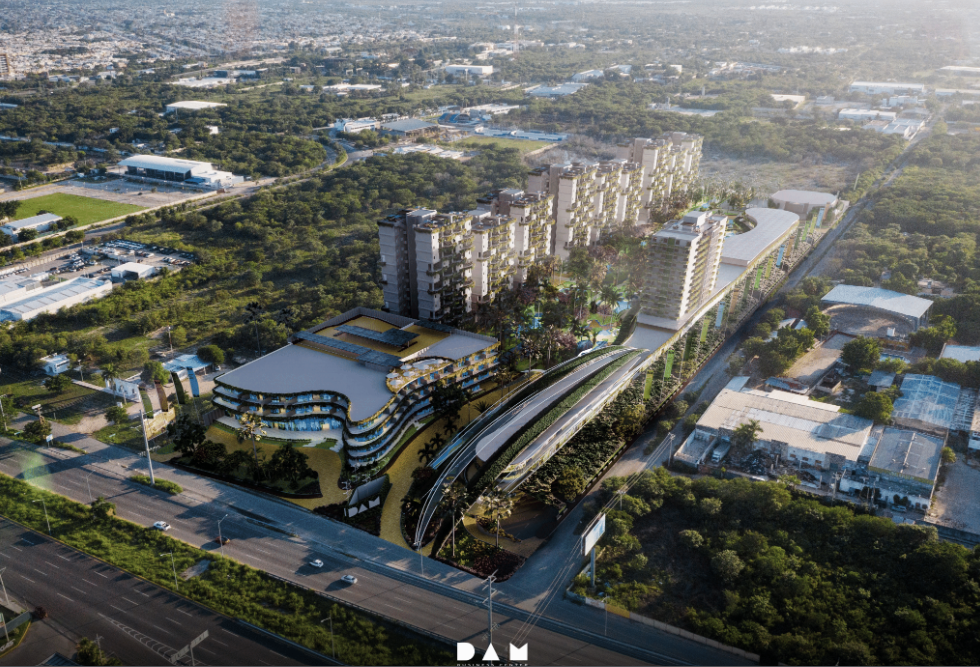
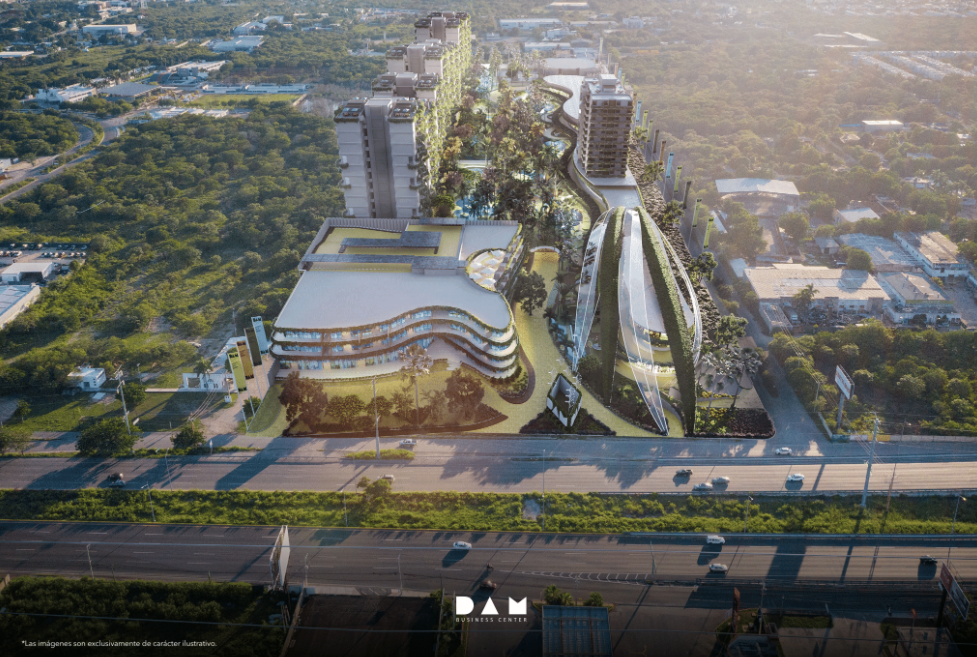
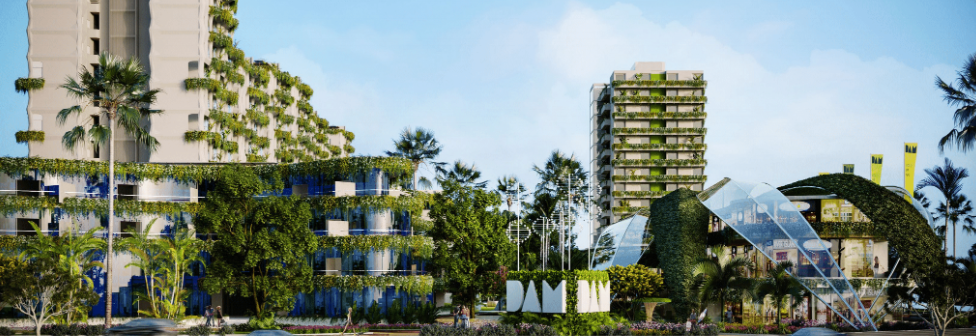
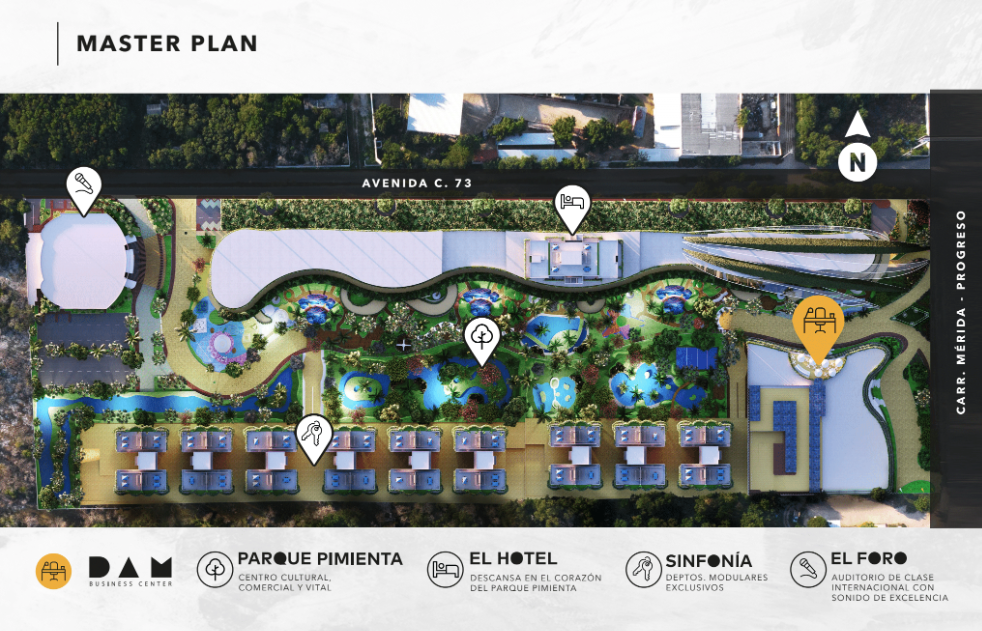
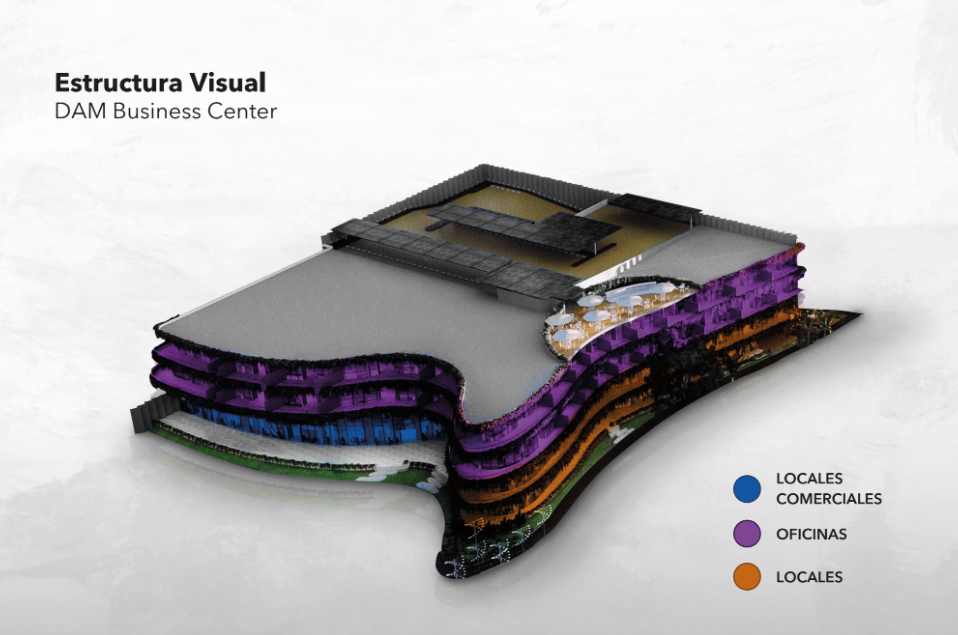

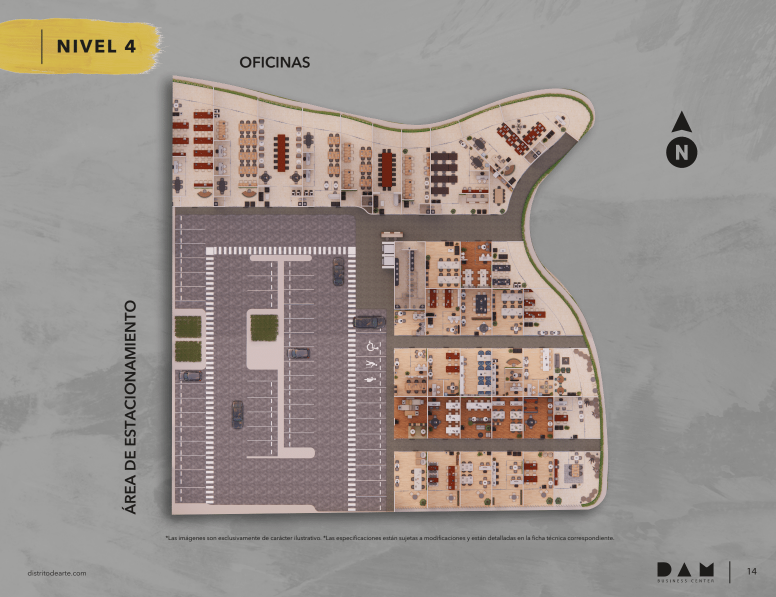
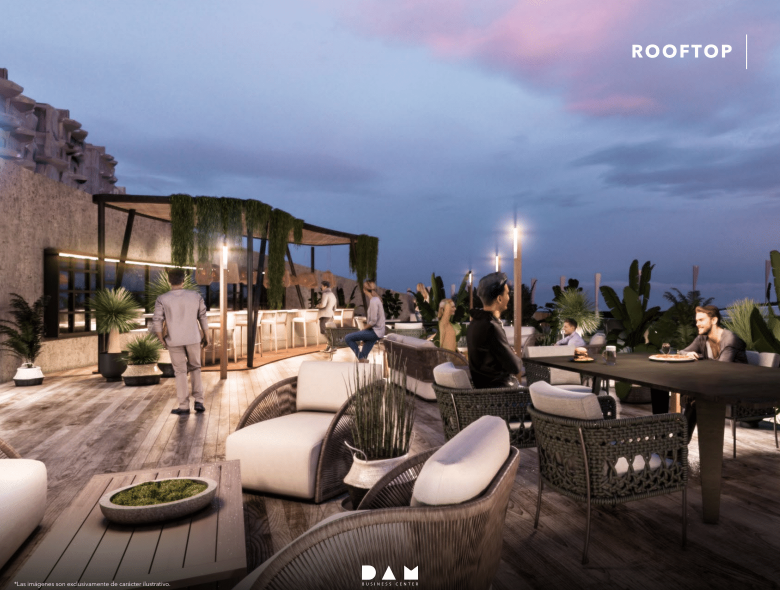
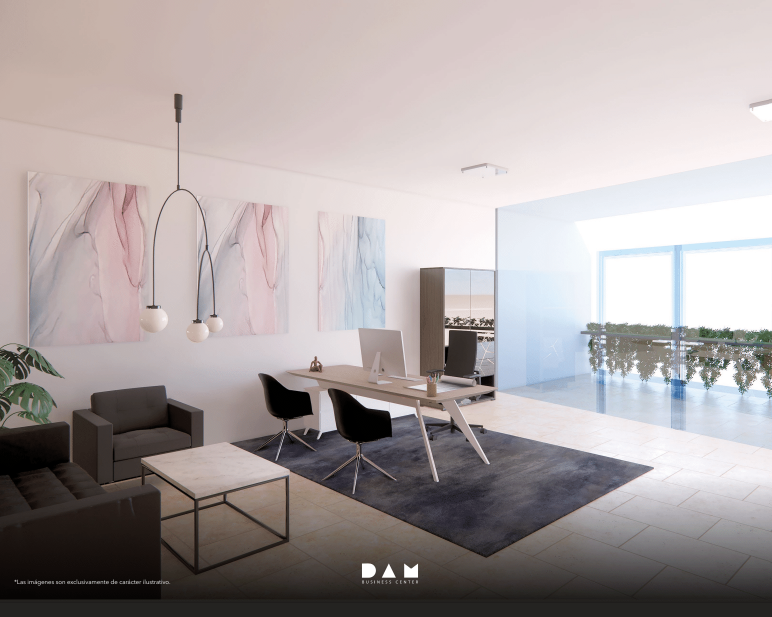


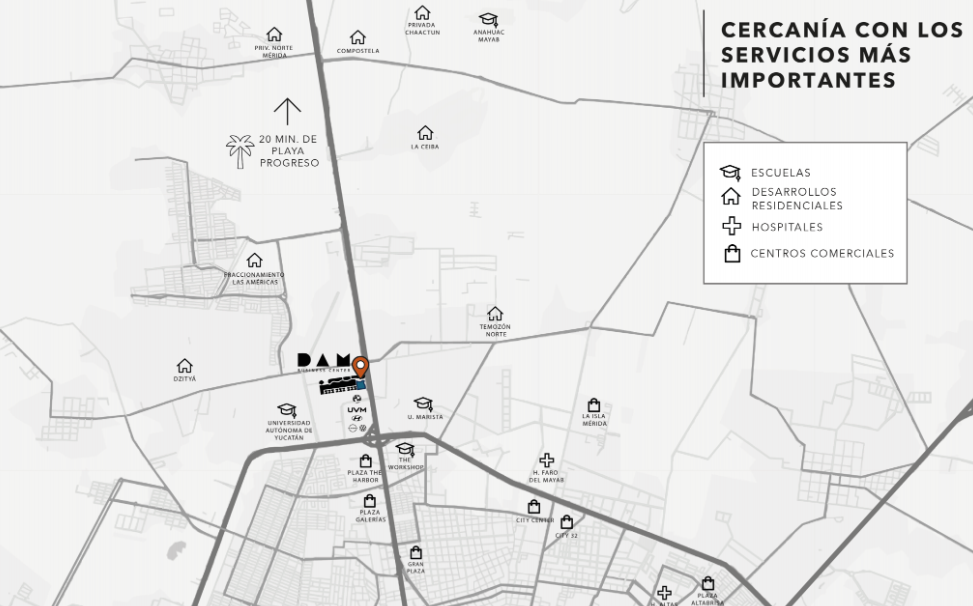
 Ver Tour Virtual
Ver Tour Virtual

