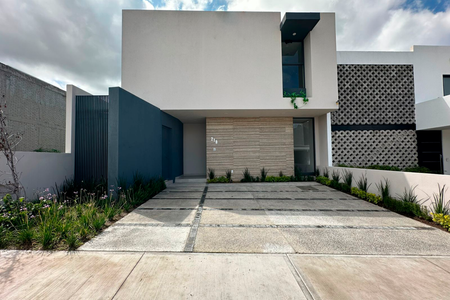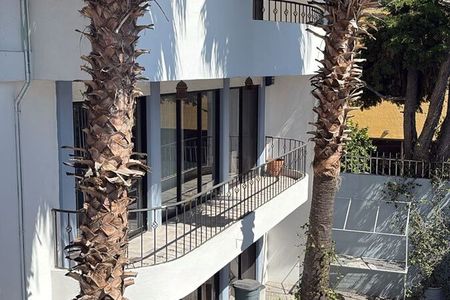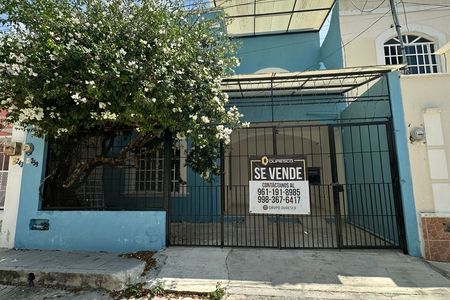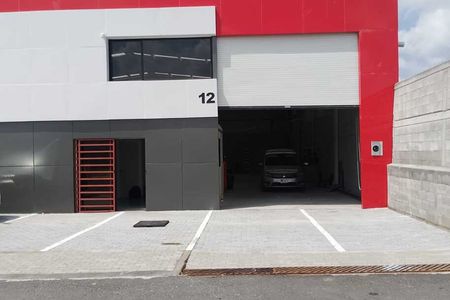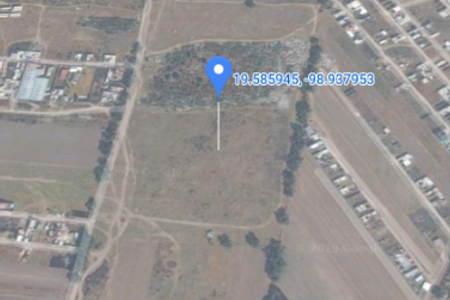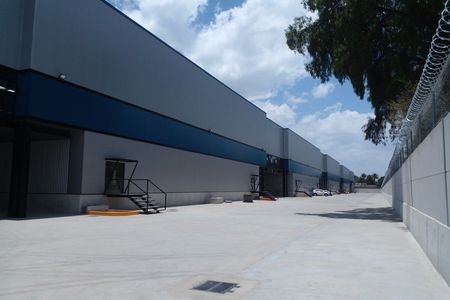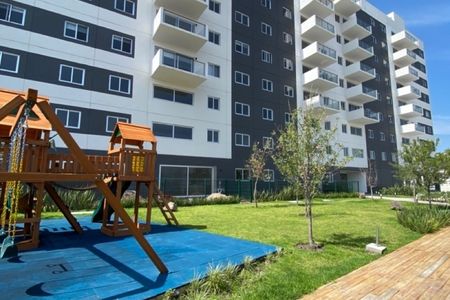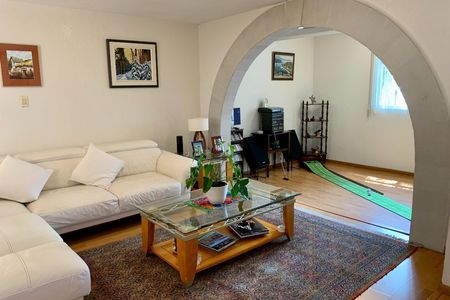TORRE DESIGNO stands out for its high performance in meeting the highest standards of design and construction, minimizing its impact on the environment and being sustainable, characteristics that allow it to achieve LEED Certification endorsed by the USGBC.
A+ Building
Height between floors 4.5m
Floors from 1,270m²
Efficiency at 85%
Private parking
Smart and high-speed elevators
VIP elevator
Pressurized stairs
24/7 CCTV security
Fire prevention system
Air conditioning system
Individual offices:
IDEAL FOR ENTREPRENEURS, LAWYERS, NOTARIES, ACCOUNTANTS (FROM 1 TO 3 PEOPLE).
DESCRIPTION:
Floor with 26 offices ranging from 30 m2 to 73 m2, with a shared service core and circulation that includes:
Elevators
Restrooms
Technical rooms
Cleaning area
COMMERCIAL OFFER:
Medium Offices:
IDEAL FOR SMALL BUSINESSES AND STARTUPS (FROM 9 TO 13 PEOPLE).
DESCRIPTION:
Floor of 10 offices from 95.50m² to 133m², totaling 1,148m² of usable area with a shared service core and circulation of 364 m2 that includes:
Elevators
Restrooms
Technical rooms
Cleaning area
Preparation (Pantry)
COMMERCIAL OFFER:
Large Offices:
IDEAL FOR SMEs (from 29 to 58 people).
DESCRIPTION:
Floor of 1,512m² divided into 4 and/or 2 offices from 290m² to 585m², with a shared service core that includes:
Elevators
Restrooms
Technical rooms
Cleaning area
Preparation (Pantry)
COMMERCIAL OFFER:
Full floor offices: IDEAL FOR COMPANIES WITH 120 EMPLOYEES.
DESCRIPTION:
Floor with 1270m² of usable area, with a service core that includes:
Elevators
Restrooms
Technical rooms
Cleaning area
Preparation (Pantry)
Direct financing up to 72 months, 10% down payment.
54m² up to 1500m²
PRE-SALE STARTING AT $5.1 million
*Price subject to change without prior notice.TORRE DESIGNO destaca por su alto rendimiento al cumplir los mayores estándares de diseño y construcción, reduciendo al mínimo su impacto al medio ambiente y siendo sustentable, características que lo hacen alcanzar la Certificación LEED avalada por la USGBC.
A+ Building
Altura entre pisos 4.5m
Plantas desde 1,270m²
Eficiencia al 85%
Estacionamiento privado
Elevadores inteligentes y de alta velocidad
Elevador VIP
Escaleras presurizadas
Seguridad 24/7 CCTV
Sistema de prevención contra incendios
Sistema de aire acondicionado
Oficinas individuales:
IDEAL PARA EMPRENDEDORES, ABOGADOS, NOTARIOS, CONTADORES (DE 1 A 3 PERSONAS).
DESCRIPCIÓN:
Planta con 26 oficinas que van de los 30 m2 a los 73 m2, con un núcleo de servicios y circulaciones compartido que incluye:
Elevadores
Sanitarios
Cuartos Técnicos
Área de limpieza
OFERTA COMERCIAL:
Oficinas Medianas:
IDEAL PARA PEQUEÑOS NEGOCIOS Y STARTUPS (DE 9 A 13 PERSONAS).
DESCRIPCIÓN:
Planta de 10 oficinas de 95.50m² a 133m², que dan un total de 1,148m² de área útil con un núcleo de servicios y circulaciones de 364 m2 compartido que incluye:
Elevadores
Sanitarios
Cuartos Técnicos
Área de limpieza
Preparación (Pantry)
OFERTA COMERCIAL:
Oficinas GrANDES:
IDEAL PARA PyMES (de 29 a 58 personas).
DESCRIPCIÓN:
Planta de 1,512m² dividida en 4 y/o 2 oficinas de 290m² a 585m², con un núcleo de servicios compartido que incluye:
Elevadores
Sanitarios
Cuartos Técnicos
Área de limpieza
Preparación (Pantry)
OFERTA COMERCIAL:
Oficinas piso completo:IDEAL PARA EMPRESAS CON 120 EMPLEADOS.
DESCRIPCIÓN:
Planta con 1270m² de área útil, con un núcleo de servicios que incluye:
Elevadores
Sanitarios
Cuartos Técnicos
Área de limpieza
Preparación (Pantry)
Financiamiento directo hasta 72 meses, 10% de enganche.
54m² hasta 1500m²
PREVENTA A PARTIR DE $5.1 mdp
*Precio sujeto a cambios sin previo aviso
 Offices in Torre Designo Bosque RealOficinas en Torre Designo Bosque Real
Offices in Torre Designo Bosque RealOficinas en Torre Designo Bosque Real
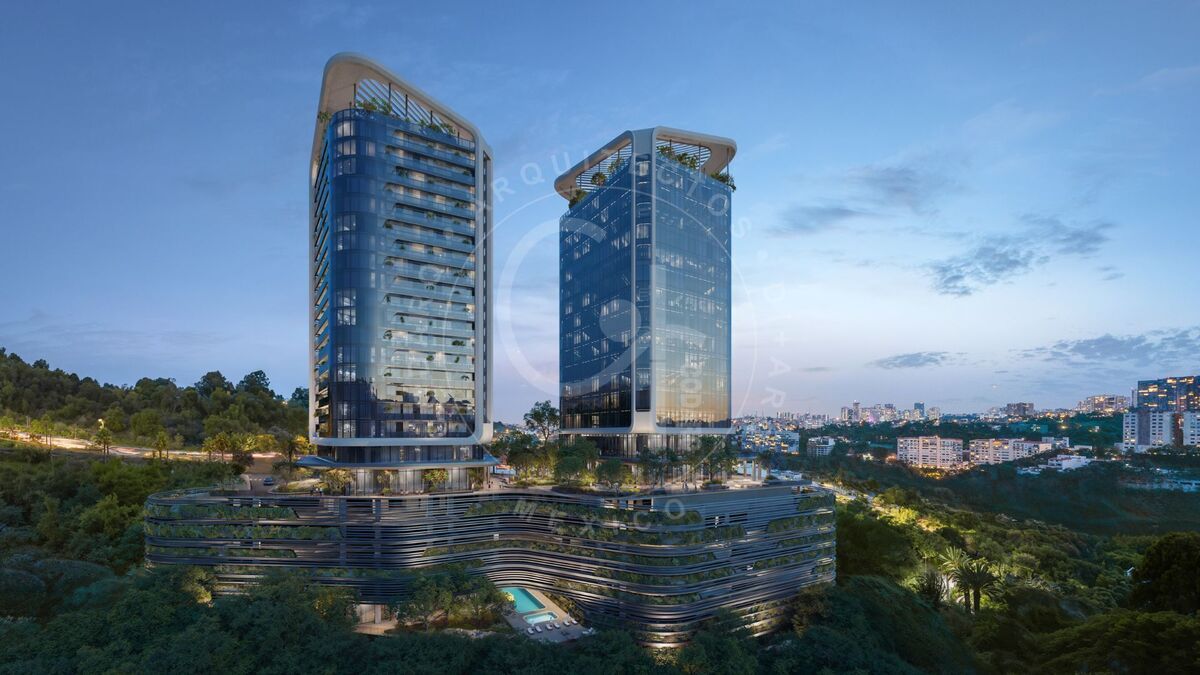














 Ver Tour Virtual
Ver Tour Virtual


