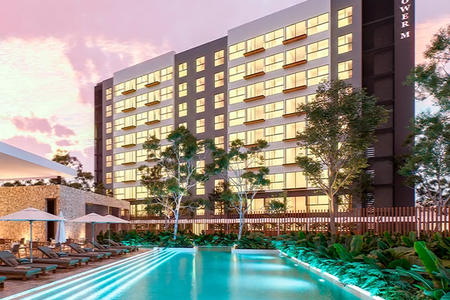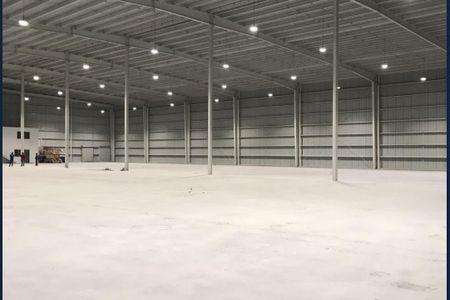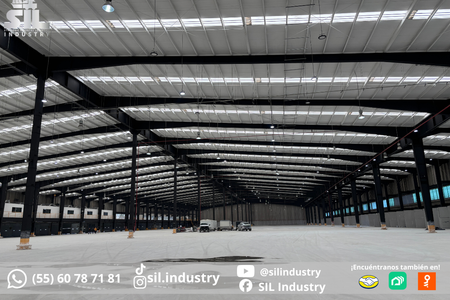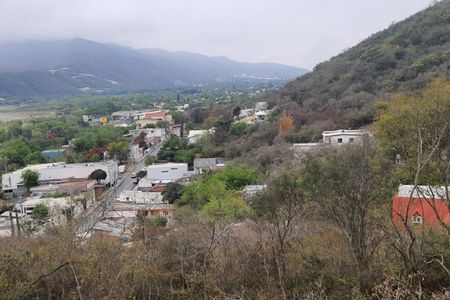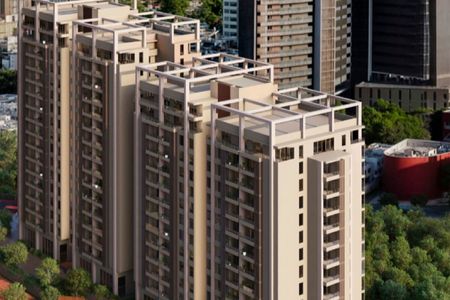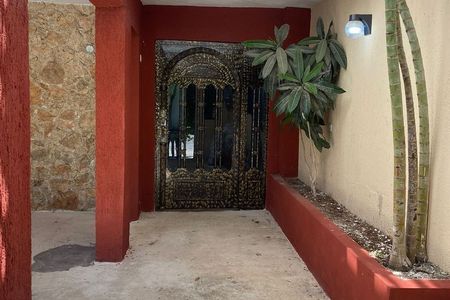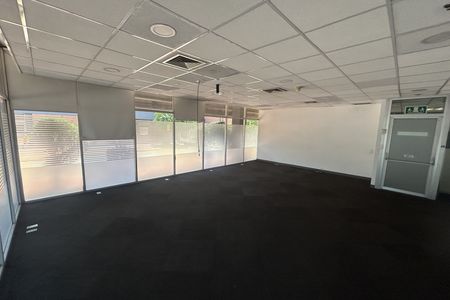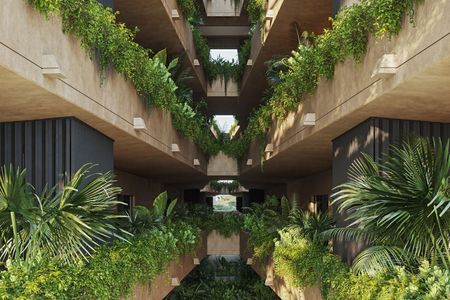Ground and upper floor offices for rent in Naucalpan Industrial Park (both floors can be rented together or separately).
**DOES NOT HAVE ACCESS FOR TRUCK ENTRY**
GROUND FLOOR - Rent: $73,200 MXN
Area 260 m2 - office floor
Area 29 m2 - covered parking (2 cars)
Area 105 m2 - visitor parking (8-10 cars) and men's bathrooms: 2 toilets, 2 urinals, 2 sinks
Area 394 m2 - women's bathrooms: 3 toilets, 2 sinks private bathroom: 1 toilet, 1 sink
Office Floor:
Covered parking: 2 cars
Sidewalk parking: 8-10 cars
Men's bathrooms: 2 toilets, 2 urinals, 2 sinks
Women's bathrooms: 3 toilets, 2 sinks
Private bathroom: 1 toilet, 1 sink
UPPER FLOOR - Rent: $96,700 MXN
Area 364 m2 - office floor
Area 35 m2 - reception with bathroom
Area 29 m2 - covered parking: 2 cars
Area 140 m2 - sidewalk parking: 8-10 cars and men's bathrooms: 2 toilets, 2 urinals, 2 sinks
Area 568 m2 - women's bathrooms: 3 toilets, 2 sinks and 2 private bathrooms: toilet and sink
GROUND FLOOR AND UPPER FLOOR - Total rentable area: 962 m2
Total Rent: $169,900 MXN
Both floors have: Adequate distribution of cubicles, meeting room, corridors, false ceiling, excellent natural and artificial lighting, Red system with Nodes in each cubicle for Voice and Data, also each floor has: Water tank, cistern, and three-phase electricity.Se rentan oficinas en planta baja y alta en Parque Industrial Naucalpan (se pueden rentar ambos pisos completos o por separado).
**NO CUENTA CON ACCESO PARA ENTRADA DE CAMIONETAS**
PLANTA BAJA - Renta: $73,200 MN
Superficie 260 m2 - planta oficinas
Superficie 29 m2 - estacionamiento techado (2 autos)
Superficie 105 m2 – estacionamiento visitas (8-10 autos) y baños hombres: 2 sanitarios, 2 mingitorios, 2 lavamanos
Superficie 394 m2 – baños mujeres: 3 sanitarios, 2 lavamanos
baño privado: 1 sanitario, 1 lavamanos
Planta Oficinas:
Estacionamiento techado: 2 autos
Estacionamiento banqueta: 8-10 autos
Banos hombres: 2 sanitarios, 2 mingitorios, 2 lavamanos
Banos mujeres: 3 sanitarios, 2 lavamanos
Banos privado: 1 sanitario, 1 lavamanos
PLANTA ALTA- Renta: $96,700 MN
Superficie 364 m2 – planta oficinas
Superficie 35 m2 – recepción con baño
Superficie 29 m2 – estacionamiento techado: 2 autos
Superficie 140 m2 – estacionamiento banqueta: 8-10 autos y baños hombres: 2 sanitarios, 2 mingitorios, 2 lavamanos
Superficie 568 m2 – baño mujeres: 3 sanitarios, 2 lavamanos y 2 baños privados: sanitario y lavamanos
PLANTA BAJA Y PLANTA ALTA – Area total rentable: 962 m2
Renta Total: $169,900 MN
Ambas plantas cuentan con: Distribucion adecuada de cubiculos, sala de juntas, pasillos, falso plafon, excelente iluminacion natural y artificial, sistema de Red con Nodos en cada cubiculo para Voz y Datos, tambien cada planta cuenta con: Tinaco, cisterna, y luz trifasica.
 OFFICE, San Luis Tlatilco and Urbina Corner, Naucalpan Industrial ParkOFICINA, Esquina San Luis Tlatilco y Urbina, Parque Industrial Naucalpan
OFFICE, San Luis Tlatilco and Urbina Corner, Naucalpan Industrial ParkOFICINA, Esquina San Luis Tlatilco y Urbina, Parque Industrial Naucalpan
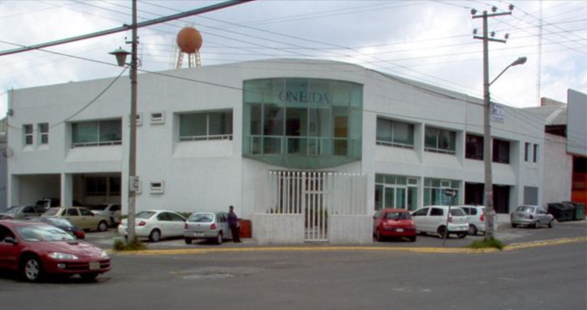
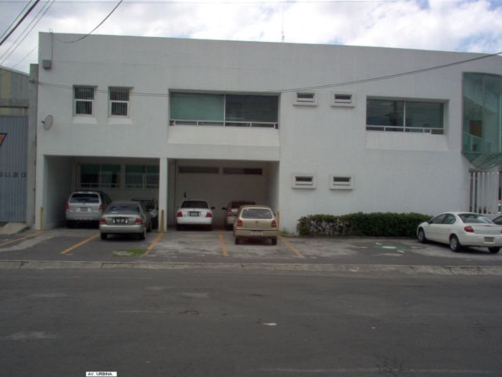
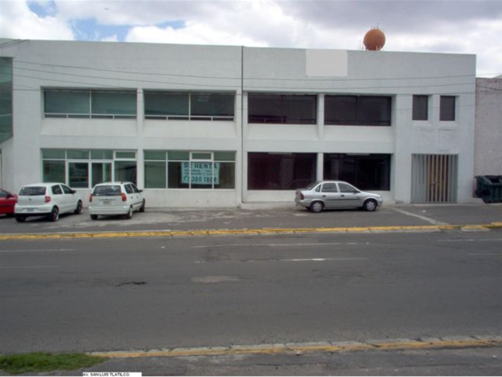
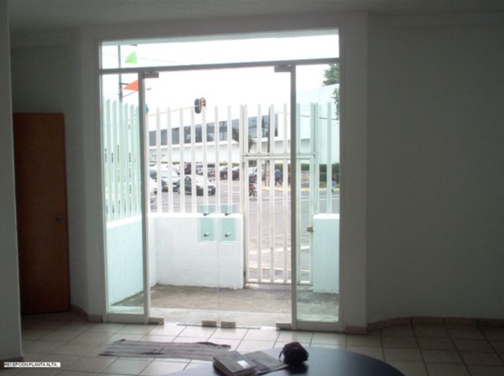
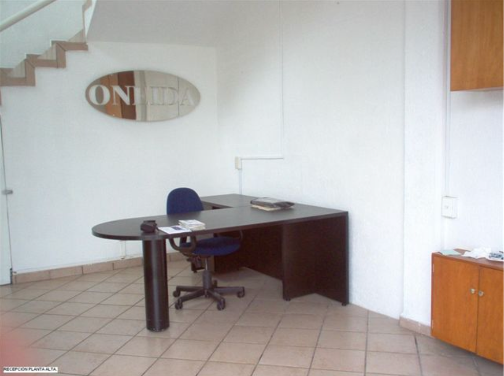
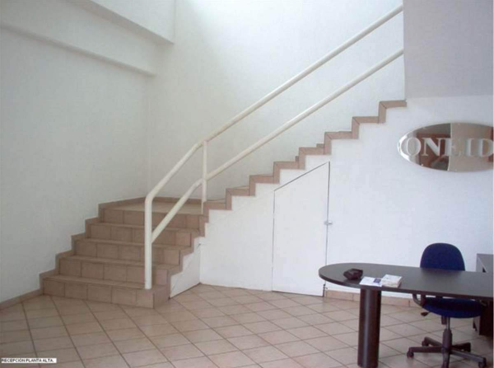
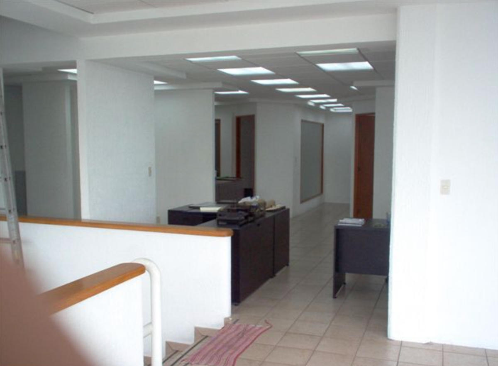


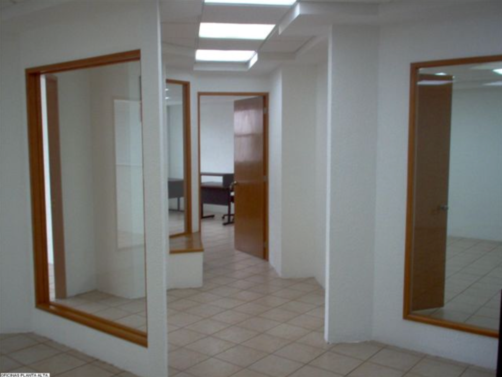

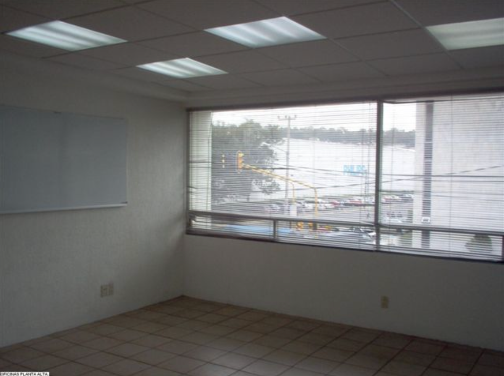
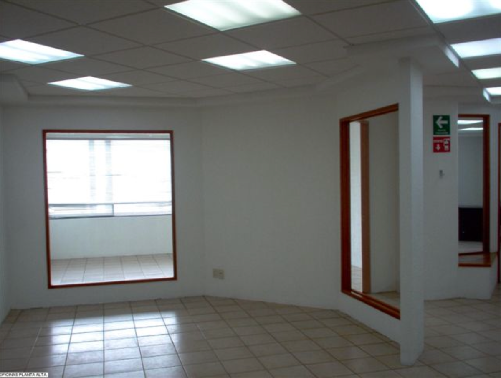
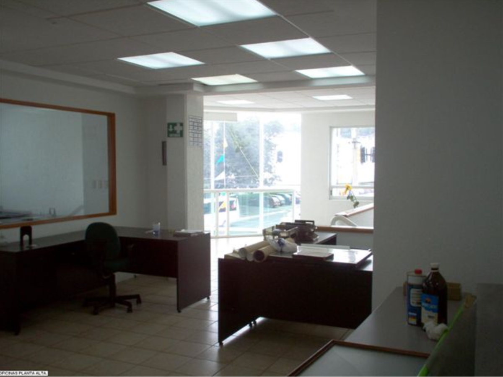

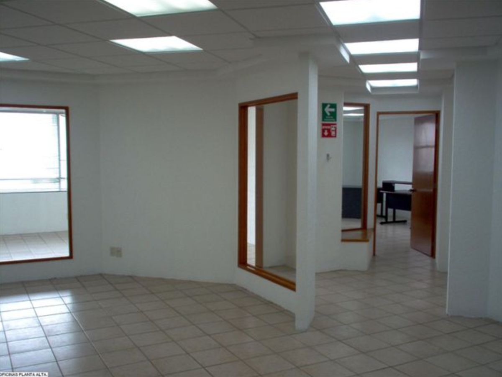
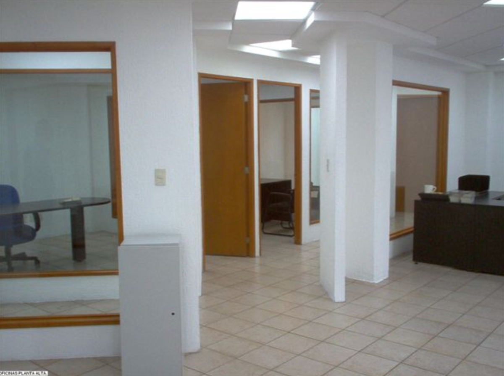

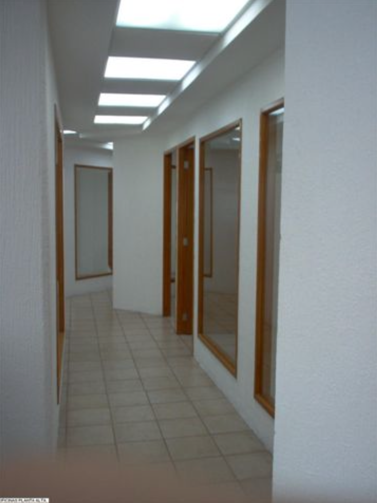
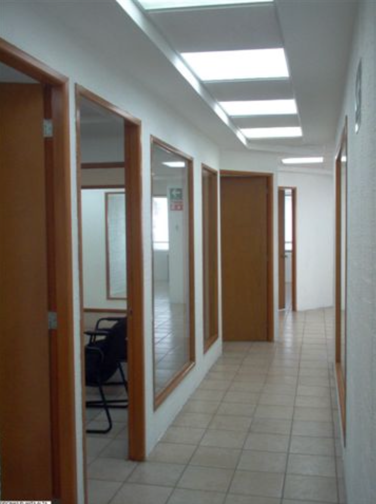
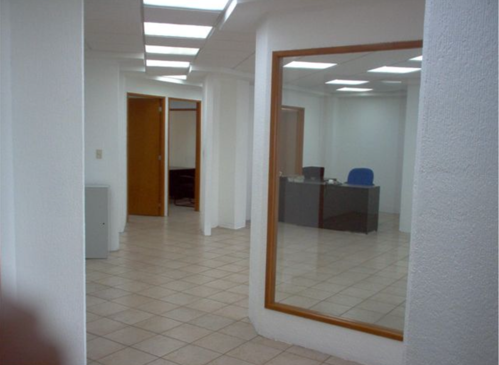
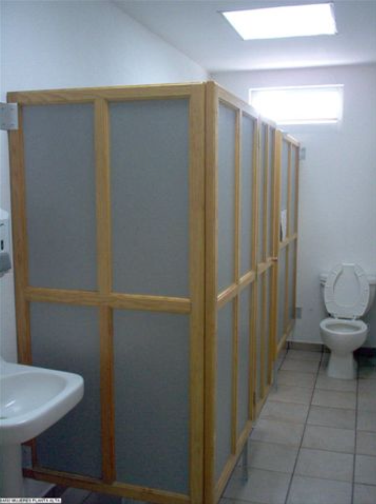
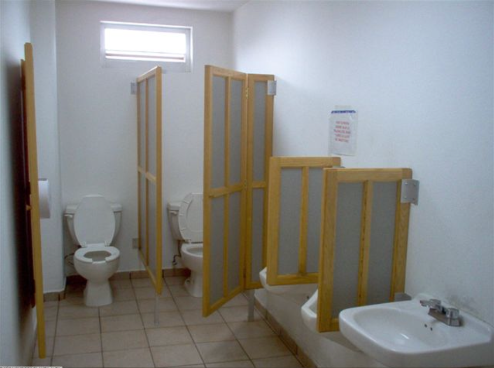
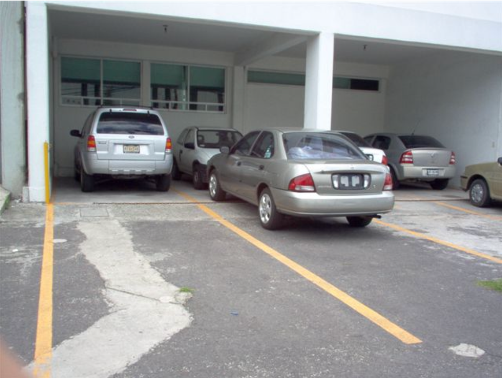

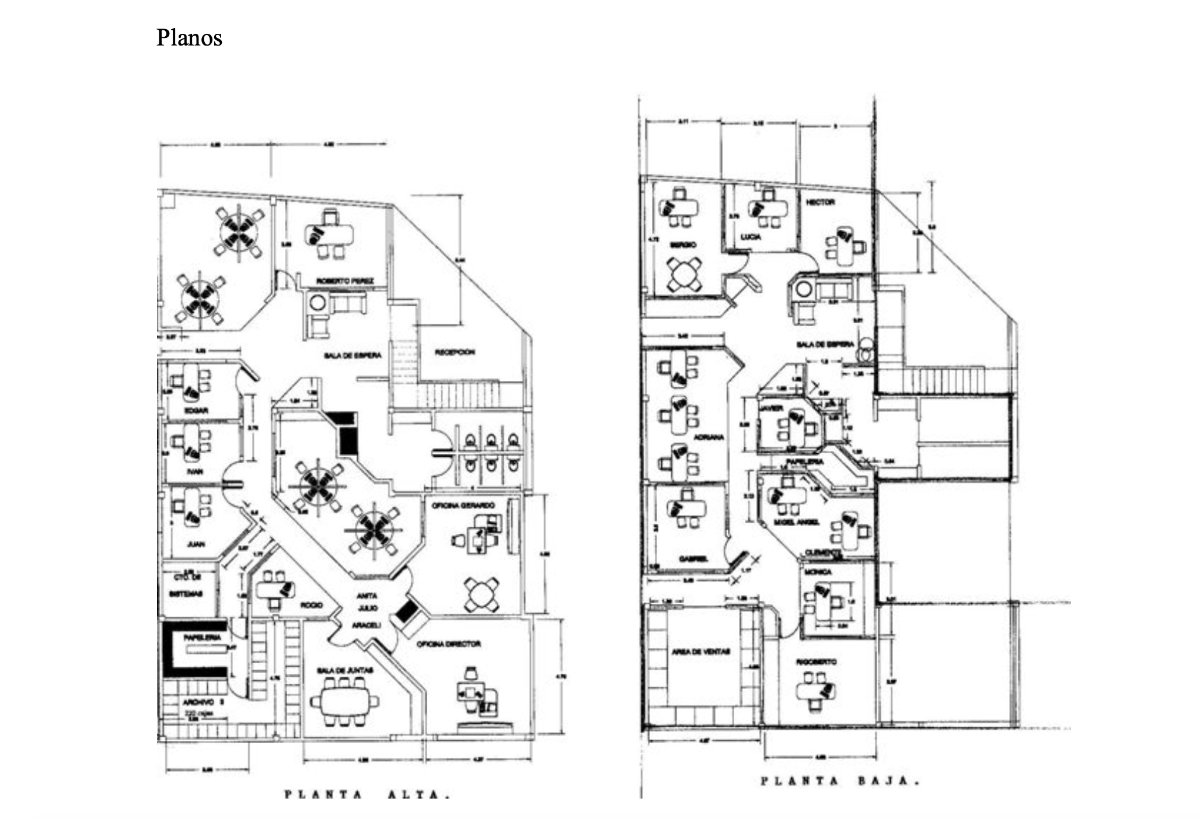
 Ver Tour Virtual
Ver Tour Virtual


