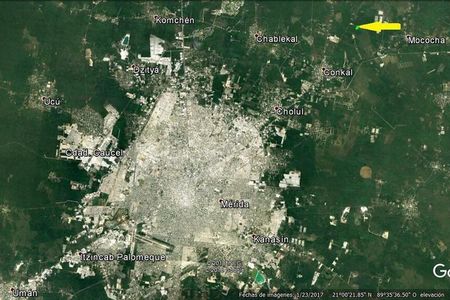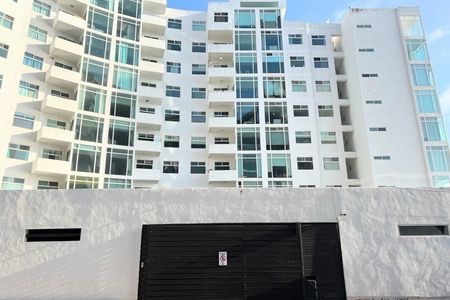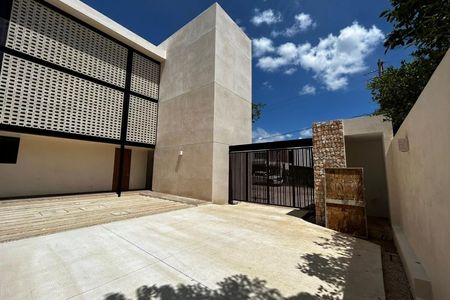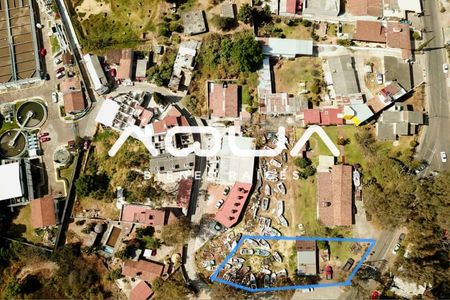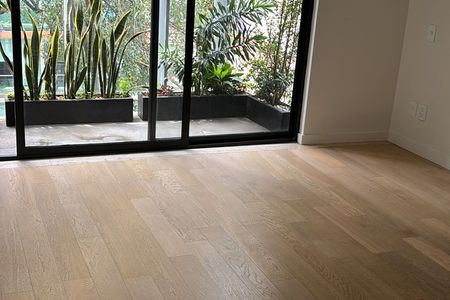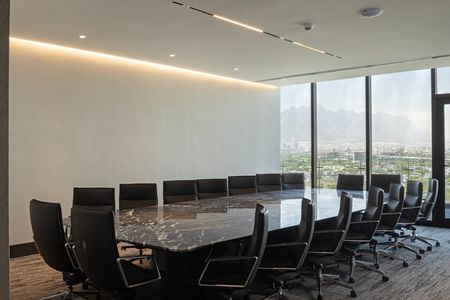Office located in a tower with mixed-use zoning, promoting a cosmopolitan life under the ALL IN ONE concept, bringing together the best real estate investment options in one place.
It has an excellent location, very close to:
- 4.5 km from shopping plazas like Galerías and Harbor, restaurants, banks, gyms, cinemas, etc.
- 3.5 km from Paseo Montejo
- 3.5 km from Montebello
- 4 km from Plaza Altabrisa and UPTOWN
- 3.6 km from City Center
OFFICE CHARACTERISTICS
LEVEL 10
NOM 001
SQUARE METERS 54.60
PARKING SPACES 2
TOTAL 79.60
It has:
- Parking with independent access.
- Controlled access to the office area.
- Lobby with receptionist.
- Meeting rooms.
- Coffee & Snack Station.
- Dining area for collaborators.
- Deli Restaurant.
- Common terrace with furniture and spectacular views.
BUSINESS AMENITIES
- Meeting rooms, i, ii, iii
- Waiting Room
- Dining room
- Terrace dining room
- Coffee break station
QUALITY MEMO
*FLOOR FINISHES: Firm based on concrete with apparent final finish.
*WALL FINISHES: Reinforced concrete column, calculation according to structural engineer with apparent final finish.
Partition walls of 7 cm thick drywall with apparent final finish.
*CEILING FINISHES: Reinforced concrete slab, according to structural calculation, apparent final finish.
*EXTERIOR FAÇADE: Exterior frame made of fixed 6 mm thick glass and prefabricated polymer concrete panels or similar with horizontal boards and vertical brackets.
*INTERIOR FAÇADE: *To be covered by the client
*Must be approved by the committee.
DELIVERY OCTOBER 2024
PAYMENT METHODS
-25% DOWN PAYMENT
-2 monthly payments of 15%
-60% upon signingOficina ubicada en una torre con uso de suelo mixto, que promueve una vida cosmopolita bajo el concepto ALL IN ONE, reuniendo en un solo lugar las mejores opciones de inversión inmobiliaria
Cuenta con excelente ubicación, muy cerca de:
-A 4.5 km de Plazas comerciales como Galerìas y Harbor, restaurantes, bancos, gimnasios, cines, etc
-A 3.5 km de Paseo Montejo
-A3.5 km de Montebello
-a 4 km de Plaza Altabrisa y UPTOWN
-A 3.6 KM de City Center
CARACTERÌSTICA DE LA OFICINA
NIVEL 10
NOM 001
METROS CUADRADOS 54.60
ESTACIONAMIENTOS 2
TOTAL 79.60
Cuenta con:
- Estacionamiento con acceso independiente.
- Acceso controlado al área de oficinas.
- Lobby con recepcionista.
- Salas de juntas.
- Coffee & Snack Station.
- Área de comedor para colaboradores.
- Deli Restaurant.
- Terraza común con mobiliario y
espectaculares vistas
AMENIDADES BUSINESS
-Salas de juntas, i,ii,iii
-Sala de Espera
-comedor
-Terraza comedor
-Coffe break station
MEMORIA DE CALIDADES
*ACABADOS EN PISO: Firme a base de concreto acabado final aparente.
* ACABADOS EN MUROS: Columna de concreto armado, cálculo según estructurista con acabado final aparente.
Muros divisorios de tablaroca de 7 cms de espesor con acabado final aparente.
*ACABADOS EN PL AFÓN: Losa de concreto reforzada, según cálculo estructural, acabado final aparente.
* FACHADA EXTERIOR: Cancel exterior formado por fijos de vidrio de 6 mm de espesor y paneles prefabricados de concreto polimérico o similar con tableros horizontales y cartelas verticales.
* FACHADA INTERIOR: *Va por cuenta del cliente
*Se debe de pasar a aprobación de comité.
ENTREGA OCTUBRE 2024
FORMAS DE PAGO
-ENGANCHE 25%
-2 mensualidades del 15%
-60% contra escritura
 OFFICE FOR SALE LEVEL 10, 54 M2, Located on AV. LIBANO, MERIDAOFICINA EN VENTA NIVEL 10, 54 M2, Ubicadas en AV. LIBANO, MÈRIDA
OFFICE FOR SALE LEVEL 10, 54 M2, Located on AV. LIBANO, MERIDAOFICINA EN VENTA NIVEL 10, 54 M2, Ubicadas en AV. LIBANO, MÈRIDA
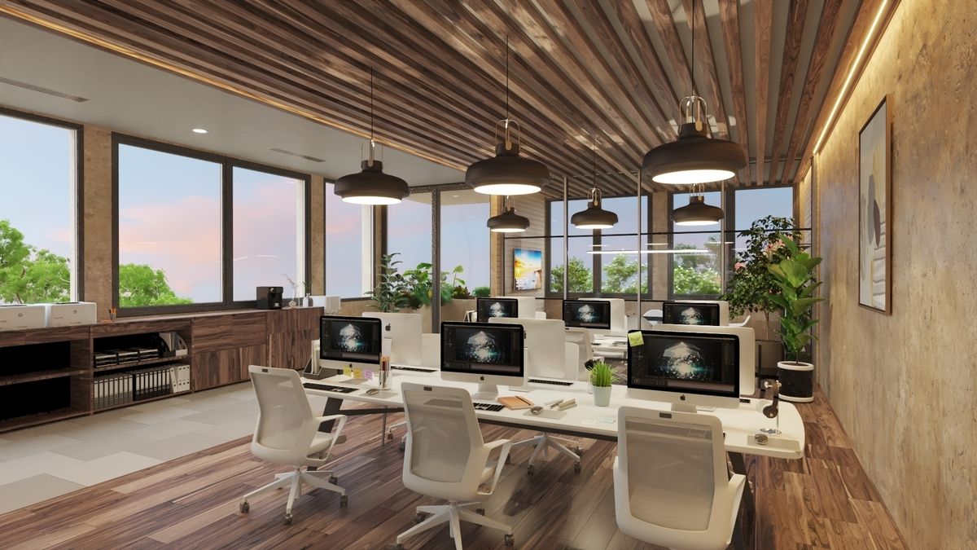
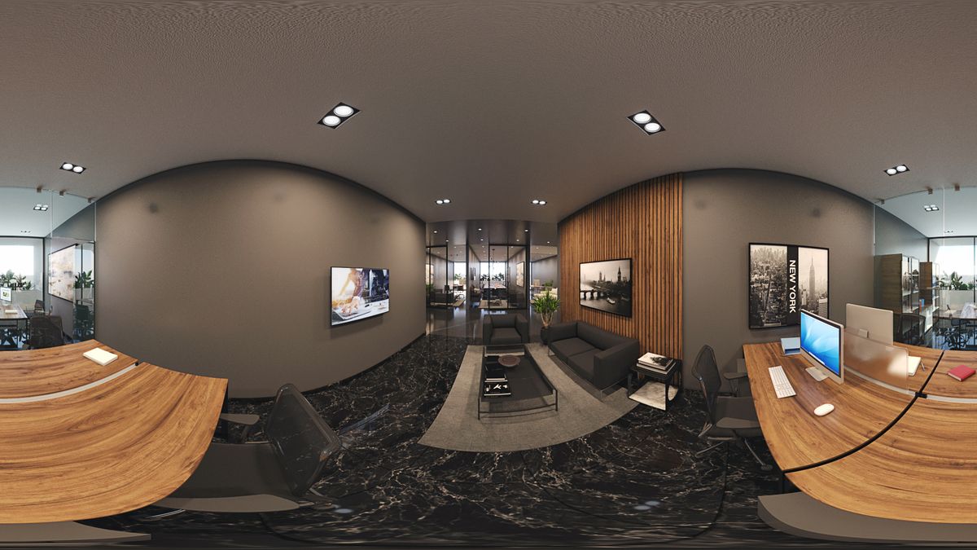
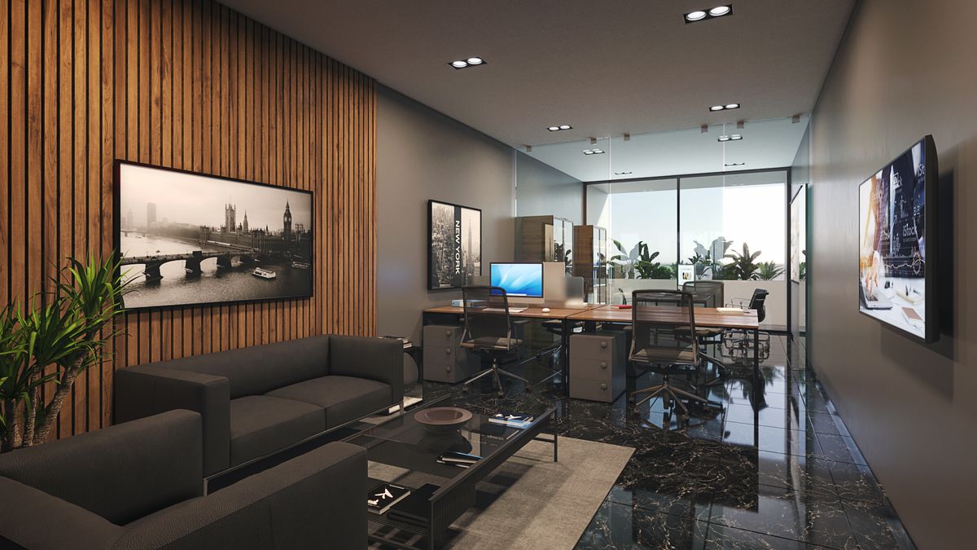
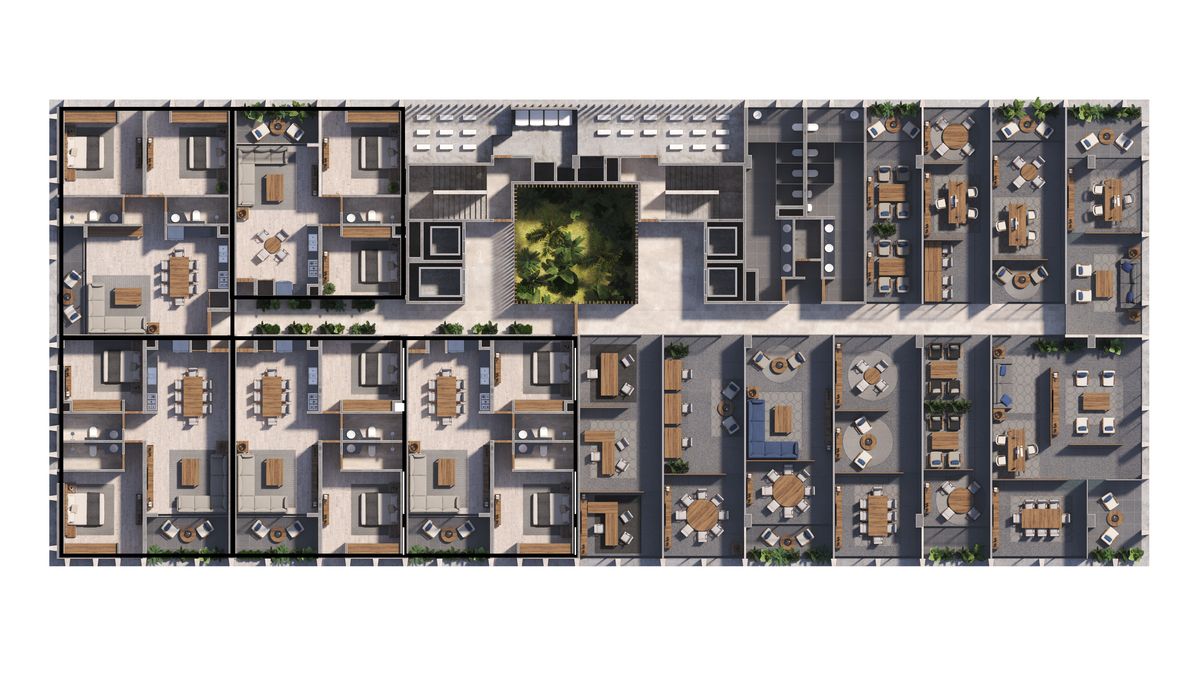



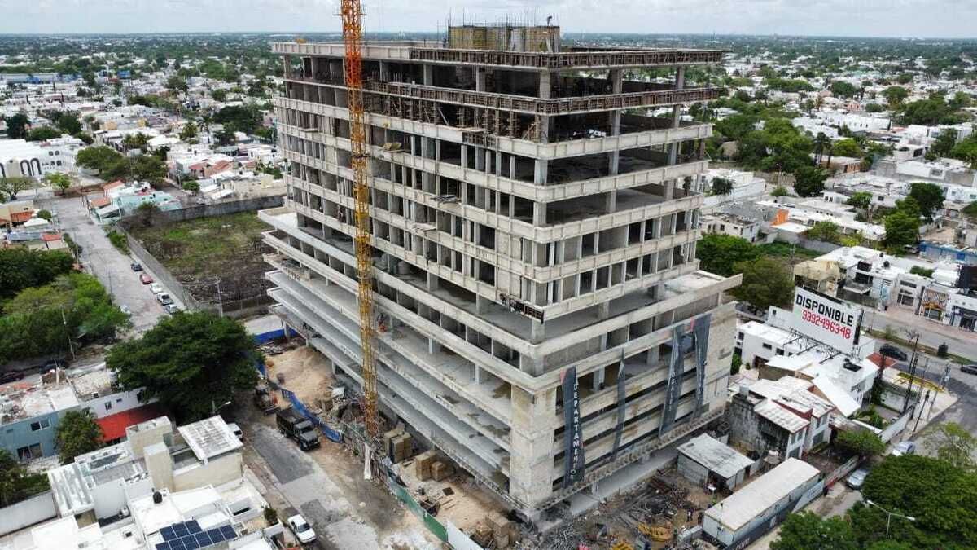
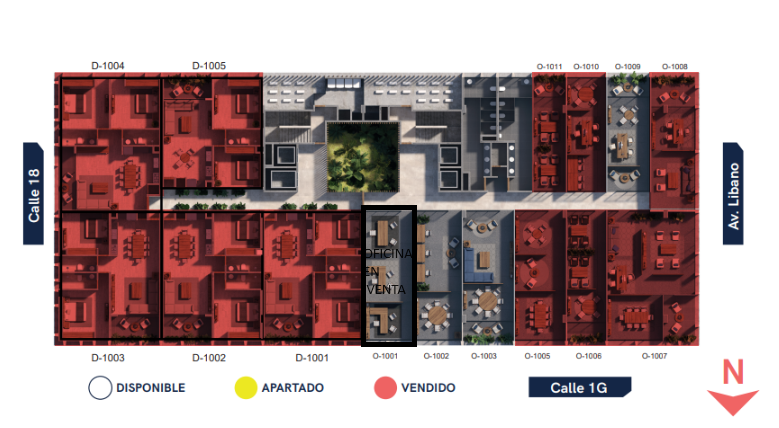
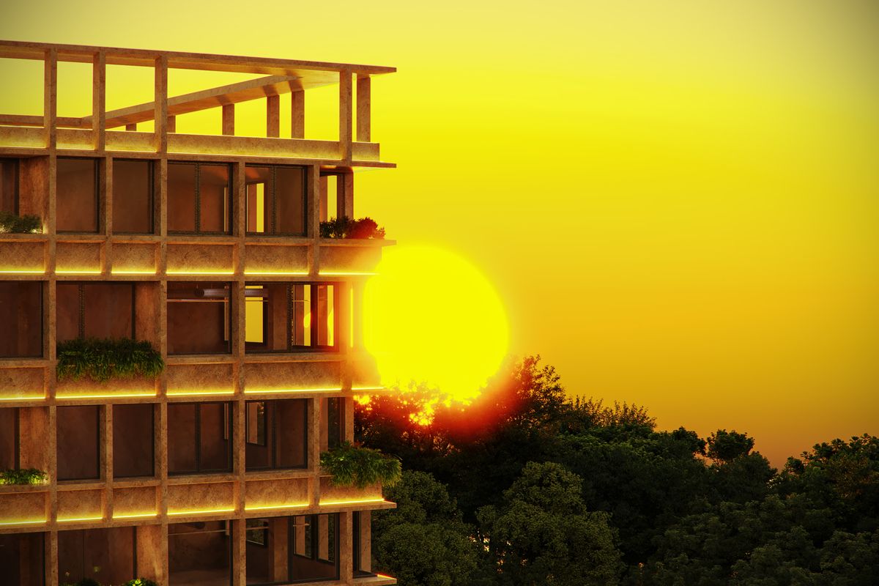
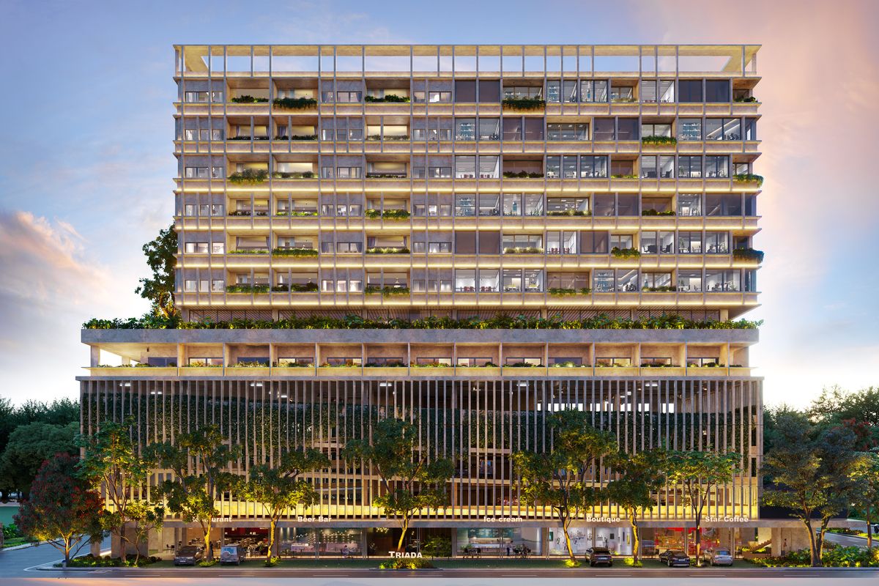
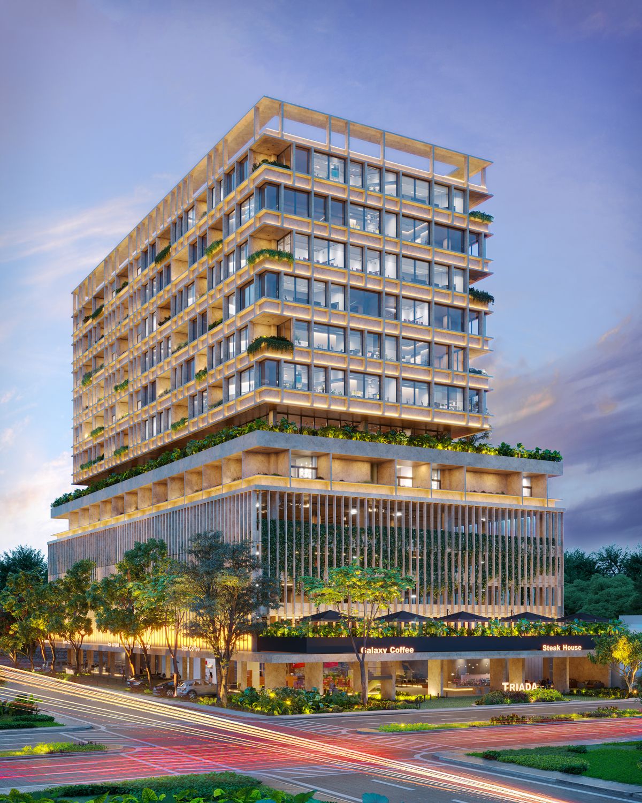
 Ver Tour Virtual
Ver Tour Virtual




