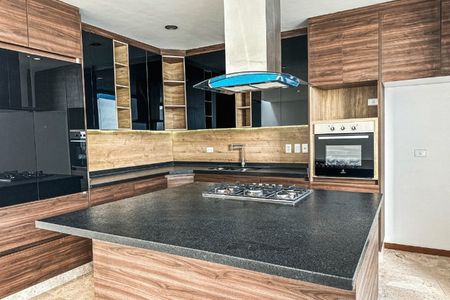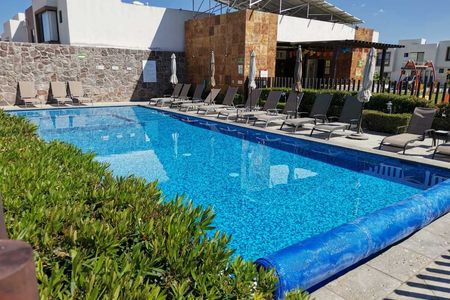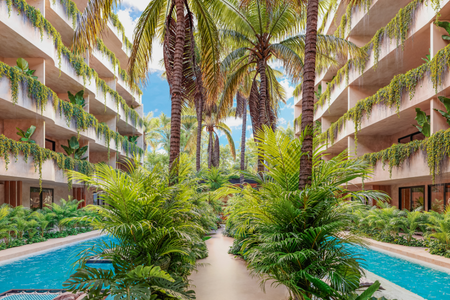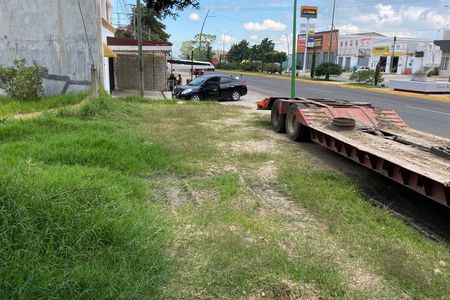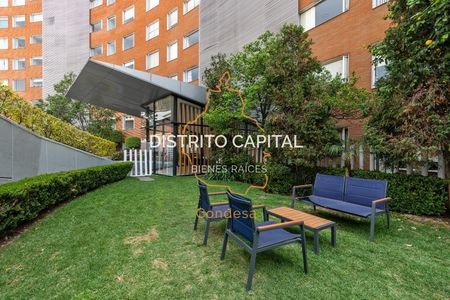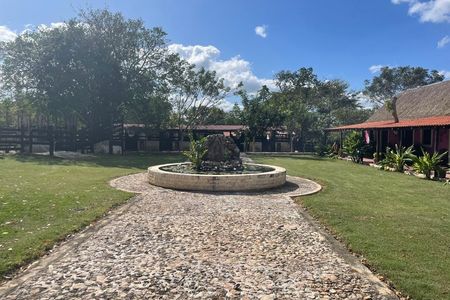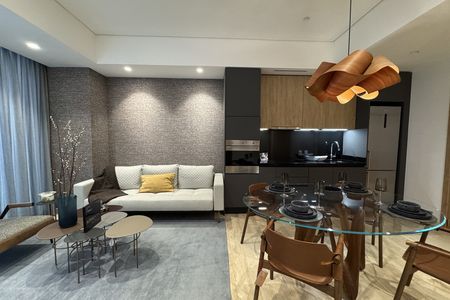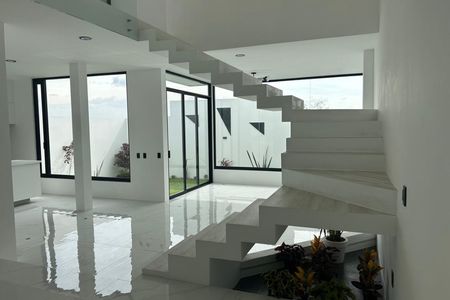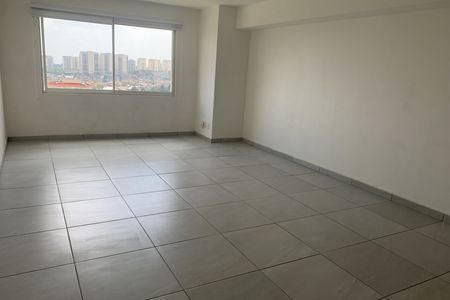Description:
Corporate office of two levels located in Colonia Vista Alegre Norte, Mérida, Yucatán, one block from the Periférico in the Altabrisa area. With 406.02 m² of construction on a 456.72 m² lot (front of 9.96 m x depth of 47.93 m), it offers spacious and functional areas for companies. It has a reception, waiting room, collection area with a lock, open work areas, meeting room, private offices, training room, and a large warehouse. It has 6 parking spaces, a voice and data site with energy backup, CCTV with 13 cameras, and 14 air conditioning units distributed throughout all areas. Finishes include ceramic tile floors, walls with plaster and vinyl paint, lighting with ceiling fixtures and light bars. CFE and JAPAY services available.
• Construction area: 406.02 m² (203.01 m² per level)
• Lot: 456.72 m² (9.96 m front x 47.93 m depth)
• Spaces: Reception, waiting room, open work areas, meeting room, 2 private offices, training room, warehouse
*UPDATE AS OF NOVEMBER 14, 2025*
*PROPERTY PRICES SUBJECT TO CHANGE WITHOUT PRIOR NOTICE, MONTHLY UPDATE CHECK AVAILABILITY
**THIS PRICE DOES NOT INCLUDE TAXES, APPRAISAL, AND NOTARIAL FEES
*THE TOTAL PRICE WILL BE DETERMINED BASED ON THE VARIABLE AMOUNTS OF CREDIT AND NOTARIAL CONCEPTS THAT MUST BE CONSULTED WITH THE PROMOTERS IN ACCORDANCE WITH THE PROVISIONS OF NOM-247-SE-2022*
*Availability and price subject to change without prior notice*Descripción:
Oficina corporativa de dos niveles ubicada en la Colonia Vista Alegre Norte, Mérida, Yucatán, a una cuadra del Periférico en la zona de Altabrisa. Con 406.02 m² de construcción sobre un terreno de 456.72 m² (frente de 9.96 m x fondo de 47.93 m), ofrece espacios amplios y funcionales para empresas. Cuenta con recepción, sala de espera, área de cobranza con exclusa, zonas abiertas de trabajo, sala de juntas, privados, sala de capacitación y amplia bodega. Dispone de 6 cajones de estacionamiento, site de voz y datos con respaldo de energía, CCTV con 13 cámaras, y 14 equipos de aire acondicionado distribuidos en todas las áreas. Acabados en pisos cerámicos, muros con pasta y pintura vinílica, iluminación con plafones y barras luminosas. Servicios de CFE y JAPAY disponibles.
• Metros de construcción: 406.02 m² (203.01 m² por nivel)
• Terreno: 456.72 m² (9.96 m frente x 47.93 m fondo)
• Espacios: Recepción, sala de espera, áreas abiertas de trabajo, sala de juntas, 2 privados, sala de capacitación, bodega
*ACTUALIZACIÓN A 14 DE NOVIEMBRE 2025*
*PRECIOS DE INMUEBLES SUJETO A CAMBIO SIN PREVIO AVISO, ACTUALIZACIÓN MENSUAL COMPROBAR DISPONIBILIDAD
**ESTE PRECIO NO INCLUYE IMPUESTOS, AVALUO Y GASTOS NOTARIALES
*EL PRECIO TOTAL SE DETERMINARA EN FUNCION SE LOS MONTOS VARIABLES DE CONCEPTOS DE CREDITO Y NOTARIALES QUE DEBEN SER CONSULTADOS CON LOS PROMOTORES DE CONFORMIDAD CON LO ESTABLECIDO EN LA NOM-247-SE-2022
*Disponibilidad y precio sujeto a cambio sin previo aviso*
 Office for Rent – Vista Alegre Norte, Mérida – One block from the PeriféricoOficina en Renta – Vista Alegre Norte, Mérida – A una cuadra del Periférico
Office for Rent – Vista Alegre Norte, Mérida – One block from the PeriféricoOficina en Renta – Vista Alegre Norte, Mérida – A una cuadra del Periférico
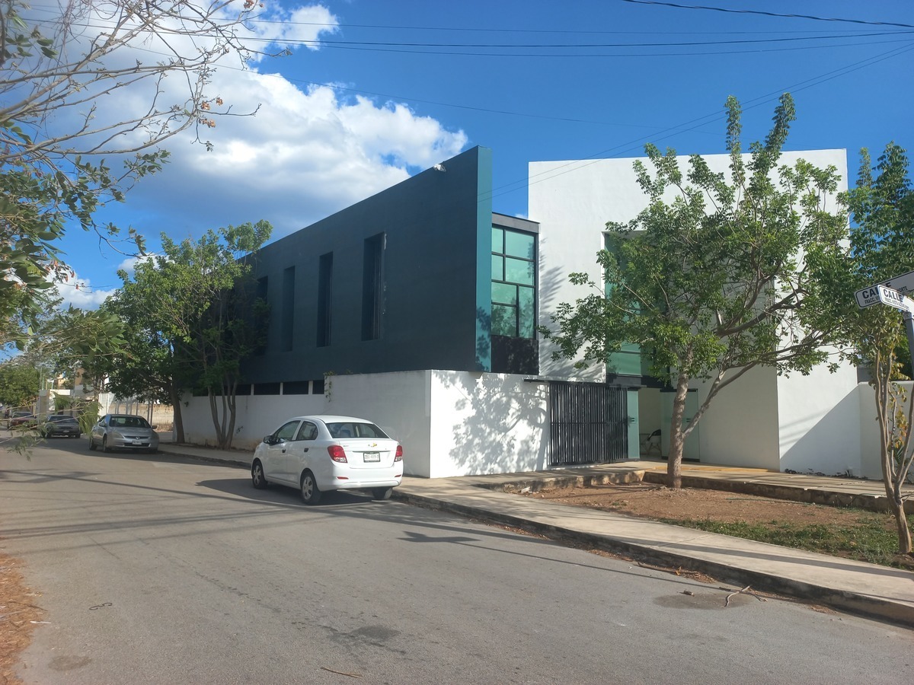
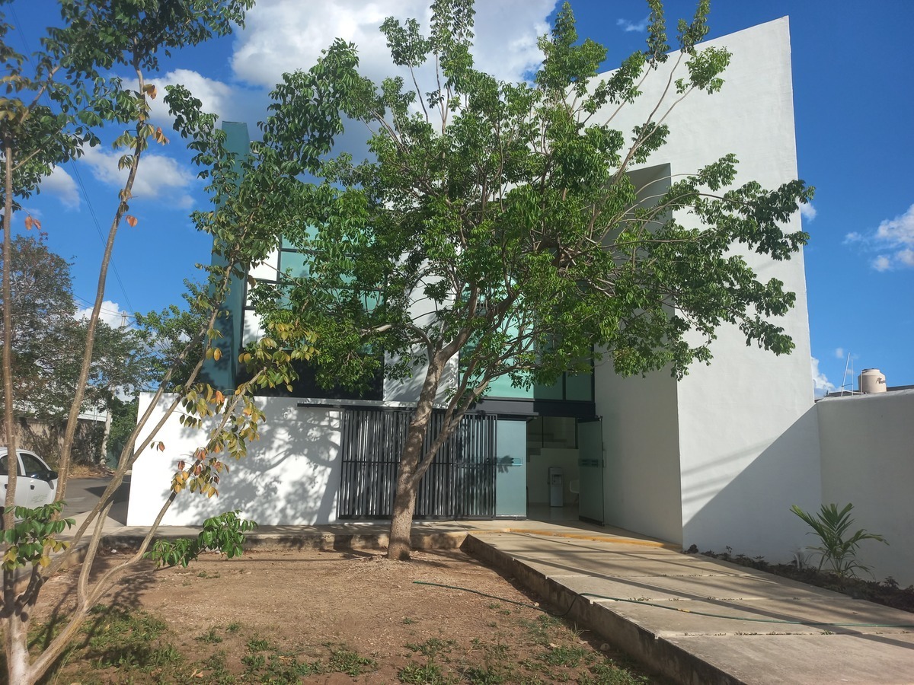



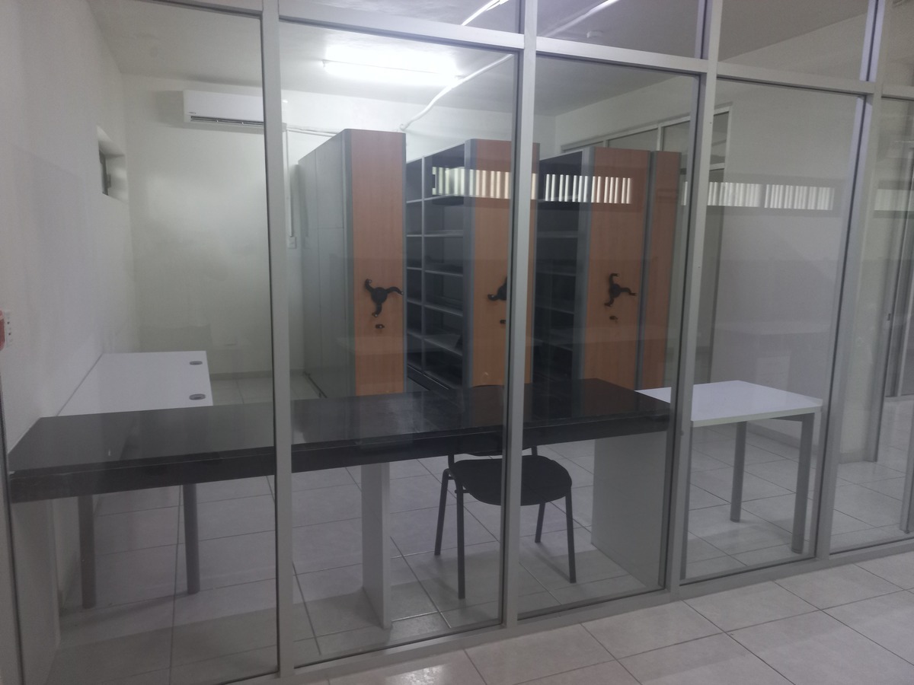




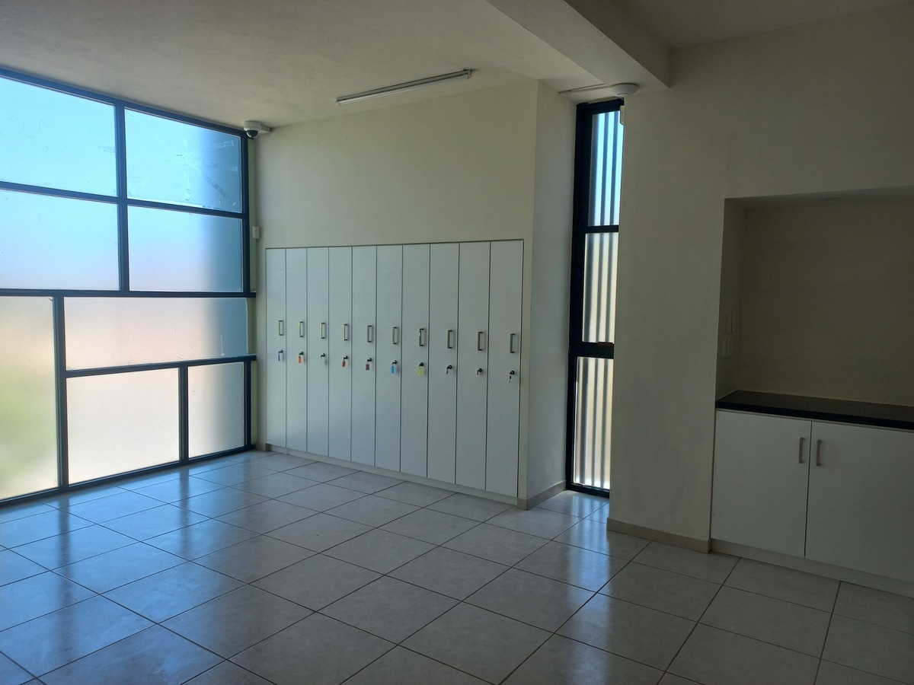



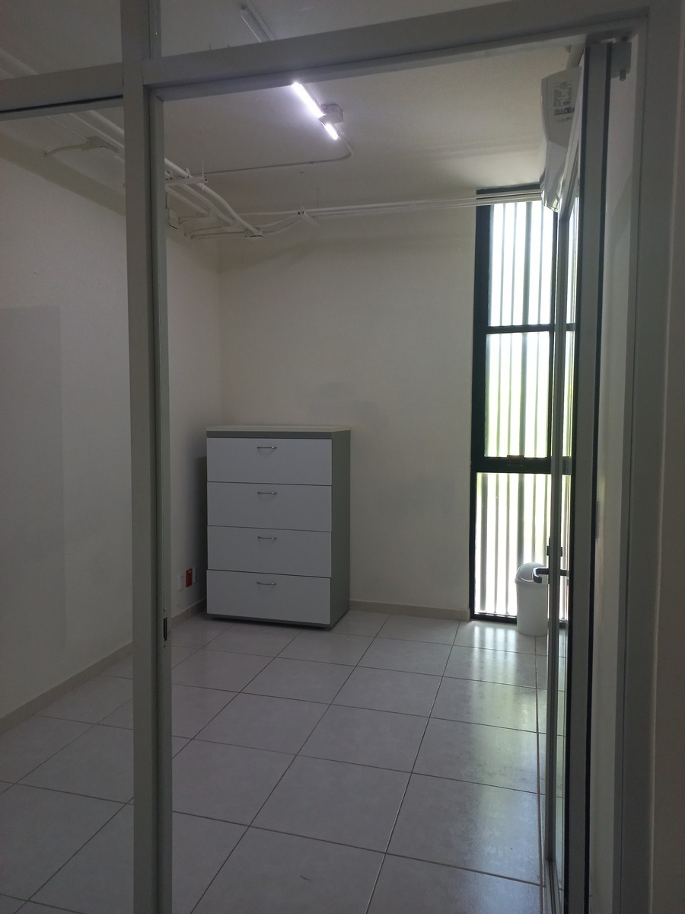




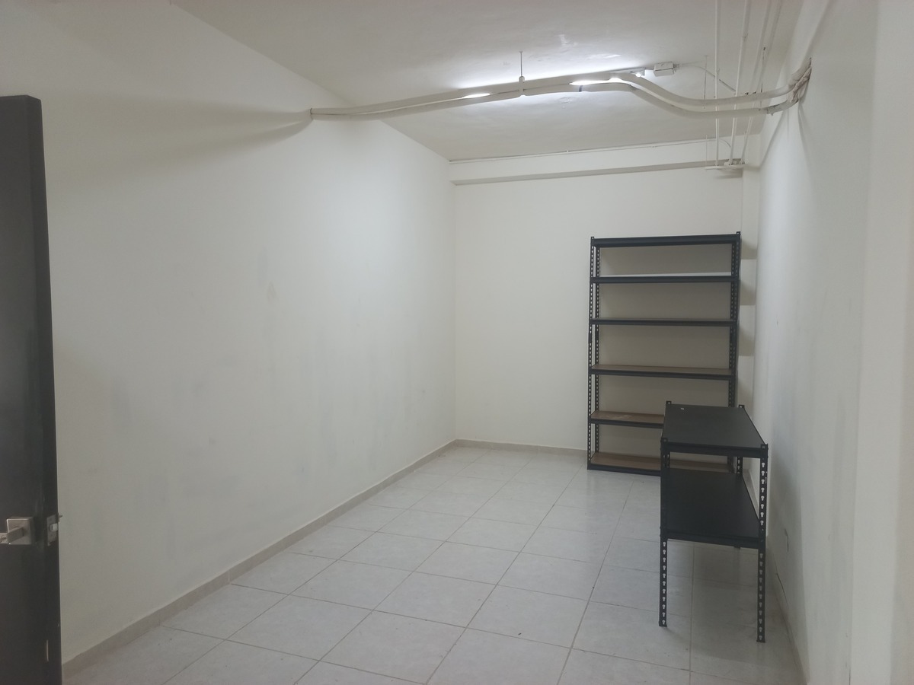



 Ver Tour Virtual
Ver Tour Virtual


