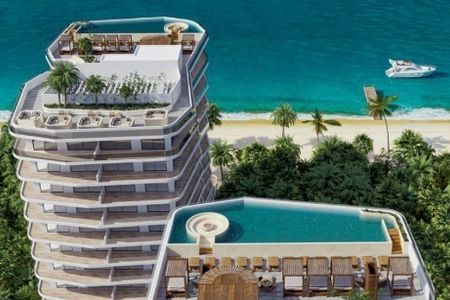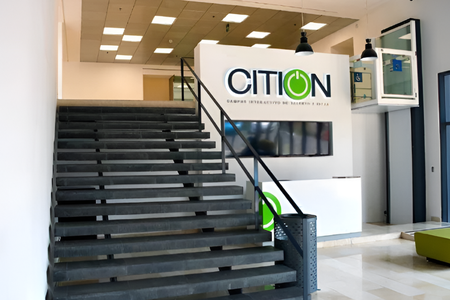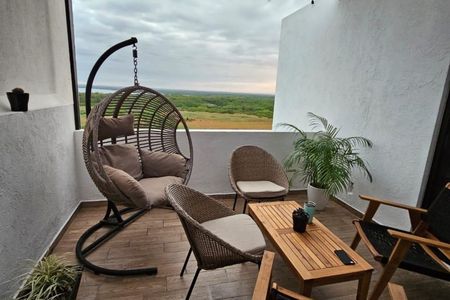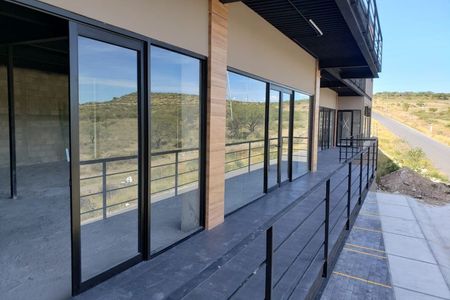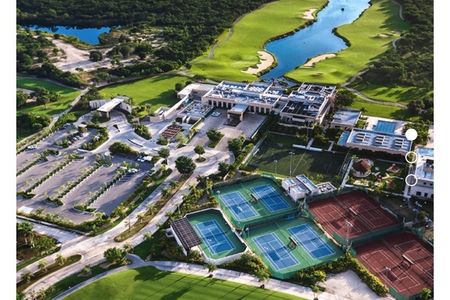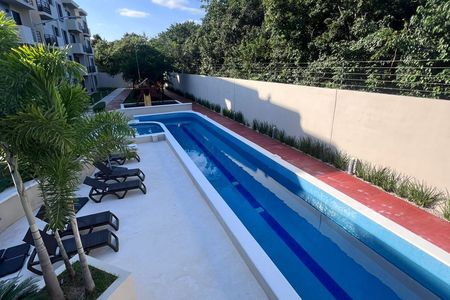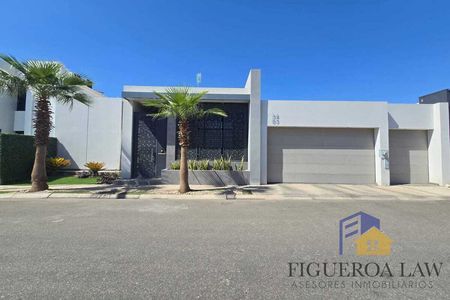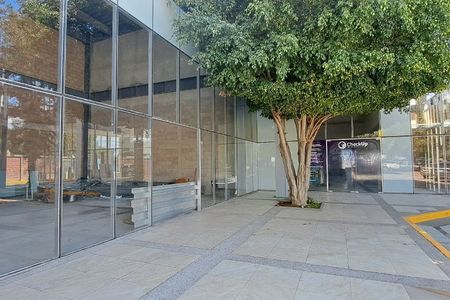These corporate offices have a reception, a bathroom for men and another for women, a spacious common area suitable for installing cubicles, and 8 additional closed offices. One of them has a projector and another one is very large, it can fit several people. In addition, these offices have a huge rooftop, right next to them, so that employees can take a break or have something to eat while enjoying the outdoors and a beautiful view.
Specifications:
* Surface area of approximately 270.69 sqm, with undivided corresponding to approximately 29.78 sqm, with a total of approximately 300.47 sqm including the undivided.
• Undivided: 2 (two) service warehouses marked with the numbers 309 and 310.
• 9 parking spaces:
4 fixed (in basement 3) marked with the numbers 3019, 3020, 3021, and 3022
5 in pull (in basement 4)Estas oficinas corporativas cuentan con una recepción, un baño para hombres y otro para mujeres, un área común espaciosa apta para instalar cubículos y 8 oficinas adicionales cerradas. Una de ellas tiene un proyector y otra es muy grande, caben varias personas. Además estás oficinas tienen un rooftop enorme, justo a lado, para que los empleados puedan salir a tomar un respiro o a comer algo mientras disfrutan del aire libre y una vista preciosa.
Especificaciones:
* Superficie de 270.69 mts² aprox., con indivisos correspondientes a 29.78 mts²
aprox., con un total de 300.47 mts² aprox. Incluyendo los indivisos.
• Indivisos: 2 (dos) bodegas de servicio marcadas con los números 309 y 310.
• 9 lugares de estacionamiento:
4 fijos (en el sótano 3) marcados con los números 3019, 3020, 3021 y 3022
5 en pull (en el sótano 4)
 Office in Laureles Bosques de las lomasOficina en Laureles Bosques de las lomas
Office in Laureles Bosques de las lomasOficina en Laureles Bosques de las lomas

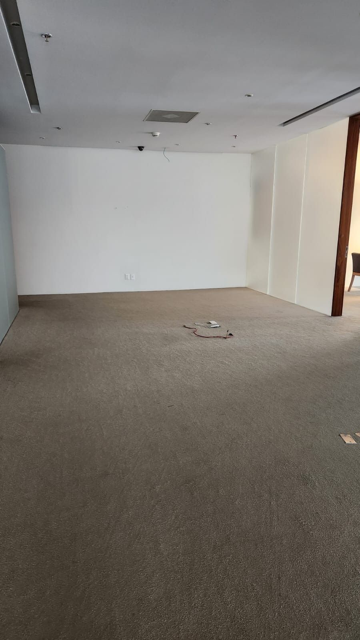
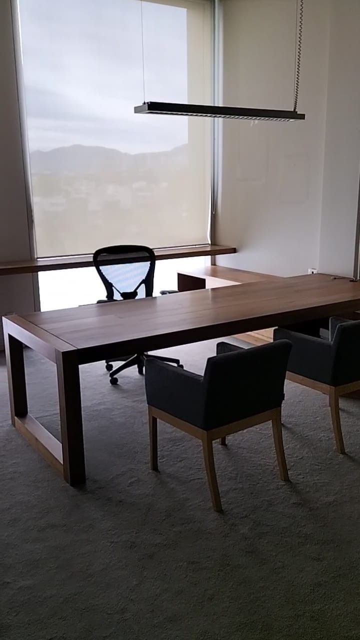



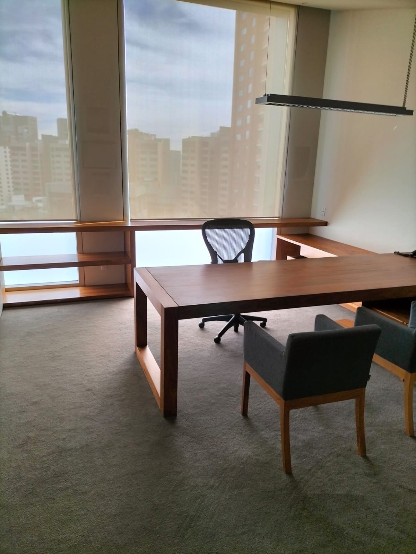
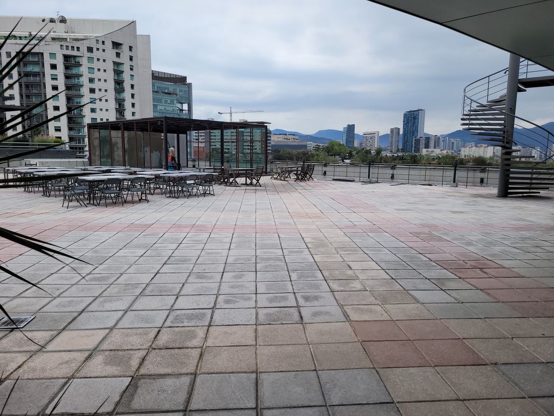
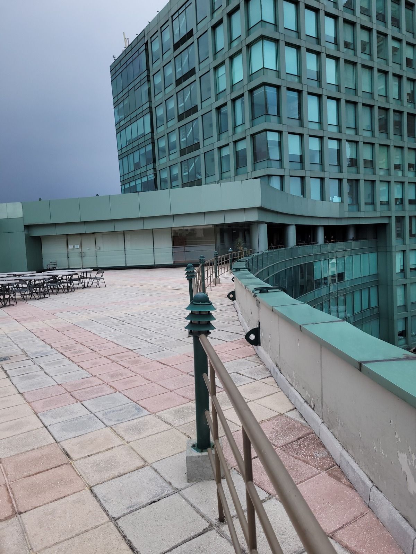
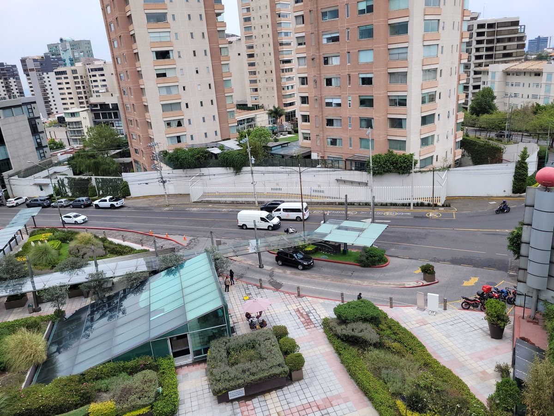
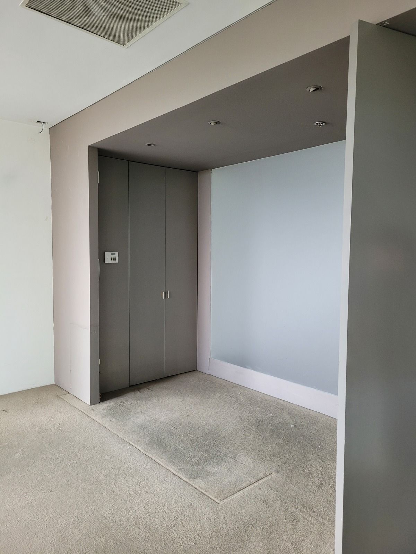


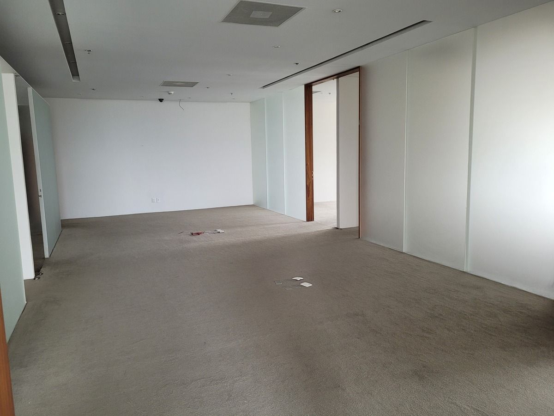
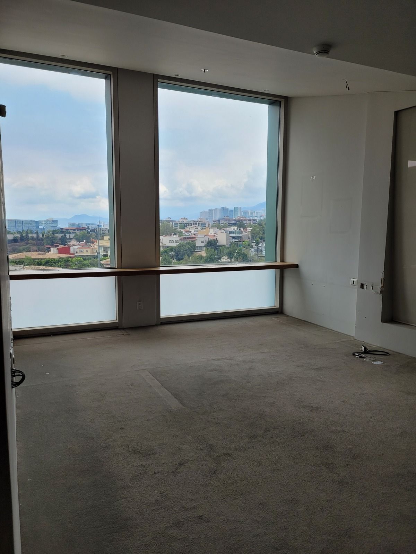

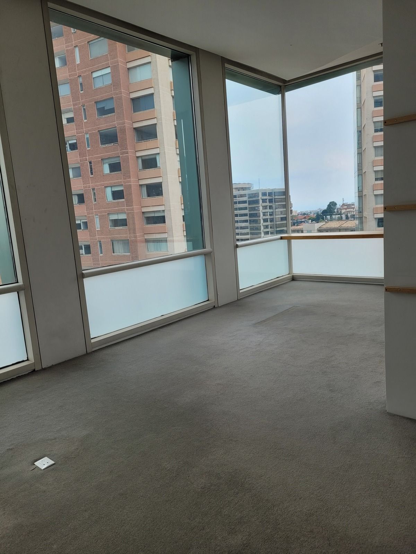
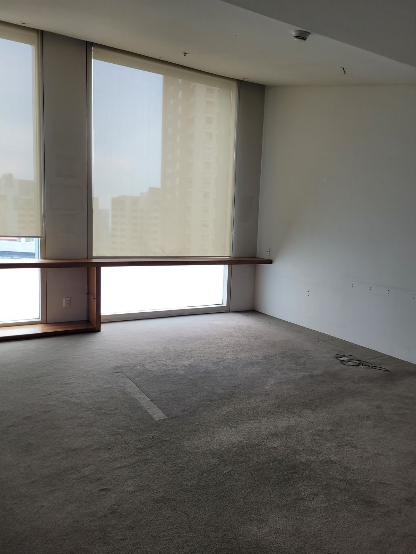
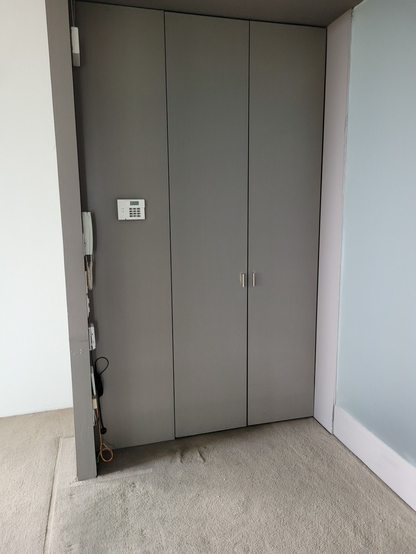
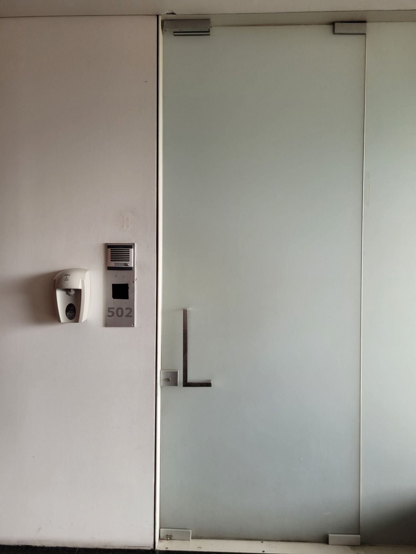
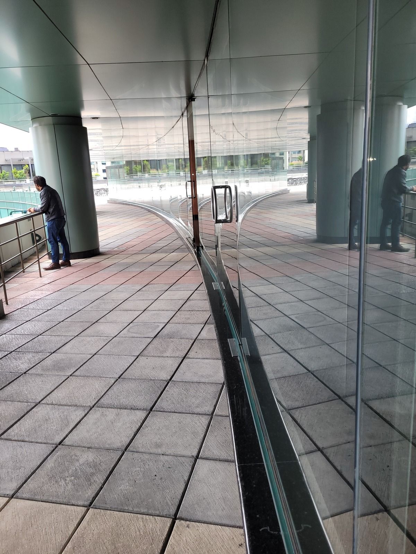
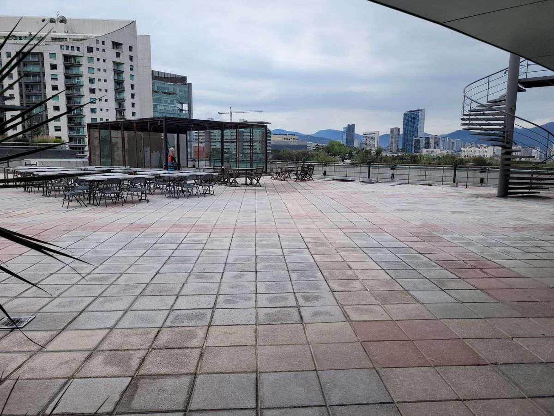
 Ver Tour Virtual
Ver Tour Virtual

