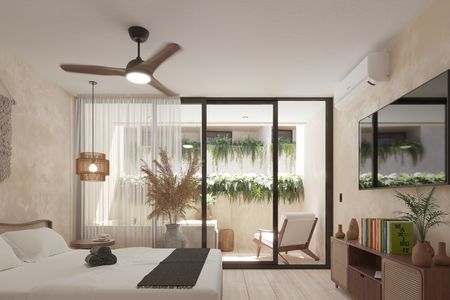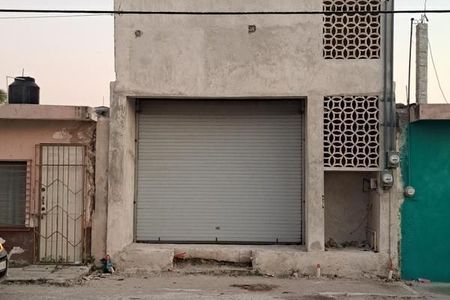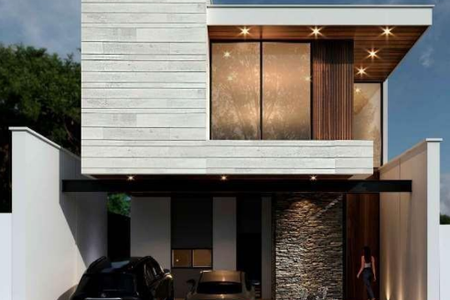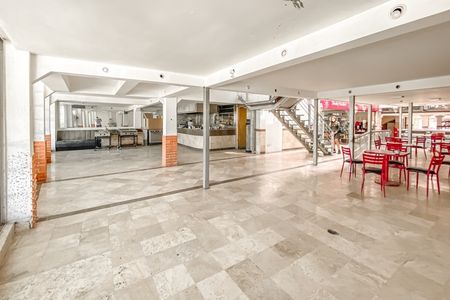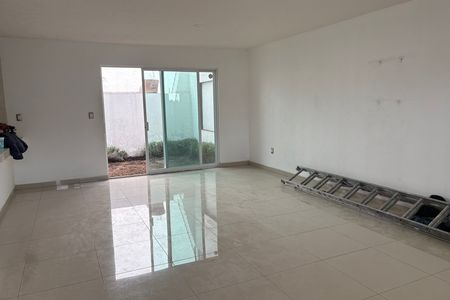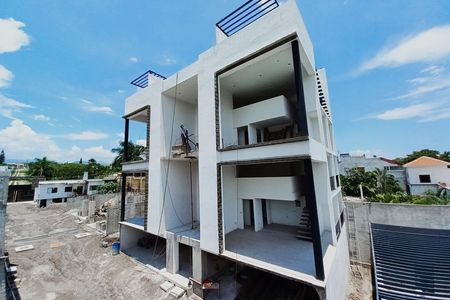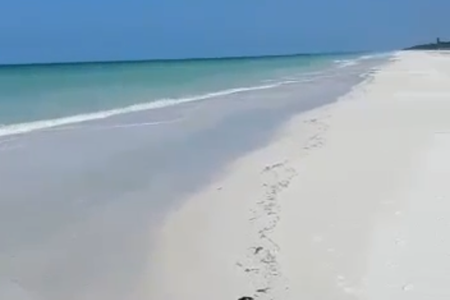Ready to enter floor 4
5 parking lots
with large spaces, lighting and magnificent natural light entry, spectacular view of CDMX.
The offices have:
*Private
*Open work area
*Meeting rooms
*Winery
Corporate building with luxury finishes, distributed over 24 floors, with Lobby, waiting room, 5 main elevators,
service elevator, fire protection system, closed circuit safety,
air conditioning,
bathrooms H/M, roof garden with spectacular view, WiFi, living rooms, tables with chairs and kitchenette,
heliport,
emergency exit,
wheelchair access,
ambient music,
parking with service of
valet parking and strict 24/7 surveillance
Rent $380.00 per m2 plus VAT
Maintenance $80.00 per m2 plus VAT
The terms of the contract are as follows:
*Contract for a minimum of two years and up
*1 month of advance rent
*2 month deposit as a guarantee
*30 days of grace are given for the adaptation of the space (by the tenant) The grace time will depend on the m2 contracted as well as on the conditions under which the office is delivered
The requested documentation is:
Tenant:
Constitutive Act
Current Proof of Address
Tax ID
Official Identification of the Legal Representative
CURP of the Legal Representative
Bail or Solidary Obligee, if this is the second option, the following documentation is requested:
Property Deed with seal from the Public Property Registry
Freedom of Lien Certificate
Last current payment for the property (Both the payment receipt and the Predial receipt)
Valid Proof of Address
Official Identification of the Property Owner
THE DOCUMENTATION OF BOTH THE TENANT AND THE JOINT OBLIGOR IS REQUESTED
BE 100% CLEAR AND LEGIBLE
Features
Exterior
Roofed parking
Easy to park
Roof garden
General
Airconditioning
24 hour security
Accessibility for older adults
Accessibility for people with disabilities
Alarm
Furnished
Winery
Closed circuit
Elevator
Hydropneumatic
Office
Power plant
A single plantLista para entrar en piso 4
5 estacionamientos
con amplios espacios, iluminación y magnífica entrada de luz natural, espectacular vista a CDMX.
Las oficinas cuentan con:
*Privados
*Area de trabajo abierta
*Salas de juntas
*Bodega
Edificio corporativo con acabados de lujo, distribuido en 24 pisos, con Lobby, sala de espera, 5 elevadores principales,
elevador de servicio, sistema anti incendios, circuito cerrado de seguridad,
aire acondicionado,
baños H/M, roof garden con espectacular vista, WiFi, salas de estar, mesas con sillas y cocineta,
helipuerto,
salida de emergencia,
acceso para sillas de ruedas,
música ambiental,
estacionamiento con servicio de
valet parking y estricta vigilancia 24/7
Renta $380.00 por m2 más I.V.A.
Mantenimiento $80.00 por m2 más I.V.A.
Las condiciones de contrato son las siguientes:
*Contrato por un mínimo de dos años en adelante
*1 mes de renta anticipada
*2 meses de depósito como garantía
*Se dan 30 días de gracia para la adecuación del espacio (por parte del locatario) El tiempo de gracia dependerá de los m2 contratados así como de las condiciones en las que se entrega la oficina
La documentación solicitada es:
Arrendatario:
Acta Constitutiva
Comprobante de Domicilio vigente
Cédula Fiscal
Identificación Oficial del Representante Legal
CURP del Representante Legal
Fianza u Obligado Solidario, en caso de ser la segunda opción se solicita la siguiente documentación:
Escritura de Propiedad con sello del Registro Público de la Propiedad
Certificado de Libertad de Gravamen
Último pago vigente del predial (Tanto el comprobante de pago como el recibo de Predial)
Comprobante de Domicilio Vigente
Identificación Oficial del dueño de la Propiedad
LA DOCUMENTACIÓN TANTO DEL ARRENDATARIO COMO OBLIGADO SOLIDARIO SE SOLICITA
SEA 100% CLARA Y LEGIBLE
Características
Exterior
Estacionamiento techado
Facilidad para estacionarse
Roof garden
General
Aire acondicionado
Seguridad 24 horas
Accesibilidad para adultos mayores
Accesibilidad para personas con discapacidad
Alarma
Amueblado
Bodega
Circuito cerrado
Elevador
Hidroneumático
Oficina
Planta eléctrica
Una sola planta
 136m2 air-conditioned office in Lomas Altas Corporate BuildingOficina acondicionada de 136m2 en Edificio Corporativo Lomas Altas
136m2 air-conditioned office in Lomas Altas Corporate BuildingOficina acondicionada de 136m2 en Edificio Corporativo Lomas Altas
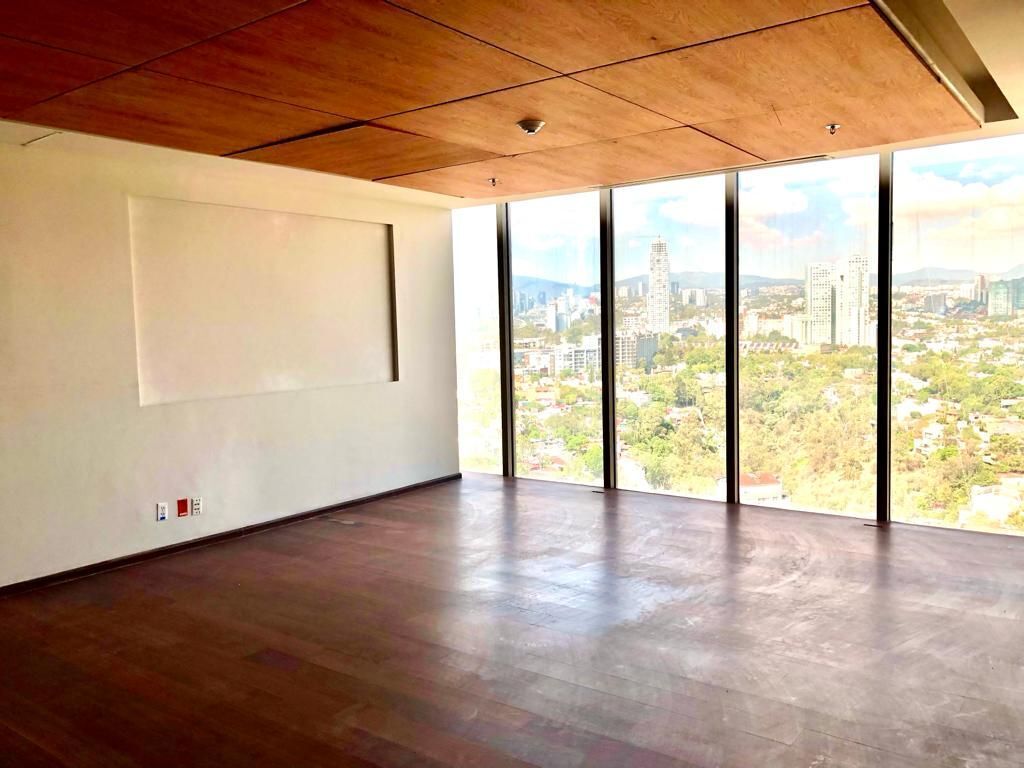



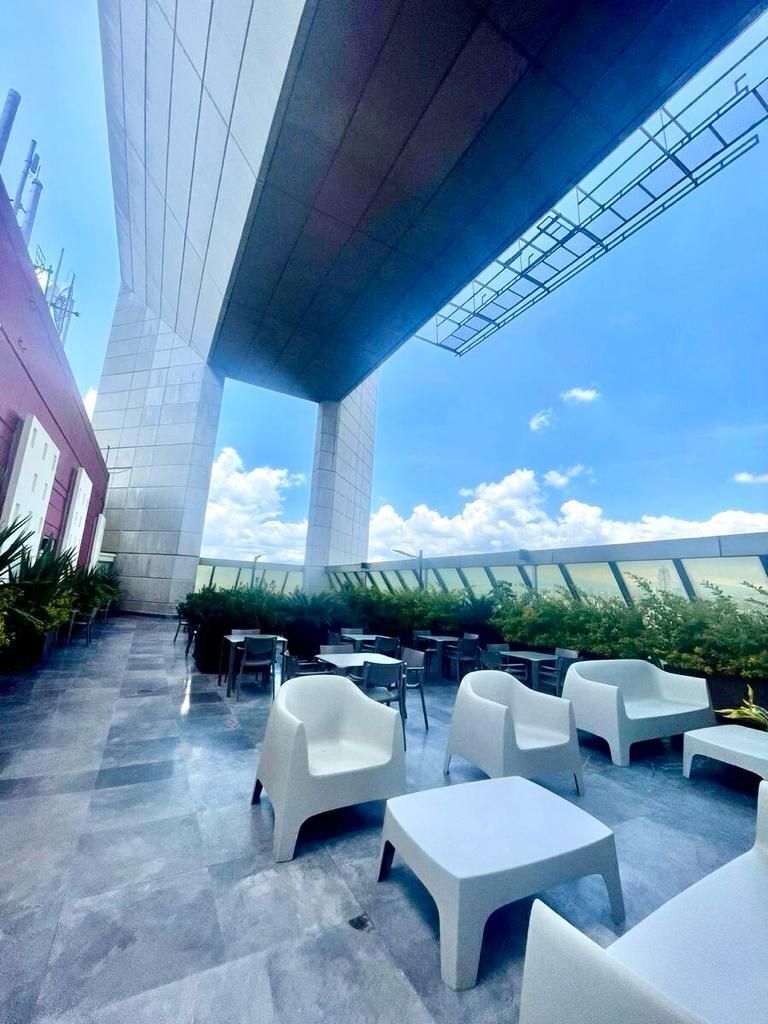



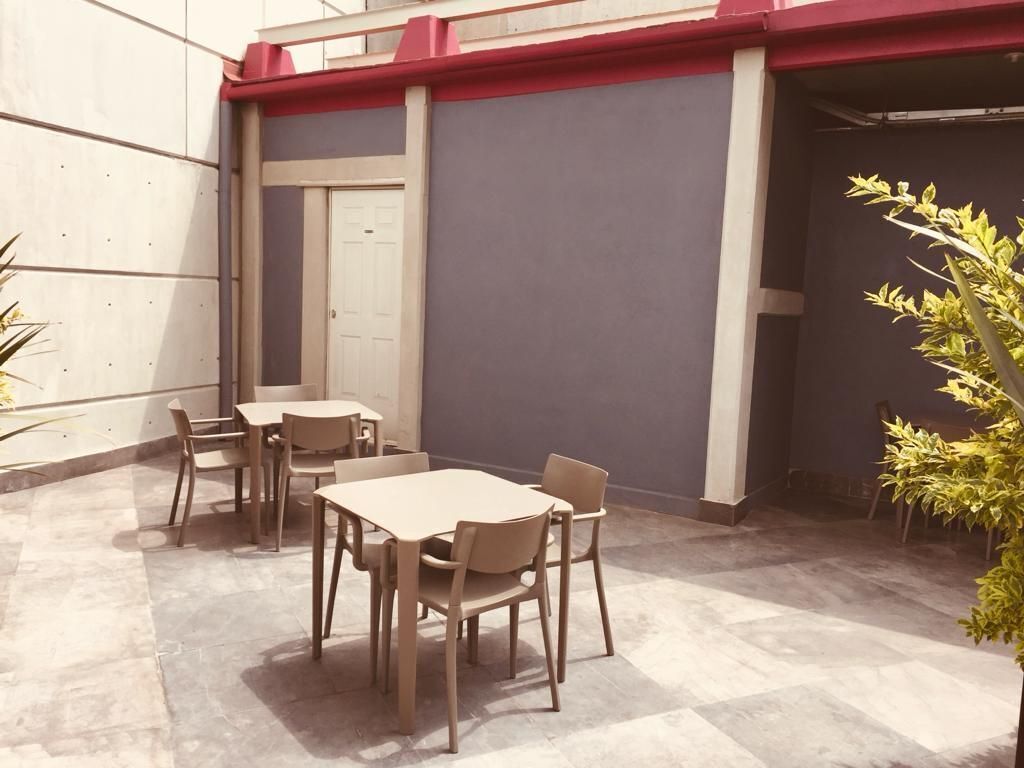




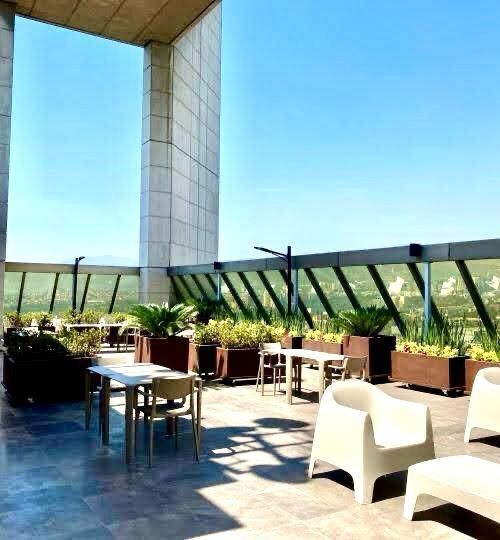




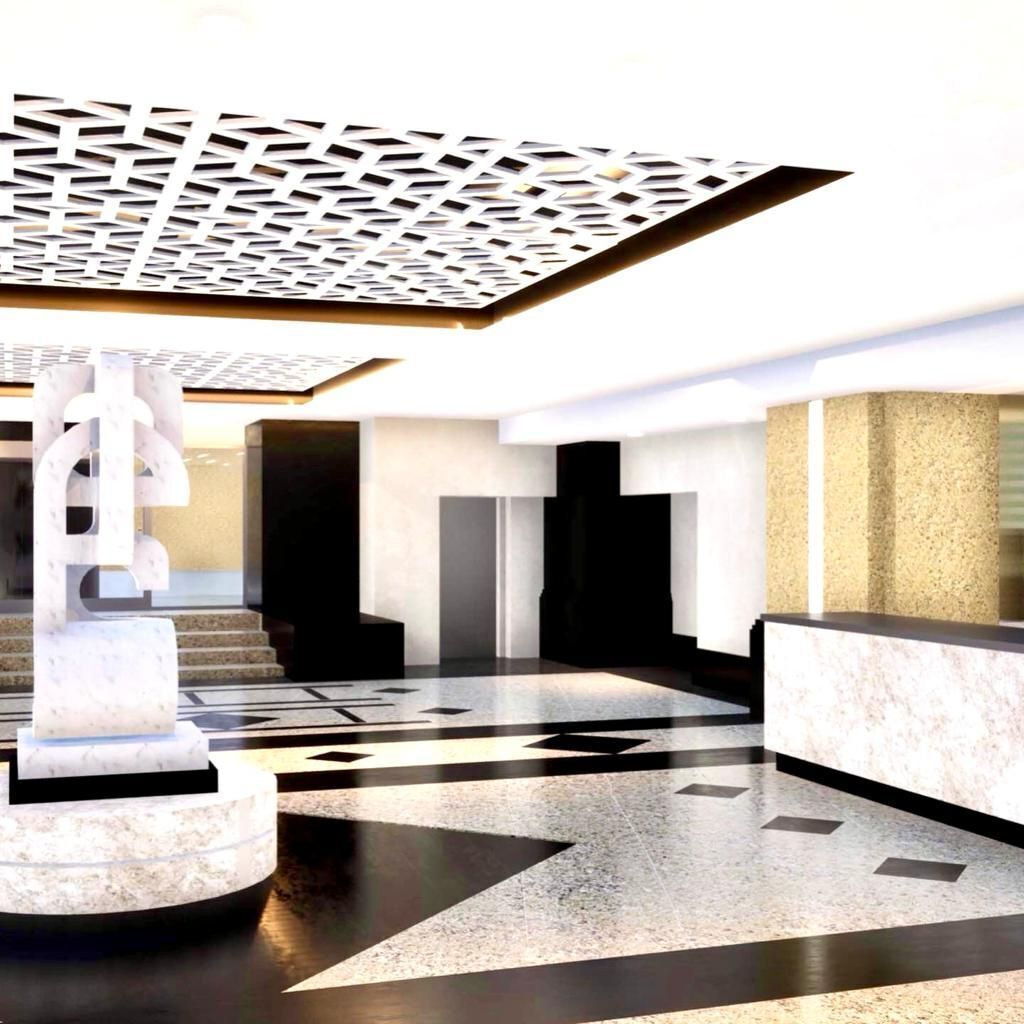



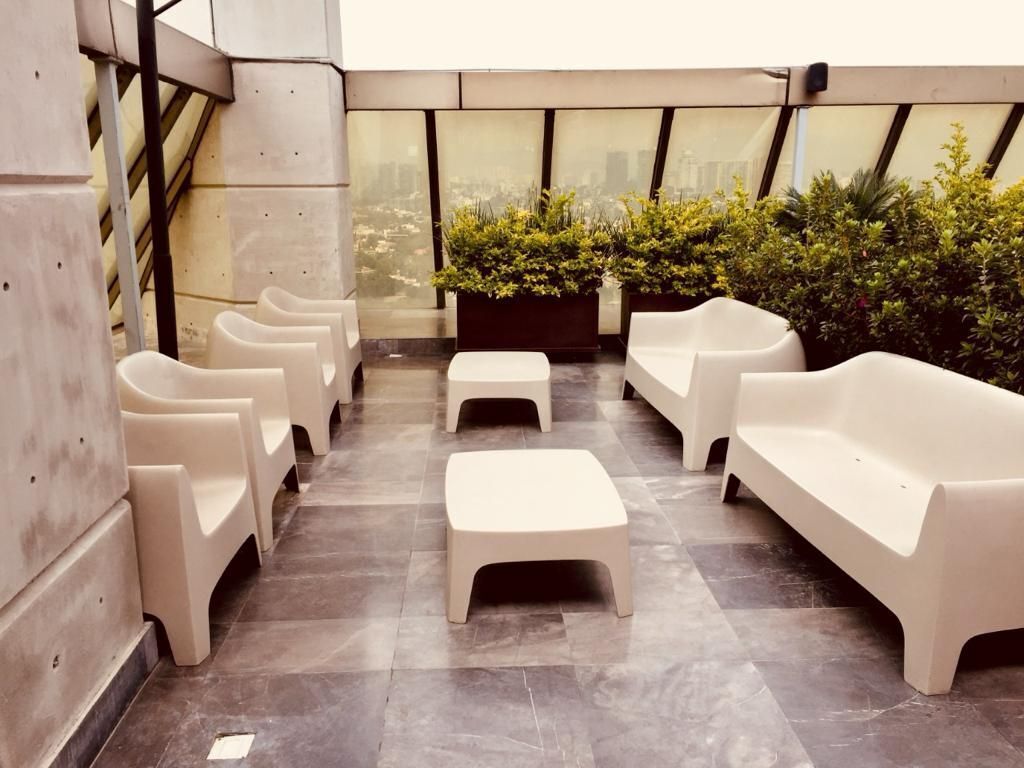





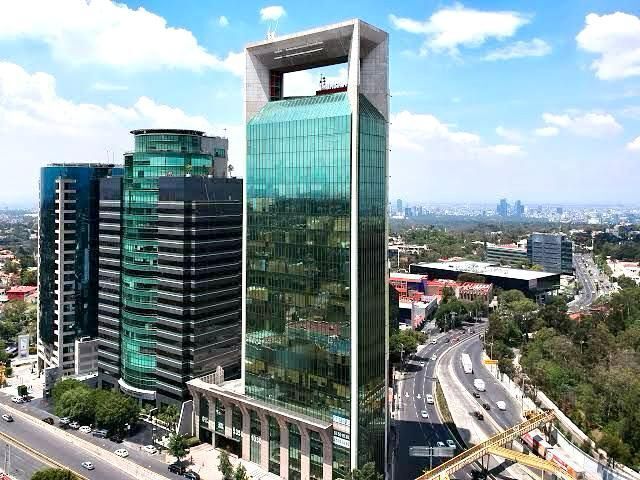


 Ver Tour Virtual
Ver Tour Virtual


