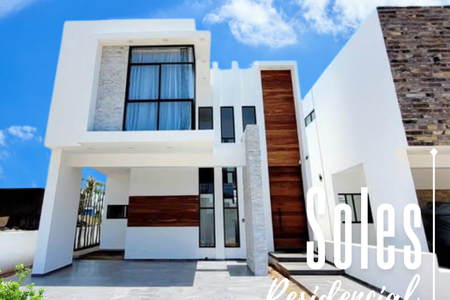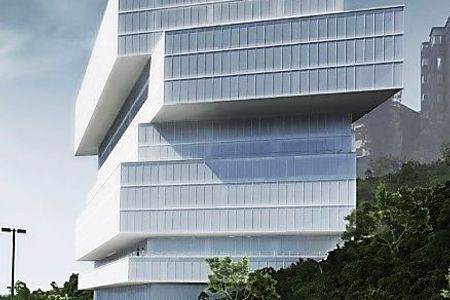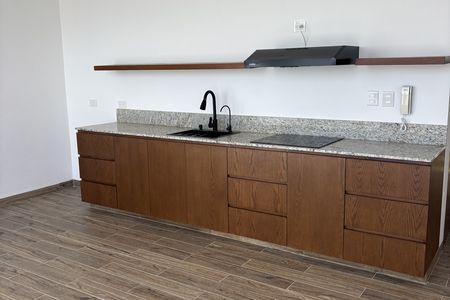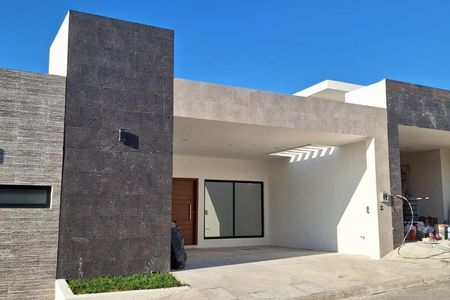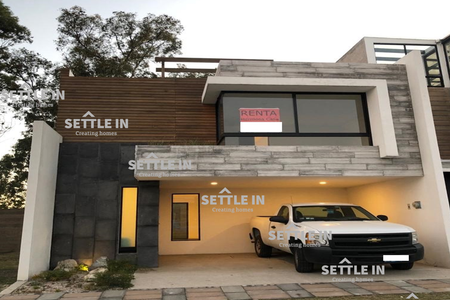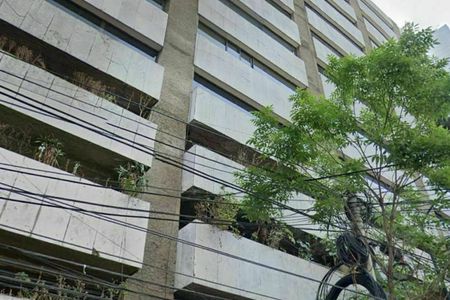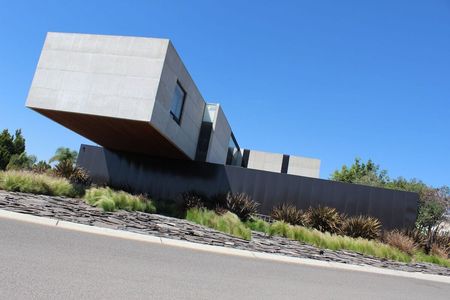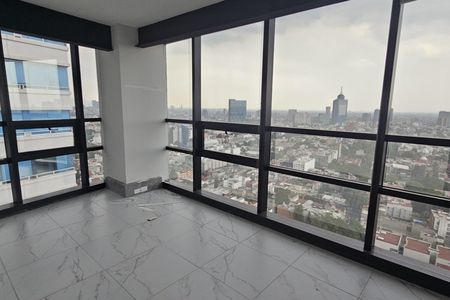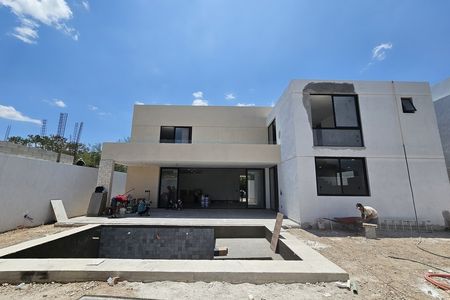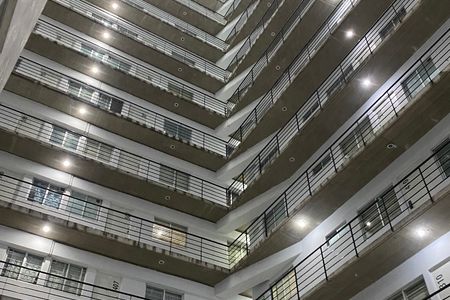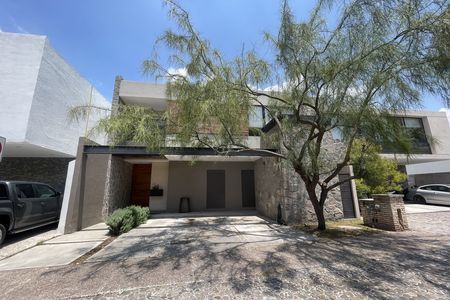Flia II: Harmonious Blend of Sustainability, Tradition, and Modern Design
"Flia", a casual abbreviation of "familia" in Argentina, encapsulates the essence of community and togetherness. This sentiment is at the heart of a visionary project brought to life by two Argentine nationals in Puerto Escondido, Oaxaca.
Their dream merges the post-COVID economic revival of a local community with the flourishing ecotourism industry, creating a vibrant space for connection, learning, and shared
experiences. Grounded in eco-sustainable values and luxury, this family-run initiative celebrates Oaxacan artisanal craftsmanship while embracing contemporary building technologies. The result is a seamless integration of heritage and innovation, a modern reinterpretation of local traditions set within a lush, tropical landscape.
Location and Concept:
Nestled on a 2,772 m² property in Barra Colotepec, just steps from the beach, La Flia II Complex is designed as an open, permeable structure. It features 12 habitable units with courtyards that invite natural light, airflow, and stunning views, creating an ideal balance between functionality and aesthetics.
The elevated construction, inspired by stilt architecture, offers advantages like temperature regulation, easy maintenance, and a shaded communal space perfect for sports, cultural events, and recreational activities. Its terraced layout, following the
hill's natural contours, maximizes sunlight in public areas while harmoniously blending into the surrounding environment. The design transforms the complex into a respectful backdrop, complementing the 6 villas of Flia I while preserving the natural beauty of the Pacific coastline and the Sierra Oaxaqueña.
Architectural Program:
- 12 Apartments: Each 118 m² of living space with 38 m² of private terraces featuring 2 Jacuzzis. These units include two master suites, a living area, a kitchen, and a dining space with breathtaking ocean views.
Hotel & Amenities:
- Restaurant: The hotel comprises 12 suites (50 m² each) with private terraces of 13 m² or 25 m², some with Jacuzzis. The upper levels house panoramic terraces, a restaurant, and reception areas.
- Amenities: The complex features a 50-meter pool, a poolside bar, a yoga studio, a gym, a wellness center, a co-working space, an art gallery showcasing the best up-and-coming Oaxacan artists, and a holistic spa.
The highest level includes a 479 m² covered terrace for gatherings, reading areas, and hotel reception, alongside 73 m² dedicated to a restaurant ‘FAUNA’ and service facilities.
Structure and Finishes:
- Structure: Exposed reinforced concrete with terracotta tones, prefabricated on- site for efficiency and reduced environmental impact. Integrated grooves provide soft indirect lighting, enhancing the minimalist aesthetic.
- Finishes: Handcrafted plaster adorns walls, floors, and ceilings, adding warmth
and authenticity to interior spaces.
- Enclosures: Sliding PVC panels with double glazing ensure optimal cooling, soundproofing, and insulation, while mosquito screens enhance comfort.
- Living Facades: Green walls, designed with lightweight concrete planters, create vibrant facades that adapt to sunlight and neighboring proximities, fostering sustainability and natural beauty.
Views:
Every apartment, suite, and public area is designed to embrace spectacular views of the Pacific Ocean, the lush greenery of Flia I, and the majestic Sierra Oaxaqueña. These vistas establish a deep connection with the natural surroundings, reinforcing the project's commitment to sustainability and community integration.
 New Luxury Apartments in Barra de Colotepec, Puerto EscondidoNuevos Departamentos de Lujo En Barra de Colotepec, Puerto Escondido
New Luxury Apartments in Barra de Colotepec, Puerto EscondidoNuevos Departamentos de Lujo En Barra de Colotepec, Puerto Escondido
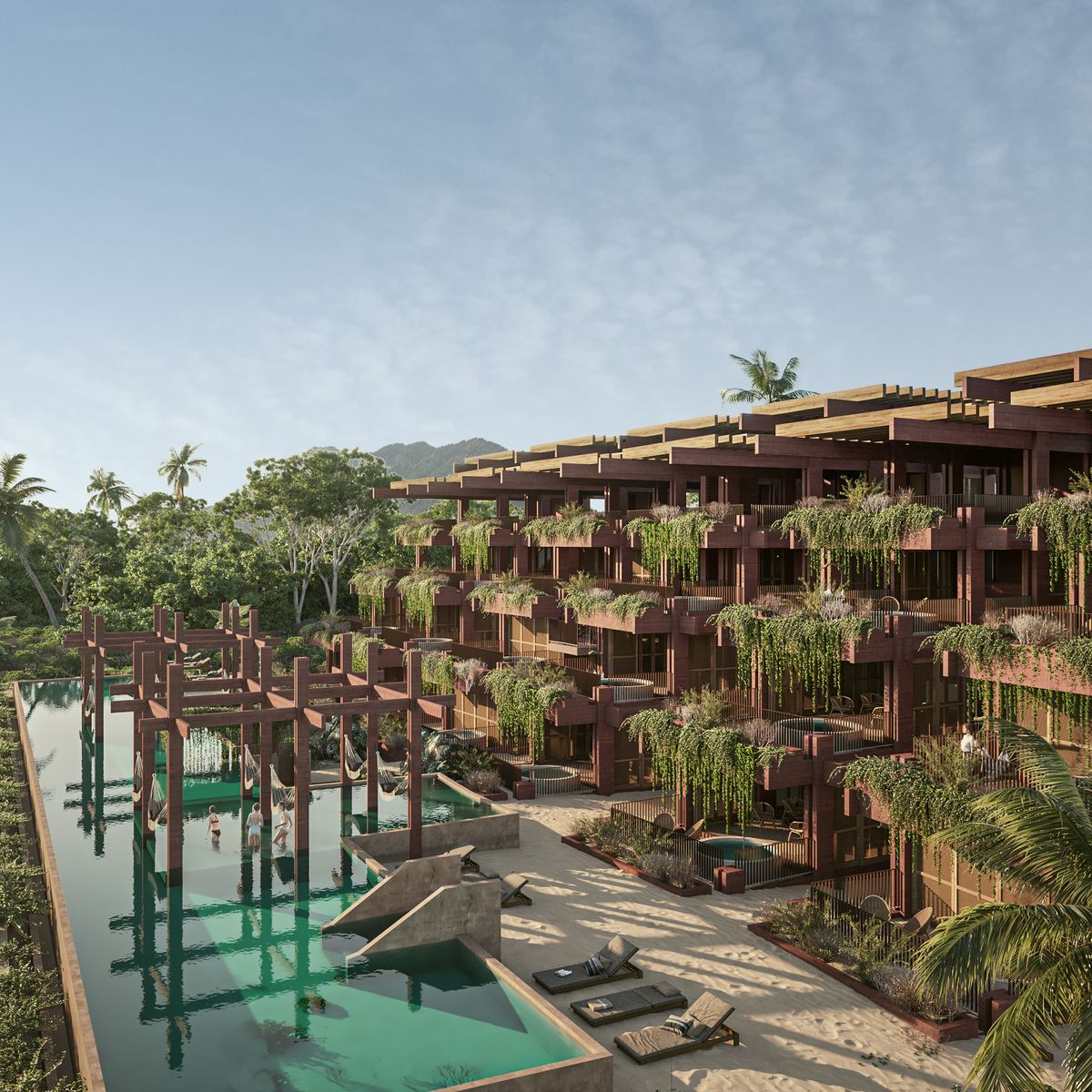















 Ver Tour Virtual
Ver Tour Virtual

