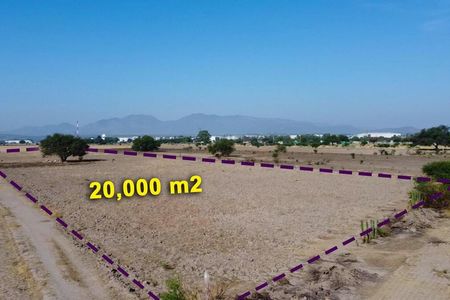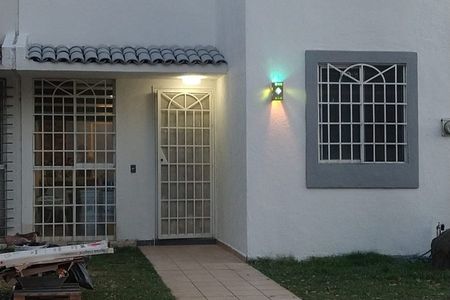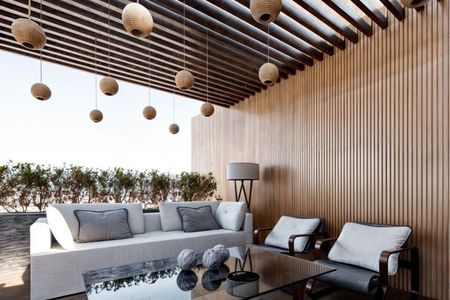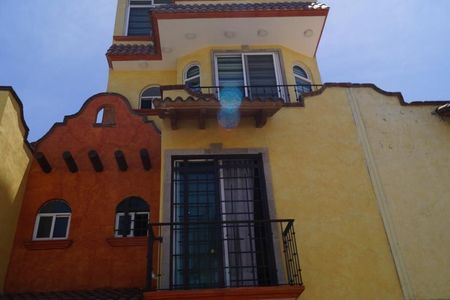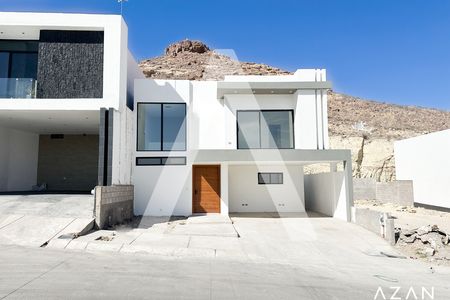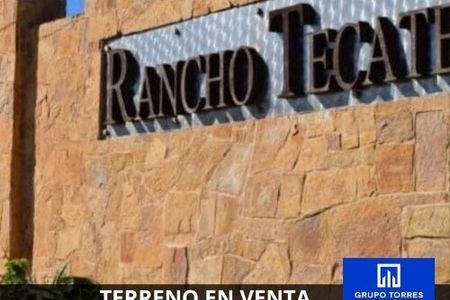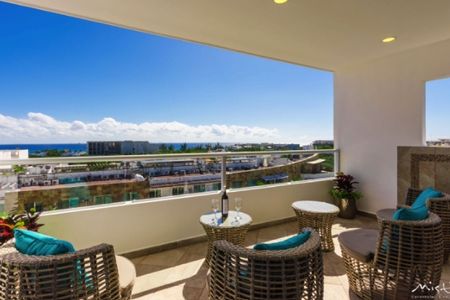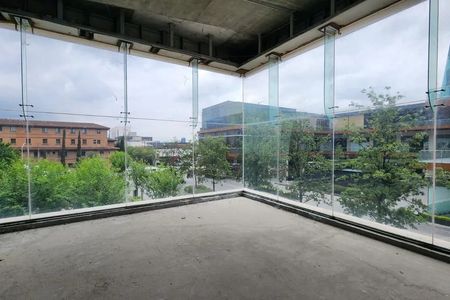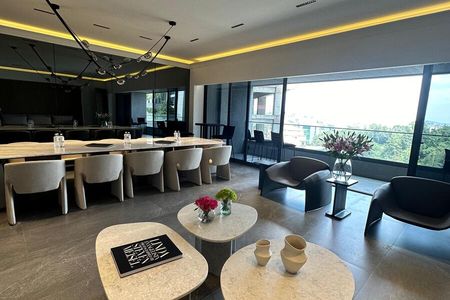Located in the heart of northern Mérida, an area that has naturally grown with excellent appreciation, where one enjoys an exclusive quality of life and the convenience of having everything nearby.
***DESCRIPTIVE MEMORY***
SINGLE-STOREY HOUSE 181.87 m3
***Model A3 Third stage***
Carport for 3 cars with pergola
Living/Dining Room
Kitchen with breakfast bar
Pantry area
Main bedroom with closet area and full bathroom
Family room with area for full bathroom
1/2 guest bathroom
Laundry area
Service room with full bathroom
Pool
Pergola terrace
Interior garden
----------------------------------------
TWO-STOREY HOUSE
CONSTRUCTION AREA 272.09 m2
Ground floor: 133.65m2 Upper floor: 101.76m2
Pergola carport: 32.25m2 Total: 267.76 m2
GROUND FLOOR
Access
Bathroom
Living | Dining Room
Kitchen
Pantry
Study room with full bathroom
Laundry area
Storage room
Terrace
Finished Chukum pool
Carport for two cars made of polycarbonate
UPPER FLOOR
TV room
Bedroom 1 with area for walk-in closet and full bathroom
Bedroom 2 with area for walk-in closet and full bathroom
Bedroom with closet and full bathroom
ADDITIONALS AT COST
Exterior bar
Pergola
Tempered glass in bathroom
Closets in bedrooms
Heater
TWO-STOREY HOUSE
MODEL B (2ND STAGE)
CONSTRUCTION AREA
Total: 272.09 M2 (Includes carport)
WALLS
Dividing walls with houses 2.50 m
Interior heights in walls of 2.70 m.
WALLS
Dividing walls with houses 2.50 m
Interior heights in walls of 2.70 m.
-GROUND FLOOR-
Vestibule
Living | Dining Room
Stairs
Kitchen with Island | Breakfast bar
Pantry area (without carpentry)
Service room with full bathroom
Carport for two cars made of polycarbonate
Service corridor with gravel
Full guest bathroom
Guest bedroom
Finished chukum pool
-UPPER FLOOR-
Main bedroom with area for walk-in closet (Includes carpentry) and full bathroom
Bedroom 1 with area for walk-in closet (Does not include carpentry) and full bathroom
Bedroom 2 with area for closet (Does not include carpentry) and full bathroom
Terrace with Balcony
Linen closet without carpentrySe ubica en el alma del norte de Mérida, un área que ha crecido naturalmente con excelente plusvalía, donde se disfruta una exclusiva calidad de vida y la comodidad de tener todo cerca.
***MEMORIA DESCRIPTIVA***
CASA DE UNA PLANTA 181.87 m3
***Modelo A3 Tercera etapa***
Cochera para 3 autos apergolada
Sala/Comedor
Cocina con barra desayunadora
Área de alacena
Recámara principal con área de clóset y baño completo
Family room con área para baño completo
1/2 baño de visita
Área de lavado
Cuarto de servicio con baño completo
Alberca
Terraza pergolados
Jardín interior
----------------------------------------
CASA DE DOS PLANTAS
SUPERFICIE DE CONSTRUCCIÓN 272.09 m2
Planta baja: 133.65m2 Planta alta: 101.76m2
Cochera apergolada: 32.25m2 Total: 267.76 m2
PLANTA BAJA
Acceso
baño
Sala | Comedor
Cocina
Alacena
Cto de Estudio con baño completo
Área de lavado
Bodega
Terraza
Alberca acabada Chukum
Cochera para dos autos de policarbonato
PLANTA ALTA
Sala de TV
Recámara 1 con área para clóset vestidor y baño completo
Recámara 2 con área para clóset vestidor y baño completo
Recámara con clóset y baño completo
ADICIONALES CON COSTO
Barra exterior
Apergolado
Cristales templados en baño
Closets en recámaras
Calentador
CASA DE DOS PLANTAS
MODELO B (2DA ETAPA)
SUPERFICIE DE CONSTRUCCIÓN
Total: 272.09 M2 (Incluye cochera)
BARDAS
Bardas divisorias con casas 2.50 m
Alturas interiores en muros de 2.70 m.
BARDAS
Bardas divisorias con casas 2.50 m
Alturas interiores en muros de 2.70 m.
-PLANTA BAJA-
Vestíbulo
Sala | Comedor
Escalera
Cocina con Isla | Desayunador
Área de Alacena (sin carpintería)
Cuarto de servicio con baño completo
Cochera para dos autos de policarbonato
Pasillo de servicio con gravilla
Baño completo de visitas
Recámara de huéspedes
Alberca acabado chukum
-PLANTA ALTA-
Recámara principal con área de clóset vestidor (Incluye carpintería) y baño completo
Recámara 1 con área de clóset vestidor (No incluye carpintería) y baño completo
Recámara 2 con área de clóset (No incluye carpintería) y baño completo
Terraza con Balcón
Clóset de blancos sin carpintería
 PRIVATE IN SANTA GERTRUDIS COPÓPRIVADA EN SANTA GERTRUDIS COPÓ
PRIVATE IN SANTA GERTRUDIS COPÓPRIVADA EN SANTA GERTRUDIS COPÓ
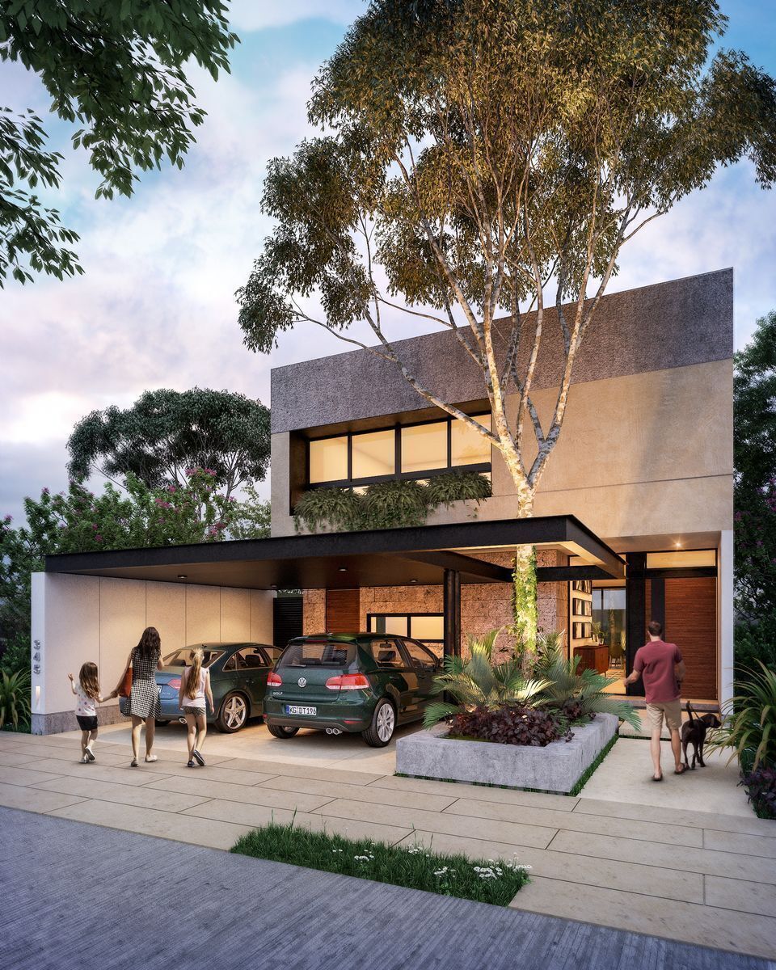
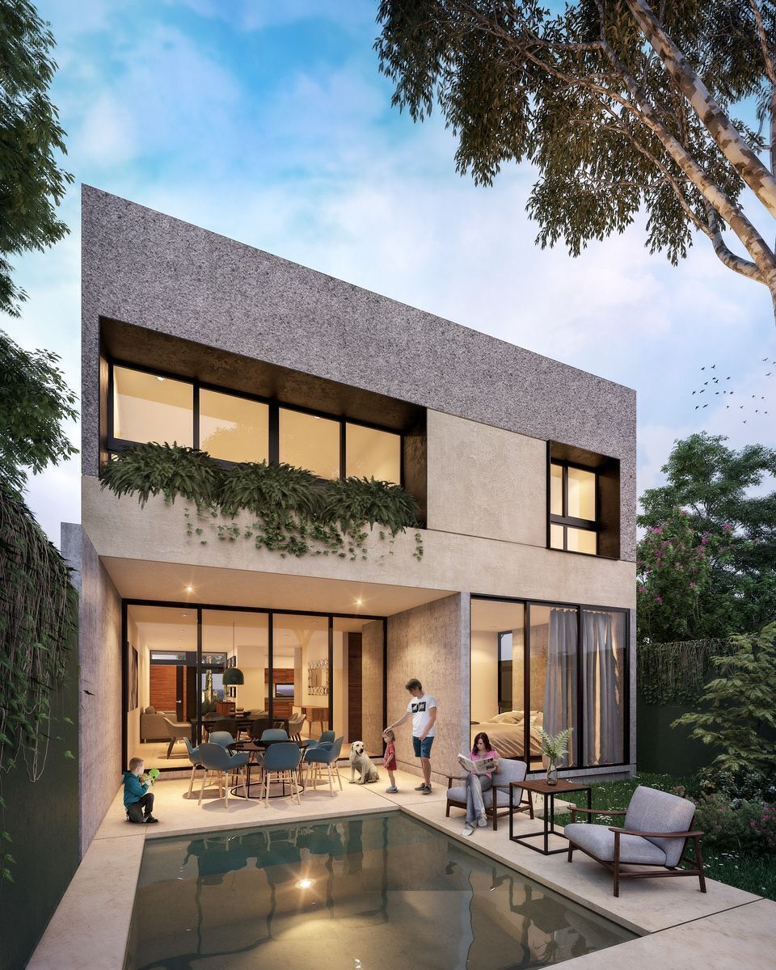
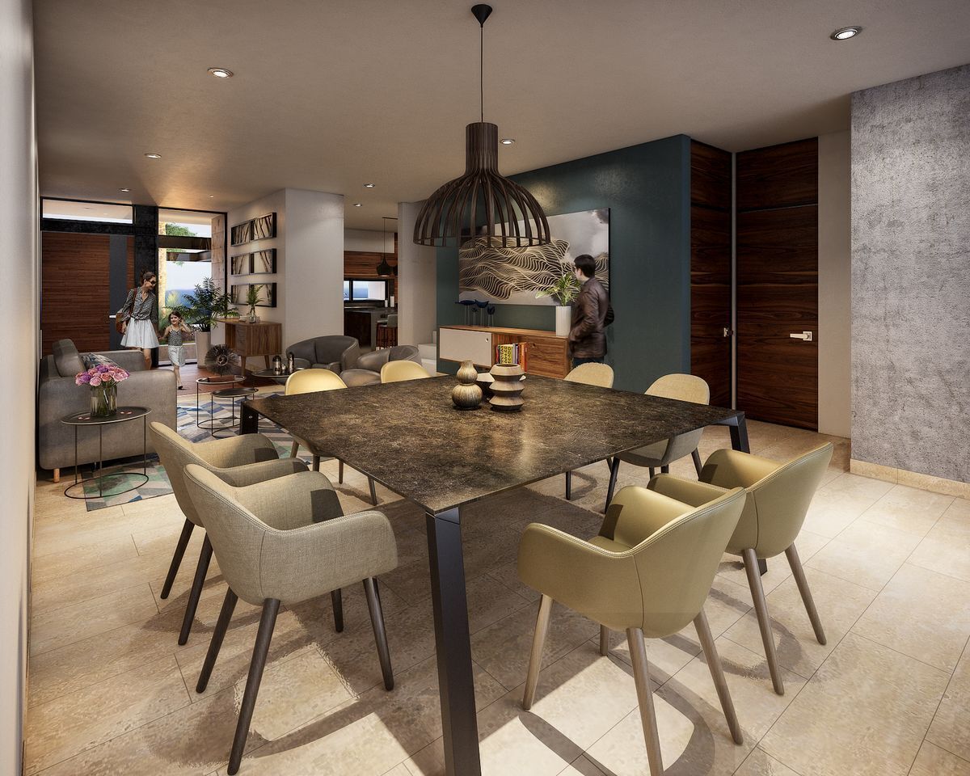
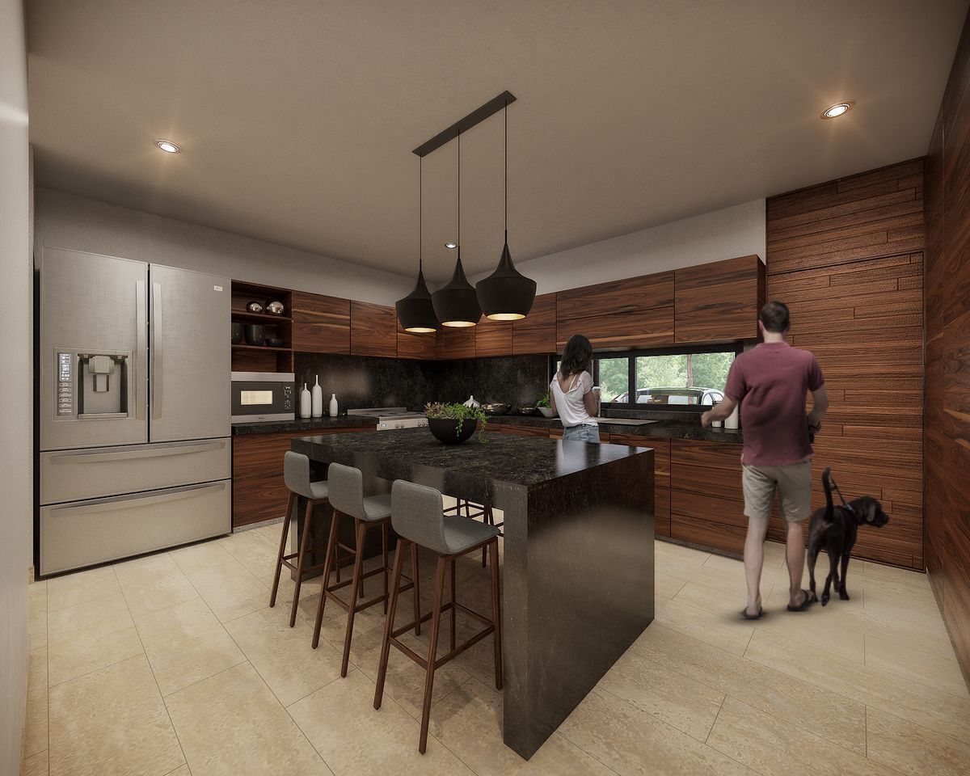
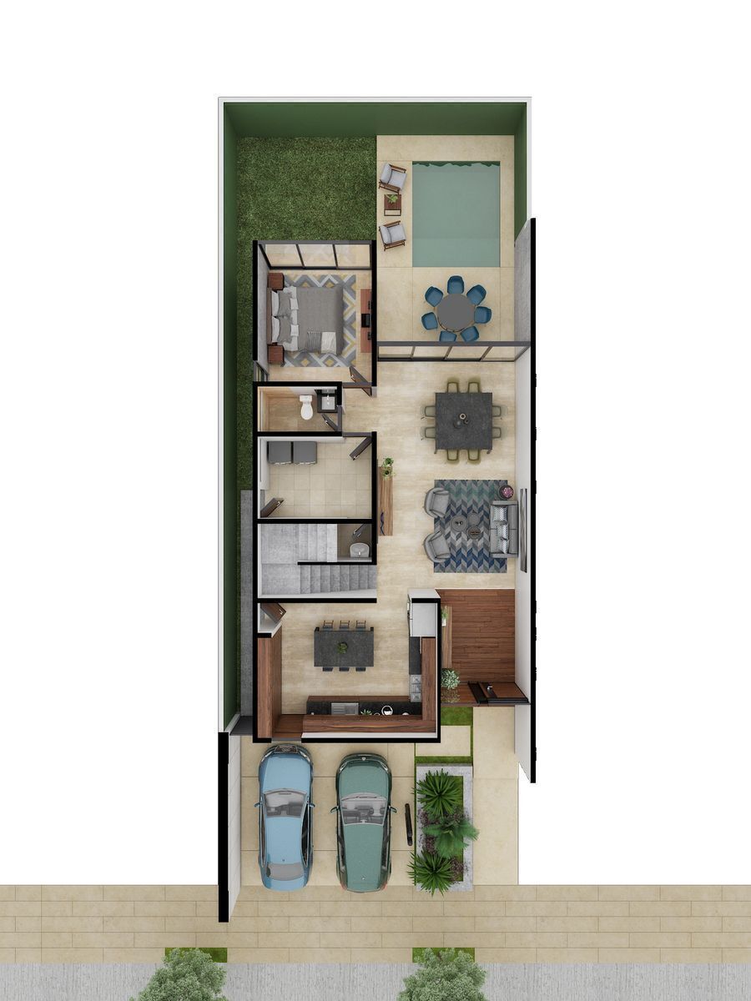
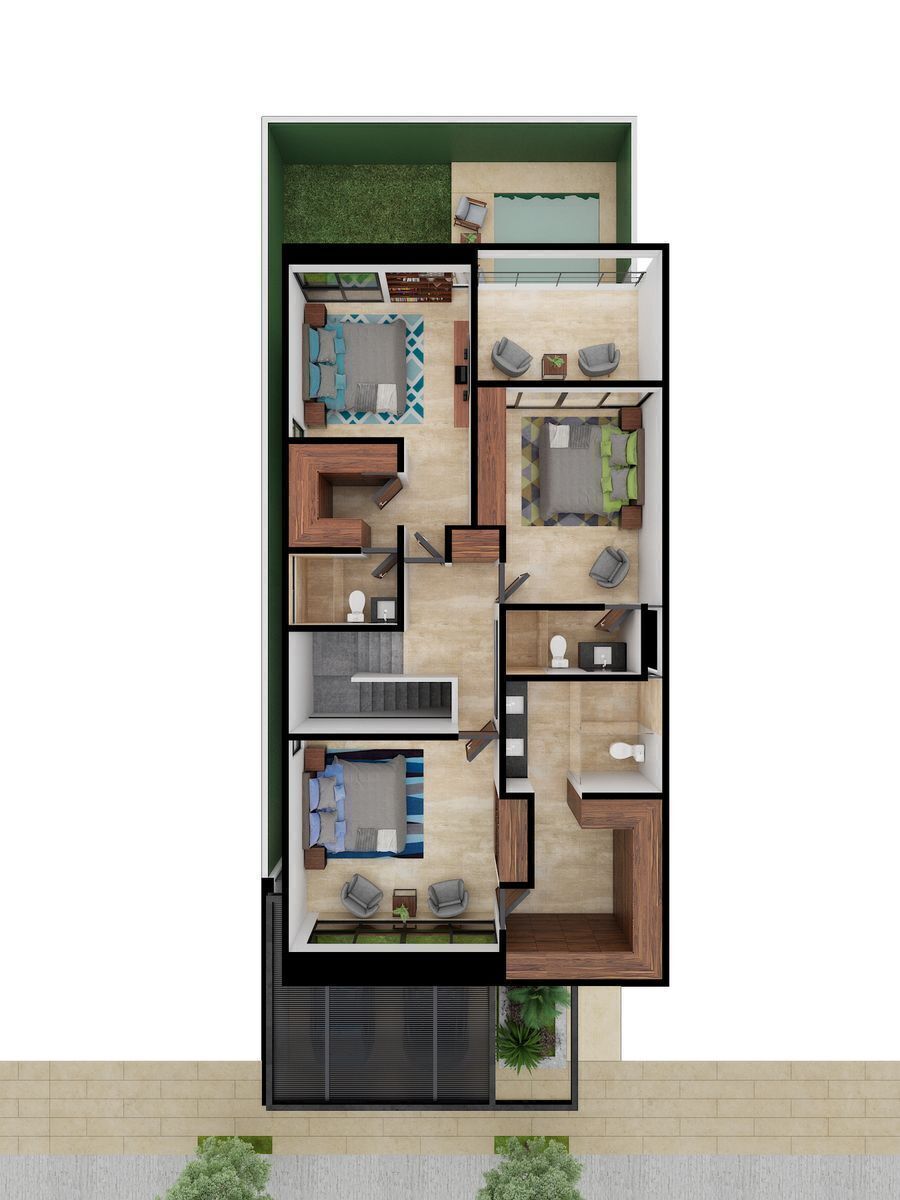
 Ver Tour Virtual
Ver Tour Virtual


