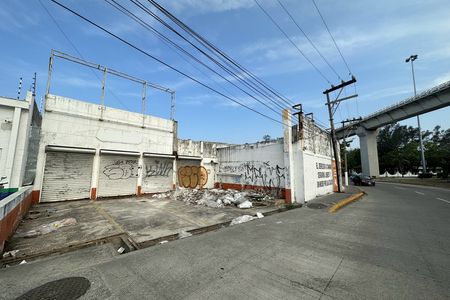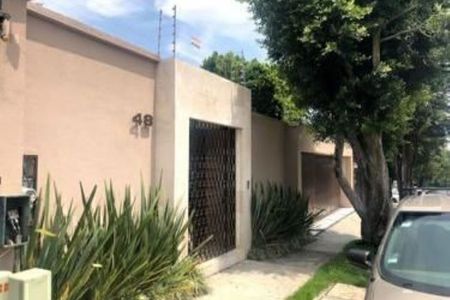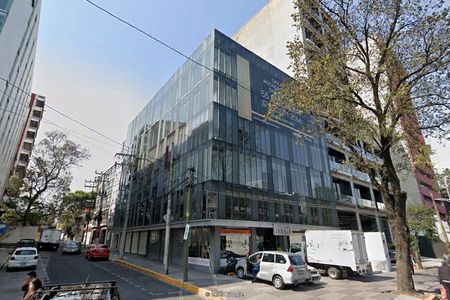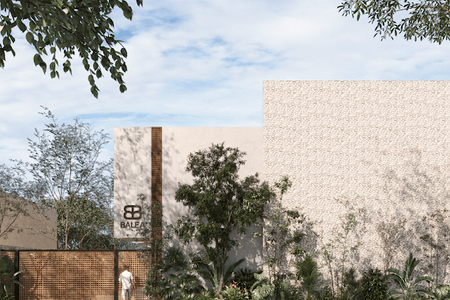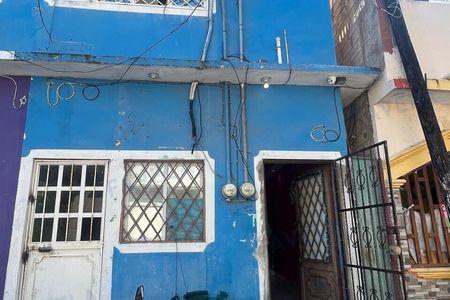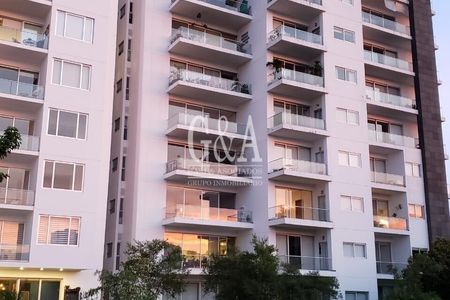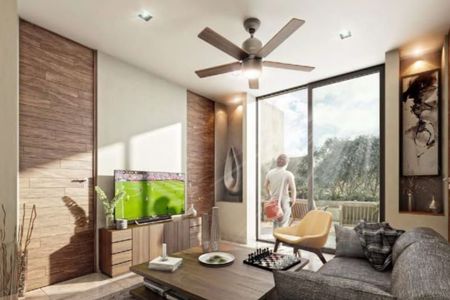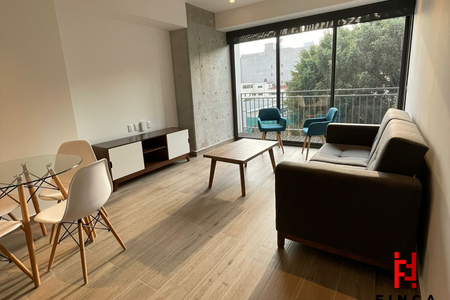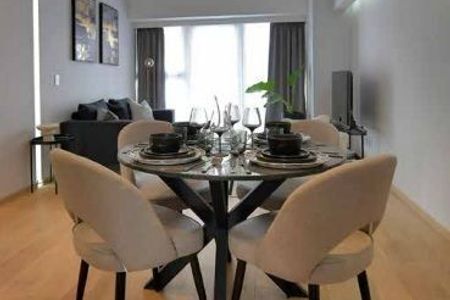In AAA Industrial Park with 24/7 security booth and Closed Circuit TV.
WAREHOUSES FROM 1,100 M2 TO 1,742 M2
JUST A FEW METERS FROM THE MEXICO --- NAUCALPAN HIGHWAY.
8,052 m2 rentable and warehouses available from 1,100 m2 to 1,742 M2.
11 meters high
Security booth and CCTV
Spacious maneuvering yards and green areas
Additional requirements according to customer requests.
Structure: made of steel with frames and beams of 28 kg m2
Walls: prefabricated concrete slabs at 5m height, 12 cm thickness and KR 100 sheet up to 11 m
Clear height: shoulder height of warehouse 9.7 m, ridge height of roof 11m
Parking: +- 5 spaces for every 1,000 m2 of warehouse
Loading Docks: from 1 dock for every 1,000 m2 of warehouse
Roofing system: roof based on sheet with 1” polyethylene plate
Natural Lighting: 15% of natural lighting through translucent sheets
Type of floor: concrete with a resistance of 5.5 ton/m2
Separation between columns: 25 x 10 mts between columns
Access: security booth
Electrical capacity: 20 kva’s per warehouse
Leveling ramp
Nominal load capacity: Between 35,000 and 45,000 pounds
Insulation: thermal
Cistern: capacity of 250 m3
MINIMUM CONTRACT 3 YEARS
Price per M2: $ 148.00 M.N. + MAINTENANCE PER M2 OF $ 13.50 M.N. + VAT. BOTH AMOUNTS ARE PLUS VAT
REQUIREMENTS: 2 DEPOSITS, ONE MONTH OF RENT, GUARANTOR WITH REAL ESTATE IN CDMX, OR BOND.
DELIVERY MARCH/APRIL 2025
ONLY AAA OR RECOGNIZED COMPANIES
SCHEDULE AN APPOINTMENT 48 HRS IN ADVANCE TO SEE THE PROGRESS OF THE WORK.
DON'T LET THEM BEAT YOU
CALL NOWEn Parque Industrial AAA con caseta de seguridad 24/7 y Circuito Cerrado de TV.
BODEGAS DESDE 1,100 M2 HASTA. 1,742 M2
A TAN SOLO UNOS METROS DE LA AUTOPISTA MEXICO --- NAUCALPAN.
8,052 m2 rentables y naves disponibles desde 1,100 m2. hasta 1,742 M2.
11 metros de altura
Caseta de seguridad y CCTV
Amplios patios de maniobra y áreas verdes
Requerimientos adicionales acorde a las solicitudes de los clientes.
Estructura: fabricada en acero con marcos y montenes de 28 kg m2
Muros: tabletas pre fabricadas de concreto a 5m de altura, 12 cm espesor y lamina de KR 100 hasta 11 m
Altura libre: altura a hombro de nave 9.7 m, altura a cumbrera de cubierta 11m
Estacionamiento: +- 5 cajones por cada 1,000 m2 de bodega
Andenes de Carga: desde 1 andén por cada 1000 m2 de bodega
Sistema de techado: cubierta a base de Lamina con placa de polietileno de 1”
Iluminación Natural: 15% de iluminación natural por medio láminas traslucidas
Tipo de piso: de concreto con resistencia de 5.5 ton/m2
Separación entre columnas: 25 x 10 mts entre columnas
Acceso: caseta de vigilancia
Capacidad de energía eléctrica: 20 kva’s por bodega
Rampa niveladora
Capacidad de carga nominal: Entre 35,000 y 45,000 libras
Aislante: térmico
Cisterna: capacidad de 250 m3
CONTRATO MINIMO 3 AÑOS
Precio por M2: $ 148.00 M.N. + MANTENIMIENTO POR M2 DE $ 13.50 M.N. + IVA. AMBAS CANTIDADES SON MÁS IVA
REQUISITOS: 2 DEPOSITOS, UN MES DE RENTA, FIADOR CON BIEN RAIZ EN CDMX, O FIANZA.
ENTREGA MARZO/ ABRIL 2025
SOLO EMPRESAS AAA O RECONOCIDAS
AGENDA CITA CON 48 HRS ANTES PARA CONOCER EL AVANCE DE OBRA.
QUE NO TE LAS GANEN
LLAMA YA
 INDUSTRIAL WAREHOUSES IN LERMA AAA FROM 1,100 M2NAVES INDUSTRIALES EN LERMA AAA DESDE 1.100 M2
INDUSTRIAL WAREHOUSES IN LERMA AAA FROM 1,100 M2NAVES INDUSTRIALES EN LERMA AAA DESDE 1.100 M2
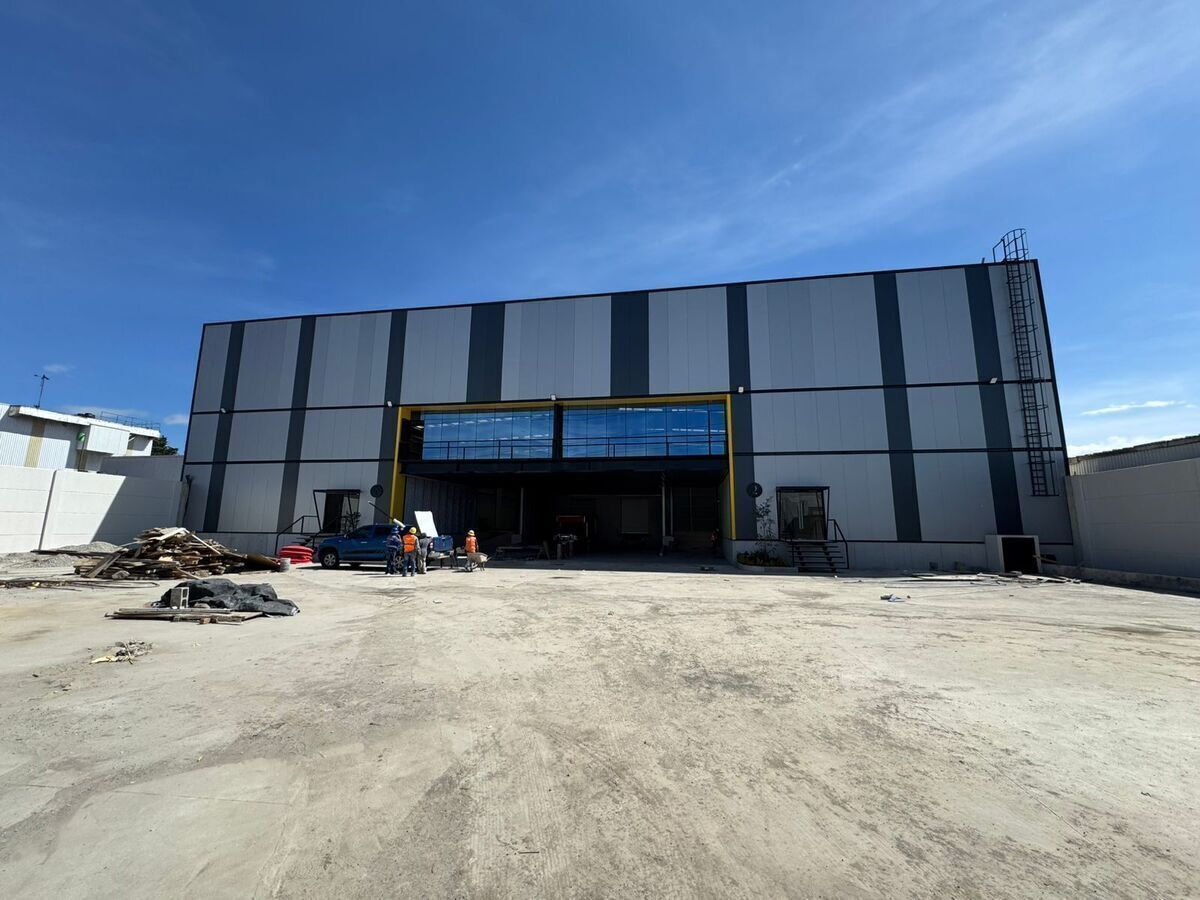


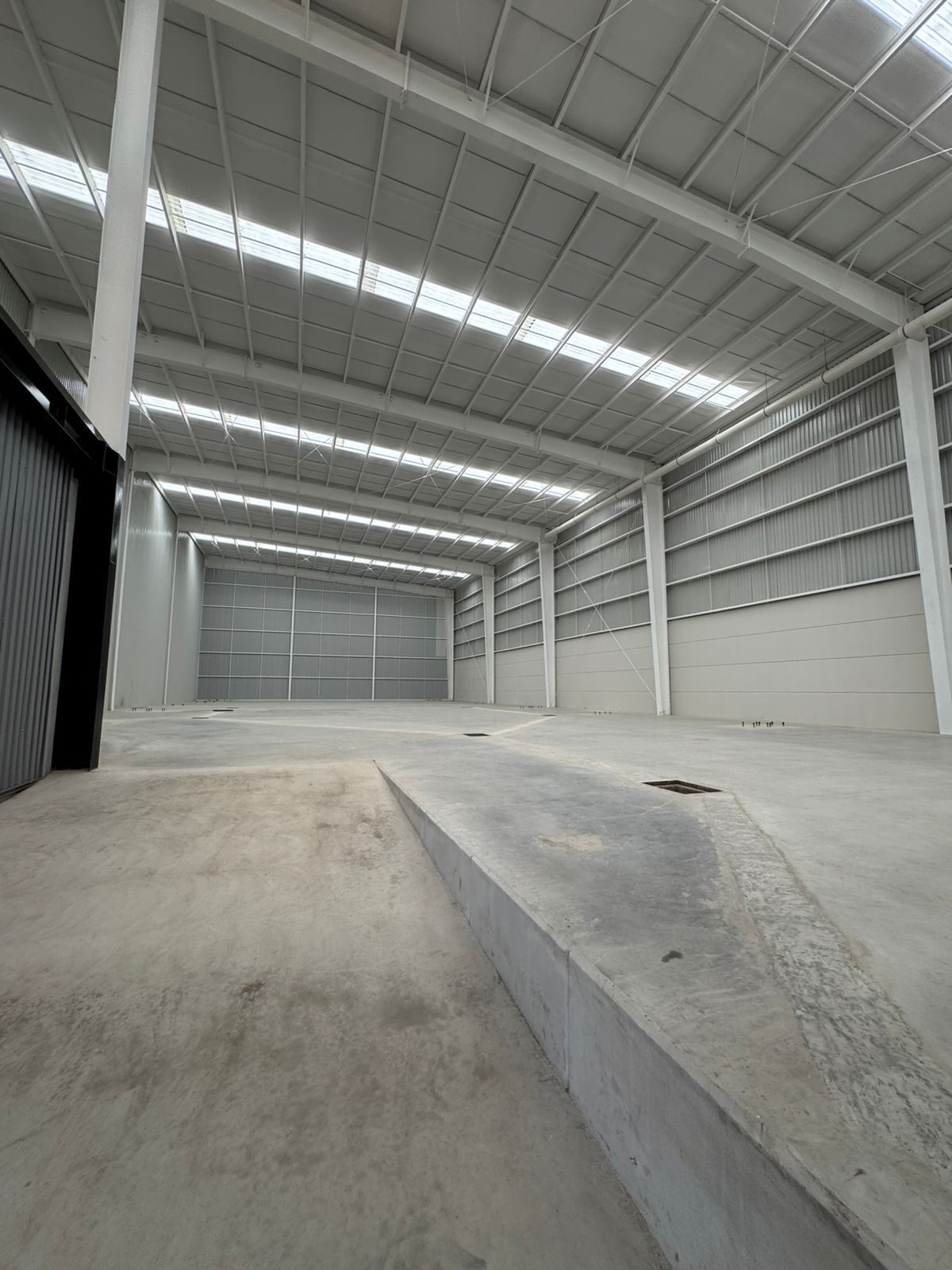


 Ver Tour Virtual
Ver Tour Virtual

