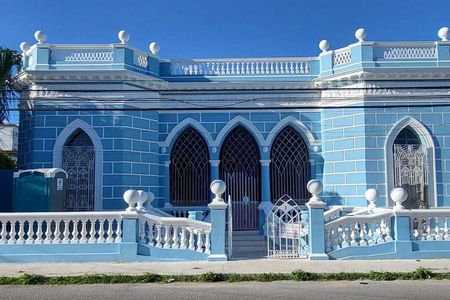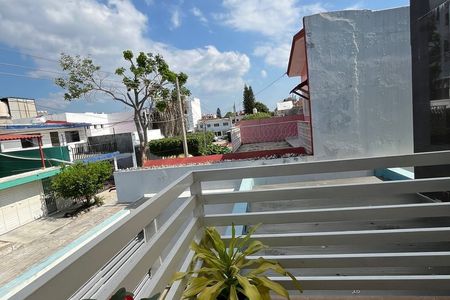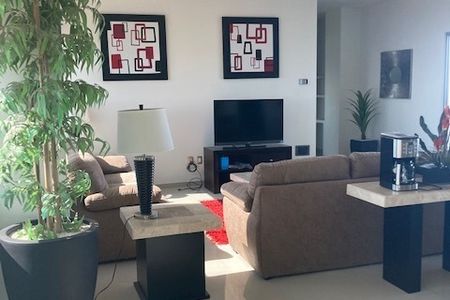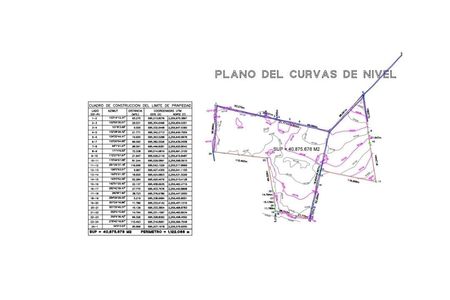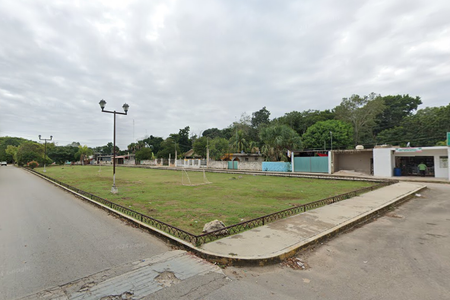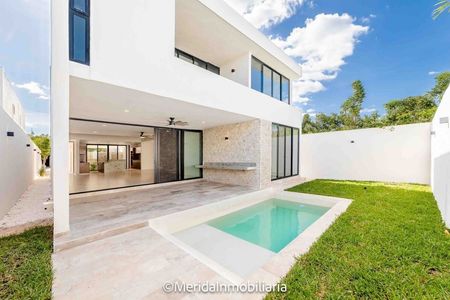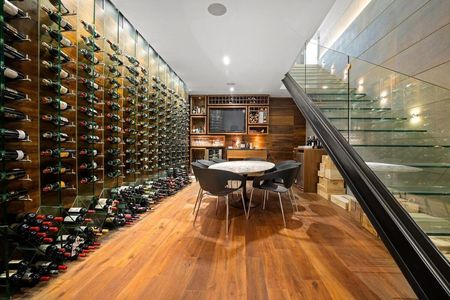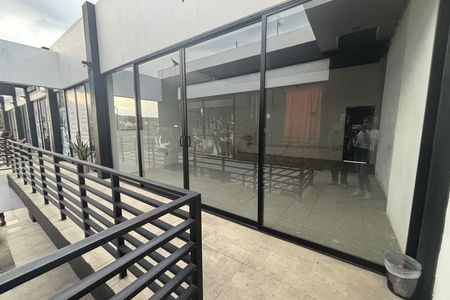Warehouse for rent AAA
San Javier Apodaca Park N.L.
Surface: 7, 685. 99 m2
Warehouse Area: 4,539.27 m2
50 parking spaces.
Ready in 4 months.
G SHIP SPECIFICATIONS
• Embankments with bench material •
• Foundation based on concrete piles
armed
• A-50 metal structure and joist beams, height
minimum 32"
• 5” pre-glued concrete walls of
thickness.
• KR-18 cal.24 crimped cover and insulation
3” thermal
• 6” thick concrete tile with steel
reinforcing (polishing and casting with Laser Ruler)
• Perimetral aluminum windows with 2” envelope
preglued wall.
• 4 30,000 lb leveling ramps
• 2 level accesses.
•6 quick-action or manual curtains
• Interior and exterior wall finishes
• No Offices (depending on customer needs)
• Without Lighting (depending on customer needs)
• Loading platforms with reinforced concrete floors
18 cm
• Fence and perimeter fence.
INFRASTRUCTURE IN SAN JAVIER INDUSTRIAL PARK
• 12” drinking water infrastructure of
diameter.
• 24” sanitary drainage infrastructure
” in diameter.
• 4”, 6”, 8”, 10” drinking water network of
diameter.
• Industrial Drainage Network (SADM) in 8” and 10” of
diameter.
• Medium voltage aerial power grid of 34
.5 kg (CFE).
• Main high-pressure natural gas network in
6” in steel.
• Secondary natural gas network in 4” and 6”
polypropylene
• LED luminaires in public lighting •
aerial fiber optic network.
• Internal road paving with concrete
47 cm asphalt (asphalt: 7cm, base: 20cm and
subbase: 20 cm).
• Concrete cords
• Security booth and access control
• Perimeter fence in boundaries.
of the Industrial Park.
This property will be subject to availability and the price will be subject to change without notice.
RENT the stipulated prices are plus the corresponding taxes.
The sending of this form does not commit the parties to the signing of any legal document.
The information and measurements are approximate and must be ratified with the original documentation of each property.Nave en renta AAA
Parque San Javier Apodaca N.L.
Superficie : 7 , 685. 99 m2
Superficie de la Nave : 4 ,539. 27 m2
50 cajones de estacionamiento.
Lista en 4 meses.
ESPECIFICACIONES DE NAVE G
• Terraplenes con material de banco •
• Cimentación a base de pilotes de concreto
armado
• Estructura metálica A-50 y vigas joist, altura
mínima 32"
• Muros de concreto pre -colados de 5 ” de
espesor.
• Cubierta engargolada KR-18 cal . 24 y aislante
térmico de 3”
• Firme de concreto de 6” de espesor con acero
de refuerzo (pulido y colado con Regla Laser)
• Ventanas perimetrales de aluminio de 2 ” sobre
muro precolado.
• 4 Rampas niveladores de 30 ,000 lbs
• 2 Accesos a nivel.
•6 Cortinas de acción rápida o manuales
• Acabados en muros interiores y exteriores
• Sin Oficinas (según necesidades de cliente )
• Sin Iluminación (según necesidades de cliente)
• Andenes de carga con firme de concreto armado
de 18 cm
• Reja y barda perimetra.
INFRAESTRUCTURA EN PARQUE INDUSTRIAL SAN JAVIER
• Infraestructura de agua potable de 12 ” de
diámetro.
• Infraestructura de drenaje sanitario de 24
” de diámetro.
• Red de agua potable de 4”, 6”, 8”, 10 ” de
diámetro.
• Red de drenaje Industrial (SADM) en 8” y 10” de
diámetro.
• Red eléctrica aérea en media tension de 34
.5 kv (CFE).
• Red principal de gas natural en alta presión en
6 ” en acero.
• Red secundaria de gas natural en 4” y 6”
polipropileno
• Luminarias tipo LED en alumbrado público •
red de fibra óptica aérea .
• Pavimento de vialidades internas con concreto
asfáltico de 47 cm (asfalto: 7cm, base: 20cm y
subbase: 20cm).
• Cordones de concreto
• Caseta de vigilancia y control de acceso
• Barda perimetral en límites .
del Parque Industrial.
Esta propiedad será sujeta a disponibilidad y el precio estará sujeto a cambios sin previo aviso.
RENTA los precios estipulados son mas los impuestos correspondientes.
El envío de esta ficha no compromete a las partes a la suscripción de ningún documento legal.
La información y medidas son aproximadas y deberán ser ratificadas con la documentación original de cada propiedad.
 INDUSTRIAL BUILDING FOR RENT IN PARQUE SAN JAVIER APODACA NUEVO LEONNAVE INDUSTRIAL EN RENTA EN PARQUE SAN JAVIER APODACA NUEVO LEON
INDUSTRIAL BUILDING FOR RENT IN PARQUE SAN JAVIER APODACA NUEVO LEONNAVE INDUSTRIAL EN RENTA EN PARQUE SAN JAVIER APODACA NUEVO LEON
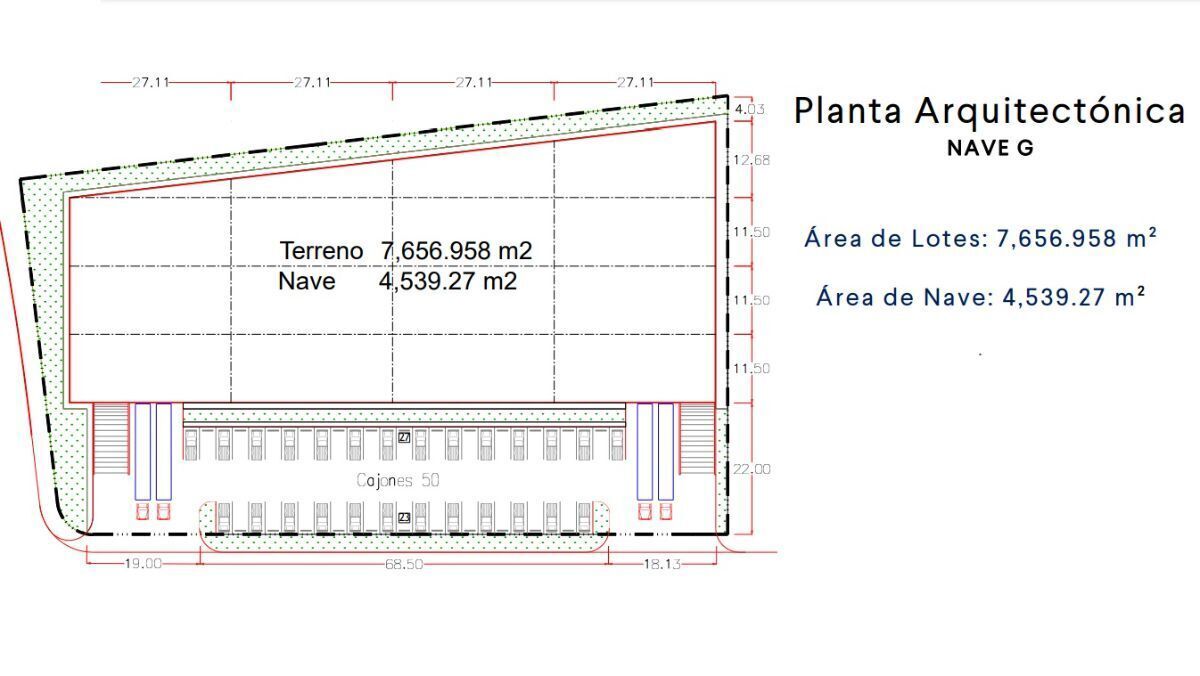
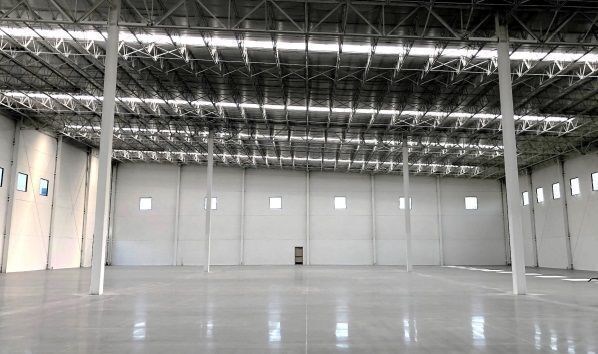
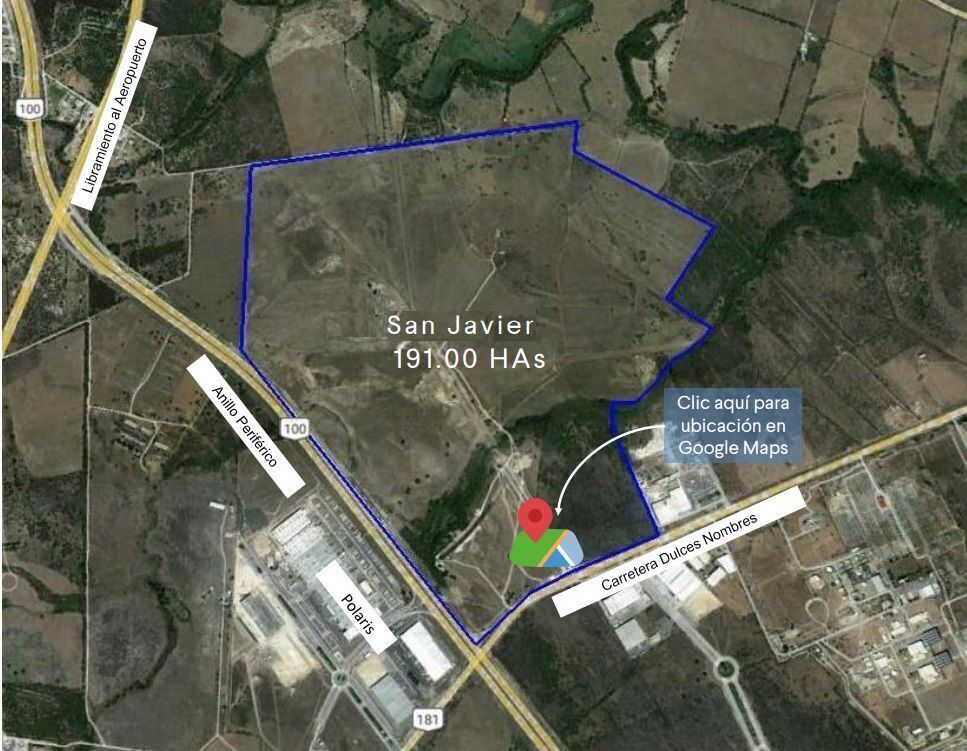
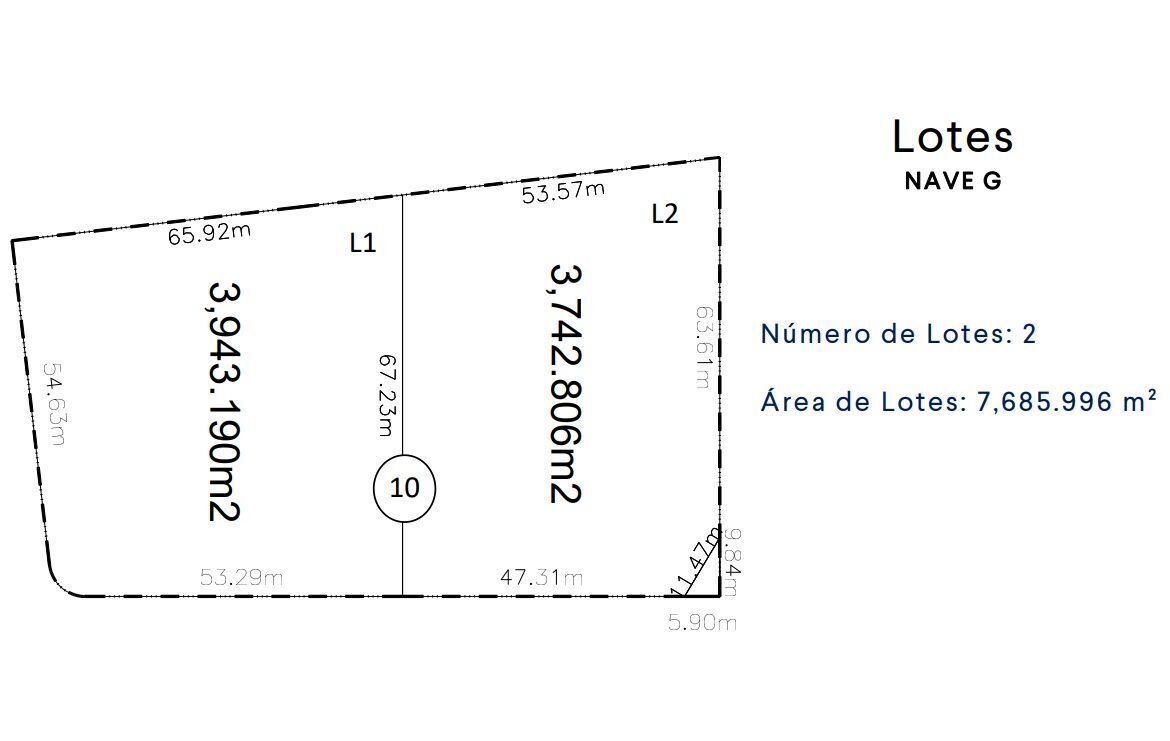

 Ver Tour Virtual
Ver Tour Virtual

