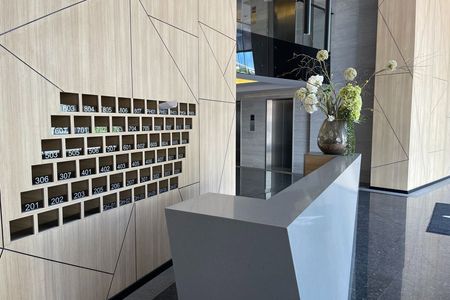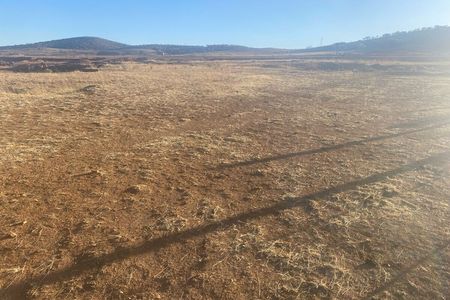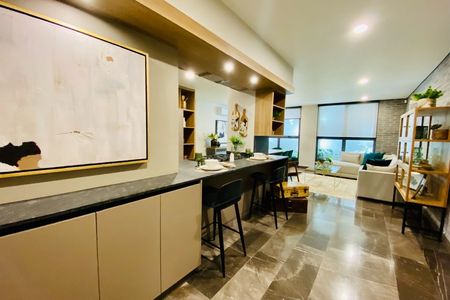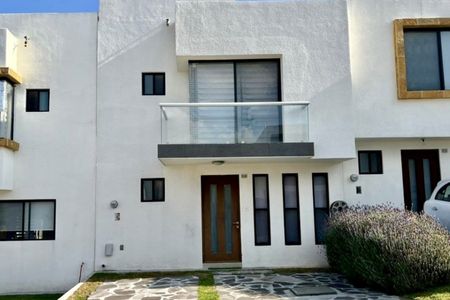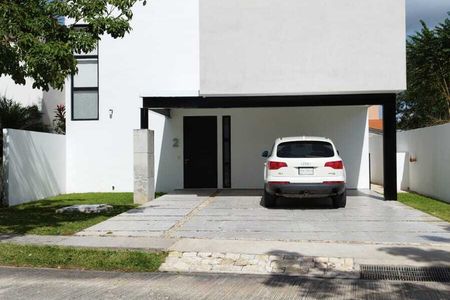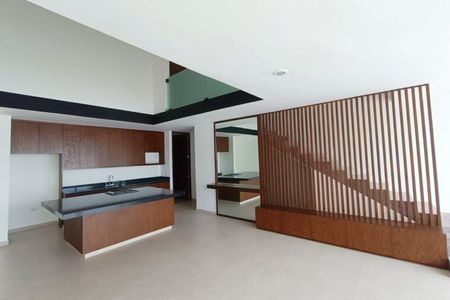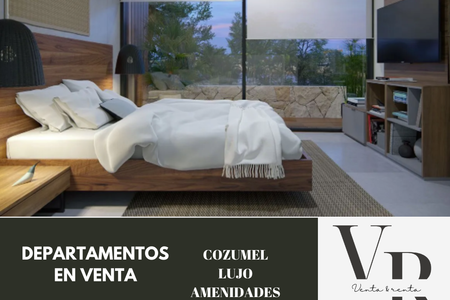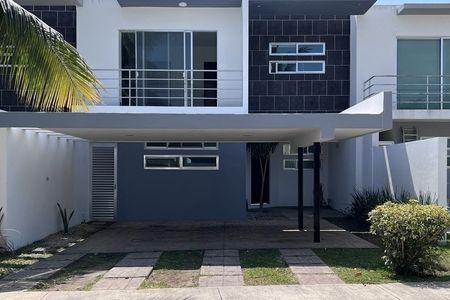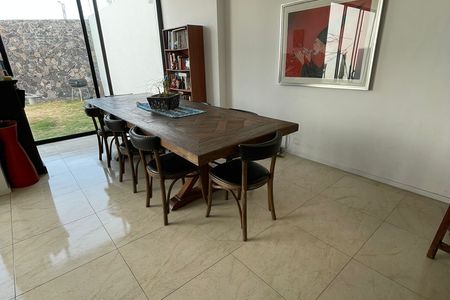Industrial park located on the Tijuana-Rosarito 2000 Corridor in Tijuana, a strategic state due to its proximity to the border. The land has 4.69 hectares, on which two industrial warehouses are available for subdivision.
It has an open floor plan and wide clearances that allow for an efficient distribution of spaces, optimizing workflow and increasing the productivity of the lessor. Likewise, its ceilings of up to 12 meters in height allow for optimal use of verticality, facilitating the storage and handling of goods.
45 min
15 min
1 parking space for every 150 m2
Available for subdivision
Controlled and monitored access 24/7
Free height of up to 12 m
KR-18 type roof
Full tilt-up concrete walls
from the border crossing with U.S.A.
from the connection with main roads.
45 min
15 min
1 parking space for every 150 m2
Available for subdivision
Controlled and monitored access 24/7
Free height of up to 12 m
KR-18 type roof
Full tilt-up concrete walls
from the border crossing with U.S.A.
from the connection with main roads.
45 minutes from the border crossing with USA
15 minutes from the connection with main roads.
The project can be subdivided as follows:
Warehouse A: 10,997 m2.
Warehouse B: 12,511 m2.Parque industrial ubicado sobre el Corredor Tijuana-Rosarito 2000 en Tijuana, un estado estratégico por su cercanía con la frontera. El terreno cuenta con 4.69 hectáreas, en las que se levantan dos naves industriales disponibles para subdividir.
Cuenta con una planta libre y amplios claros d que permiten una distribución eficiente de los espacios, optimizando los flujos de trabajo y aumentando la productividad del
arrendador. Así mismo sus techos de hasta 12 metros de altura permiten el aprovechamiento óptimo de la verticalidad, facilitando el almacenamiento y la manipulación de mercancías.
45 min
15 min
1 cajón por cada 150 m2
Disponible para subdividir
Accesos controlados y monitoreados 24/7
Altura libre de hasta 12 m
cubierta tipo KR-18
Muros full tilt up concreto
del cruce de frontera con U.S.A.
de la conexión con carreteras principales.
45 min
15 min
1 cajón por cada 150 m2
Disponible para subdividir
Accesos controlados y monitoreados 24/7
Altura libre de hasta 12 m
cubierta tipo KR-18
Muros full tilt up concreto
del cruce de frontera con U.S.A.
de la conexión con carreteras principales.
A 45 minutos del cruce de frontera con USA
A 15 minutos de la Conexion con carreteras principales.
Se puede subdividir el proyecto de la siguiente manera:
Nave A: 10,997 m2 .
Nave B: 12,511 m2.
 TIJUANA INDUSTRIAL SHIP AVAILABLE JUNE 2024NAVE INDUSTRIAL TIJUANA DISPONIBLE JUNIO 2024
TIJUANA INDUSTRIAL SHIP AVAILABLE JUNE 2024NAVE INDUSTRIAL TIJUANA DISPONIBLE JUNIO 2024



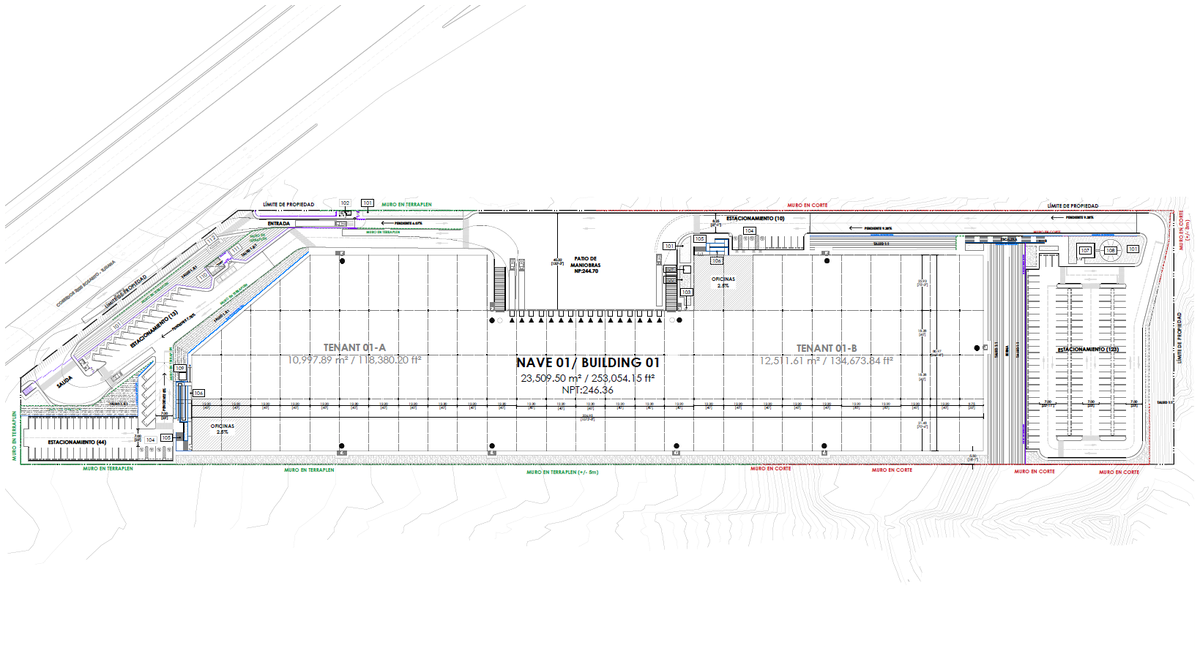
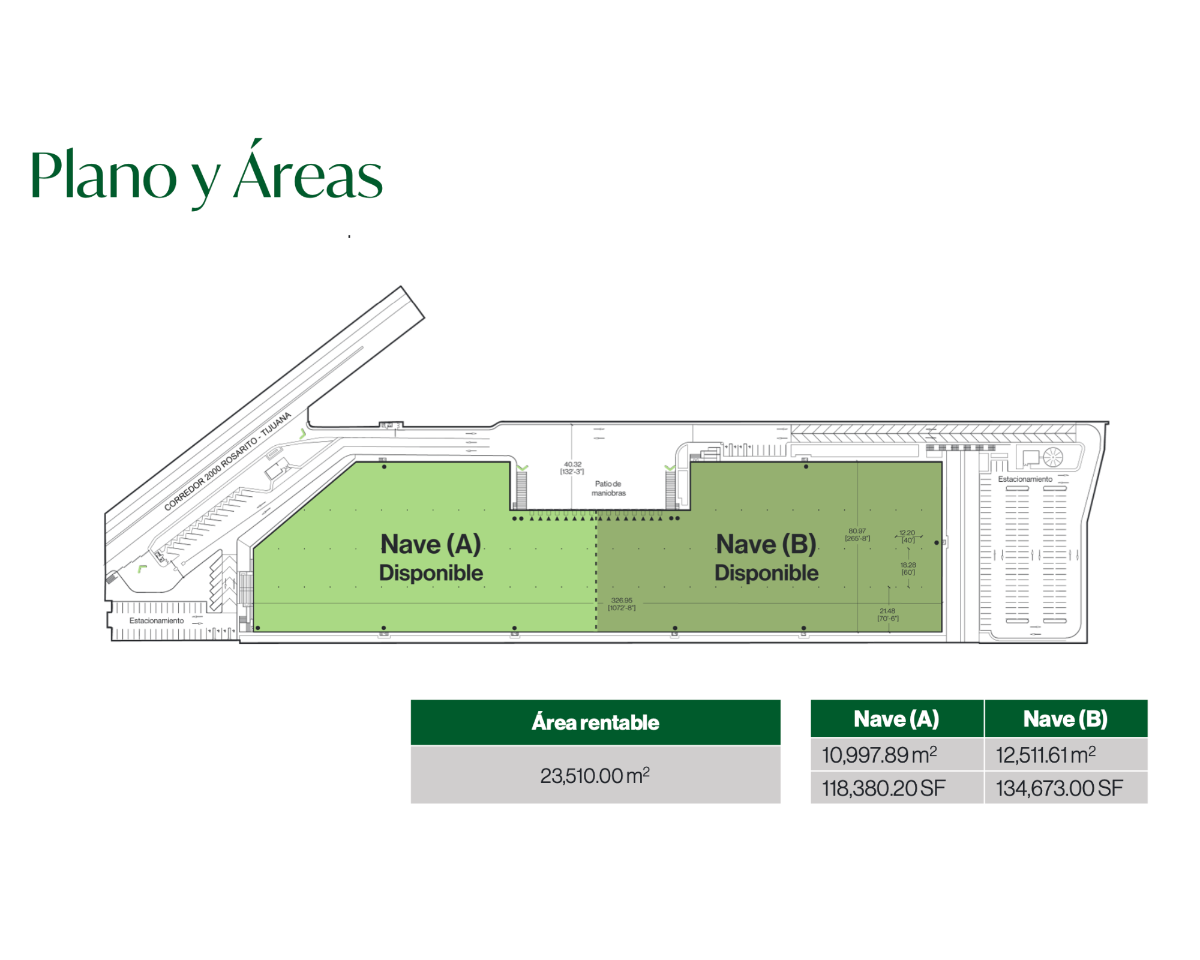











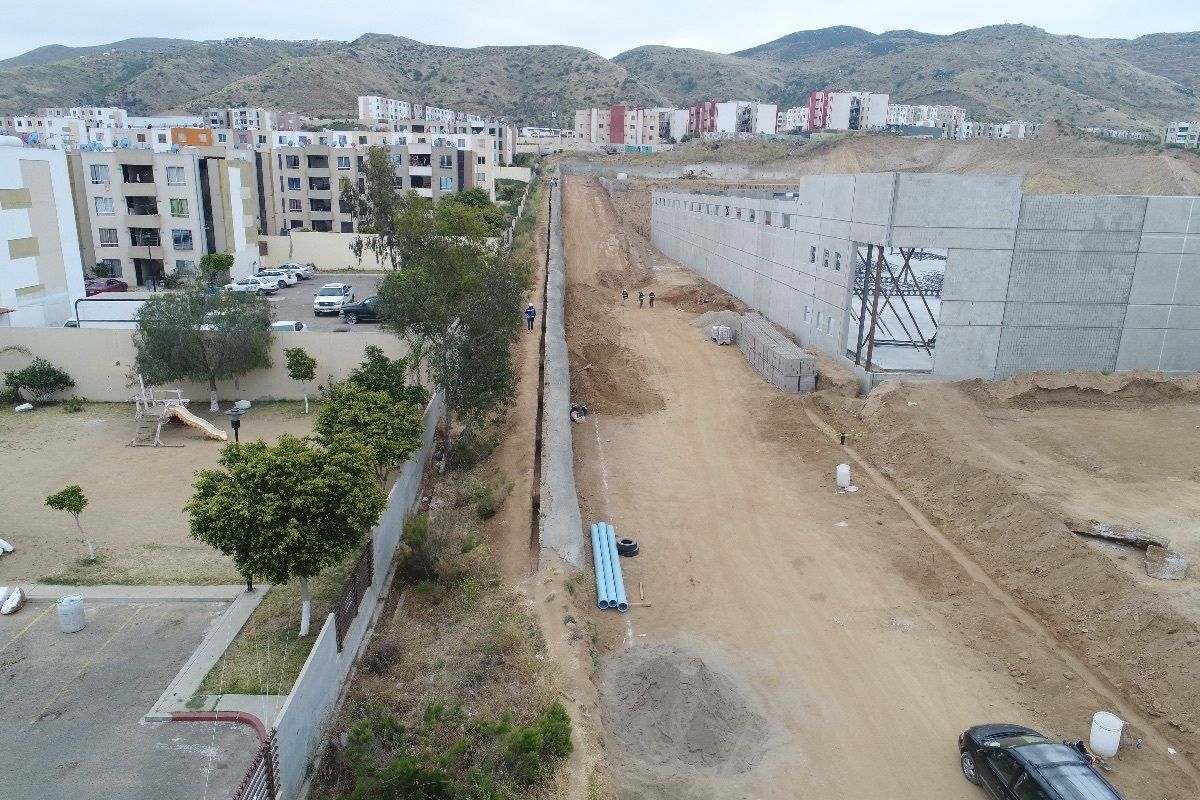
 Ver Tour Virtual
Ver Tour Virtual

