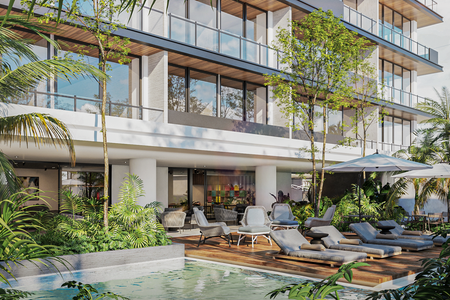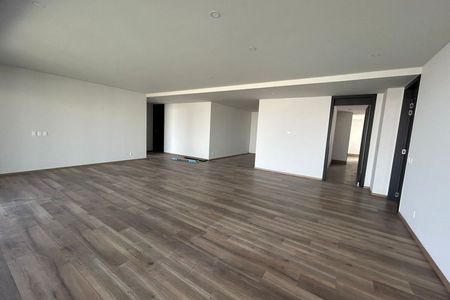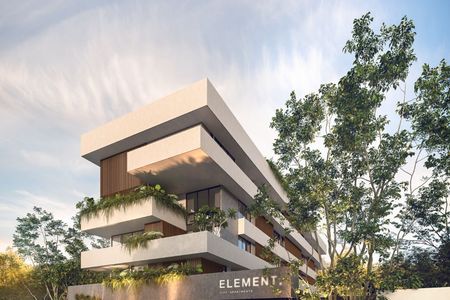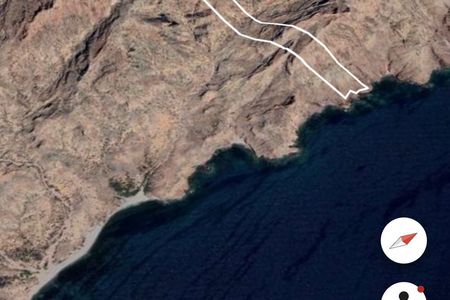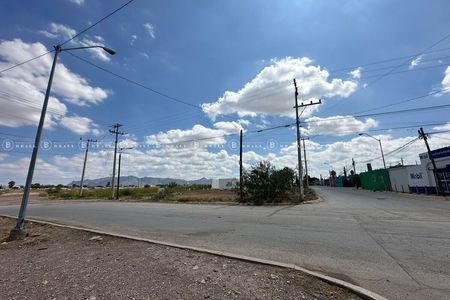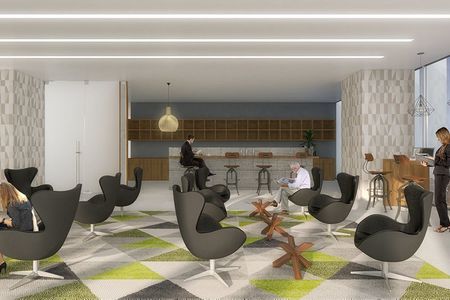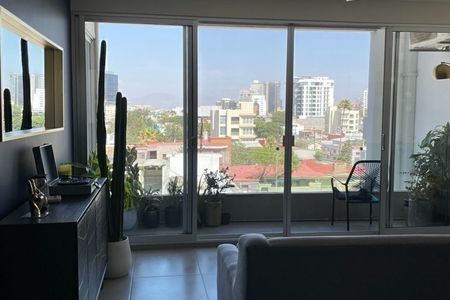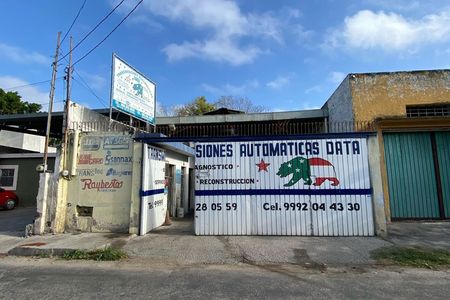-Metal structure composed of rigid frames of variable section, metal beams and braces in the shape of "C", and metal columns.
-Sheet of KR-18, 24 gauge PINTRO, insulated with 3-inch fiberglass.
-Minimum free height: 9.00m (29.52 FT) and Maximum height: 12m (39 FT).
-Block walls at 3.05, R101 sheet with 3-inch insulation, pintro sheets with fiberglass, with translucent vertical lines distributed along the entire perimeter.
-Concrete floor 20 cm thick with polypropylene fiber (f'c = 250 kg/cm2), with polished finish.
-Loading bay with 3 docks, each with metal leveling ramps and roll-up metal curtains.
-The building has 1 access ramp at floor level of the warehouse and roll-up metal curtains.
-Includes fire protection system, and hydrant system distributed in the interior perimeter of the warehouse.
-Equipped with lighting according to the high-efficiency industrial standard, for example, energy-saving LED lamps mounted high.
-Pintro R101 sheet with fiberglass and vertical translucent lines distributed along the entire perimeter allow for excellent natural lighting within the operational area.
-Complies with state and municipal regulations for parking spaces.
-Will have a cistern with an approximate capacity of 240,000 liters, with pumps and hydrants for its proper functioning.
-The facilities include a three-phase substation installed with a capacity of 2,000 KVA, with larger capacities available upon customer request. The energy contracting with CFE is the customer's responsibility. MEGA paperwork can assist.
-Includes sanitary installations for water and drainage. If the customer has special requirements for these installations, they can be negotiated in the contract.
-Includes a 10 TON overhead crane.-Estructura metálica compuesta por marcos rígidos de sección variable, correas y puntales metálicos en forma de "C", y columnas metálicas.
-Lámina de KR-18, 24 cal. PINTRO, aislado con fibra de vidrio de 3 pulgadas.
-Altura mínima libre: 9.00m (29.52 FT) y Altura máxima: 12m (39 FT).
-Muros de block a 3.05, lámina R101 con aislante de 3 pulgadas, láminas de pintro con fibra de vidrio, con líneas verticales translúcidas distribuidas a lo largo de todo el perímetro.
-Piso de concreto de 20 cm de espesor con fibra de polipropileno (f'c = 250 kg/cm2), con acabado pulido.
-Bahía de carga con 3 muelles, cada uno con rampas niveladoras metálicas y cortinas metálicas enrollables.
-El edificio cuenta con 1 rampa de acceso a nivel de piso de la nave y cortinas metálicas enrollables.
-Incluye sistema contra incendio, y sistema de hidrantes distribuidos en el perímetro interior de la nave.
-Cuenta con iluminación según el estándar industrial de alta eficiencia, por ejemplo, lámparas de ahorro de energía LED montadas en alto.
-Lámina Pintro R101 con fibra de vidrio y líneas translúcidas verticales distribuidas a lo largo de todo el perímetro permiten una excelente iluminación natural dentro del área operativa.
-Se cumple con las regulaciones estatales y municipales para espacios de estacionamiento.
-Contará con una cisterna con capacidad aproximada de 240,000 litros, con bombas e hidrantes para su correcto funcionamiento.
-Las instalaciones incluyen una subestación trifásica instalada con capacidad de 2,000 KVA, con capacidades más grandes disponibles bajo solicitud del cliente. La contratación de energía con la CFE es responsabilidad del cliente. La tramitología MEGA puede apoyar.
-Incluye instalaciones sanitarias de agua y drenaje. Si el cliente tiene requisitos especiales para estas instalaciones, pueden ser negociados en el contrato.
-Incluye grua viajera de 10 TON
 Industrial warehouse in Ramos Arizpe Industrial ParkNave industrial en Parque Industrial Ramos Arizpe
Industrial warehouse in Ramos Arizpe Industrial ParkNave industrial en Parque Industrial Ramos Arizpe
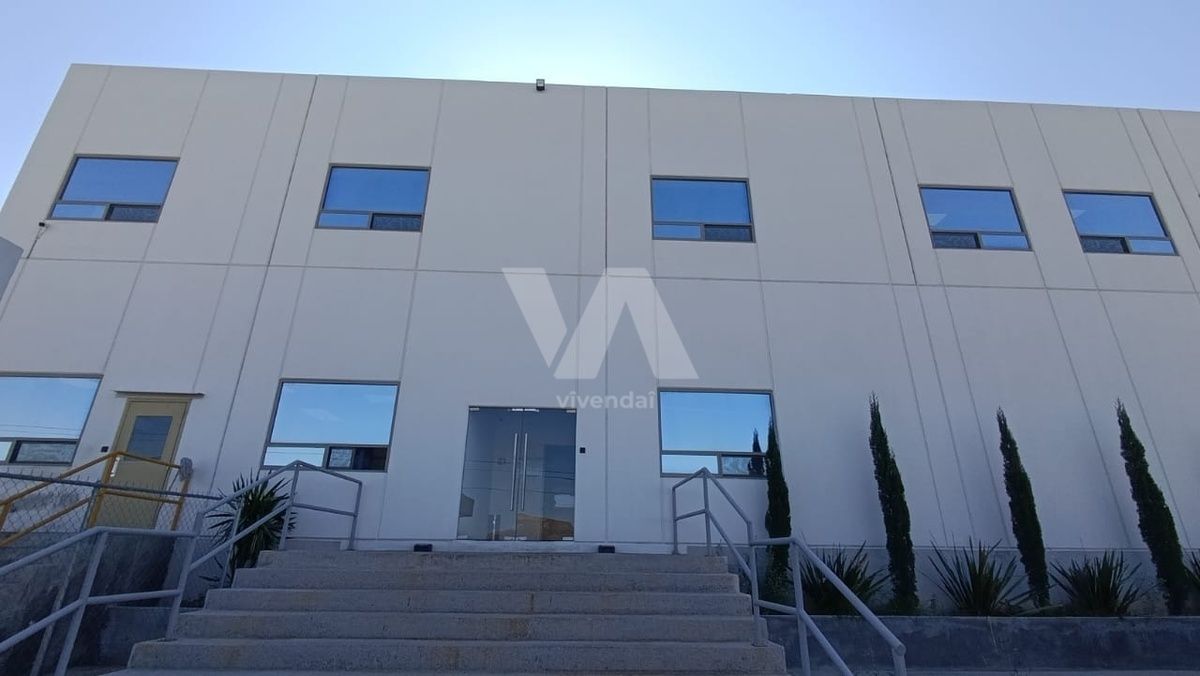
























 Ver Tour Virtual
Ver Tour Virtual

