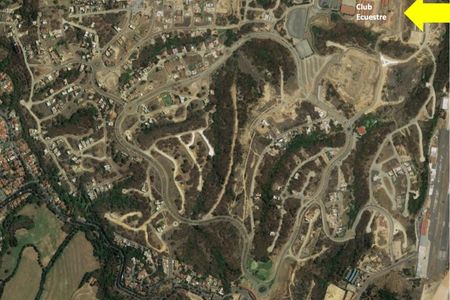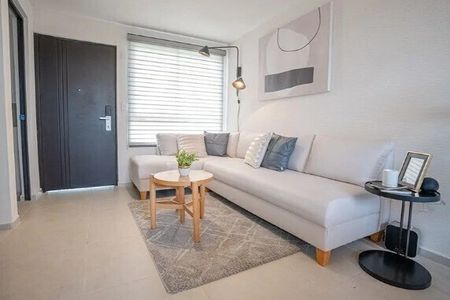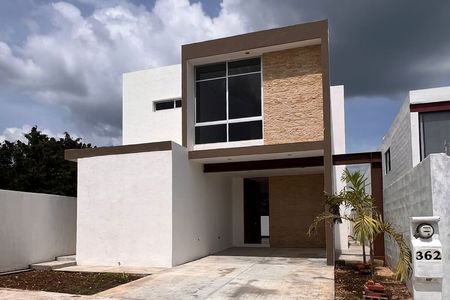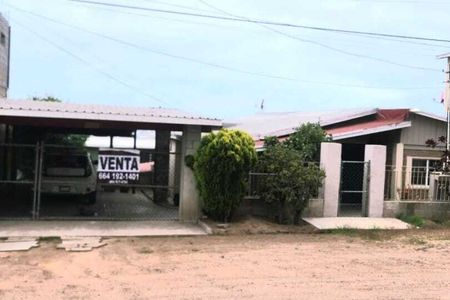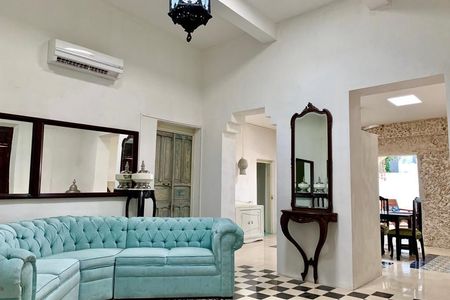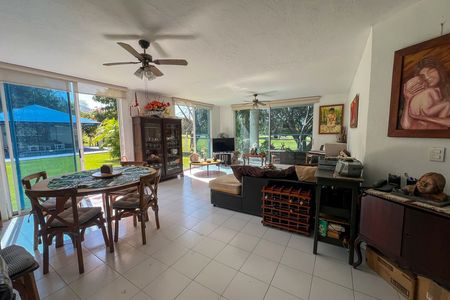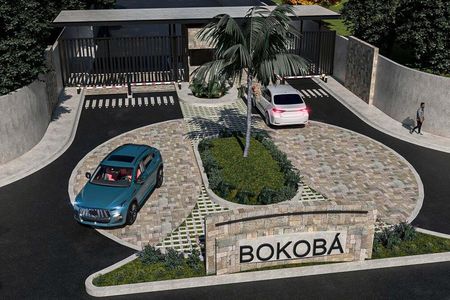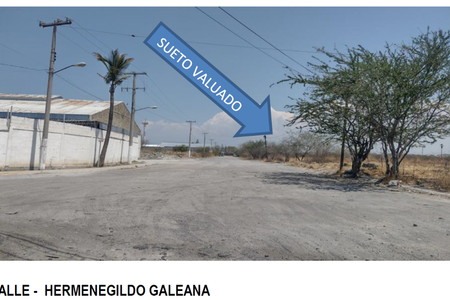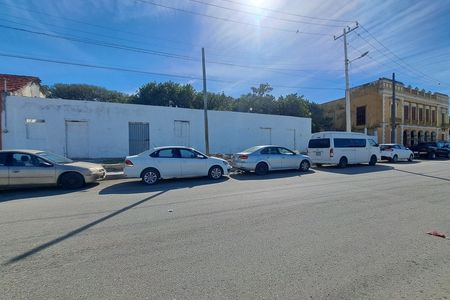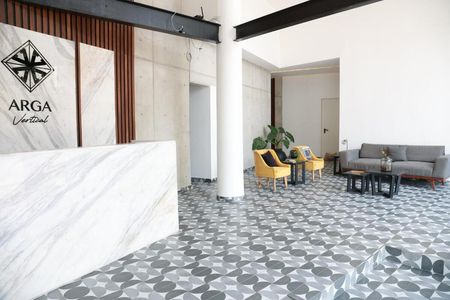Status Finished
Location Parque Salinas Victoria.
Zone Apodaca.
Land Area 4,048.65 sqmt.
Rental Area 3,238 sqmt.
US$ 950 per m² For Sale
US$ 6.50 per m² For Rent
Heights 8.5m (27.88ft), Max. 10m (32.80ft).
Docks and ramps.
4 docks and 4 ramps total.
20 Parking spaces.
CONSTRUCTION SPECIFICATIONS.
• Heights: Min. 8.5 m (28 feet), Max. 12 m (39 feet).
• Docks and Ramps: 4 Docks and 4 ramps total (Preparation for mechanical dock leveler).
• Floor: Reinforced concrete 250 kg/cm2 (3,500 psi) 15 cm (6 inches).
• Roof: SSR (gauge 24) KR-18 with 3" insulation.
• Bay size: Rectangular 12.65 m x 10.34 (83 feet x 34 feet).
• Parking: 20.
• Facade: Insulated cellular concrete Hebel system.
• Offices: custom-made.
• Lighting: 5% skylight (Custom lighting).
• HVAC: Natural ventilation (Custom mechanical ventilation).
• HSPG: Water connection / Drain connection / 2 tanks (5,000L each)
INFRASTRUCTURE.
• Utilities: power, water, and drainage available.
• Security: Access Terra Park Norte 24/7 Control and CCTV.
• Power: 2x 30KVA substations included + 2x medium voltage preparations for substations.
• Fiber optic: available.
This property will be subject to availability and the price will be subject to change without prior notice.
In the case of SALE, the stipulated prices are plus the corresponding taxes.
The sending of this sheet does not commit the parties to the signing of any legal document.
The information and measurements are approximate and must be ratified with the original documentation of each property.Estatus Terminado
Ubicación Parque Salinas Victoria.
Zona Apodaca.
Área Terreno 4,048.65 sqmt.
Área Rentable 3,238 sqmt.
US$ 950 por m² En Venta
US$ 6.50 por m² En Renta
Alturas 8.5m (27.88ft), Max. 10m (32.80ft).
Andenes y rampas.
4 andenes y 4 rampas totales.
20 Cajones de estacionamiento.
ESPECIFICACIONES DE CONSTRUCCIÓN.
• Alturas: Mín. 8,5 m (28 pies), Máx. 12 m (39 pies).
• Muelles y Rampas: 4 Muelles y 4 rampas total (Preparación para nivelador de muelle mecánico).
• Suelo: Hormigón armado 250 kg/cm2
(3,500 psi) 15 cm (6 pulgadas).
• Techo: SSR (calibre 24) KR-18 de 3"
aislamiento.
• Tamaño de la bahía: Rectangular 12,65 m x 10,34 (83 pies x 34 pies).
• Estacionamiento: 20.
• Fachada: Hormigón celular aislado Hebel sistema.
• Oficinas: a la medida.
• Iluminación: 5% claraboya (Iluminación a medida).
• HVAC: Ventilación natural (Mecánica
ventilación A medida).
• HSPG: Conexión de agua / Desagüe
conexión / 2 cisternas (5.000L c/u)
INFRAESTRUCTURA.
• Servicios públicos: energía, agua y drenaje disponible.
• Seguridad: Acceso Terra Park Norte 24/7 Control y CCTV.
• Energía: 2x subestaciones de 30KVA incluidas + 2x preparaciones de tensión media para Subestaciones.
• Fibra óptica: disponible.
Esta propiedad será sujeta a disponibilidad y el precio estará sujeto a cambios sin previo aviso.
En el caso de VENTA los precios estipulados son mas los impuestos correspondientes.
El envío de esta ficha no compromete a las partes a la suscripción de ningún documento legal.
La información y medidas son aproximadas y deberán ser ratificadas con la documentación original de cada propiedad.
 Industrial warehouse for Sale/Rent in Salinas Industrial Park Apodaca Nuevo LeonNave industrial en Venta/ Renta en Parque Industrial Salinas Apodaca Nuevo Leon
Industrial warehouse for Sale/Rent in Salinas Industrial Park Apodaca Nuevo LeonNave industrial en Venta/ Renta en Parque Industrial Salinas Apodaca Nuevo Leon
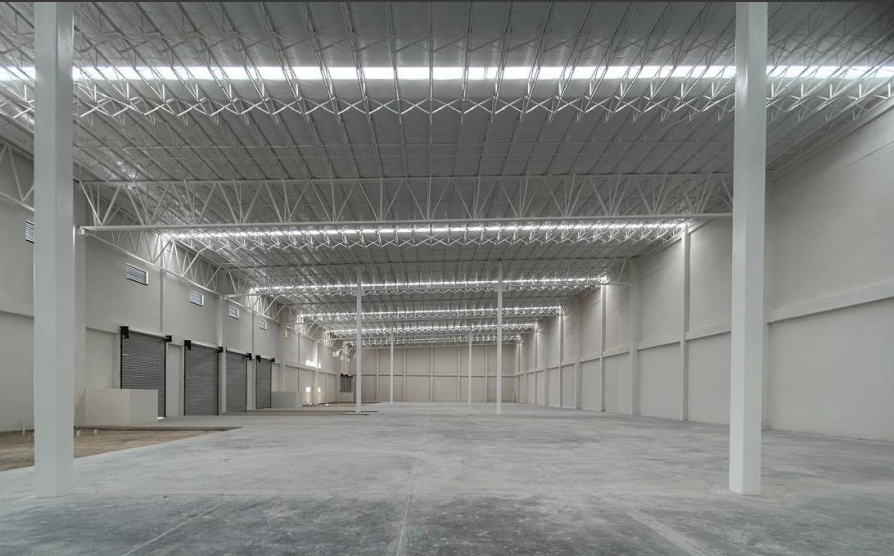






 Ver Tour Virtual
Ver Tour Virtual

