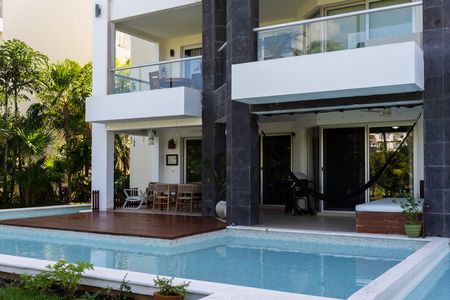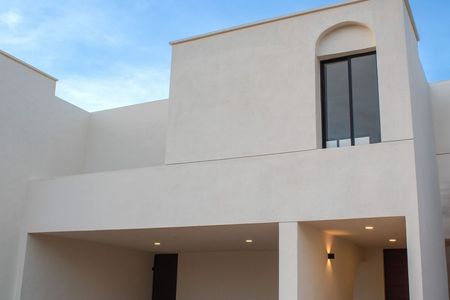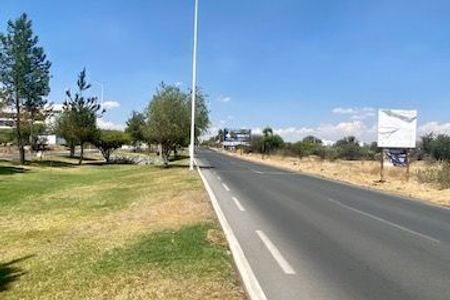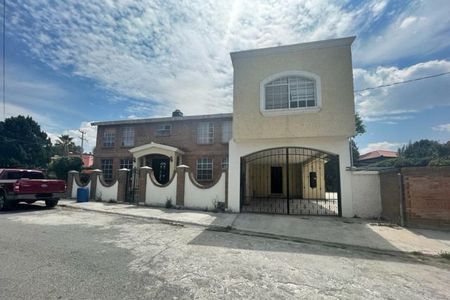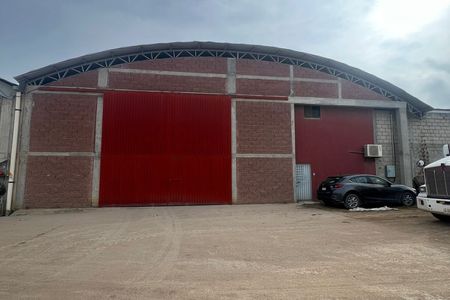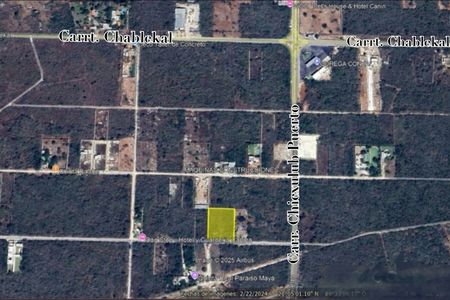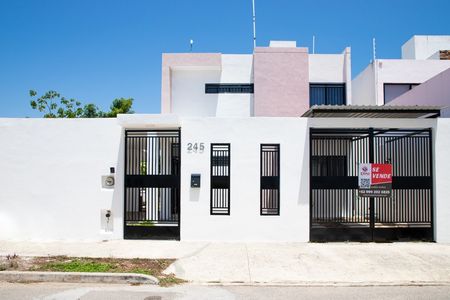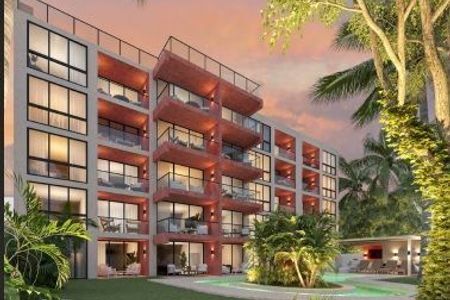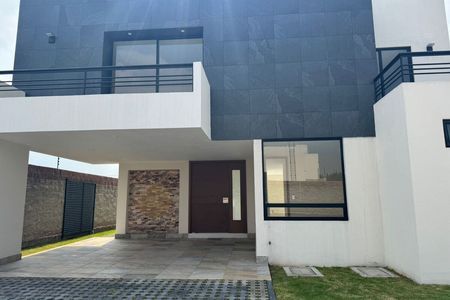Industrial building for sale (Cross Dock Type) inside Martel II Industrial Park, Santa Catarina, NL.
$72,500,000.00 mdp.
Inf 8120242878.
Land area: 7,847.47 m2.
Construction: 4,368.00 m2.
Offices. 420 m2.
63 m2 dining area, on one level based on rockboard walls, adjustable ceiling, ceramic floor, lighting, drum doors, and general painting.
2 (two) H-type electrical substations
It includes a 2" diameter natural gas connection at the foot of the warehouse and a natural gas installation in the dining room.
Wall pack type lighting on the building perimeter.
Lighting based on sodium vapor lamps, 50 PCs, and luminaires.
Bay area. 13.0 mts X 28.0 mts.
Indoor clearance from 7.35 m to 8.7 m (24, - 28' ft).
2 (two) access ramps to the warehouse based on concrete reinforced with 18 cm thick steel.
6 (six) 25,000 Lb. leveling ramps
Includes metal curtain measuring 8 meters x 10 meters.
2 (two) security booths.
Paved hydraulic concrete parking with capacity for up to 50 cars.
Available drinking water and sanitary drainage (S.A.D.M.), electricity (CFE), fiber-optic telephony (TELUM) and natural gas (GNM), services contracted by bulking.
4 (four) emergency metal doors equipped with a panic bar with 45 min of fire resistance.
2 (two) tanks with a capacity of 9 m3, 2 HP pumping equipment.
This property will be subject to availability and the price will be subject to change without notice.
For SALE, the stipulated prices are plus the corresponding taxes.
The sending of this form does not commit the parties to the signing of any legal document.
The information and measurements are approximate and must be ratified with the original documentation of each property.Nave industrial en venta (Tipo Cross Dock) dentro de Parque Industrial Martel II, Santa Catarina, NL.
$72,500,000.00 mdp.
Inf 8120242878.
Área de terreno: 7,847.47 m2.
Construcción: 4,368.00 m2.
Oficinas. 420 m2.
63 m2 área de comedor, en un nivel a base de muros de tabla roca, plafón registrable, piso cerámico, iluminación, puertas de tambor, y pintura general.
2 (dos) subestaciones eléctricas tipo H.
Incluye acometida de Gas Natural de 2" de diámetro al pie de la nave e instalación de Gas natural en comedor.
Iluminación tipo wall pack en perímetro de edificio.
Iluminación a base de lámparas de vapor de sodio, 50 PC, y luminarias.
Área de bahías. 13.0 mts X 28.0 mts.
Altura libre al interior de 7.35 m a 8.7 m (24,- 28' pies).
2 (dos) rampas de acceso a nave a base de firme de concreto reforzado con acero de 18 cms de espesor.
6 (seis) rampas niveladoras de 25,000 Lbs.
Incluye cortina metálica de 8 mts x 10 mts.
2 (dos) casetas de vigilancia.
Estacionamiento pavimentado de concreto hidráulico con capacidad hasta 50 autos.
Servicio disponible de agua potable y drenaje sanitario (S.A.D.M.), electricidad (CFE), telefonía con fibra óptica TELUM) y gas natural (GNM), servicios contratados por bulking.
4 (cuatro) puertas metálicas de emergencia equipadas con barra de pánico con 45 min de resistencia al fuego.
2 (dos) cisternas con capacidad de 9 m3, equipo de bombeo de 2 HP.
Esta propiedad será sujeta a disponibilidad y el precio estará sujeto a cambios sin previo aviso.
En VENTA los precios estipulados son mas los impuestos correspondientes.
El envío de esta ficha no compromete a las partes a la suscripción de ningún documento legal.
La información y medidas son aproximadas y deberán ser ratificadas con la documentación original de cada propiedad.
 INDUSTRIAL BUILDING FOR SALE SANTA CATARINA NUEVO LEONNAVE INDUSTRIAL EN VENTA SANTA CATARINA NUEVO LEON
INDUSTRIAL BUILDING FOR SALE SANTA CATARINA NUEVO LEONNAVE INDUSTRIAL EN VENTA SANTA CATARINA NUEVO LEON
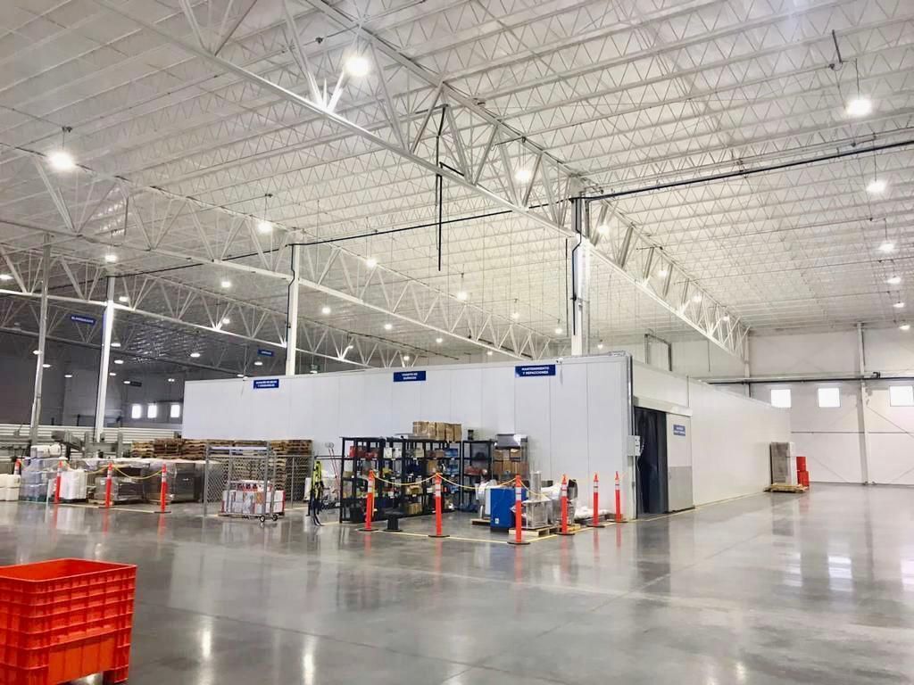

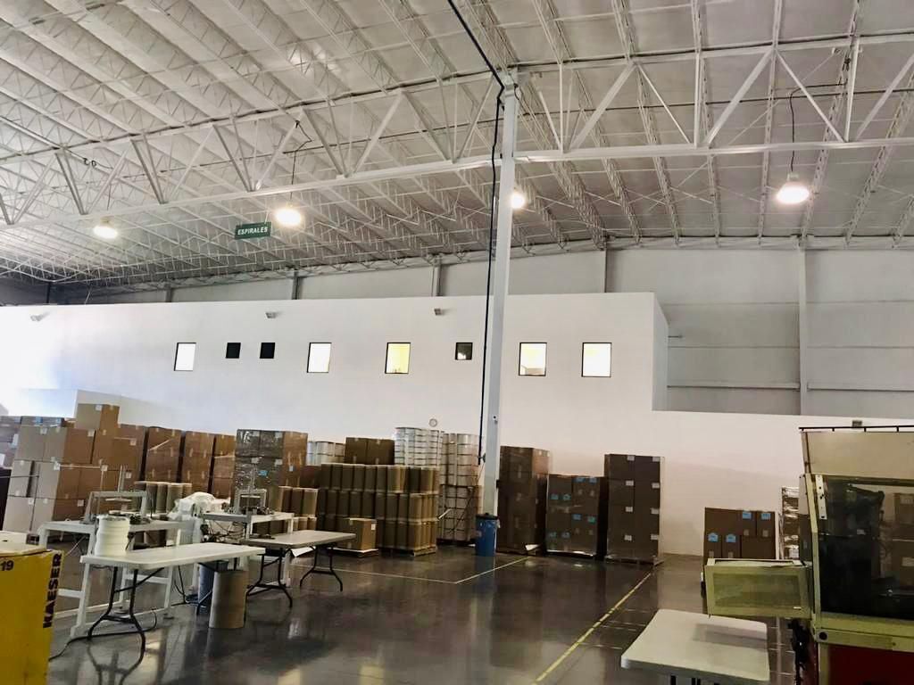
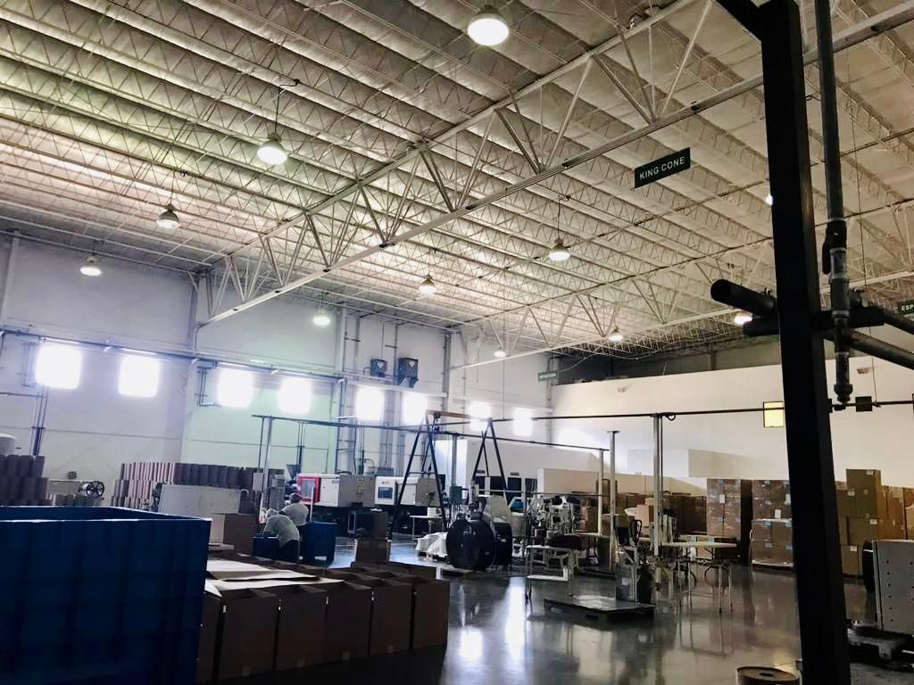
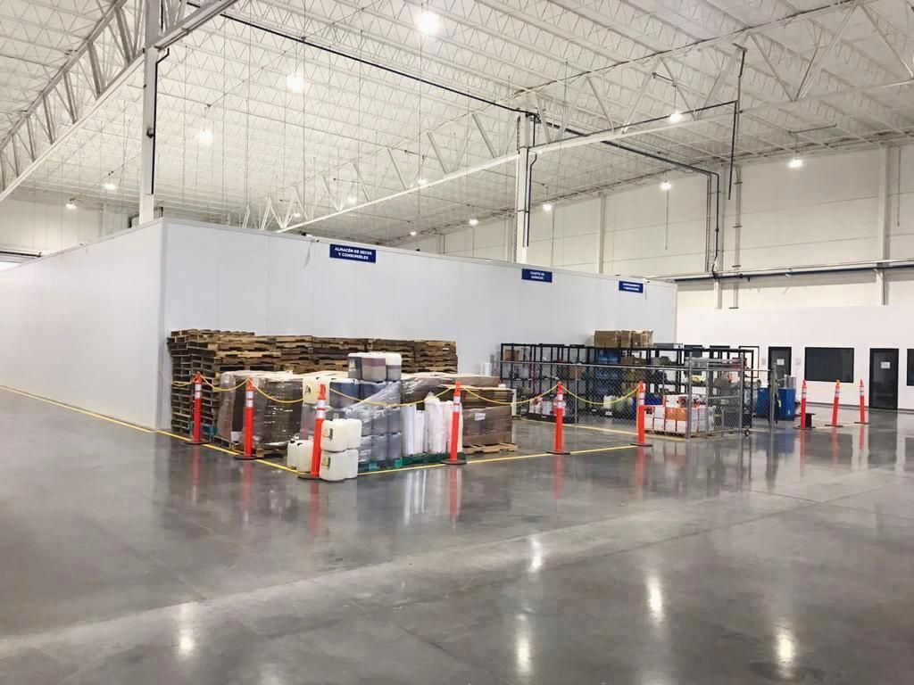


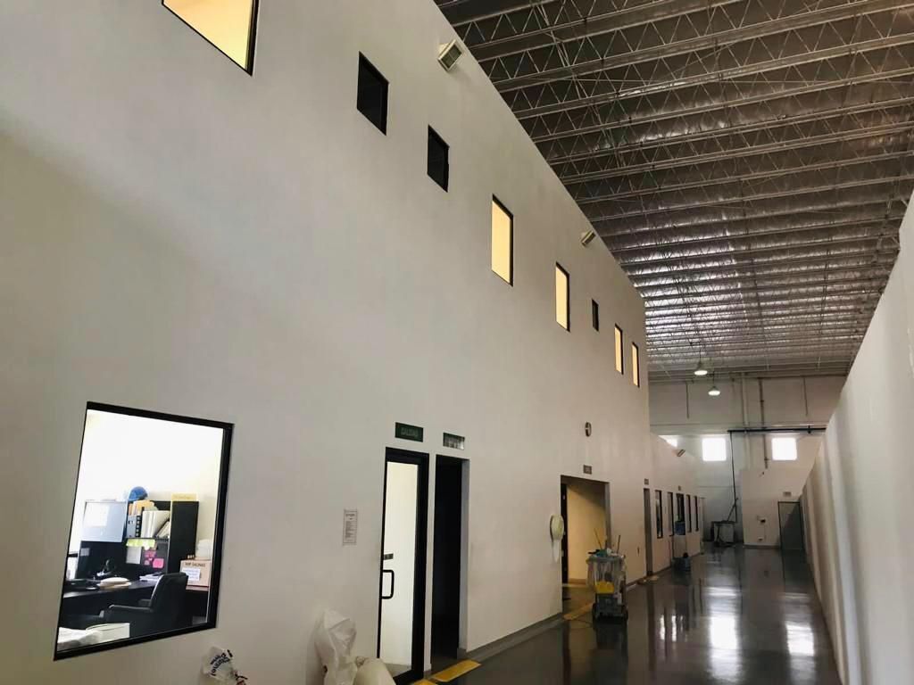


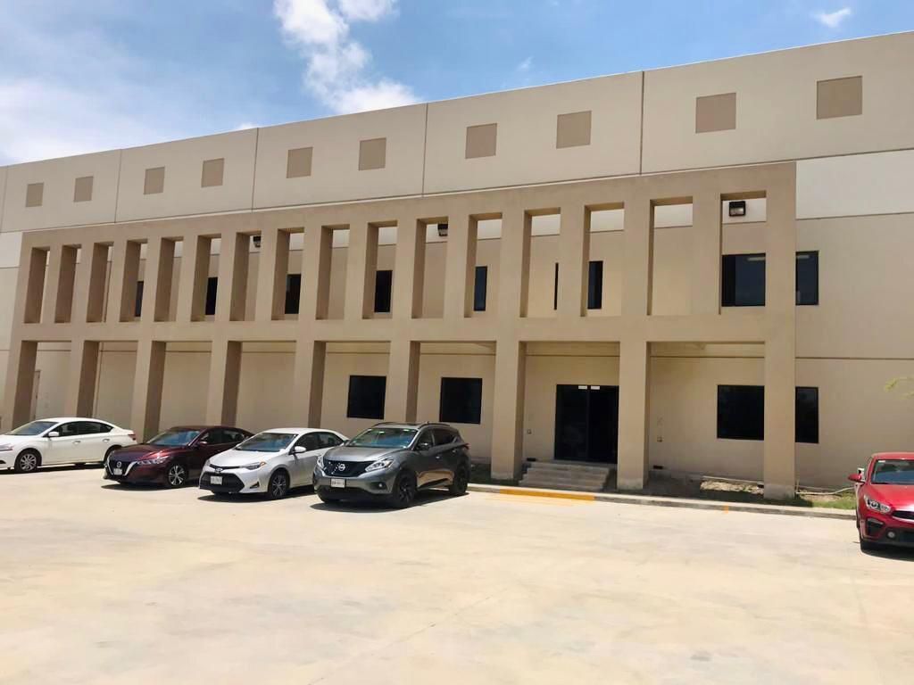


 Ver Tour Virtual
Ver Tour Virtual

