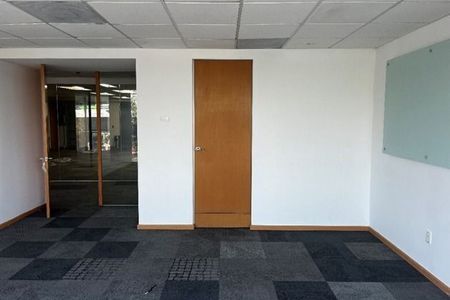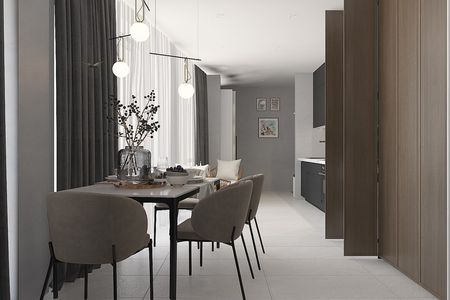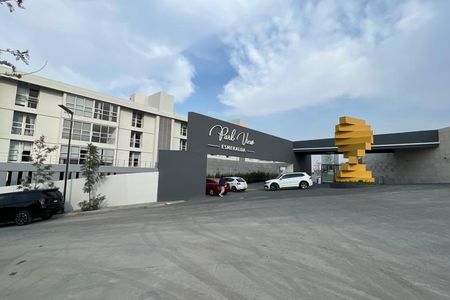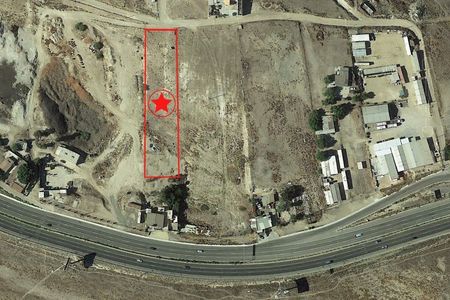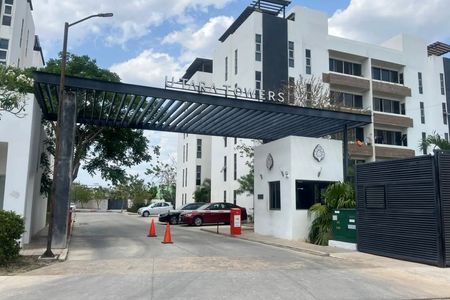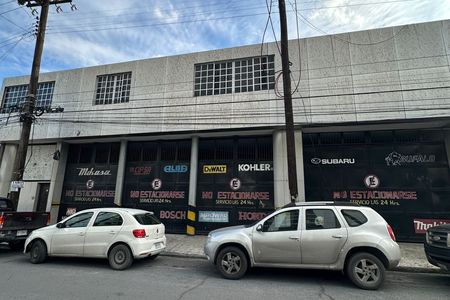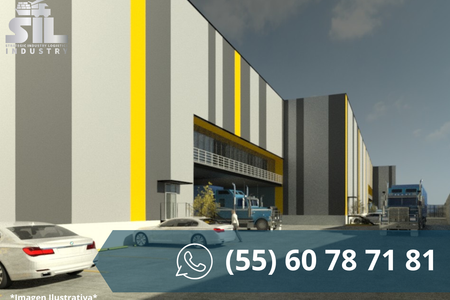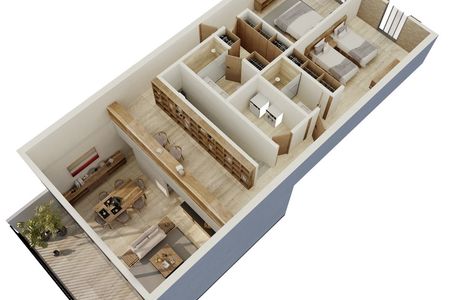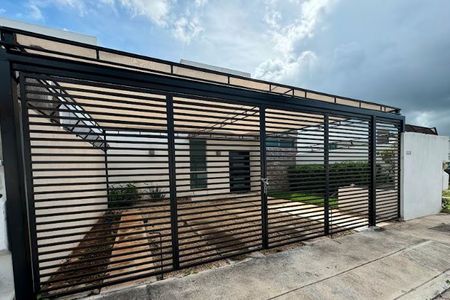City: Pesquería, Nuevo León.
Development: TECHNOLOGICAL AND PORT PARK
Land Area: 20,346.58 m2
Construction Areas:
• Production and Warehouse 10,761.77 m2
• Office Area 448.41 m2
• Pump Room 24.00 m2
• Guard House 9.90 m2
.
Land Price $ 1,729,459.30 USD
Construction Price $ 7,266,065.79 USD
(VAT will be added) (including indirect cost)
TOTAL PRICE: $ 8,995,525.09 USD
(VAT will be added)
Multiple Payments
LAND:
* 50% Advance Payment upon execution of a Private Sale Agreement.
* 50% upon formalization of the Property Deed.
CONSTRUCTION:
* 30% advance payment upon execution of the Construction Contract.
* 70% to be paid biweekly amortized according to work completed.
Beneficial Occupancy Date:
8 (eight) months after the execution of the lease contract and the drawing approvals.
If we sign a binding letter of intent, the following dates will be possible to meet, according to
We would start a series of processes that may include, among others:
construction permits, earthworks, final engineering, structural design,
topographic and soil surveys, etc. The expenses related to these tasks will be
charged to the letter of intent and will not be refundable.
If we do not sign an agreement.
Metal Roof STANDING SEAM ROOF (SSR), VP SSR or Galvalock Galvalum gauge 24 and 4" fiberglass insulation blanket.
STEEL STAIRCASE.
EMERGENCY DOORS (4), SERVICE DOOR (2)
*Does not include windows.
* Does not include floor flatness for sensitive equipment.
0.10 mt = 4" floor slab with 200 Kg / Cm2 concrete strength with polypropylene fiber in the
Office area.
Clear ceiling height: 9.14 mts = 30 (thirty) feet.
Shipping area: Dock doors: (6) sectional doors for trucks, with manual chain operation, white metal gauge 27
Sheet, 8' 6" x 10'.
Dock equipment: (6) high loading docks equipped with 30,000 lbs. mechanical.
Does not include crossings inside the building or any other
connections not specified here.
Roads and parking:
PARKING SPACES: 89 spaces TRAILER PARKING SPACE: 4 spaces
RAMP FOR DISABLED is included.
Cistern: An underground concrete cistern of 15,000 Lts. is included to store water and equipment.
Lighting:
MANUFACTURING: LED fixtures of 30 fc average.
OFFICE: 50 fc average of LED fixtures.
-Bathrooms with tiled floors and painted walls. Partitions to be metal sheet store
painted.
-A duct for the distribution of telephone and computer data is included.
*Does not include computer data or wiring, equipment and/or telephone furniture.
Substation:
500 KVA substation with one (1) 500 KVA transformer, three-phase electrical service of 480 volts.
The transformer and electrical service is 480/277 volts, three-phase, radial connection, complete
with switchgear and accessories. The primary switchgear is included, along with
a proper grounding system.
Includes electrical supply from the main panel to a control panel and from there to the extractor
Start.
Fire protection:
A basic hose system is included. Portable extinguishers of 6 kg, type ABC Dry Chemical
Powder, unlisted, domestic. 1 for every 200 m2 (2,152 square feet).
*Does not include alarm, monitoring system and/or smoke detectors.Ciudad: Pesquería, Nuevo León.
Desarrollo: PARQUE TECNOLÓGICO PEROPORTUARIO
Área de Terreno: 20,346.58 m2
Áreas de Construcción:
• Producción y Almacén 10,761.77 m2
• Área de Oficinas 448.41 m2
• Sala de bombas 24.00 m2
• Casa de Guardia 9.90 m2
.
Precio del Terreno $ 1,729,459.30 USD
Precio de Construcción $ 7,266,065.79 USD
(Se añadirá el I.V.A.) (incluido el costo indirecto)
PRECIO TOTAL: $ 8,995,525.09 USD
(Se añadirá el I.V.A.)
Multivencimiento
TIERRA:
* 50% Pago Anticipado en la ejecución de una Compraventa Privada
Acuerdo.
* 50% a la formalización de la Escritura del Inmueble.
CONSTRUCCIÓN:
* Pago anticipado del 30% a la ejecución del Contrato de Construcción
* 70% a pagar quincenalmente amortizado según trabajo avanzado.
Fecha de Ocupación Beneficiosa:
8 (ocho) meses después de la ejecución del contrato de arrendamiento y las aprobaciones del dibujo
Si firmamos una carta de intención vinculante, las siguientes fechas serán posibles de cumplir, según
Iniciaríamos una serie de procesos que pueden incluir, entre otros:
permisos de construcción, movimiento de tierras, ingeniería final, diseño estructural,
levantamiento topográfico y de suelos, etc. Los gastos relacionados con estas tareas serán
cargado a la carta de intención y no será reembolsable.
Si no firmamos un acuerdo
Techo metálico STANDING SEAM ROOF (SSR), VP SSR O Galvalock Galvalum calibre 24 y manta aislante de fibra de vidrio de 4".
ESCALERA DE ACERO.
PUERTAS DE EMERGENCIA (4), PUERTA DE SERVICIO (2)
*No incluye ventanas.
* No incluye la planitud del piso para equipos sensibles.
0.10 mt = Losa de piso de 4" con 200 Kg / Cm2 de resistencia de concreto con fibra de polipropileno en el
Área de oficinas.
Altura libre del techo: 9.14 mts = 30 (treinta) pies.
Área de envío: Puertas de muelle: (6) puertas seccionales para camiones, con operación manual de cadena, metal blanco calibre 27
Hoja, 8' 6" x 10'.
Equipo de muelle: (6) muelles de carga alta equipados con 30,000 lbs. mecánicos
No incluye cruces en el interior del edificio ni ningún otro
conexiones no especificadas aquí.
Carreteras y estacionamiento:
PLAZAS DE APARCAMIENTO: 89 plazas ESPACIO DE ESTACIONAMIENTO PARA REMOLQUES: 4 espacios
RAMPA PARA DISCAPACITADOS está incluida.
Cisterna: Se incluye una cisterna subterránea de hormigón de 15.000 Lts. para almacenar agua y equipo.
Iluminación:
FABRICACIÓN: Luminarias LED de 30 fc de media.
OFICINA: 50 fc promedio de luminarias LED.
-Baños con baldosas en el piso y pintura en las paredes. Tabiques para ser tienda de chapa metálica
pintado.
-Se incluye conducto para la distribución de datos telefónicos e informáticos.
*No incluye datos informáticos ni cableado, equipos y/o mobiliario telefónico.
Subestación:
Subestación de 500 KVA con un (1) transformador de 500 KVA, servicio eléctrico trifásico de 480 voltios.
El transformador y el servicio eléctrico es de 480/277 voltios, trifásico, conexión radial, completo
con aparamenta y accesorios. La aparamenta del interruptor primario está incluida, junto con
un sistema de puesta a tierra adecuado.
Incluye alimentación eléctrica desde el panel principal a un panel de control y de ahí al extractor
Empezar.
Protección contra incendios:
Se incluye un sistema de manguera básico. Extintores portátiles de 6 kg, tipo ABC Dry Chemical
Pólvora, no listada, doméstica. 1 por cada 200 m2 (2,152 pies cuadrados).
*No incluye alarma, sistema de monitoreo y/o detectores de humo.
 INDUSTRIAL WAREHOUSE FOR SALE TECHNOLOGICAL PARK PEROPORTUARIO IN PESQUERIA N.L.NAVE INDUSTRIAL EN VENTA PARQUE TECNOLÓGICO PEROPORTUARIO EN PESQUERIA N.L.
INDUSTRIAL WAREHOUSE FOR SALE TECHNOLOGICAL PARK PEROPORTUARIO IN PESQUERIA N.L.NAVE INDUSTRIAL EN VENTA PARQUE TECNOLÓGICO PEROPORTUARIO EN PESQUERIA N.L.
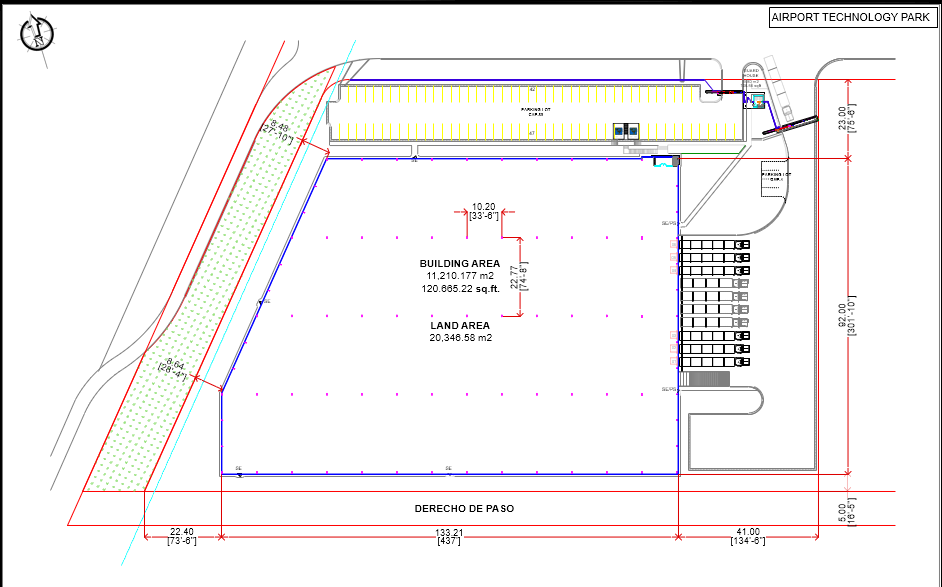

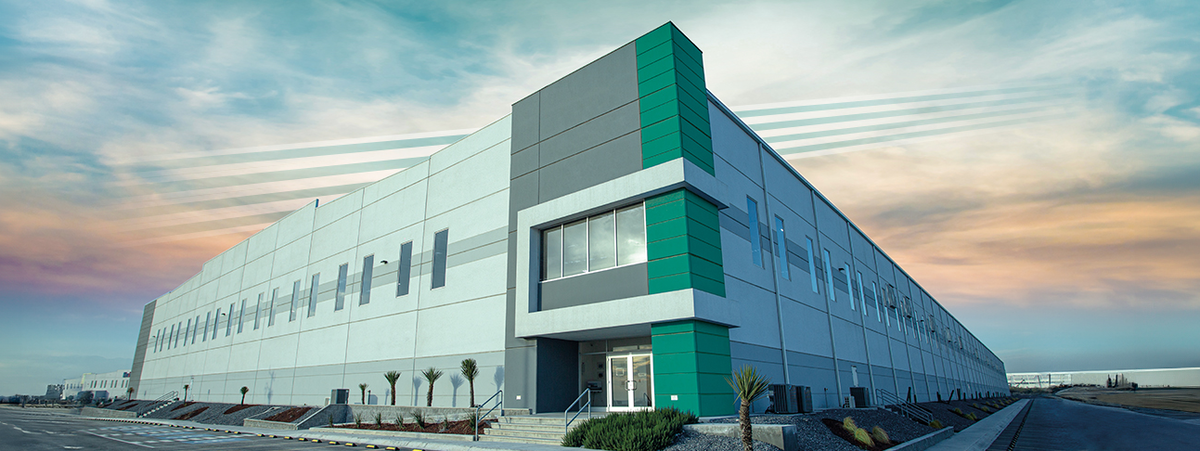
 Ver Tour Virtual
Ver Tour Virtual

