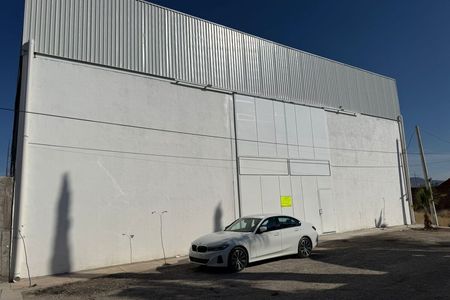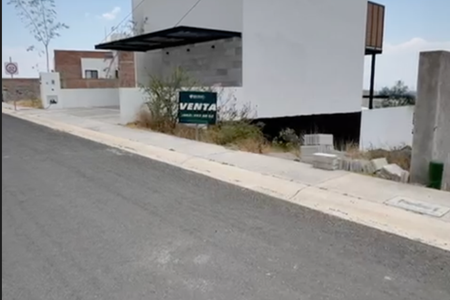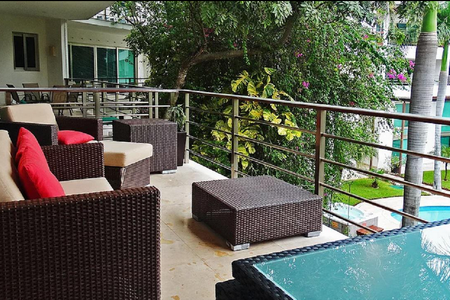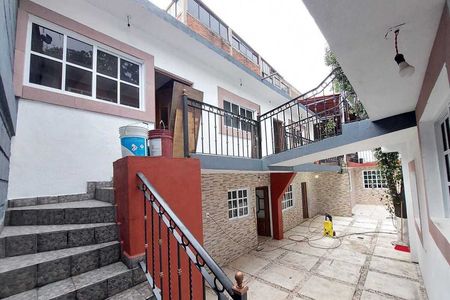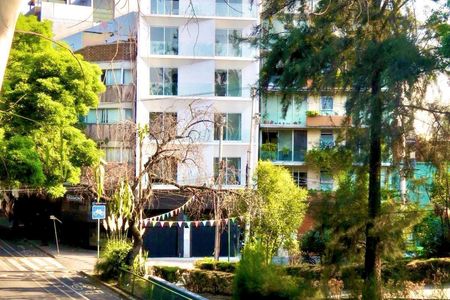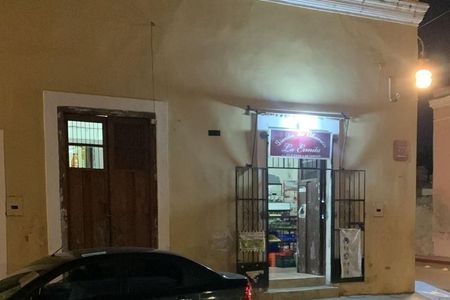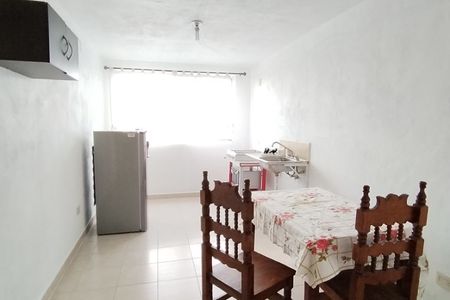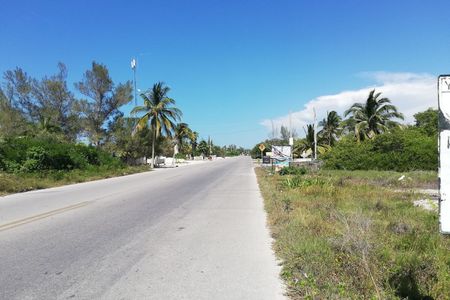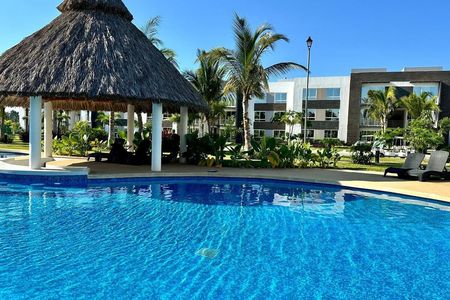THE LARGEST INDUSTRIAL WAREHOUSE IN TIJUANA
Industrial Warehouse for RENT or SALE, Valle de Las Palmas, Tijuana
Sale $ 18,500,000.00 USD
Rent $ 5 USD per square meter
Program and specifications:
Total land area: 130,250 m² (13.025 has.)
Total construction area: 21,420 m² (2.142 has.)
Rentable area: 30,178 m² (3.017 has.)
Breakdown of the program by areas:
Warehouse A: 15,733 m²
Warehouse B: 2,998 m²
Storage: 646 m²
Workshop: 1,281 m²
Offices: 556 m²
Cafeteria and services: 206 m²
Patios and green areas: 5,919 m² (N) / 2,839 m (SE)
Interior heights: 13.5 to 15.5 m
Interior clearances: 15 m x 28 m
Parking: 40 spaces
Unique access with security booth
-----
Construction and infrastructure:
— Tilt-up construction system + Laminated
- Structure with steel columns and beams
— Roof with KR-18 type sheet
- Electrical substation of 7.5 MVA
— Ventilation system of 2 cycles per hourLA NAVE INDUSTRIAL MÁS GRANDE DE TIJUANA
Nave Industrial en RENTA o VENTA, Valle de Las Palmas, Tijuana
Venta $ 18,500,000.00 USD
Renta $ 5 USD x metros cuadrado
Programa y especificaciones:
Total de terreno: 130,250 m² (13.025 has.)
Total de construcción: 21,420 m² (2.142 has.)
Área rentable: 30,178 m² (3.017 has.)
Desglose del programa por áreas:
Nave A: 15,733 m²
Nave B: 2,998 m²
Almacén: 646 m²
Taller: 1,281 m²
Oficinas: 556 m²
Comedor y servícios: 206 m²
Patios y áreas verdes: 5,919 m² (N) / 2,839 m (SE)
Alturas interiores: 13.5 a 15.5 m
Claros interiores: 15 m x 28 m
Estacionamiento: 40 cajones
Acceso único con caseta de vigilancia
-----
Construcción e infraestructura:
— Sistema constructivo en Tilt-up + Laminado
- Estructura en columnas y vigas de acero
— Cubierta en lámina tipo KR-18
- Subestación eléctrica de 7.5 MVA
— Sistema de ventilación de 2 ciclos por hora
 Industrial Warehouse for RENT or SALE, Valle de Las Palmas, TijuanaNave Industrial en RENTA o VENTA, Valle de Las Palmas, Tijuana
Industrial Warehouse for RENT or SALE, Valle de Las Palmas, TijuanaNave Industrial en RENTA o VENTA, Valle de Las Palmas, Tijuana
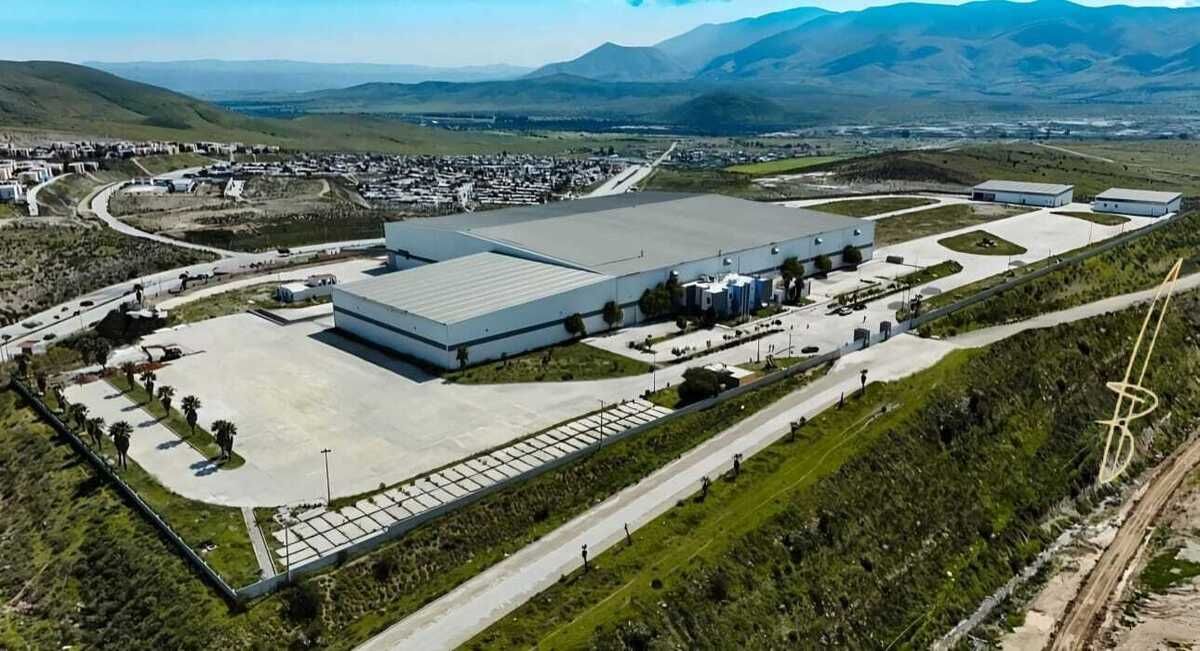
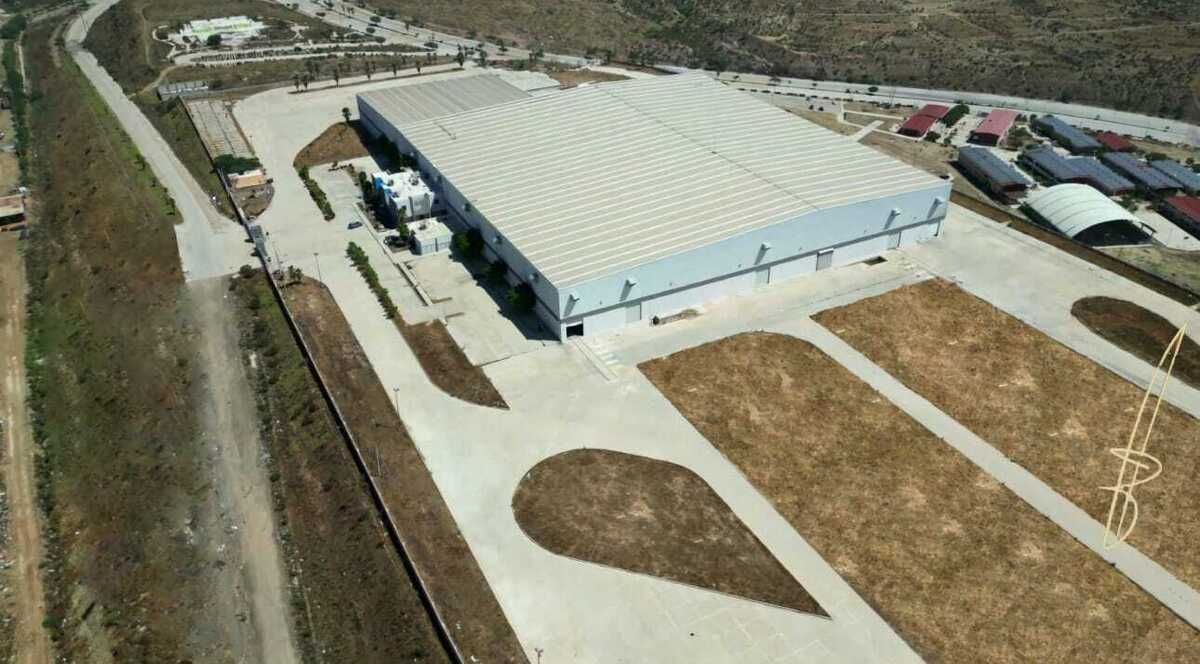

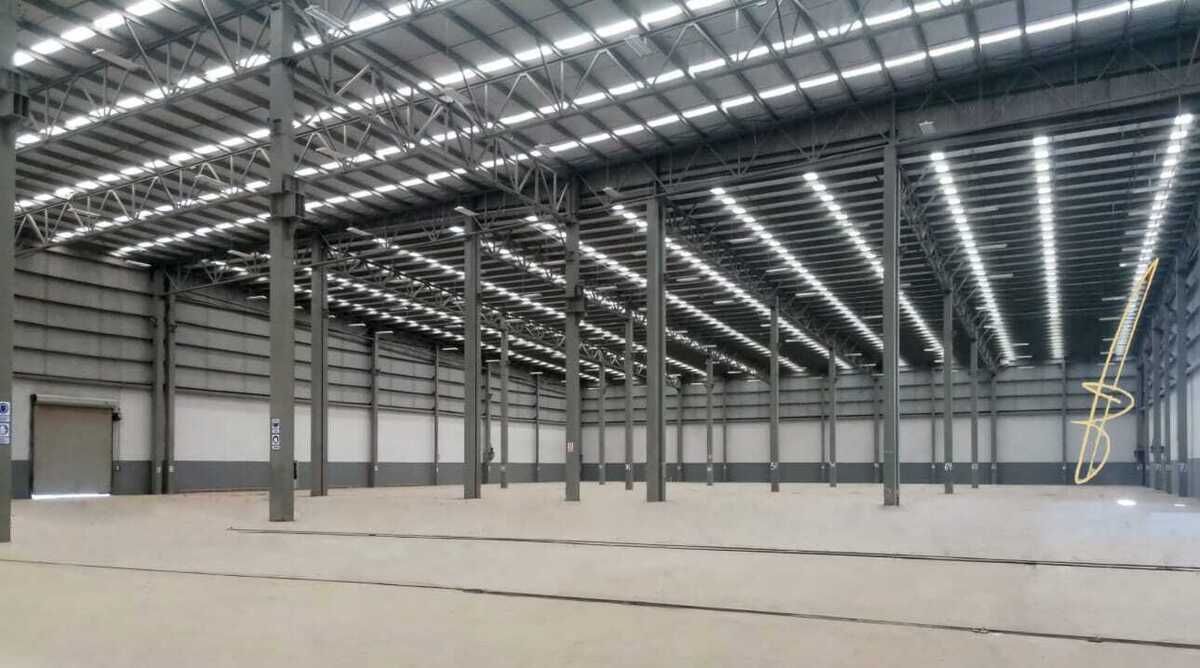
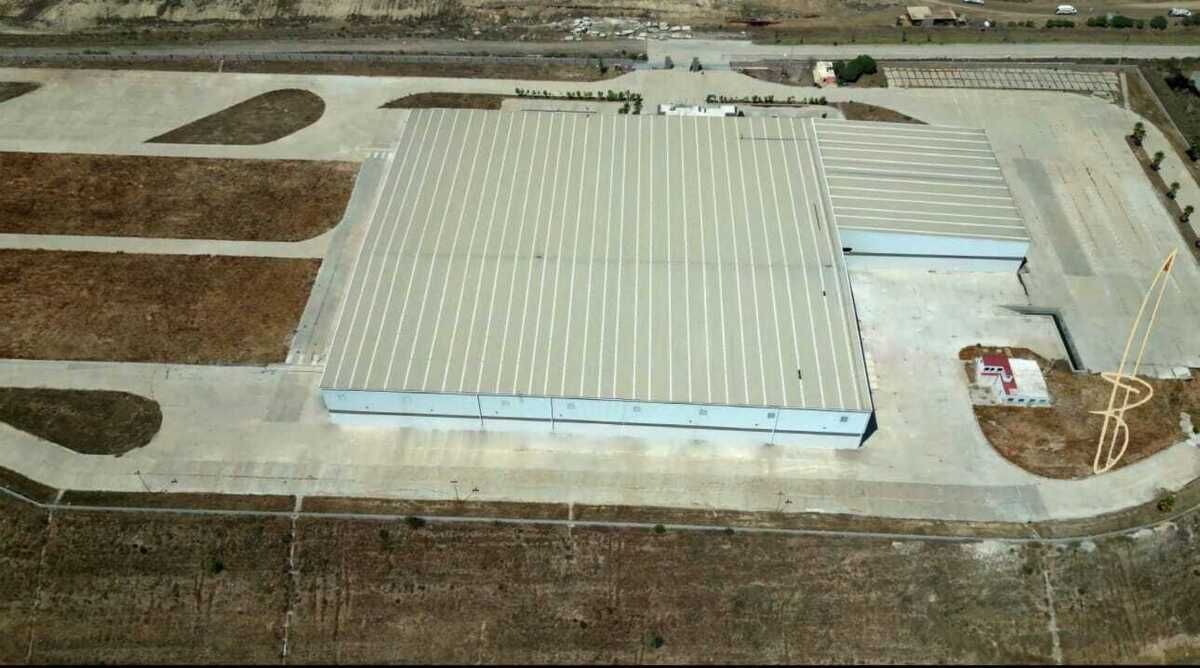

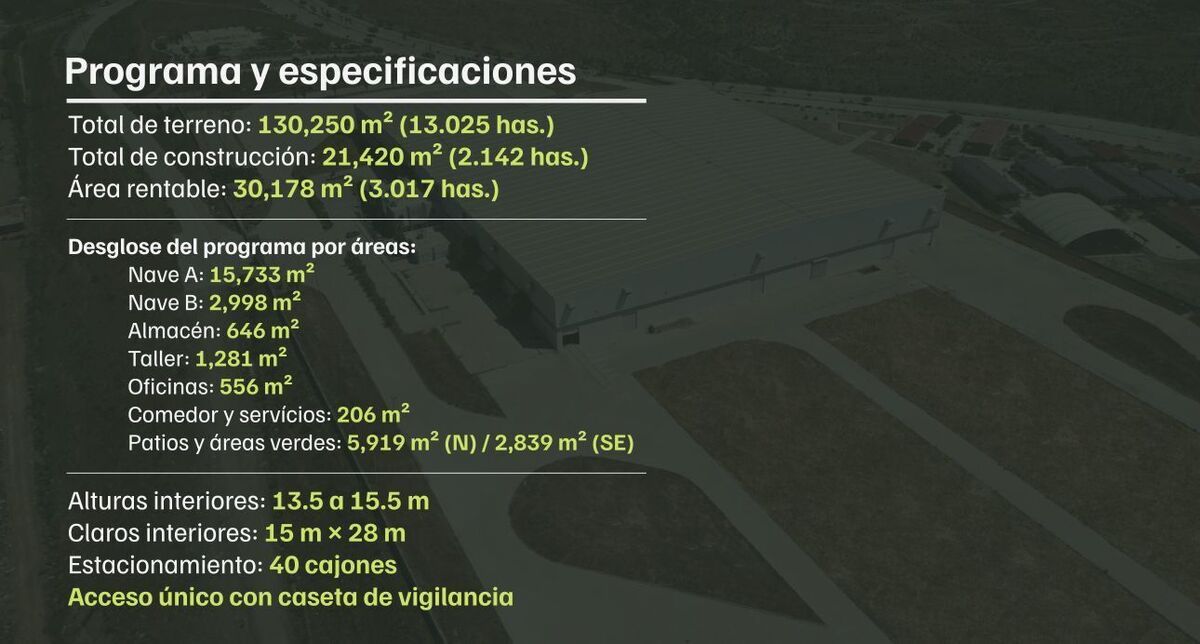

 Ver Tour Virtual
Ver Tour Virtual


