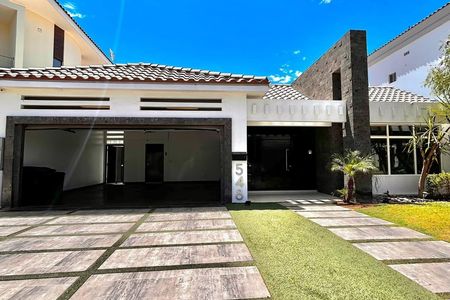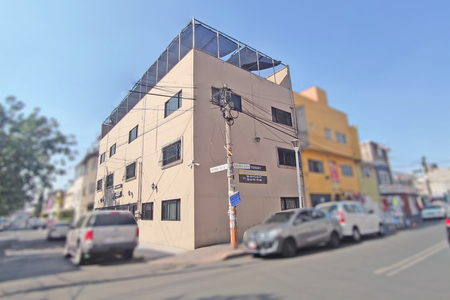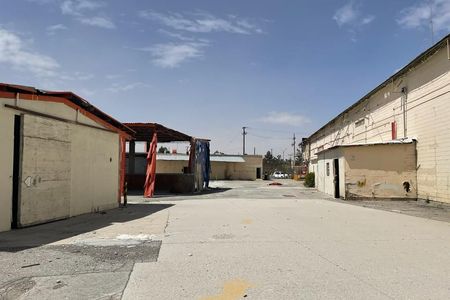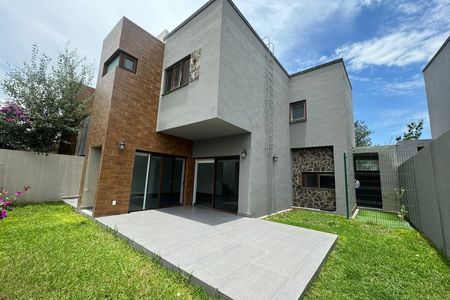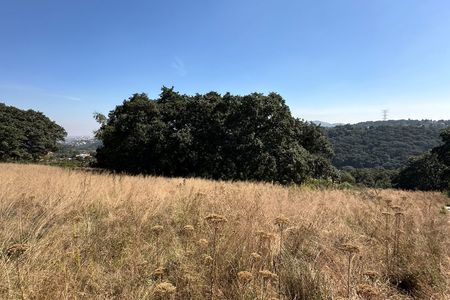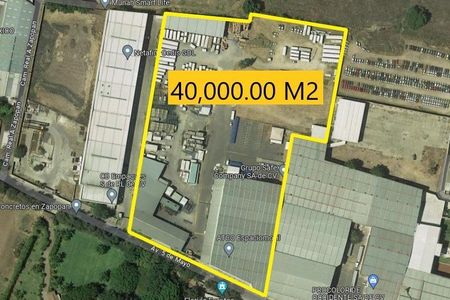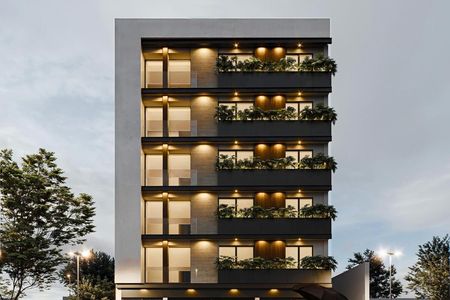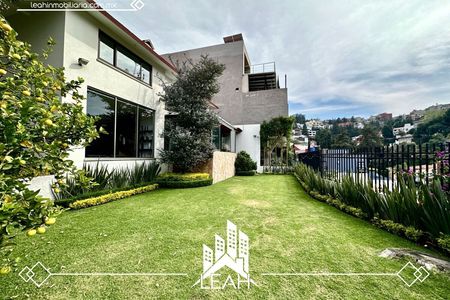Located in the "AIRPORT TECHNOLOGY PARK", situated in the municipality of Pesquería, 10 minutes from Monterrey International Airport.
Modular warehouses divisible from 2,200m² to 14,539m².
Price per m²: USD$7.20 plus VAT, according to the current exchange rate.
TOTAL RENTABLE M2
14,539.10m² / 156,497.57 SQ. FT.
BUILT AREA
12,832.61m² / 138,129.06 SQ. FT.
MEZZANINE
1,706.49m² / 18,368.51 SQ. FT.
FREE AREA SURFACE
8,962.93m² / 96,476.18 SQ. FT.
FLOOR THICKNESS
- Polished concrete floor of 15cm (6”) thickness in warehouse mr-42 for 8 ton/m of load, reinforced with metal fiber and/or polypropylene.
- Exterior concrete floors mr-38 with striped finish, floor thickness of 15.24cm (6”), reinforced with metal fiber and/or polypropylene.
HEIGHT
- Minimum free height (at the knee of the frame, at the lowest point of the structure) of 10.00 m / 32.8ft. at the lower part - maximum 13m / 42.65ft.
STRUCTURE
- Metal structure, application of primer and white paint as final finish.
- Roof made of kr-18 corrugated sheet with 3” thermal insulation.
- Facade made of tilt-up walls of 19.05cm (7.5”) thickness, with application of white paint on the inside, exterior according to approved design.
- Metal structure based on columns, frames of 3 plates, roof purlins made of monten.
Clear spans of 15.50x12.20 with an average height of 12.20 under the beam.
NUMBER OF DOCKS AND CONCRETE RAMPS
- 13 docks / 5 ramps.
- Manual sectional door 8'x10' (width 2.44m x height 3.05m), non-insulated with 1 peephole. Vertical lift type.
- Leveling ramps 6'x8' brand blue giant (merik) "u" series, with a capacity of 30,000 static pounds and 15,000 dynamic pounds, lip of 16", mechanical operation by means of chain, operating range of +12" -12" from finished floor level, with dock stops.
- Manual roll-up curtain dimensions (width 3.05m x height 4.00m), non-insulated.
- Pedestrian access and ramp for forklifts through the warehouse.
- Interior maneuvering yard and docks with concrete floor.
Number of parking spaces.
- 104 spaces.
ELECTRICAL AND TRANSFORMER CAPACITY
- 500 kva transformer, with 440 volts tension.
Percentage of skylights.
- 8% of natural lighting in the roof.
ARTIFICIAL LIGHTING (LED)
- Interior led lighting, for each warehouse of approx. 2,500-2,800m2, 200 lumens.
- Lighting in yards based on solar-type luminaires.
FIRE SYSTEM (EXTINGUISHER, HOSES OR SPRINKLER)
- Fire system based on cabinets and hoses (each cabinet covers 60 m2 in diameter) water capacity.
- Storage of drinking water and fire network in columbia tank with a capacity of 120m3 will be supplied with hydropneumatic.
- Supply of drinking water per warehouse.
GENERAL DATA
- Controlled access (booth and gates).
- Exterior rainwater downspouts, water catchment sump.
- Sanitary discharge to municipal network.Se encuentra en el "AIRPORT TECHNOLOGY PARK", ubicado en el municipio de Pesquería a 10 minutos del Aeropuerto Internacional de Monterrey.
Naves modulares divisibles desde 2,200m² hasta 14,539m².
Precio por m²: USD$7.20 más IVA, de acuerdo al tipo de cambio vigente.
TOTAL M2 RENTABLES
14,539.10m² / 156,497.57 SQ. FT.
SUPERFICIE CONSTRUIDA
12,832.61m² / 138,129.06 SQ. FT.
MEZZANINE
1,706.49m² / 18,368.51 SQ. FT.
SUPERFICIE AREA LIBRE
8,962.93m² / 96,476.18 SQ. FT.
ESPESOR DE PISO
- Piso de concreto pulido de 15cm (6”) de espesor en bodega mr-42 para 8 ton/m de carga, reforzado con fibra
metálica y/o polipropileno.
- Pisos exteriores de concreto mr-38 con acabado rayado, espesor de pisos de 15.24cm (6”), reforzado con fibra
metálica y/o polipropileno.
ALTURA
- Altura libre mínima (a la rodilla del marco, en el punto más bajo de la estructura) de 10.00 m / 32.8ft. en parte baja
- máxima 13m / 42.65ft.
ESTRUCTURA
- Estructura metálica, aplicación de primario y pintura blanca como acabado final.
- Cubierta a base de lámina kr-18 engargolada y con aislamiento térmico 3”.
- Fachada a base de muros tilt-up de 19.05cm (7.5”) de espesor, con aplicación de pintura blanca en su interior, exterior
según diseño aprobado.
- Estructura metálica a base de columnas, marcos de 3 placas, polinería de cubierta a base de monten.
claros de 15.50x12.20 con altura promedio de 12.20 bajo trabe.
NÚMERO DE ANDENES Y RAMPAS DE CONCRETO
- 13 andenes / 5 rampas.
- Puerta seccional manual 8'x10' (ancho 2.44m x altura 3.05m), no insulada con 1 mirilla. Abatimiento tipo "vertical lift".
- Rampas niveladora 6'x8' marca blue giant (merik) "u" series, con capacidad de 30,000 libras estáticas y 15,000 libras
dinámica, labio de 16", operación mecánica por medio de cadena, rango de operación de +12" -12" de nivel de piso
terminado, con topes de anden.
- Cortina enrollable manual dimensiones (ancho 3.05m x altura 4.00m), no insulada.
- Acceso peatonal y rampa para montacargas por bodega.
- Patio de maniobra interior y andenes con piso de concreto
número de cajones de estacionamiento.
- 104 cajones.
CAPACIDAD ELÉCTRICA Y DE TRANSFORMADOR
- Transformador de 500 kva, con tension 440 volts
porcentaje de tragaluces (skylights).
- 8% de iluminación natural en techumbre.
ILUMINACIÓN ARTIFICIAL (LED)
- Iluminación led interior, por cada bodega de aprox. 2,500-2,800m2, 200 lúmenes.
- Iluminación en patios a base de luminarias tipo solar.
SISTEMA CONTRA INCENDIOS (EXTINTOR, MANGUERAS O SPRINKLER)
- Sistema contra incendio a base de gabinetes y mangueras (cada gabinete abarca 60 m2 de diámetro)
capacidad de agua.
- Almacenamiento de agua potable y red contra incendio en tanque columbia con capacidad 120m3
se alimentará con hidroneumático.
- Suministro de agua potable por bodega
DATOS GENERALES
- Acceso controlado (caseta y portones).
- Bajadas pluviales exteriores, cárcamo de captación de agua.
- Descarga sanitaria hacía red municipal.
 INDUSTRIAL WAREHOUSE FOR RENT IN PESQUERÍA, N.L.NAVE INDUSTRIAL EN RENTA EN PESQUERÍA, N.L.
INDUSTRIAL WAREHOUSE FOR RENT IN PESQUERÍA, N.L.NAVE INDUSTRIAL EN RENTA EN PESQUERÍA, N.L.
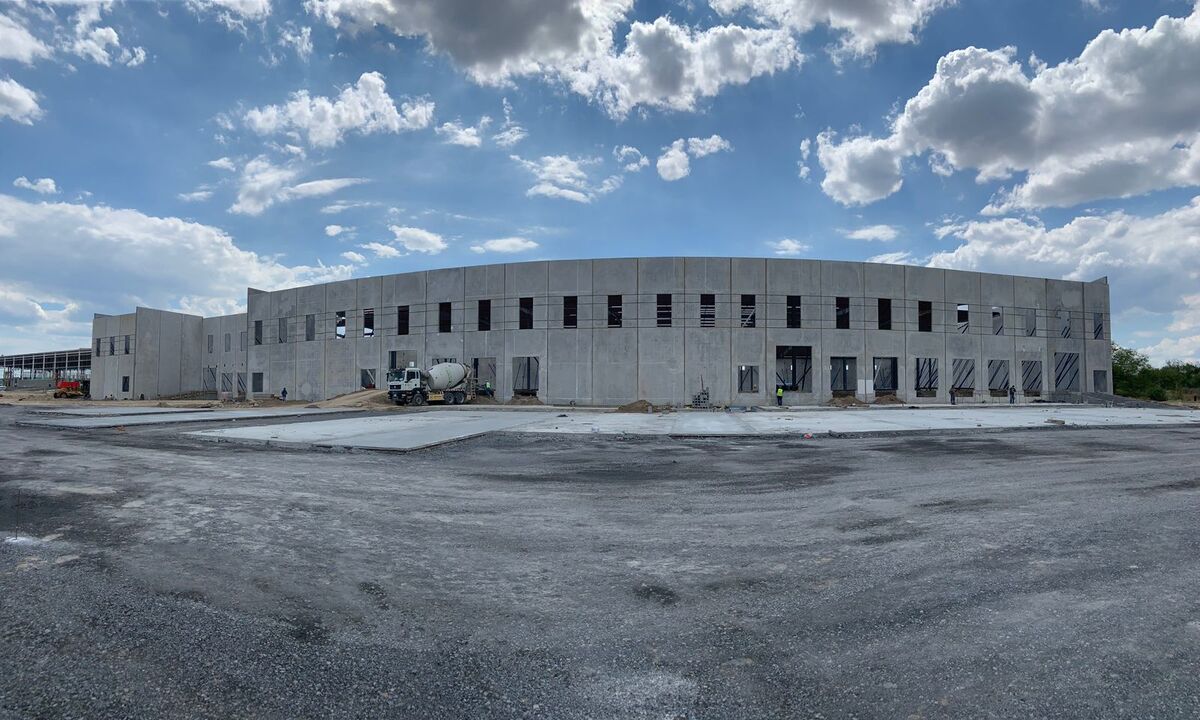
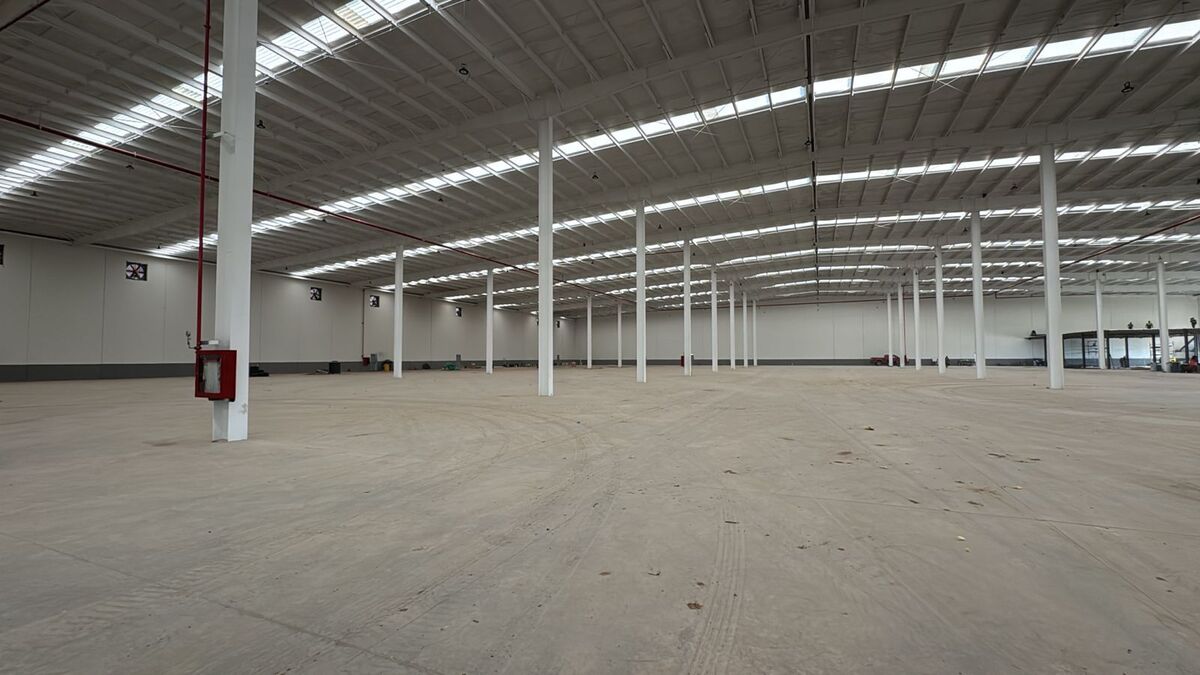
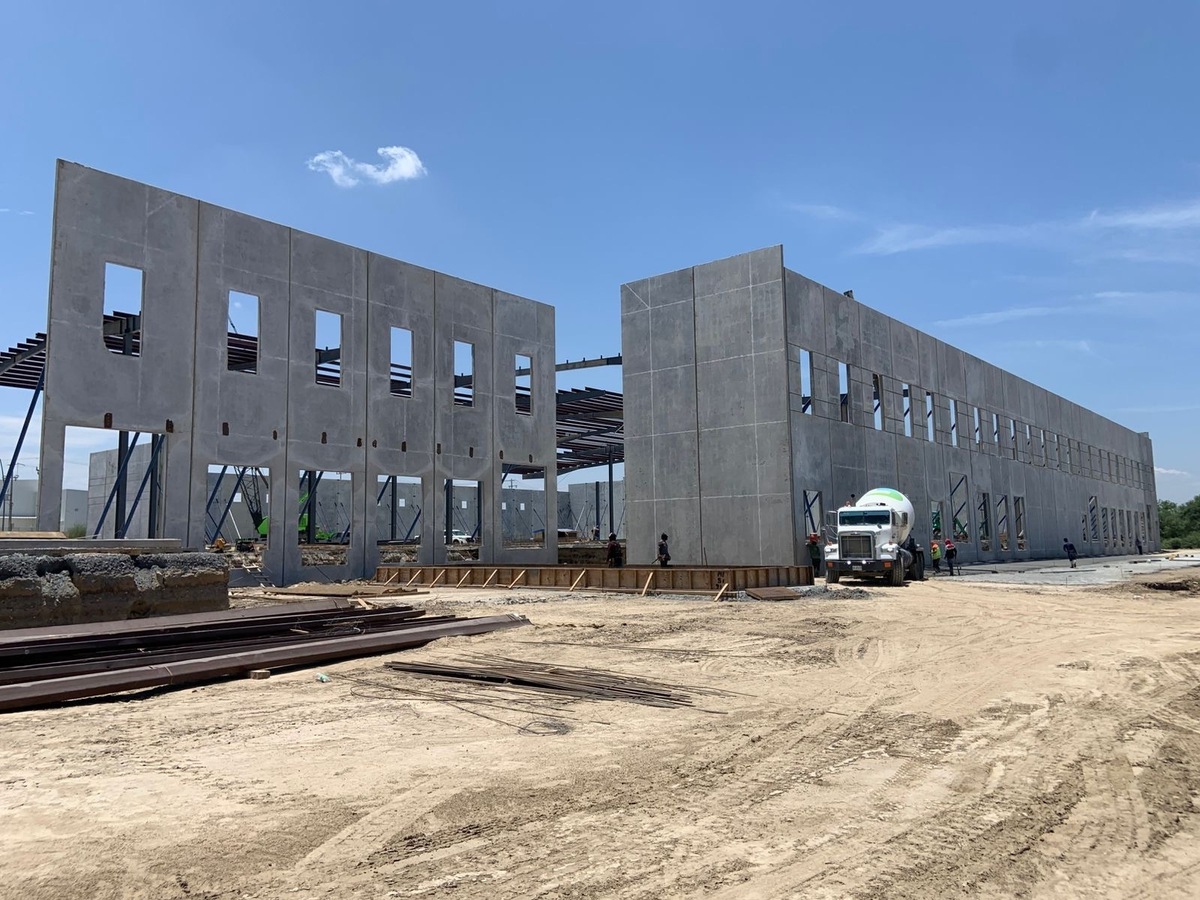











 Ver Tour Virtual
Ver Tour Virtual

