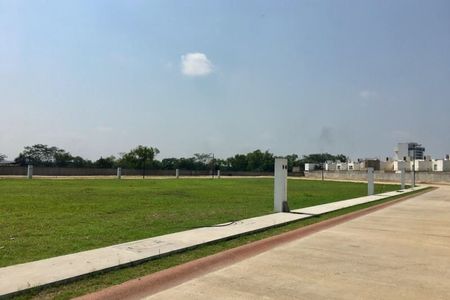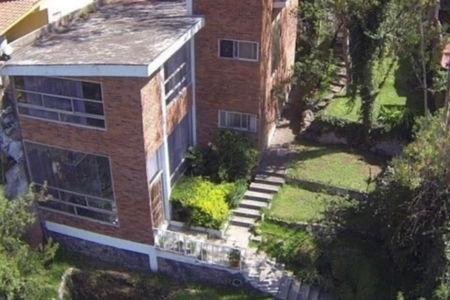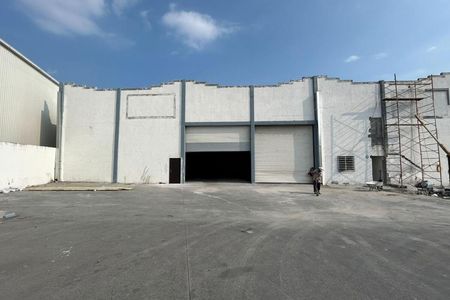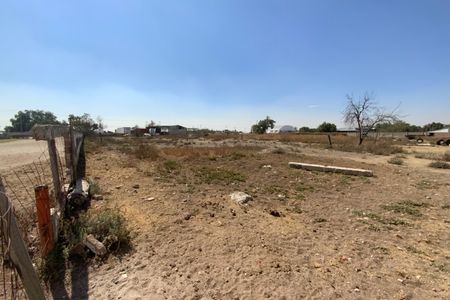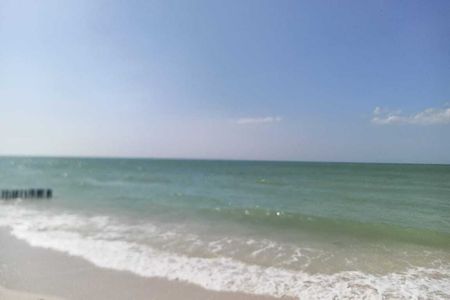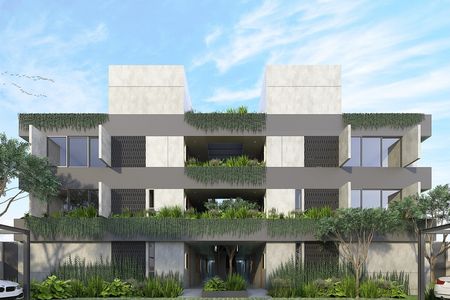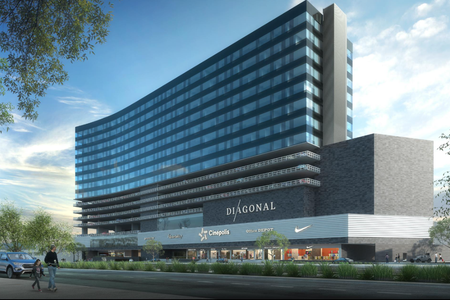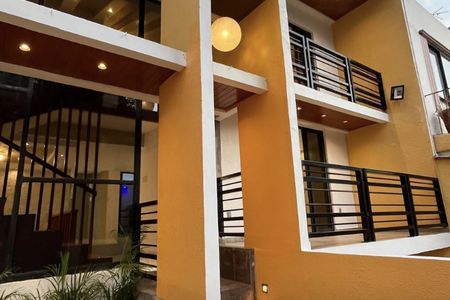Industrial Warehouse for Rent in the south of the city of Aguascalientes, in the Altec Industrial Park, very close to the NISSAN I Plant,
the area is 6,936.00 square meters of construction, divided into 2 modules.
Module 1 has an area of 3,264.00 square meters and module 2 has an area of 3,672.00 square meters.
They can be rented together or separately. The rental price is $90.00 per square meter.
With a maximum height of 14.70 meters and a minimum height of 11.45 meters. In modules 1 and 2, the offices will be 96 square meters in each module. The construction will be made of sheet metal and steel columns, with a sheet metal roof and the walls will have a part of block of 3 meters. The floor is 18 cm of concrete MR42 resistance at 28 days with microfiber.
It will have 4 loading docks and 1 ramp and 16 parking spaces per module.
It will have a fire protection system that complies with the standard.
There will be a men's bathroom and a women's bathroom, but it can be adjusted to needs.
The lighting has lamps and translucent sheets.
The industrial warehouses are delivered with electrical installation, each module has 75KVAs, but it can be negotiated.
There is a security booth in each module but the security personnel is hired by the tenant.
The delivery of the warehouses completely finished will be by the end of March 2025.
** PRICE CHANGE WITHOUT NOTICENave Industrial en Renta al sur de la ciudad de Aguascalientes, en el Parque Industrial Altec, muy cercano a la Planta NISSAN I,
la superficie es de 6,936.00 mts2 de construcción, dividida en 2 módulos.
El módulo 1 tiene una superficie de 3,264.00 mts. cuadrados y el módulo 2 tiene una superficie de 3, 672.00 mts. cuadrados.
Se pueden rentar juntos o separados. El precio de renta es de $ 90.00 por metro cuadrado.
Con una altura máxima de 14.70 mts. y una altura mínima de 11.45 mts. En el módulo 1 y 2, las oficinas serán de 96 mts. cuadrados en cada módulo. La construcción será de lámina y columnas de acero, con techo de lámina y las paredes tendrán una parte de block de 3 mts. El piso es de 18 cm. de concreto MR42 resistencia a 28 días con microfibra.
Tendrá 4 andenes y 1 rampa y 16 estacionamientos por módulo.
Contará con sistema contra Incendios, que cumple con la norma.
Tendrá un baño de hombres y un baño de mujeres, pero se puede ajustar a las necesidades.
La iluminación que tiene lámparas y láminas traslucidas.
Las naves industriales se entregan con la instalación eléctrica, cada modulo queda con 75KVAs, pero se puede negociar.
Hay una caseta de vigilancia en cada módulo pero el personal de seguridad lo contrata el inquilino.
La entrega de las bodegas completamente terminadas será para finales de Marzo de 2025.
** CAMBIO DE PRECIO SIN PREVIO AVISO
 Industrial Warehouse for Rent in the Altec Industrial Park south of AguascalientesNave Industrial en Renta en el Parque Industrial Altec al sur de Aguascalientes
Industrial Warehouse for Rent in the Altec Industrial Park south of AguascalientesNave Industrial en Renta en el Parque Industrial Altec al sur de Aguascalientes
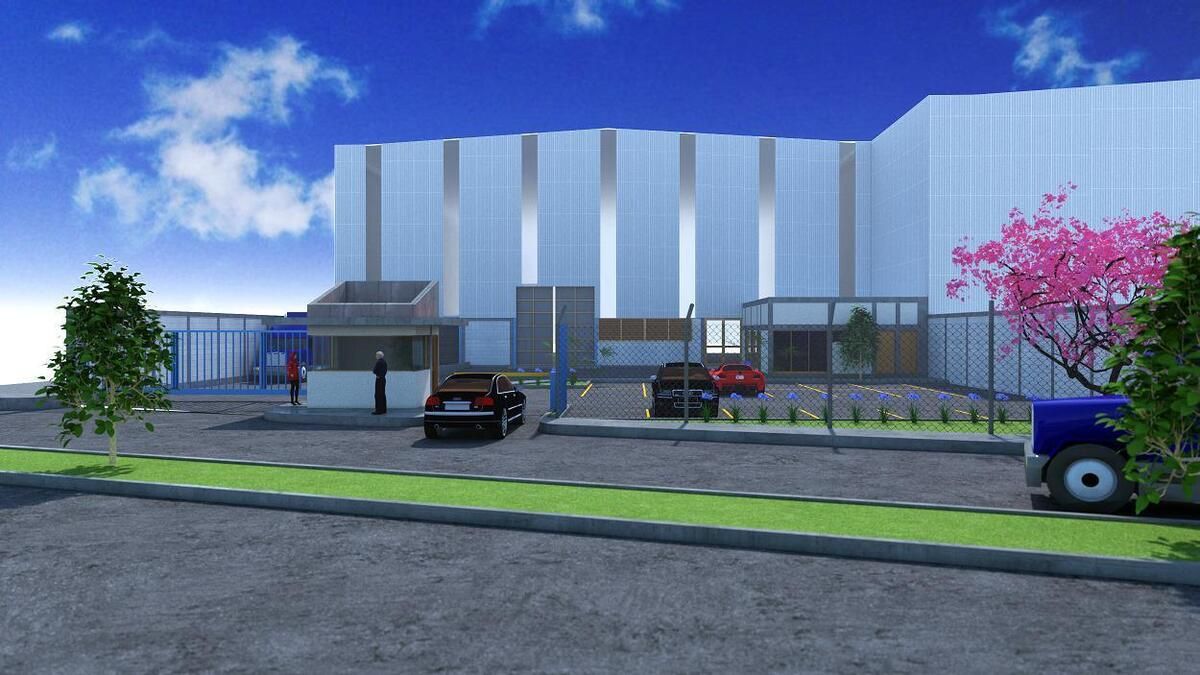




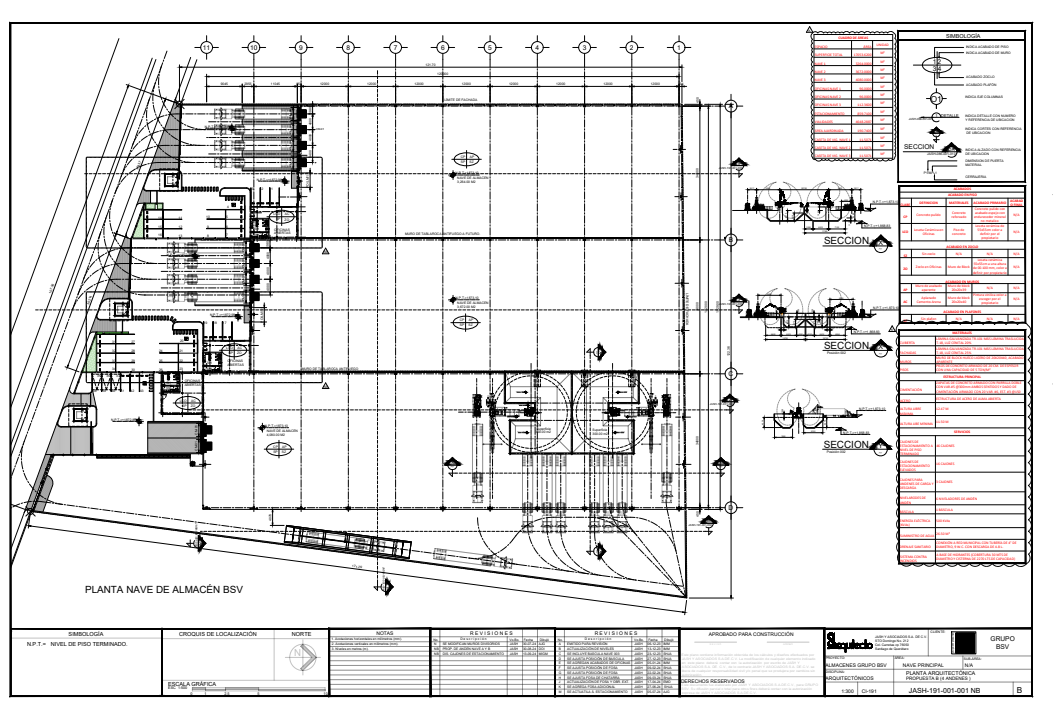





 Ver Tour Virtual
Ver Tour Virtual


