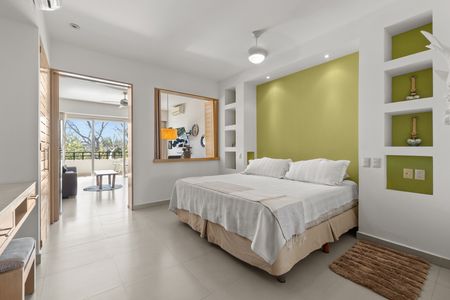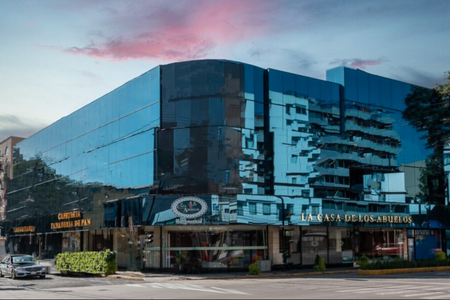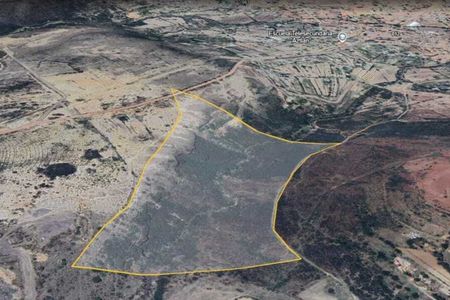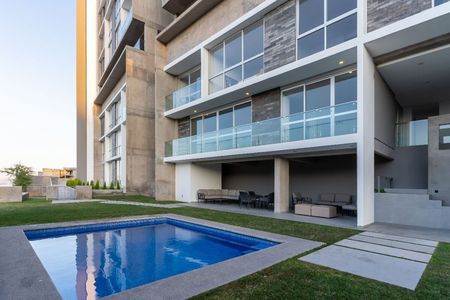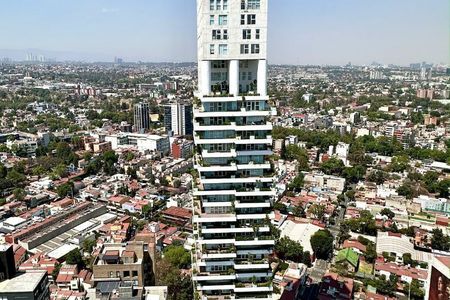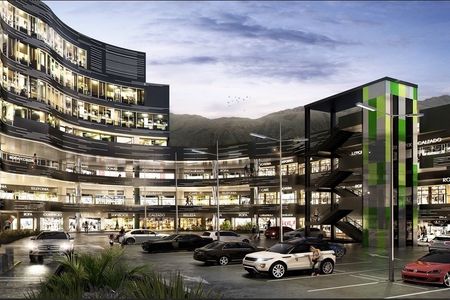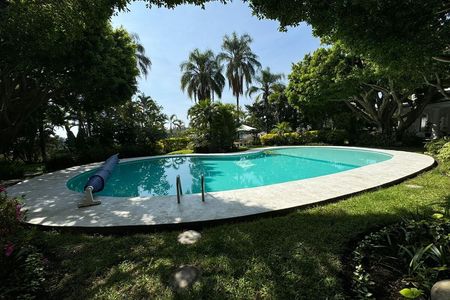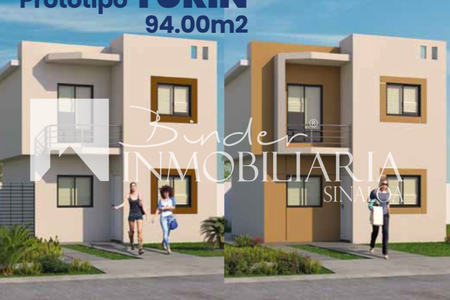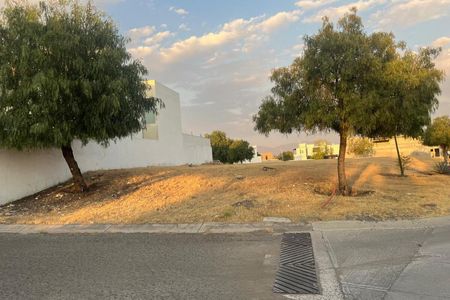***LIST FOR INSTALLATION***
Industrial warehouse for Sale / Rent Santa Catarina N.L.
Rental price: $125.00/m² + VAT
Sale price: $45,000,000.00
*Prices may change without prior notice.
Ready to move in.
Offices can be customized to your liking at an additional cost.
Warehouse area: 2,072 m²
Lot area: 3,600 m²
Access booth.
Entrance via Antiguo Camino a Villa de García.
SPECIFICATIONS:
Embankments with bank material.
• Foundation based on reinforced concrete piles.
• Metal structure A-50 and joist beams, minimum height 24’.
• Pre-cast concrete walls 5” thick.
• KR-18 cal. 24 corrugated roof and 3” thermal insulation, with 5% skylight.
• 5” thick concrete floor with reinforcement steel (polished and poured with Laser Rule).
• Perimeter aluminum windows 2” over pre-cast wall.
• 4 loading docks with 18 cm reinforced concrete floor.
• 4 leveler ramps of 30,000 lbs.
• 2 ground level accesses.
• 6 manual rapid action curtains.
• Finishes on interior and exterior walls.
• No offices (according to client needs).
• No lighting (according to client needs).
PROJECT DESCRIPTION INDUSTRIAL PARK:
• Total area of 40 ha.
• Industrial lots: 142 lots.
• Typical lot of: 1,800 m².
• Green areas: 2.04 ha.
EXISTING INFRASTRUCTURE:
• Potable water network (SADM).
• Industrial drainage network (SADM).
• Natural gas network (NATURGY).
• Aerial electrical network at medium voltage of 34.5 Kv (CFE).
• LED type luminaires.
• Aerial fiber optic network (TELMEX).
• 2 security booths.
• Perimeter wall.
This property will be subject to availability and the price will be subject to change without prior notice.
In the case of SALE, the stipulated prices are plus the corresponding taxes.
The sending of this sheet does not commit the parties to the subscription of any legal document.
The information and measurements are approximate and must be ratified with the original documentation of each property.***LISTA PARA INSTALARSE***
Nave industrial en Venta / Renta Santa Catarina N.L.
Precio de renta: $125.00/m² + IVA
Precio de venta: $45,000,000.00
*Precios pueden cambiar sin previo aviso.
Lista para habitarse.
Se pueden adecuar oficinas a su gusto con costo adicional.
Superficie nave: 2,072 m²
Superficie lotes: 3,600 m²
Caseta de acceso .
Entrada por Antiguo Camino a Villa de García.
ESPECIFICACIONES :
Terraplenes con material de banco.
• Cimentación a base de pilotes de concreto armado.
• Estructura metálica A-50 y vigas joist, altura mínima 24’.
• Muros de concreto pre-colados de 5” de espesor.
• Cubierta engargolada KR-18 cal. 24 y aislante térmico de 3”, con 5% de skylight.
• Firme de concreto de 5” de espesor con acero de refuerzo (pulido y colado con Regla Laser).
• Ventanas perimetrales de aluminio de 2” sobre muro precolado.
• 4 Andenes de carga con firme de concreto armado de 18 cm.
• 4 Rampas niveladores de 30,000 lbs.
• 2 Accesos a nivel.
• 6 Cortinas de acción rápida manuales.
• Acabados en muros interiores y exteriores
• Sin oficinas (según necesidades de cliente).
• Sin Iluminación (según necesidades de cliente).
DESCRIPCIÓN DEL PROYECTO PARQUE INDUSTRIAL :
• Área total de 40 ha.
• Lotes industriales: 142 lotes.
• Lote tipo de: 1,800 m².
• Áreas verdes**: 2.04 ha.
INFRAESTRUCTURA EXISTENTE:
• Red de agua potable (SADM).
• Red de drenaje Industrial (SADM).
• Red de gas natural (NATURGY)*.
• Red eléctrica aérea en media tensión de 34.5 Kv (CFE).
• Luminarias tipo LED.
• Red de fibra optica aérea (TELMEX).
• 2 Casetas de vigilancia.
• Barda perimetral.
Esta propiedad será sujeta a disponibilidad y el precio estará sujeto a cambios sin previo aviso.
En el caso de VENTA los precios estipulados son mas los impuestos correspondientes.
El envío de esta ficha no compromete a las partes a la suscripción de ningún documento legal.
La información y medidas son aproximadas y deberán ser ratificadas con la documentación original de cada propiedad.
 INDUSTRIAL WAREHOUSE FOR SALE / RENT SANTA CATARINA NUEVO LEONNAVE INDUSTRIAL EN VENTA / RENTA SANTA CATARINA NUEVO LEON
INDUSTRIAL WAREHOUSE FOR SALE / RENT SANTA CATARINA NUEVO LEONNAVE INDUSTRIAL EN VENTA / RENTA SANTA CATARINA NUEVO LEON









 Ver Tour Virtual
Ver Tour Virtual

