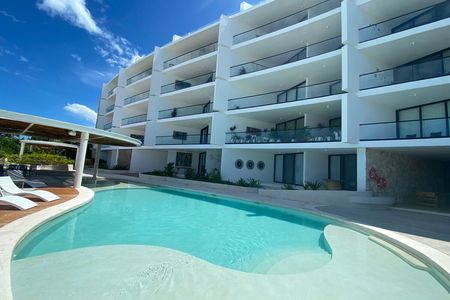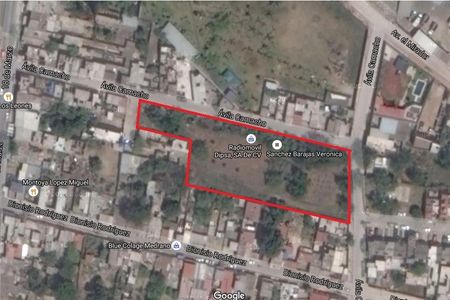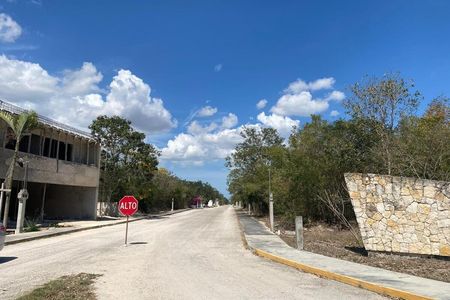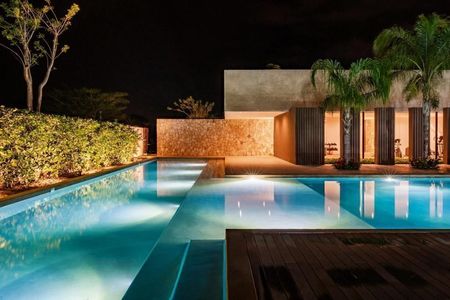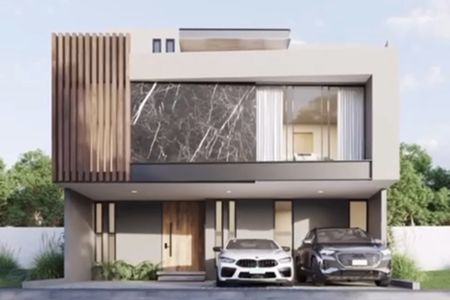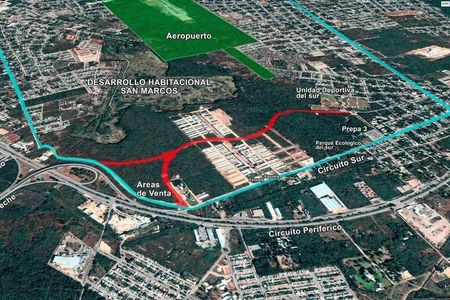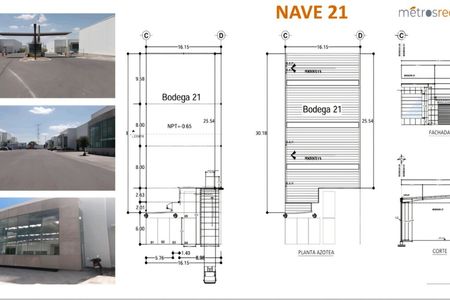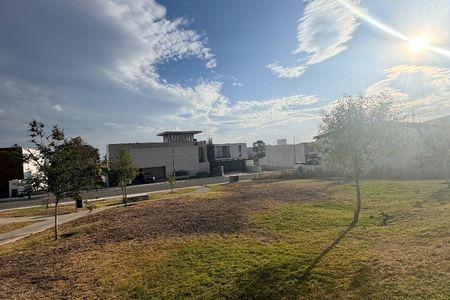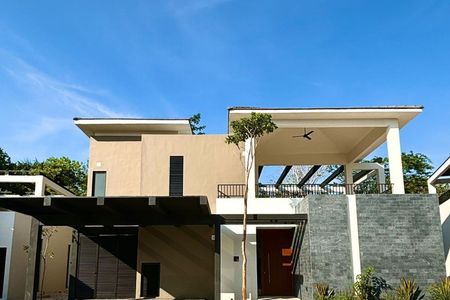-Clear height 10.97 m.
-Construction Type Tilt-up concrete walls and steel structure.
-Floor Concrete 300 kg/cm2, reinforced with steel rebar in both directions. Load capacity 6 ton/M2.
-Roof Type KR-18, Gauge 24 with 5% Skylights.
-Wall Type Tilt-up Concrete.
-Space between Columns 15.24 m x 15.24 m.
-Manoeuvring Yard 62 m.
-Fire System Hoses and Cabinets with the possibility of adding sprinklers.
-Drainage Drain discharges to treatment plant with outlet to municipal drainage.
-Water Municipal service.
-Parking 43 spaces.
-Lighting LED 300 lux.
-Electric Supply 300 KVA.
-4 Equipped docks.
-1 Access Ramp for Trailers.
-Delivery in October 2025.-Altura libre 10.97 m.
-Tipo de Construcción Muros de concreto tilt-up y estructura
de acero.
-Piso Concreto 300 kg/cm2, reforzado con varilla de acero
en ambos sentidos. Capacidad de carga 6 ton/M2.
-Tipo de Techo KR-18, Calibre 24 con 5% de Skylights.
-Tipo de Muros Concreto de Tilt-up.
-Espacio entre Columnas 15.24 m x 15.24 m.
-Patio de Maniobras 62 m.
-Sistema contra Incendio Mangueras y Gabinetes con
posibilidad de incrementar a rociadores.
-Drenaje Descargas de drenaje a planta de tratamiento con
salida a drenaje municipal.
-Agua Servicio municipal.
-Estacionamiento 43 lugares.
-Iluminación LED 300 luxes.
-Suministro Eléctrico 300 KVA.
-4 Andenes equipados.
-1 Rampa de Acceso Trailers.
-Se entrega en Octubre 2025.
 INDUSTRIAL WAREHOUSE FOR RENT IN CUAUTITLANNAVE INDUSTRIAL EN RENTA EN CUAUTITLAN
INDUSTRIAL WAREHOUSE FOR RENT IN CUAUTITLANNAVE INDUSTRIAL EN RENTA EN CUAUTITLAN
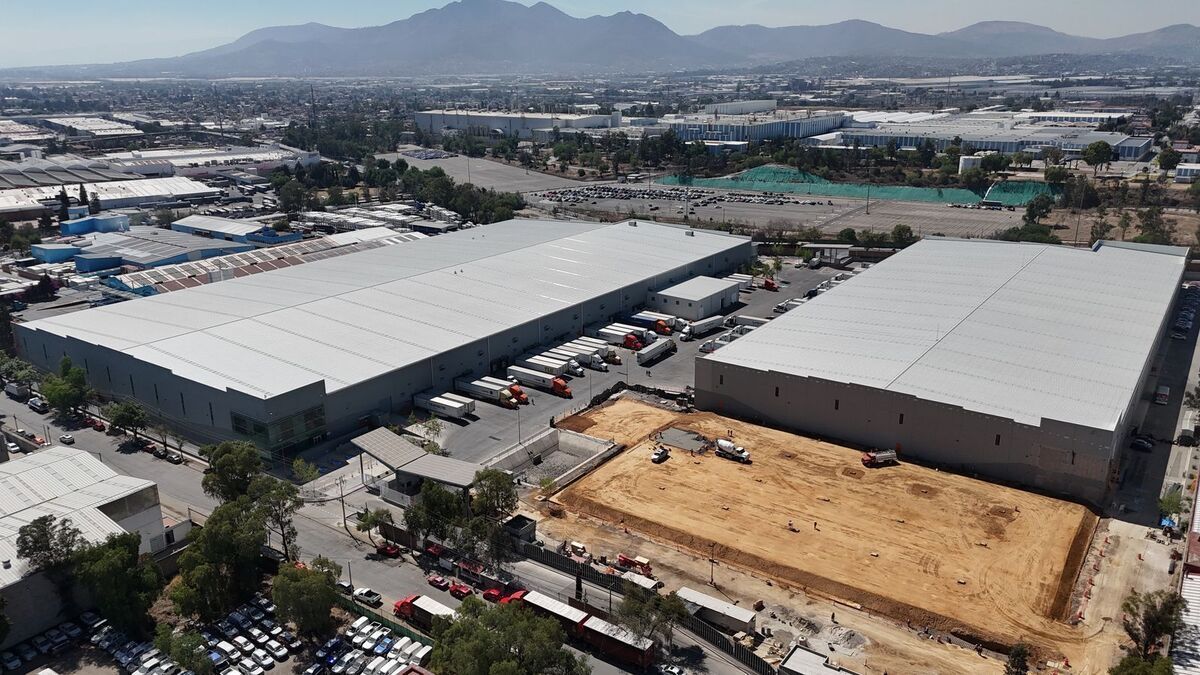


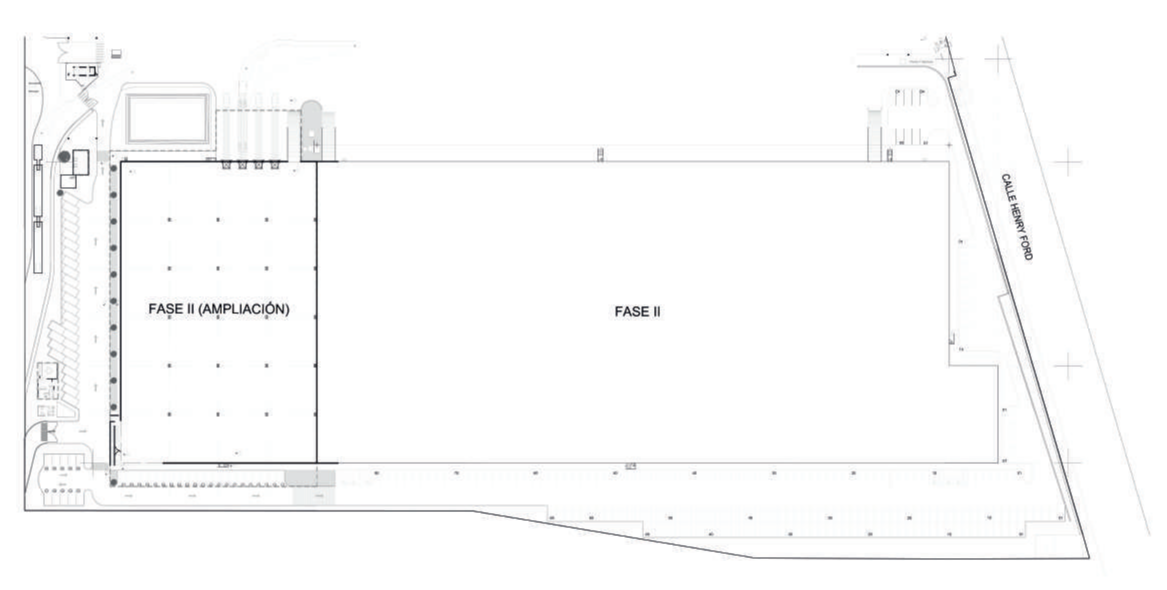

 Ver Tour Virtual
Ver Tour Virtual

