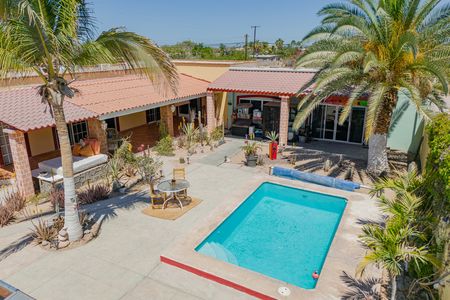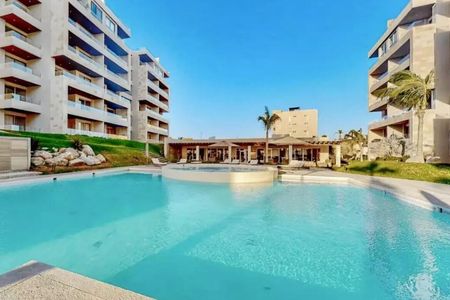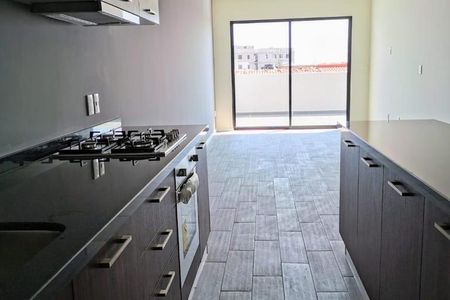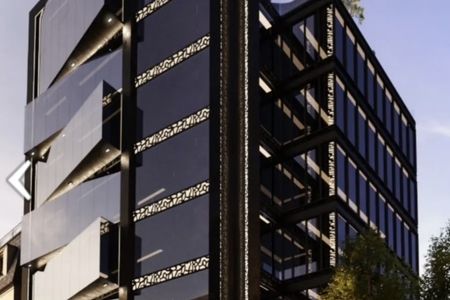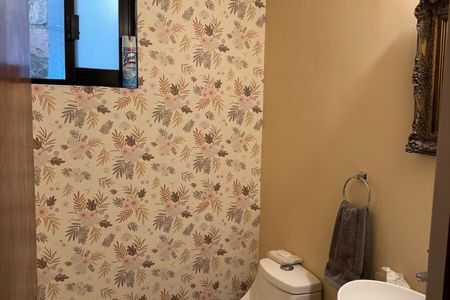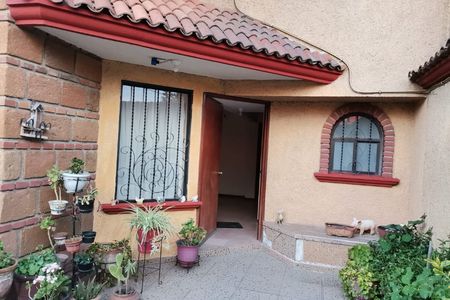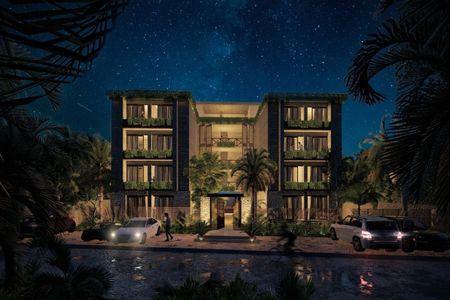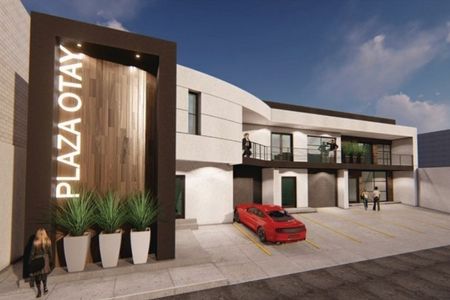Industrial warehouse in Parque REFORMSA IN ENSENADA.
Building 2 with different spaces totaling: 10,314.40 square meters
(125,003 SQUARE FEET) WITH 14 DOCKS.
CONSTRUCTION SPECIFICATIONS
• Total area: 125,003 (10,314.40 M2).
• Clear height: 28 feet (10.00 m).
• Docks: 14 with doors of 9 x 10 feet.
• 1 ramp with door of 12 x 14 feet
• Bay area of 64 × 40 feet.
• 534ft2 of area for restrooms.
• Hoses and cabinets.
• Full-height Tilt-Up concrete walls.
• 6" reinforced concrete slab floor 3,500 psi.
• KR 18-SR roof system.
• R-11 insulation blanket on roof.
• T5 lamps of 350 lux in production area.
• Skylights with 5% natural / polycarbonate dome type.
• 19 parking spaces.
• 225 kVA transformer.
Available Now, Opportunities From
26,263.90 S sq. ft. - 125,003 sq. ft. (10,314.40 SQM)
Various Build-To-Suit Options Available
sq. ft.
Various Build-To-Suit Options Available
125,003 rentable sq. ft.
» Build-To-Suit offices
» 30 - 36 ft. clear heights
» 78” x 262’ typical bay size
» 14 (9’x10’) dock doors (6 levels)
» KR-18 Standing Seam Roof
» 121’; minimum truck court
» 262’ building depth
» 6” reinforced floors
For more information please call: (664) 642-5881Nave industrial en Parque REFORMSA EN ENSENADA.
Edificio 2 con diferentes espacios con un total de: 10,314.40 Metros cuadrados
(125,003 PIES CUADRADOS) CON 14 ANDENES.
ESPECIFICACIONES DE LA CONSTRUCCIÓN
• Área total: 125,003 (10,314.40 M2).
• Altura libre: 28 pies (10.00 mtrs).
• Andenes: 14 con puertas de 9 x 10 pies.
• 1 rampa con puerta de 12 x 14 pies
• Área de bahía de 64 × 40 pies.
• 534ft2 de área para baños.
• Mangueras y gabinetes.
• Muros Tilt-Up de hormigón de altura completa.
• Piso de losa de concreto de 6" reforzada 3,500 psi.
• Sistema de techo KR 18-SR.
• R-11 manta aislante en cubierta.
• Lámparas T5 de 350 luxen zona de producción.
• Claraboyas con 5% natural / tipo domo de policarbonato.
• 19 espacios para estacionamiento.
• Transformador de 225 kVA.
Available Now, Opportunities From
26,263.90 S sq. ft. - 125,003 sq. ft.( 10,314.40 SQM)
Various Build-To-Suit Options Available
sq. ft.
Various Build-To-Suit Options Available
125,003 rentable sq. ft.
» Build-To-Suit offices
» 30 - 36 ft. clear heights
» 78” x 262’ typical bay size
» 14 (9’x10’) dock doors (6 levels)
» KR-18 Standing Seam Roof
» 121’ ; minimum truck court
» 262’ building depth
» 6” reinforced floors
Para mas información favor de llamar al: ( 664) 642-5881
 INDUSTRIAL WAREHOUSES FROM 2400 SQUARE METERS!NAVES INDUSTRIALES DESDE 2400 METROS CUADRADOS!
INDUSTRIAL WAREHOUSES FROM 2400 SQUARE METERS!NAVES INDUSTRIALES DESDE 2400 METROS CUADRADOS!
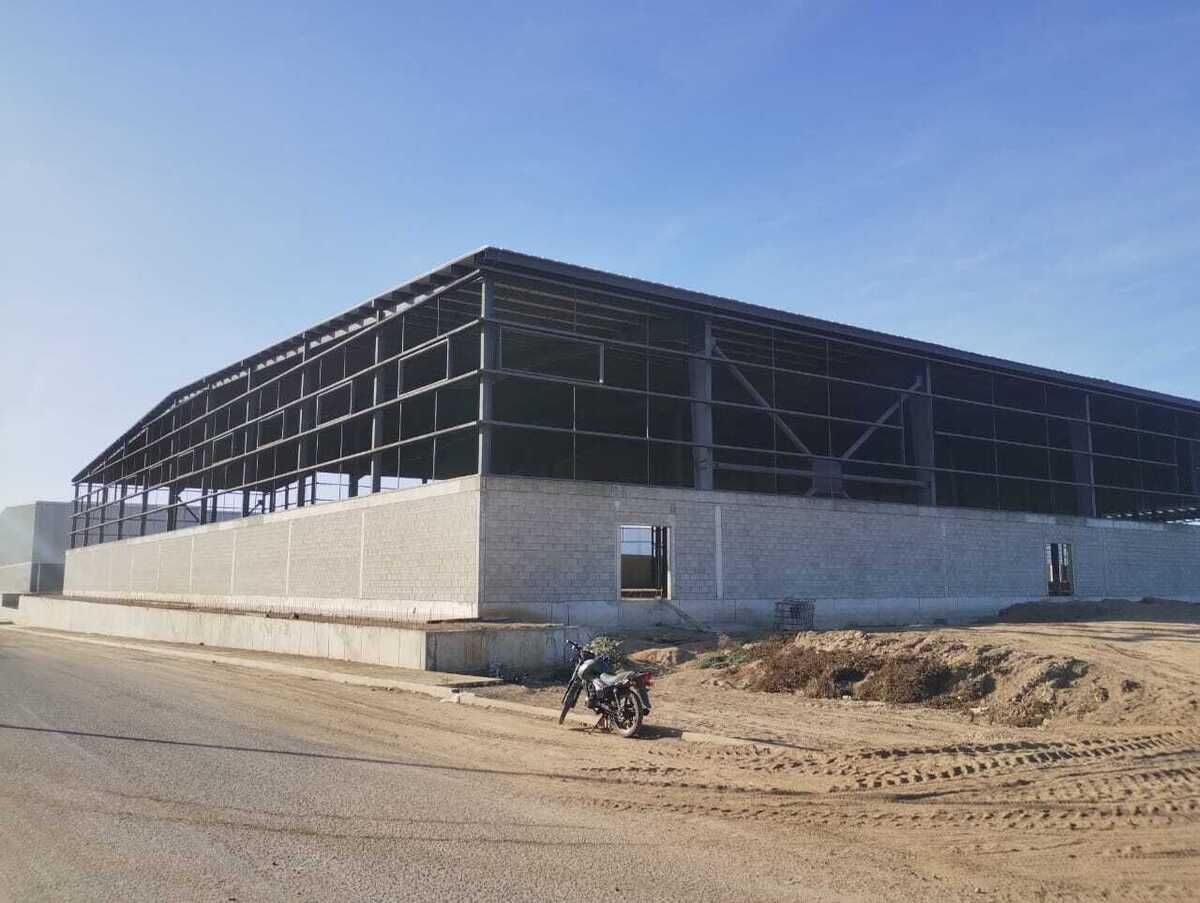








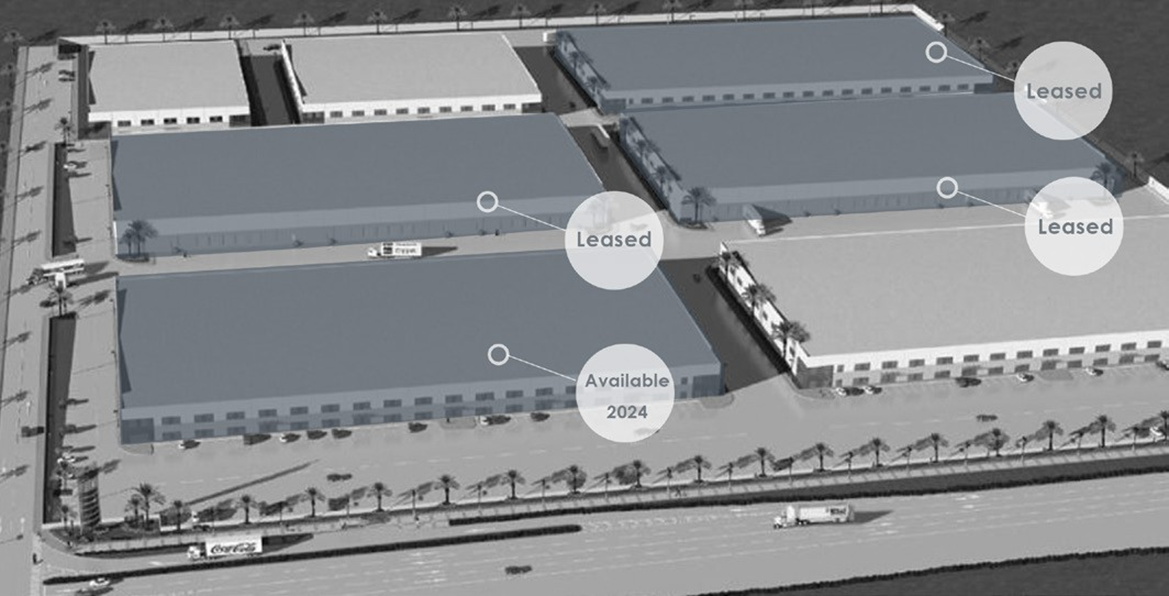



 Ver Tour Virtual
Ver Tour Virtual


