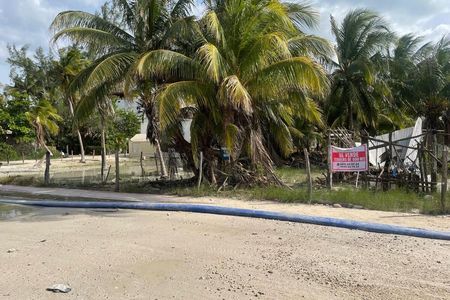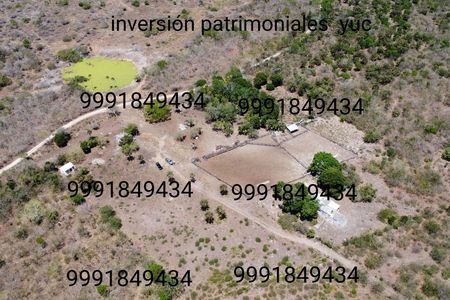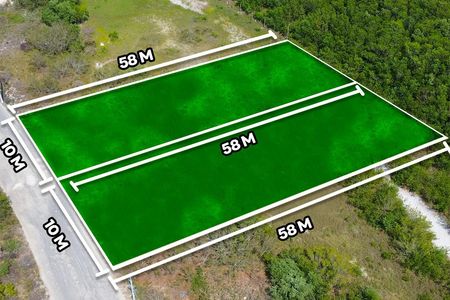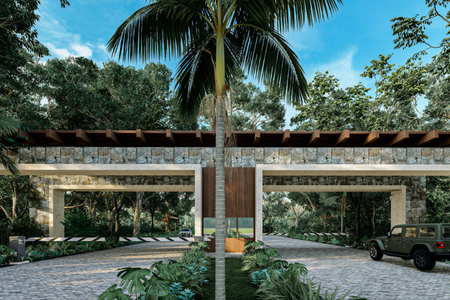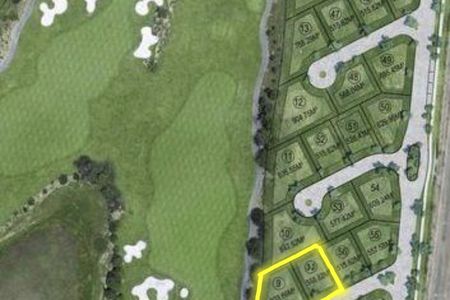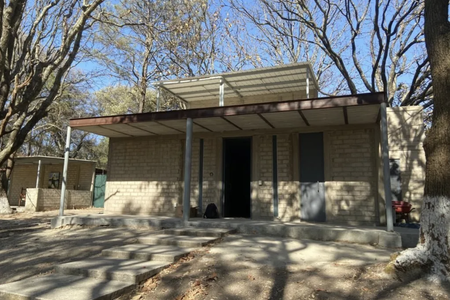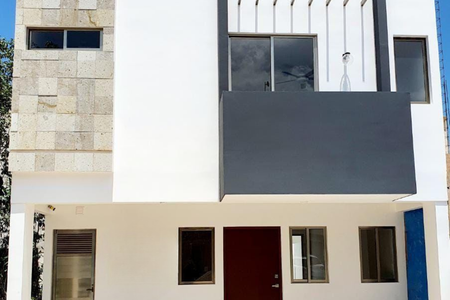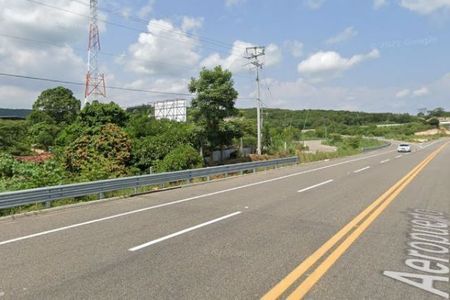EXCELLENT TRIPLE AAA WAREHOUSE FOR RENT, INDUSTRIAL PARK, WITH THE BEST CONSTRUCTION MATERIALS, FULLY INSULATED, REINFORCED FLOOR, WITH ALL THE FEASIBILITIES OF LIGHT, WATER, DRAINAGE, NATURAL GAS, INDISTINCT INDUSTRIAL ZONING
• Rentable area: 3,150.00 M² including offices
• Area per unit warehouse: 3,150.00 M²
• Office/warehouse area 150.00 M² with future growth of 150.00 M² more
• Minimum height under armor: 8 meters
• Minimum height at interaxes: 10 meters
• Height at center: 11.75 meters
• Bathrooms in offices and preparation for other bathrooms in warehouse area
• Insulated in walls and ceilings with reinforced 3"R-10 fiberglass mat
• 4 docks per warehouse, one with ramp, with submersible pump and another with floor
• Fire-resistant system (fire extinguishers and signs for warehouse)
• Roof system with KR-18 corrugated sheet gauge 24. No leaks
• 22 parking spaces, including one for disabled
• 1,500 M² maneuvering yard at the front with 7 cm asphalt
• Concrete floor in warehouse with 13 cm thickness, armed and concrete F´C.250KG/CM2
• Black aluminum and filtrasol glass carpentry
• Area for garbage containers
• Transformer per office of 75.00 KVA.
• Skylights with natural light
• LED lamps, the most modern
• Two gates for trailers or forklifts
• 2 emergency exit doors with corridorsEXCELENTE BODEGA TRIPLE AAA EN RENTA, PARQUE INDUSTRIAL, CON LOS MEJORES MATERIALES DE CONSTRUCCIÓN, TOTALMENTE AISLADA, PISO REFORZADO, CON TODAS LAS FACTIBILIDADES DE LUZ, AGUA, DRENAJE, GAS NATURAL, USO DE SUELO INDISTINTO INDUSTRIAL
•Área rentable: 3,150.00 M² incluyendo oficinas
•Área por bodega unitaria: 3,150.00 M²
•Área de oficina/bodega 150.00 M² con crecimiento a futuro de 150.00 M² más
•Altura mínima debajo de armadura: 8 mts
•Altura mínima en entreejes: 10 mts
•Altura al centro: 11.75 mts
•Baños en oficinas y preparación para otros baños en área de bodega
•Aislada en muros y techos con colchoneta de fibra de vidrio reforzada de 3"R-10
•4 andenes por bodega, uno con rampa, con bomba sumergible y otro de piso
•Sistena contra incendios portante (extinguidores y anuncios para bodega)
•Sistema de cubierta con lamina engargolada KR-18 calibre 24. Sin goteras
•22 Cajones de estacionamiento , incluyendo uno de invalidos
•Patio de maniobras al frente de 1,500 M² con asfalto de 7 cms
•Piso de concreto en nave con 13 cms de espesor, armada y convreto F´C.250KG/CM2
•Cancelería de aluminio negro y cristal filtrasol
•Área para contenedores de basura
•Transformador por oficina de 75.00 KVA.
•Tragaluces con luz natural
•Lámparas LED, las más modernas
•Dos portones para trailers o montacargas
•2 puertas de salida de emergencia con pasillos
 INDUSTRIAL SHIP OF 3,150 M2 FOR RENT IN THE INDUSTRIAL PARKNAVE INDUSTRIAL DE 3,150 M2 EN RENTA EN EL PARQUE INDUSTRIAL
INDUSTRIAL SHIP OF 3,150 M2 FOR RENT IN THE INDUSTRIAL PARKNAVE INDUSTRIAL DE 3,150 M2 EN RENTA EN EL PARQUE INDUSTRIAL
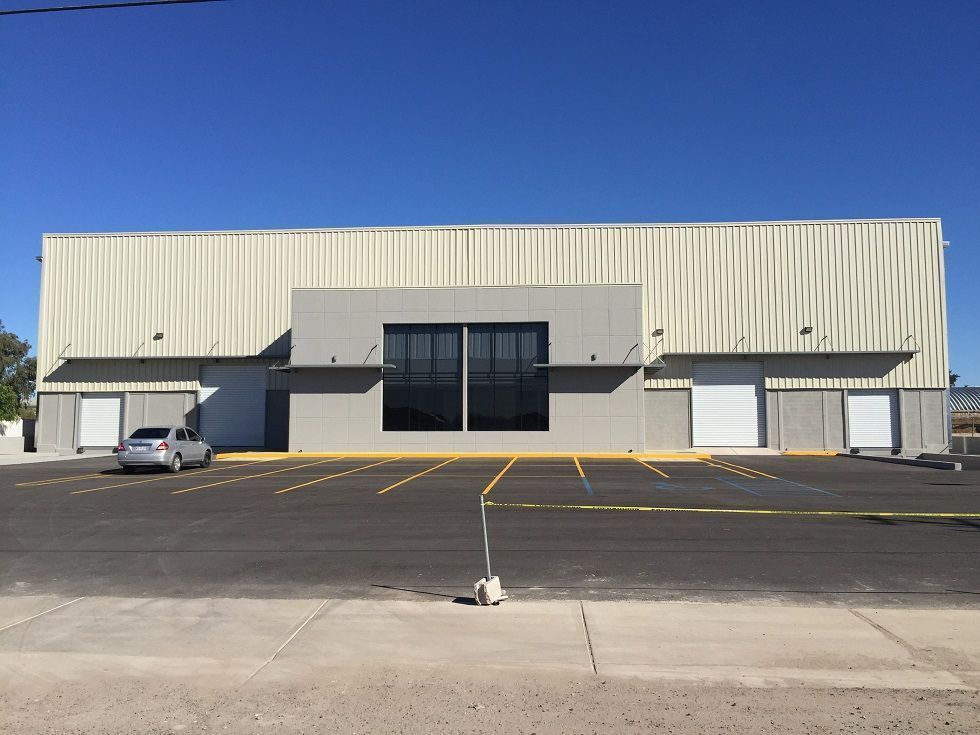


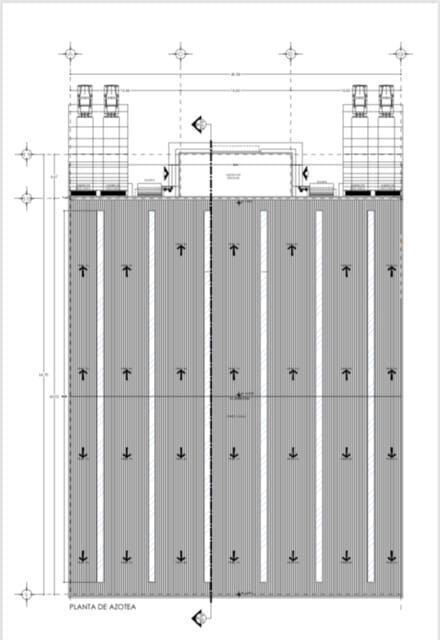




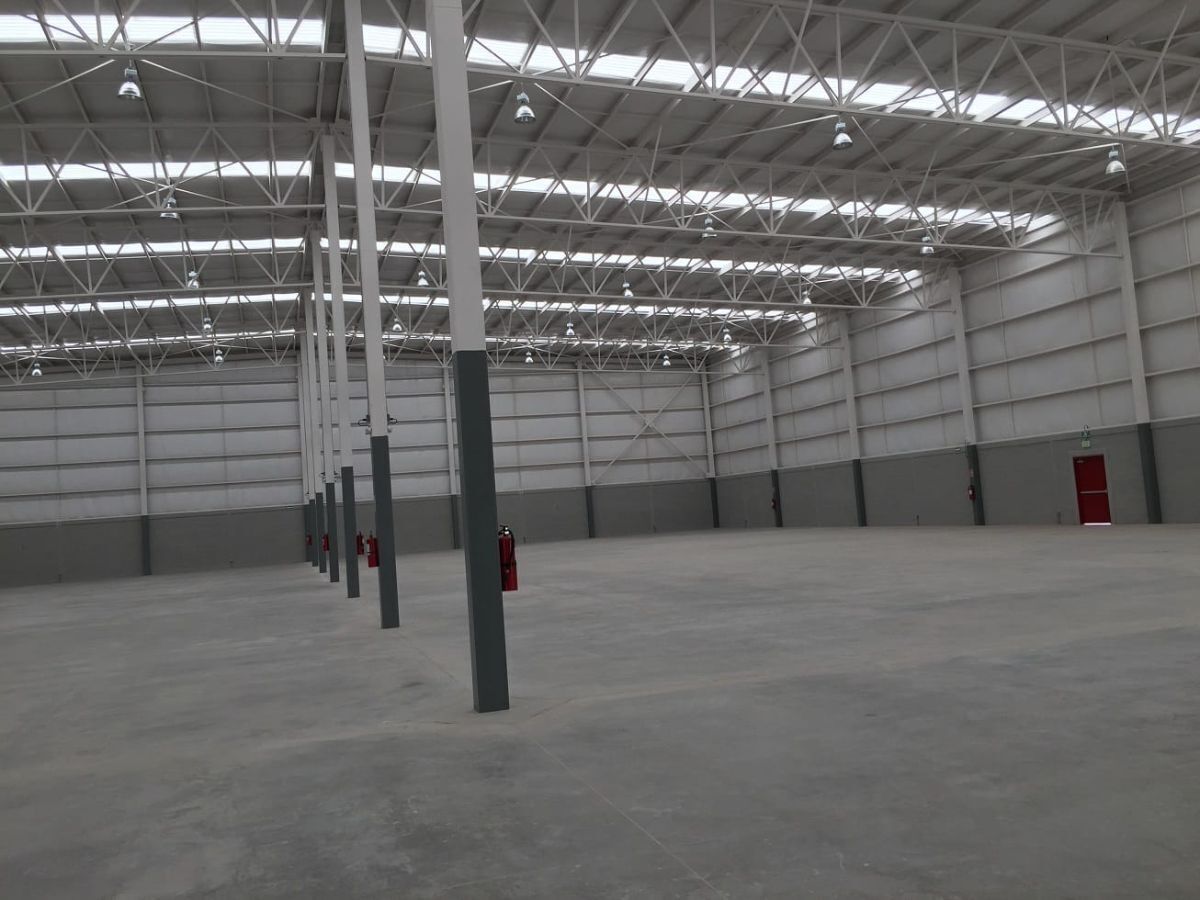


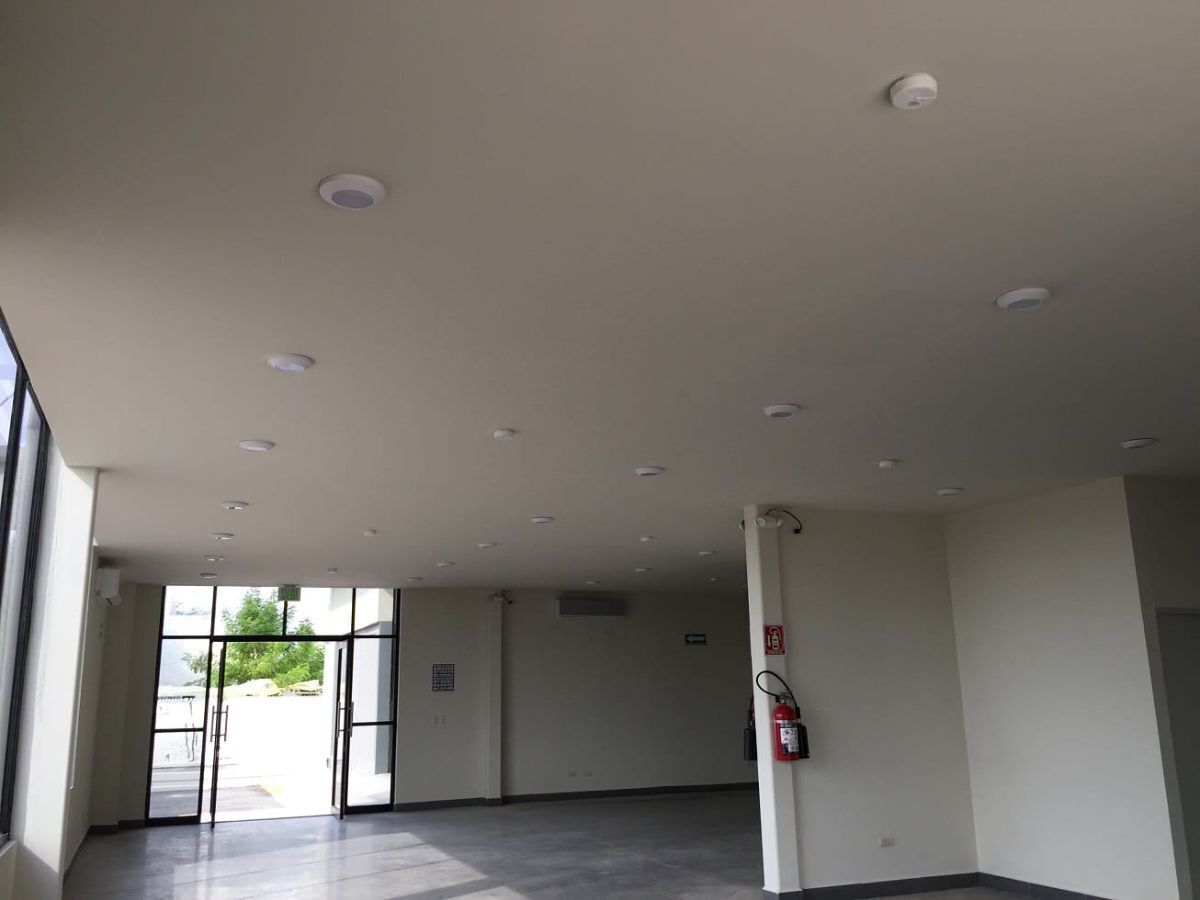

 Ver Tour Virtual
Ver Tour Virtual

