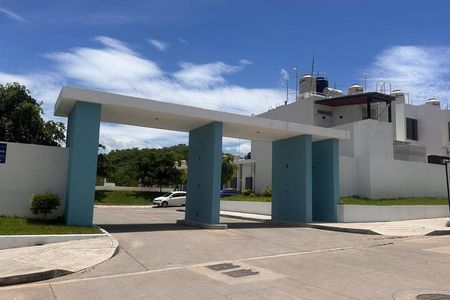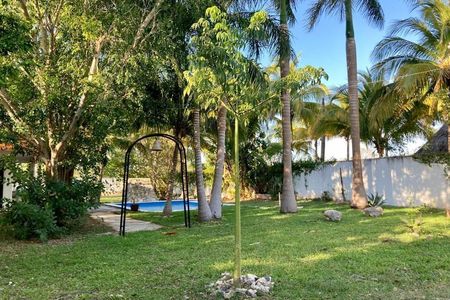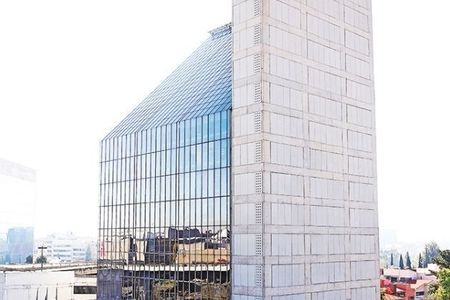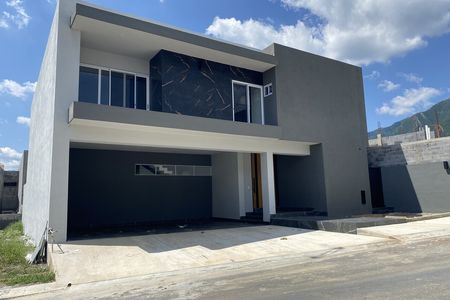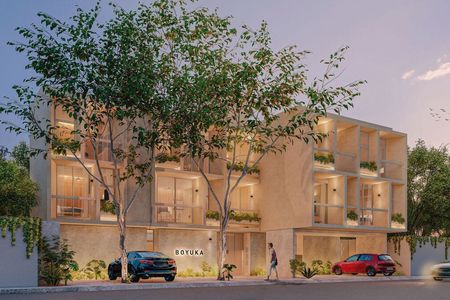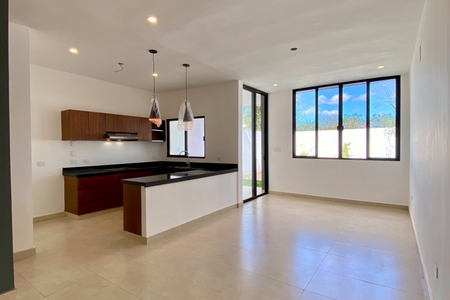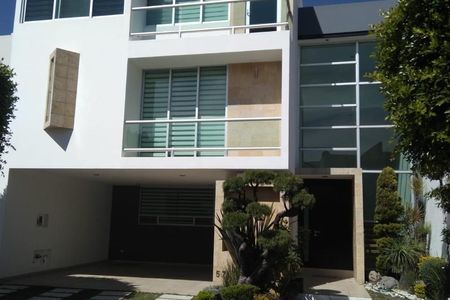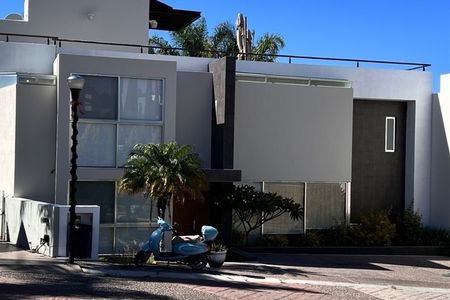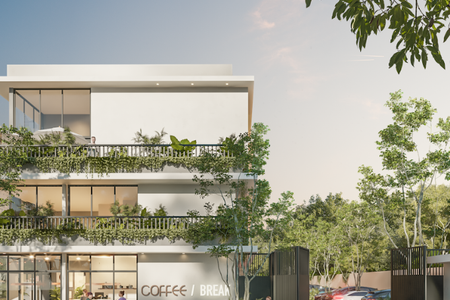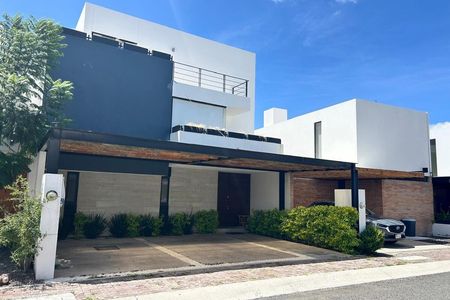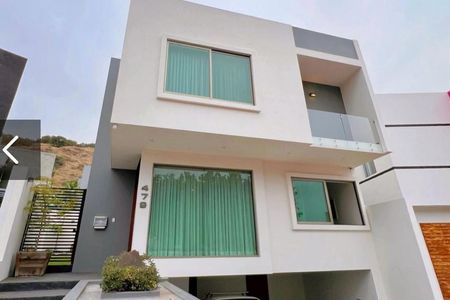The luxury and exclusivity of this residence located within the Yucatán Country Club will provide you with the ideal lifestyle to live, as in addition to its comfort and beauty, you will live surrounded by peace, harmony, and security.
This residence is located in a private subdivision that has 2 accesses and 2 security booths; a central park with a tennis court and a multipurpose court.
Distributed over 2 floors.
*Covered garage for 3 cars, includes a storage room.
*The access (main door) has a beautiful tree and garden. Entering through the hall, you will find on the left a half bath for guests and a large opening to the living and dining room with views of large windows that lead to a wooden deck (terrace), barbecue, and a backyard with a majestic canal-style pool.
*The elegant open-plan kitchen is designed to foster greater interaction with guests and family. It features a large island and two pantries. Fully covered with black granite countertops.
*The service area includes a large storage room and a service room with a bathroom, a closet for linens, and also has access to the garage and the side hallway of the house where there are also 2 storage rooms, each with a gate.
*A great decorative detail made of iron with amber-colored stained glass divides the social area from the private area of the house. Passing this, you are welcomed by a skylight that illuminates the stairs and an interior garden with daylight.
*Behind the stone-decorated wall of the pool and also accessible from the interior of the house, you will find a PRIVATE SPA with 2 rooms, both for 4 people, the first with a sauna lined with cedar wood and the second with steam lined with completely blue Venetian mosaic. Additionally, outdoors, there is a shower and two heated pools, one with cold water up to 10° and one with warm water with a hydromassage, ideal for complementing your health and that of your loved ones. There is also a half bath for the SPA and the pool.*
*The upper floor welcomes you with a spacious family room with a window and balcony overlooking the backyard, which distributes 3 spacious bedrooms, each with a full bathroom and walk-in closet.
*The master bedroom has a beautiful outdoor shower.
*The laundry room and drying patio are located on this floor.
EQUIPMENT:
*Includes an automatic emergency power plant (G-Force model of 18k Transf. to 100 AMP).
*Electric grill in the kitchen.
*Wooden drawers under and above the countertop.
*Hanging light fixtures over the kitchen bar.
*LED lights and indirect lighting in interiors and outdoor garden.
*Tempered glass in bathrooms.
****The property is sold unfurnished.
PAYMENT METHODS:
Own resources and bank loans.
Advance to be determined and negotiated.
The property has a lien that would be paid with the advance amount prior to signing the purchase agreement.
Schedule your appointment with an advisor to visit the property.
**The information in this listing comes from a reliable source; however, it is subject to changes in availability and price or other conditions without prior notice, so we suggest consulting with an advisor beforehand.
**The images shown are for illustrative purposes only and serve as a reference.
**The published price does not include notary fees, appraisal, acquisition taxes, or expenses generated for the purchase. These amounts will be provided by the Notary Public or the lending institution and are variable based on the method of acquisition according to the provisions of NOM 247-SE-2021.
Consult our privacy notice at www.mileniumhabitares.comEl lujo y la exclusividad que tiene ésta residencia ubicada dentro del Yucatán Country Club te brindará el estilo de vida ideal para vivir ya que además de su comodidad y belleza vivirás rodeado de paz, armonía y seguridad.
Esta residencia está ubicada en una sub privada que cuenta con 2 accesos y 2 casetas de vigilancia; parque central con cancha de tenis y cancha de usos múltiples.
Distribuida en 2 plantas.
*Garage techado para 3 autos, cuenta con una bodega.
*El acceso (puerta principal) tiene un bello árbol y jardín. Entrando por el hall tendrás a la izquierda un medio baño para visitas y una gran apertura a la sala y comedor corridos con vista a grandes ventanales que dan acceso a un deck de madera (terraza), asador y jardín posterior con una majestuosa alberca estilo canal.
*La elegante cocina integral es de estilo abierto para generar mayor convivencia con invitados y familiares. Cuenta con isla de gran tamaño y dos alacenas. Totalmente revestida con cubiertas de granito negro.
*El área de servicio que cuenta con una gran bodega y un cuarto de servicio con baño, un closet para blancos, además tiene desde éste lado salida al garage y al pasillo lateral de la casa donde también hay 2 bodegas con reja cada una.
*Un gran detalle de decoración elaborado de hierro con vitrales en color ámbar divide la parte social de la parte privada de la casa. Pasando ésta te recibe un tragaluz que ilumina con luz de día las escaleras y un jardín interior.
*Posterior a la pared decorada en piedra de la alberca y con acceso también por la parte interior de la casa encontrarás un SPA PRIVADO con 2 cuartos, ambos para 4 personas, el primero de sauna revestido con madera de cedro y el 2o. de vapor revestido con mosaico veneciano azul completamente. Además al aire libre tiene una regadera y dos piscinas templadas, una con agua fría hasta 10° y una con agua tibia con hidromasaje, ideal para complementar tu salud y la de tus seres queridos. Además medio baño para uso del SPA y la alberca.*
*La planta alta te recibe una amplia sala familiar con ventanal y balcón hacia el jardín posterior, la cual distribuye 3 amplias recámaras las cuales cuentan con baño completo y closet vestidor.
*La master bedroom tiene una hermosa regadera exterior.
*El cuarto de lavado y patio de tendido se encuentra en ésta planta.
EQUIPAMIENTO:
*Cuenta con planta de luz de emergencia automática (modelo G-Force de 18k Transf. a 100 AMP).
*Parrilla eléctrica en cocina.
*Gavetas de madera en bajo y sobre cubierta.
*Lámparas de luz colgantes sobre la barra de la cocina.
*Luces led e iluminación indirecta en interiores y jardín exterior.
*Cristales templados en baños.
****La propiedad se vende sin muebles.
FORMAS DE PAGO:
Recursos propios y créditos bancarios.
Anticipo a determinar y negociar.
La propiedad cuenta con un gravamen el cual se pagaría con el importe del anticipo previa firma del compromiso de compraventa.
Agenda tu cita con un asesor para visitar la propiedad.
**La información de ésta ficha proviene de fuente confiable, sin embargo, está sujeta a cambios de disponibilidad y precio u otras condiciones sin previo aviso, por lo que sugerimos consultar con un asesor previamente.
**Las imágenes mostradas son con fines ilustrativos de manera que sólo sirven como referencia.
**El precio publicado no incluye gastos notariales, avalúo, impuestos de adquisición o gastos generados para la compraventa. Estos montos serán proporcionados por el Notario Público o bien de la Institución crediticia y son variables en función de la forma de adquisición de acuerdo a lo establecido en la NOM 247-SE-2021.
Consulta nuestro aviso de privacidad en www.mileniumhabitares.com
 MODERN RESIDENCE WITH SPA INSIDE YUCATAN COUNTRY CLUBMODERNA RESIDENCIA CON SPA DENTRO DE YUCATAN COUNTRY CLUB
MODERN RESIDENCE WITH SPA INSIDE YUCATAN COUNTRY CLUBMODERNA RESIDENCIA CON SPA DENTRO DE YUCATAN COUNTRY CLUB
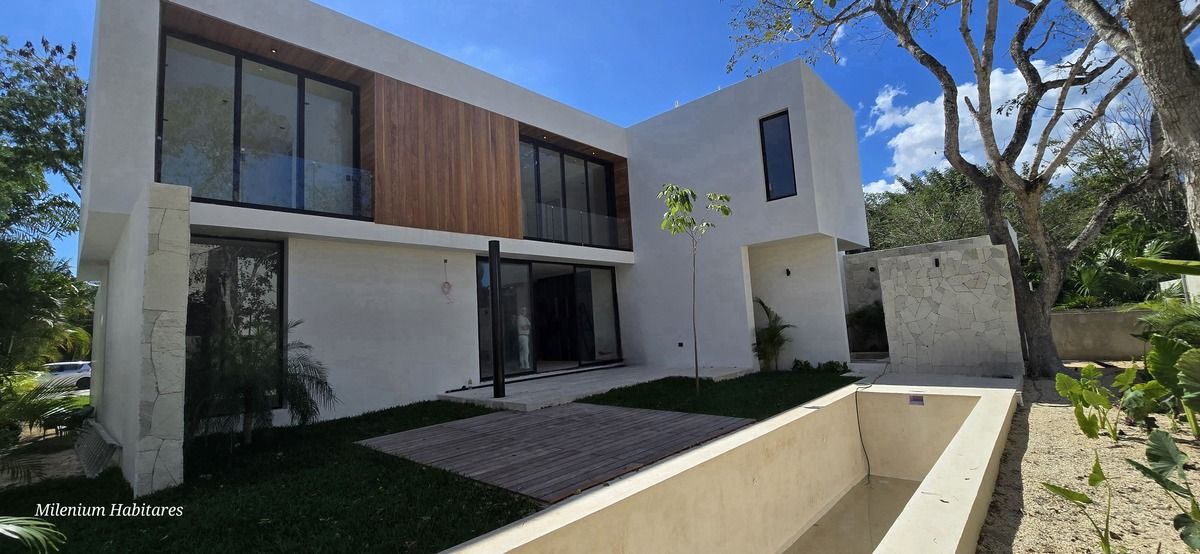



















 Ver Tour Virtual
Ver Tour Virtual

