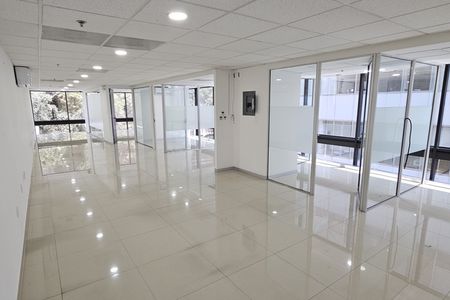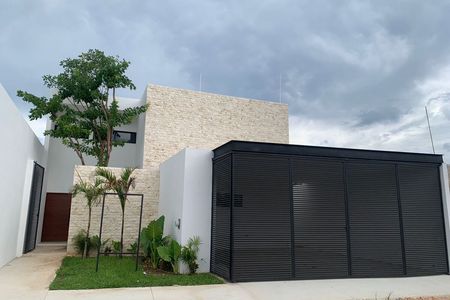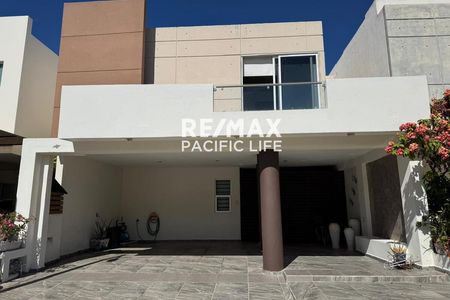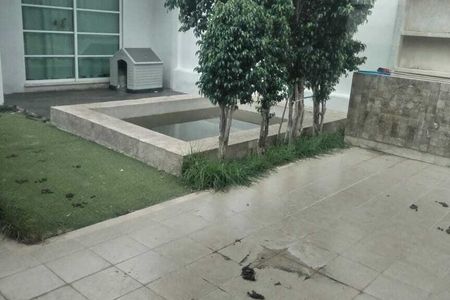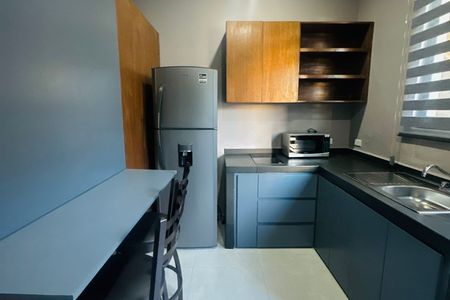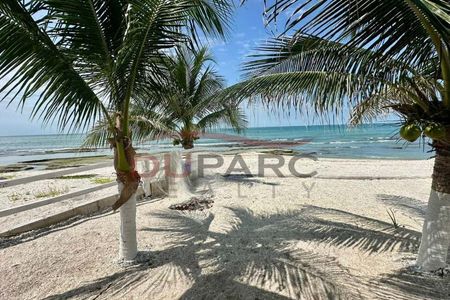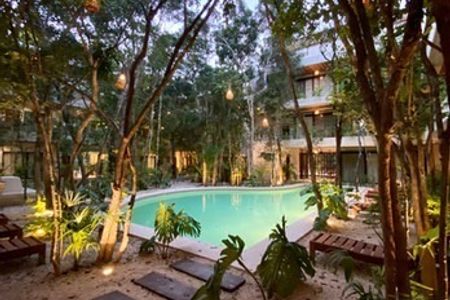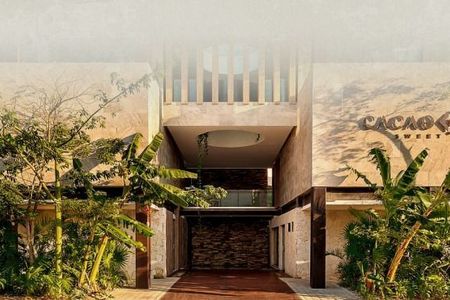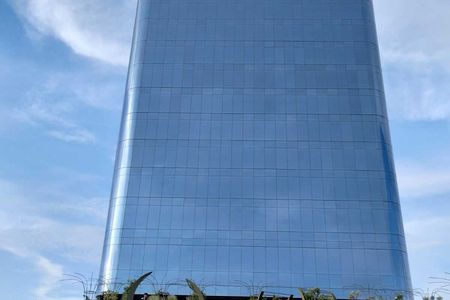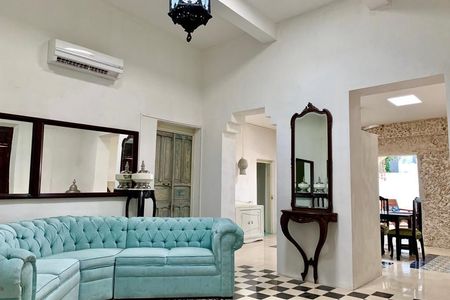Where nature and technology combine to offer you an avant-garde and sustainable lifestyle.
More than houses, we create homes, we manage to capture the essence of nature and technology to design spaces that combine the avant-garde of the future, with respect and care for the environment.
CONSTRUCTION: 274 SQUARE METERS
LAND: 188.76 SQUARE METERS
PRICE: $5,375,000
DELIVERY DATE: SEPTEMBER 2024
SPECIFICATIONS
• Electric gate
• Pedestrian entrance
EQUIPMENT
• Carpentry furniture in kitchen, bathrooms and closets
• Granite countertop in the kitchen
• Marble cover on bathroom furniture
• Black stationery
• Fixed glass doors in showers
• 60 liter gas water heater
• 1hp submersible pump
• Wooden doors with natural wood finish
• Intelligent lighting system
• Alexa virtual assistance
• Stove and hood
• Gardening
• 3-year waterproofing
GROUND FLOOR
• Covered garage for 2 vehicles
• Double-height room
• Dining room
• Roofed terrace
• Kitchen with island
• Half a guest bathroom
• Service room with bathroom and laundry area
• Side service corridor
• Pool
TALL FLOOR
• Master bedroom with closet, dressing room and bathroom
• Bedroom 2 with closet, dressing room and bathroom
• Family room
FEATURES
• Biodigester for solids and liquids with absorption well
• Water through a well
• Preparation for solar panels
• Letter of guarantees
• Heights of 2.70 meters
• 3-layer exterior finishes
• Interior plaster finishes plus paint
• Fumigation against termitesDonde la naturaleza y la tecnología se combinan para ofrecerte un estilo de vida vanguardista y sostenible.
Más que casas, creamos hogares, logramos capturar la esencia de la naturaleza y la tecnología para diseñar espacios que combinen la vanguardia del futuro, con el respeto y cuidado del medio ambiente.
CONSTRUCCIÓN: 274 METROS CUADRADOS
TERRENO: 188.76 METROS CUADRADOS
PRECIO: $5,375,000
FECHA DE ENTREGA: SEPTIEMBRE 2024
ESPECIFICACIONES
• Portón eléctrico
• Entrada peatonal
EQUIPAMIENTO
• Muebles de carpintería en cocina, baños y closets
• Cubierta de granito en cocina
• Cubierta de mármol en muebles de baño
• Cancelería en color negro
• Canceles de vidrio fijo en regaderas
• Calentador de agua de gas 60 litros
• Bomba sumergible de 1hp
• Puertas de madera con acabado natural de madera
• Sistema de iluminación inteligente
• Asistencia virtual Alexa
• Estufa y campana
• Jardinería
• Impermeabilización a 3 años
PLANTA BAJA
• Cochera techada para 2 vehículos
• Sala a doble altura
• Comedor
• Terraza techada
• Cocina con isla
• Medio baño de visitas
• Cuarto de servicio con baño y área de lavado
• Pasillo lateral de servicios
• Alberca
PLANTA ALTA
• Recámara principal con closet vestidor y baño
• Recámara 2 con closet vestidor y baño
• Family room
CARACTERÍSTICAS
• Biodigestor para sólidos y líquidos con pozo de absorción
• Agua a través de pozo
• Preparación para paneles solares
• Carta de garantías
• Alturas de 2.70 metros
• Acabados exteriores de 3 capas
• Acabados interiores de yeso más pintura
• Fumigación contra termitas
 MAGNIFICENT PRIVATE OF 5 HOUSES IN TEMOZONMAGNIFICA PRIVADA DE 5 CASAS EN TEMOZON
MAGNIFICENT PRIVATE OF 5 HOUSES IN TEMOZONMAGNIFICA PRIVADA DE 5 CASAS EN TEMOZON
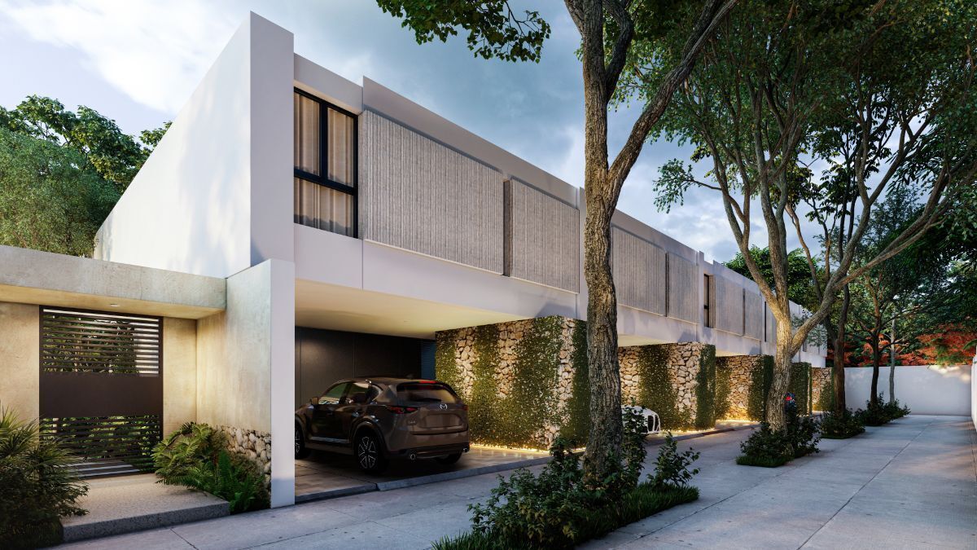
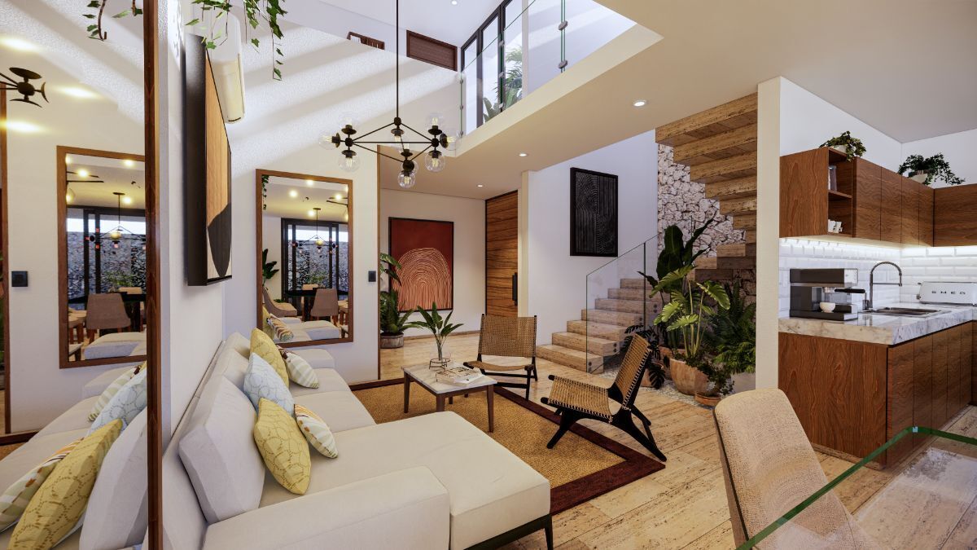

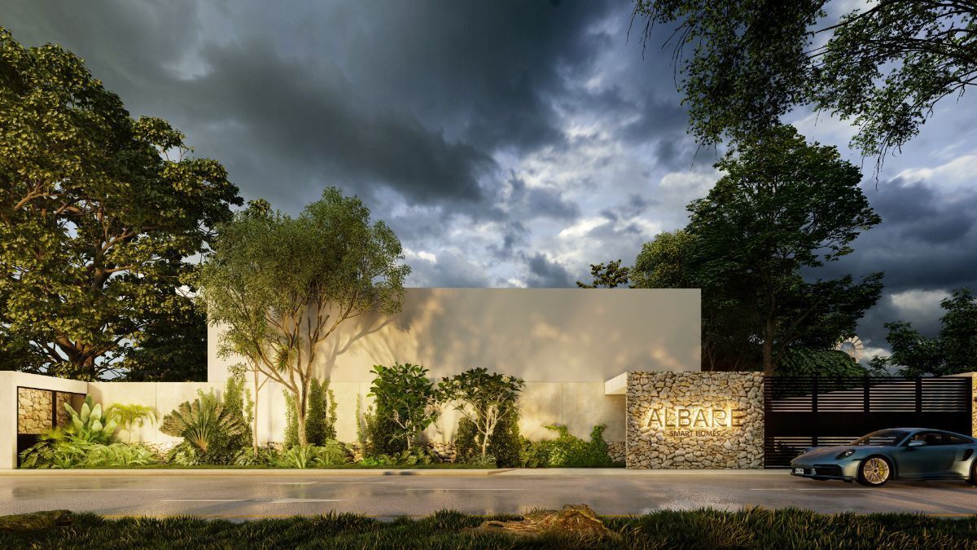
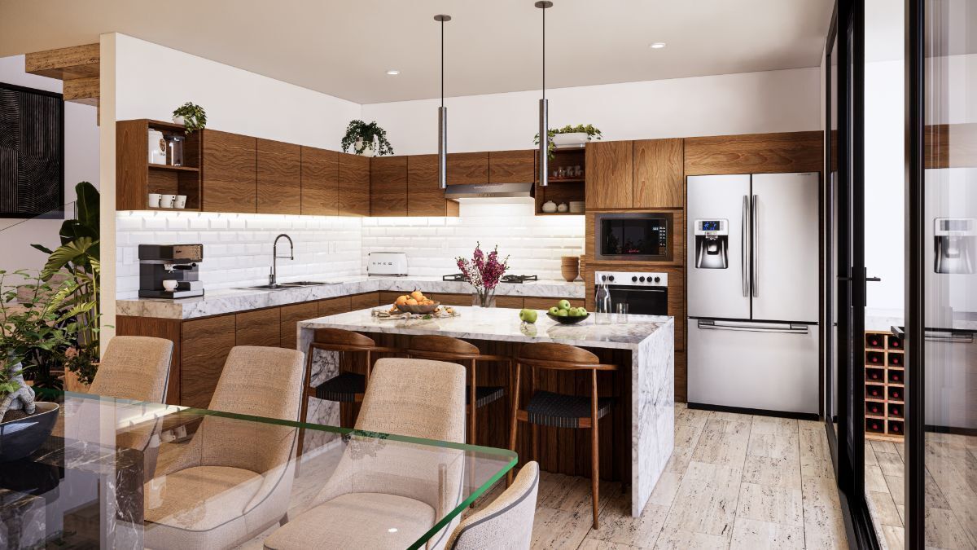


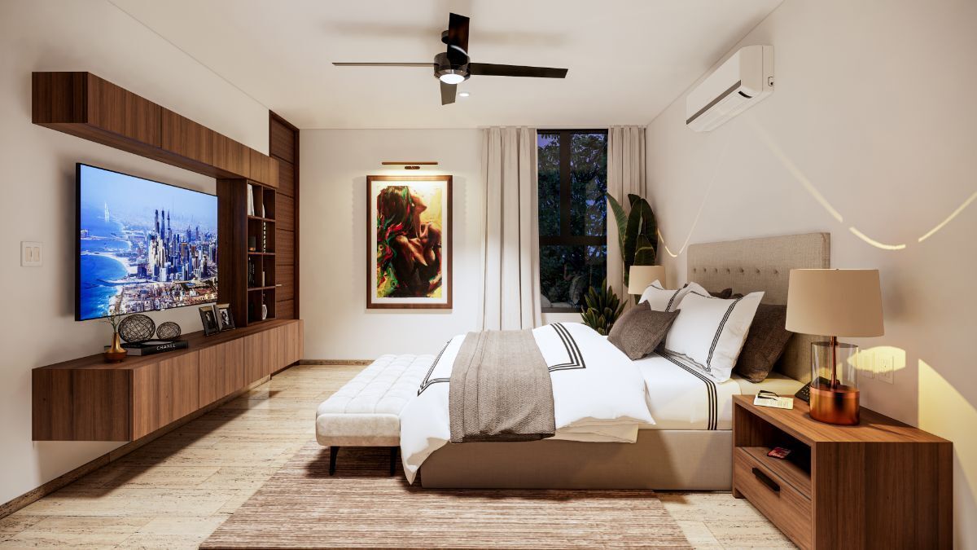
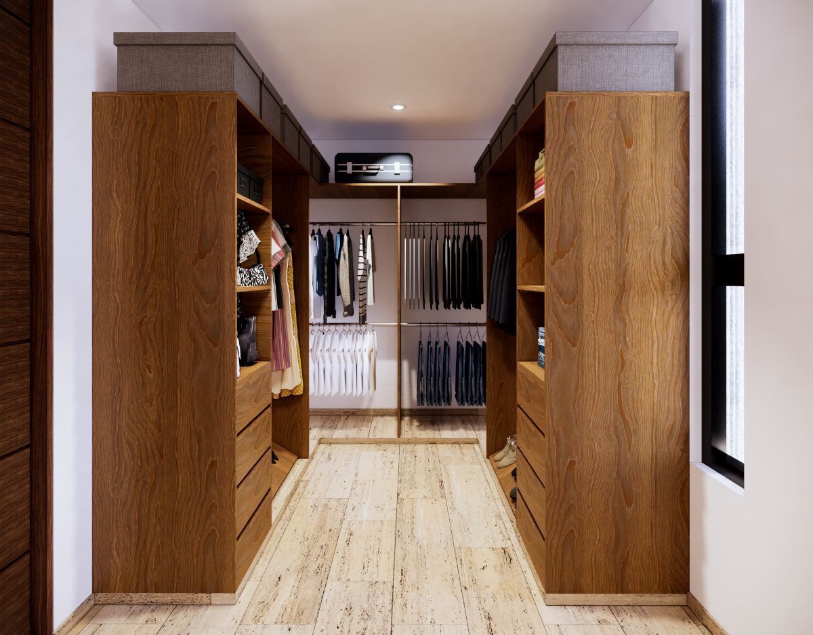
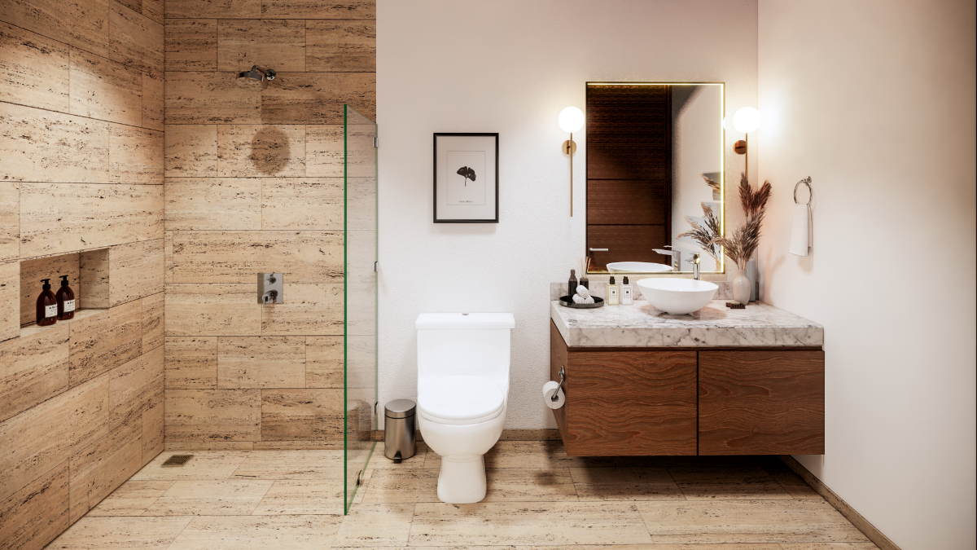
 Ver Tour Virtual
Ver Tour Virtual


