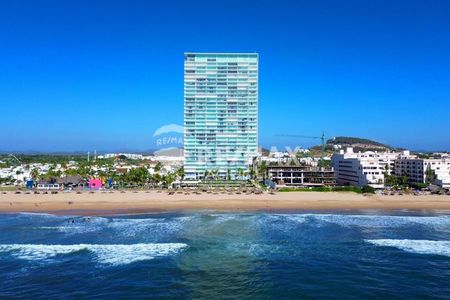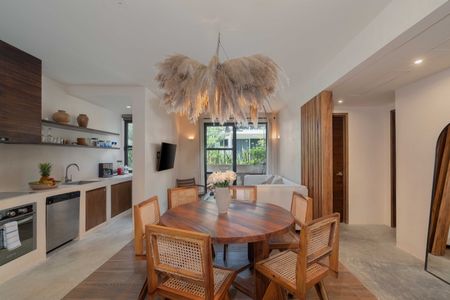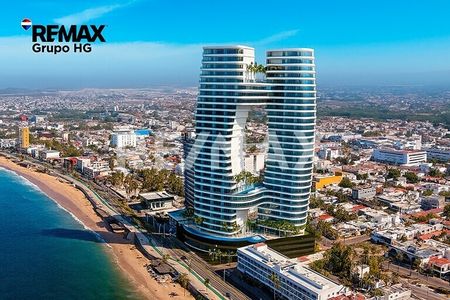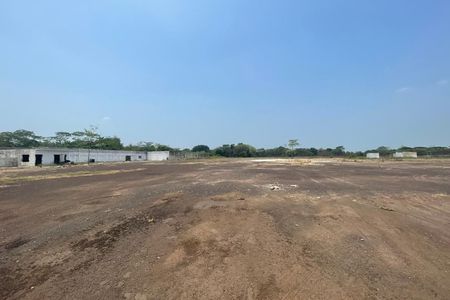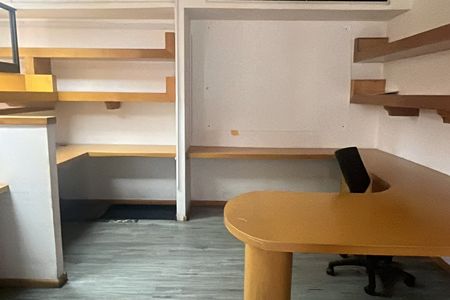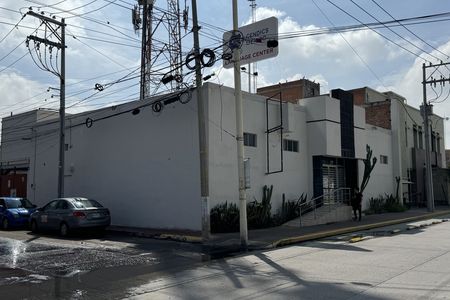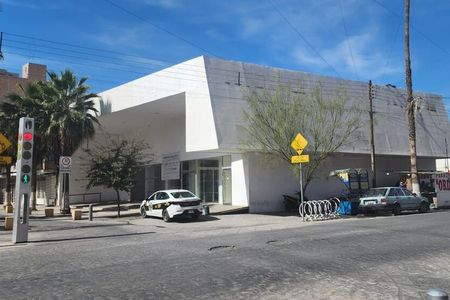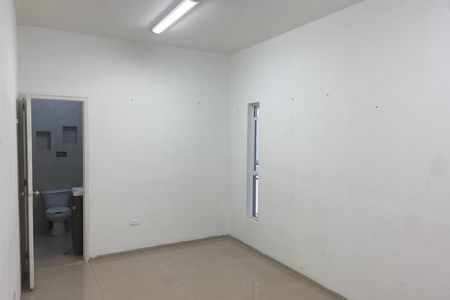Warehouse/Industrial Warehouse in Industrial Park of Apodaca with excellent location
On a street with Transport and Vehicle Flow, and with ease of labor due to being close to neighborhoods of Apodaca.
Warehouse with a surface area of 2070 m2 and immediate availability.
Characteristics of the Industrial Warehouse:
Free height of 7.0 mts
Access door measurements of dock (3.05 x 3.05 Mts)
Distance between columns of 13.08m x 13.08 m
Structure with A-36 steel frame and Joist beams
Concrete walls of 13.5 cms thickness, with concrete resistance, fç=200 kg/cm2
Roof KR-18, formed by galvanized sheet profile SSR, 24", gauge 24, interlocked with gutters for rainwater drainage gauge 22
Natural lighting with 5% acrylic sheet T-SSR2 compatible with KR-18, with GEL Coat covering
INTERIOR FLOOR:
Insulator 3" of reinforced fiberglass mat. R-10
Interior floor thickness 6" with concrete resistance fc = 250 kg/cm2. Steel reinforcement
MANEUVERING YARD:
Thickness of 6"
Concrete resistance fç = 200 kg/cm2. Reinforcement Vs 3/8 @ 30 cm in both directions
It has 5 docks and a half ramp at floor level
It has offices of approximately 400 mts
It has
Parking and maneuvering area
8 parking spaces for cars
Price $ 130 pesos per m2. in Shell
Price before VAT
Minimum lease term of 3 years.
Maintenance included in the rental price
Infrastructure services at the foot of the warehouse
The warehouse is delivered with preparation for the installation of offices and bathrooms
Natural Lighting 5%
The park has the following services at the foot of the warehouse:
Electric Energy. Potable Water
Municipal sanitary drainage. Rainwater drainage
Voice and data
Perimeter wall
Common parking
Parking for trailersBodega/Nave Industrial en Parque Industrial de Apodaca con excelente ubicación
Sobre calle con Transporte y Flujo Vehicular, y con facilidad de mano de Obra por estar cerca de colonias de Apodaca.
Nave con superficie de 2070 m2 y disponibilidad inmediata.
Características de la Nave Industrial:
Altura libre de 7.0 mts
Medidas Puerta de acceso de andén ( 3.05 x 3.05 Mts )
Distancia entre columnas de 13.08m x 13.08 m
Estructura con Armadura de acero A-36 y vigas Joist
Muros de Concreto de 13.5 cms de espesor, con resistencia de concreto, fç=200 kg/cm2
Cubierta KR-18, formada por perfil de lámina galvanizada SSR, de 24", calibre 24 engargolada con canalones para desagüe pluvial calibre 22
Iluminación natural con 5% de lámina acrílica T-SSR2 compatible con KR-18, con recubrimiento GEL Coat
FIRME INTERIOR:
Aislante 3" de Colchoneta de fibra de vidrio reforzada. R-10
Firme interior de espesor 6" con resistencia de concreto fc = 250 kg/cm2. Refuerzo de acero
PATIO DE MANIOBRAS:
Espesor de 6"
Resistencia de concreto fç = 200 kg/cm2. Refuerzo Vs 3/8 @ 30 cm en ambos sentidos
Tiene 5 andenes y una media rampa a nivel piso
Tiene oficinas de 400 mts aprox
Cuenta con
Área de estacionamiento y maniobras
8 cajones de estacionamiento para autos
Precio $ 130 pesos por m2. en Shell
Precio antes de IVA
Plazo mínimo de contratación de arrendamiento de 3 años.
Mantenimiento incluido en el precio de renta
Infraestructura de servicios a pie de nave
La bodega se entrega con preparación para instalación de oficinas y baños
Iluminación Natural 5%
El parque cuenta con los siguientes servicios a pie de bodega:
Energía Eléctrica. Agua Potable
Drenaje sanitario municipal .Drenaje Pluvial
Voz y datos
Barda perimetral
Estacionamientos comunes
Estacionamiento para tráileres
 Magnificent Winery/Industrial Warehouse in Apodaca Industrial Park, N.L.Magnífica Bodega/Nave Industrial en Parque Industrial de Apodaca, N. L.
Magnificent Winery/Industrial Warehouse in Apodaca Industrial Park, N.L.Magnífica Bodega/Nave Industrial en Parque Industrial de Apodaca, N. L.
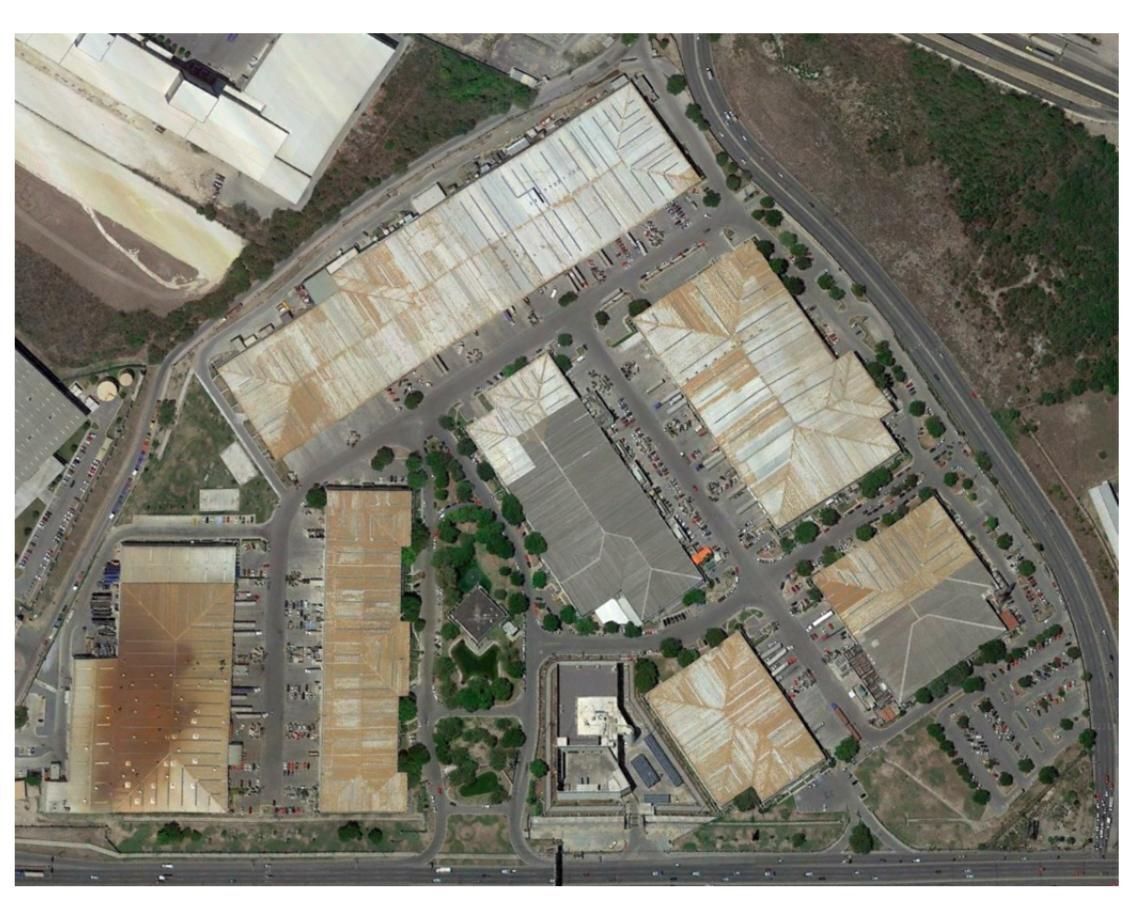
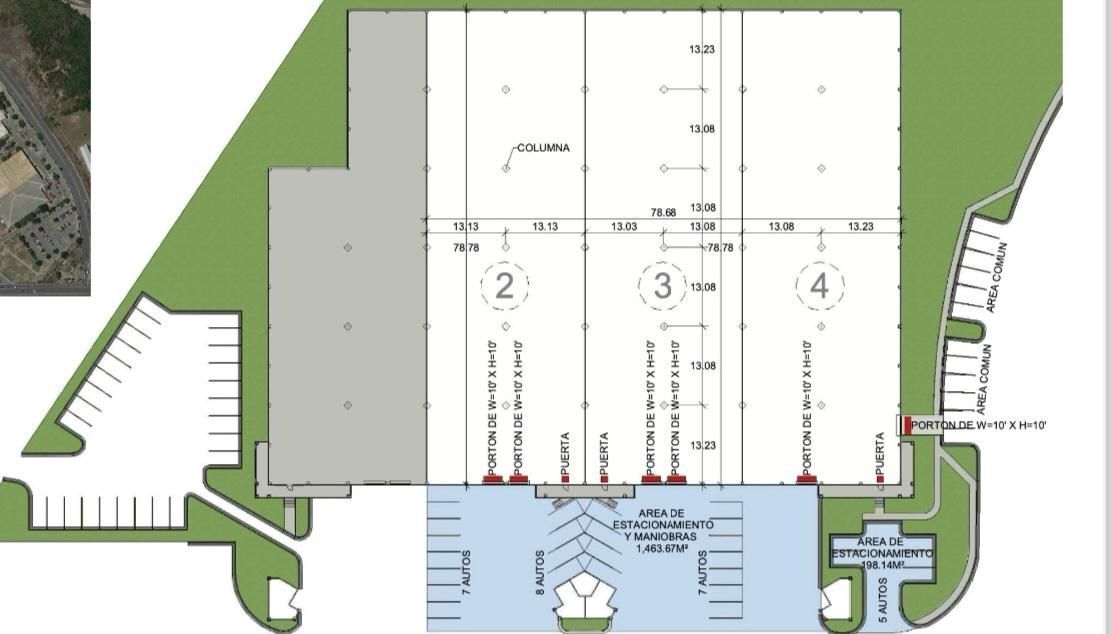
 Ver Tour Virtual
Ver Tour Virtual

