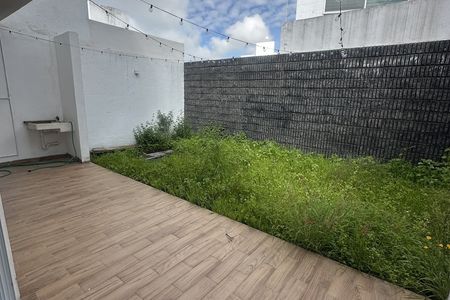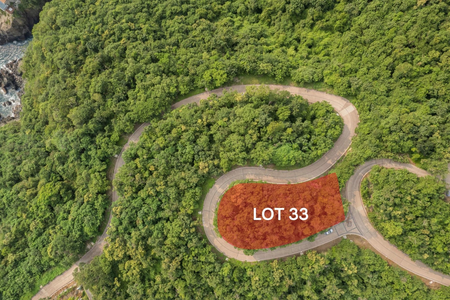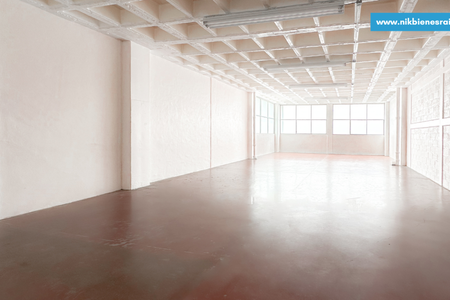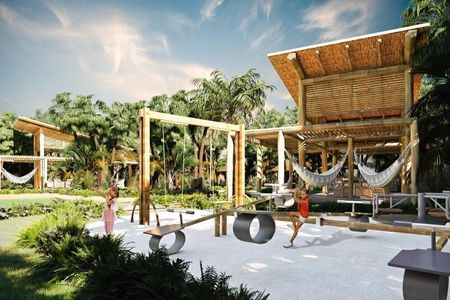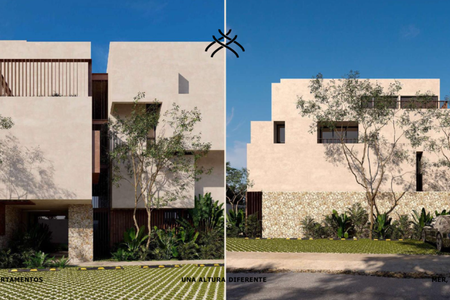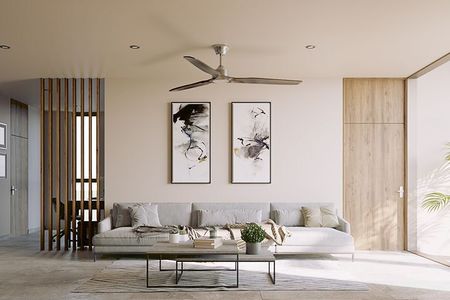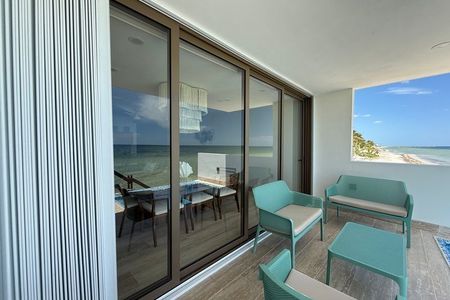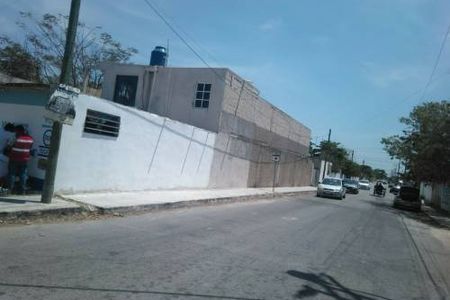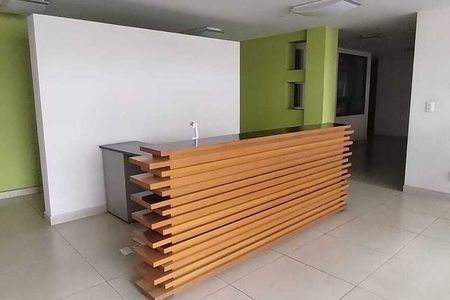Warehouse for rent Commercial/Industrial within Industrial Park in Escobedo, N. L. with excellent roads and location
Land Area: 2,578m2
Production/storage Area: 2000m2
Front: 43.5 m, Depth: 59 m
Minimum height: 9.70 m. Maximum height: 11 m.
Roof Covering KR-18, 2.5”
Galvanized gauge 24
15% natural light. by installation of louvers and skylight in roof
12 louvers for ventilation (6 at the front and 6 at the back)
3” fiberglass. Block walls with an interior height of 2.3 m. and an exterior height of 3.3 m.
Thickness of firm of 18 cm. with Double grill #3 every 15 and, resistance of 7.5 tons per square meter
Space between columns: 19.80 m. at the front and 6.5 m towards the back
Office space: 345 m2 total with central HVAC system
Ground Floor: Reception, 1/2 guest bathroom, Site for services
2 full bathrooms for the Production/storage area with sink, shower, and toilet each
2 security booths: for administration and production
1 kitchenette
Locker area
Upper Floor: General Office Area
Executive office with private bathroom
Third floor: Terrace/Social Area
Facade with thermal insulation and Duo/Vent windows in offices
Loading docks: 2
Ramps: 2
Covered parking spaces: 7
Energy 110, 220 single-phase and 220 three-phase
500 KVA transformer
Fire protection system installed throughout the warehouse and offices
24 security cameras
Cistern for 16,000 liters.
Pump room
Rental price: $160.00 mx/m2 x 2,500m2 = $400,000 pesos plus VAT
Maintenance fee: already included in the rental price
Prices plus VAT.
*Prices subject to change without prior notice.
Minimum contract for three years.Bodega en renta Comercial/Industrial dentro de Parque Industrial en Escobedo, N. L. con excelentes vialidades y ubicación
Superficie de Terreno: 2,578m2
Superficie de Producción /almacenaje: 2000m2
Frente: 43.5 m, Fondo: 59 m
Altura mínima: 9.70 m. Altura máxima: 11 m.
Cubierta Lámina KR-18, 2.5”
Galvanizada calibre 24
15% de luz natural . por instalación de louvers y tragaluz en
techo
12 louvers para ventilación (6 al frente y 6 al fondo)
Fibra de vidrio de 3”. Muros de block altura interior de 2.3 m. y altura exterior de 3.3 m.
Espesor de firme de 18 cm. con Doble parrilla del #3 cada 15 y ,
resistencia de 7.5 toneladas por metro cuadrado
Espacio entre columnas: 19.80 m. al frente y 6.5 m hacia el fondo
Espacio de oficinas: 345 m2 totales con sistema de
Aire central HVAC
Planta Baja: Recepción, 1/2 baño de visitas, Site para servicios
2 baños completos para el área de Producción/almacén
con lavabo , regadera y sanitario cada uno
2 casetas de vigilancia: para administración y producción
1 cocineta
Área de lockers
Planta Alta: Área general de Oficinas
Oficina ejecutiva con baño privado
Tercer piso: Área Terraza/Área Social
Fachada con aislante térmico y Ventanas Duo/Vent en oficinas
Andenes de carga: 2
Rampas: 2
Cajones de estacionamiento techados: 7
Energía 110, 220 monofásica y 220 trifásica
Transformador de 500 KVA´s
Sistema contra Incendios instalado en toda la bodega y oficinas
24 cámaras de seguridad
Cisterna para 16,000 lts.
Cuarto de bombas
Precio de renta: $160 .00 mx/m2 x 2,500m2 = $400,000 pesos más IVA
Cuota mantenimiento: ya incluida en el precio de renta
Precios mas IVA.
*Precios sujetos a cambio sin previo aviso.
Contrato mínimo por tres años
 Magnificent industrial/commercial warehouse in the industrial park of Escobedo, N. L.Magnífica bodega Industrial/Comercial en parque Industrial de Escobedo, N. L.
Magnificent industrial/commercial warehouse in the industrial park of Escobedo, N. L.Magnífica bodega Industrial/Comercial en parque Industrial de Escobedo, N. L.
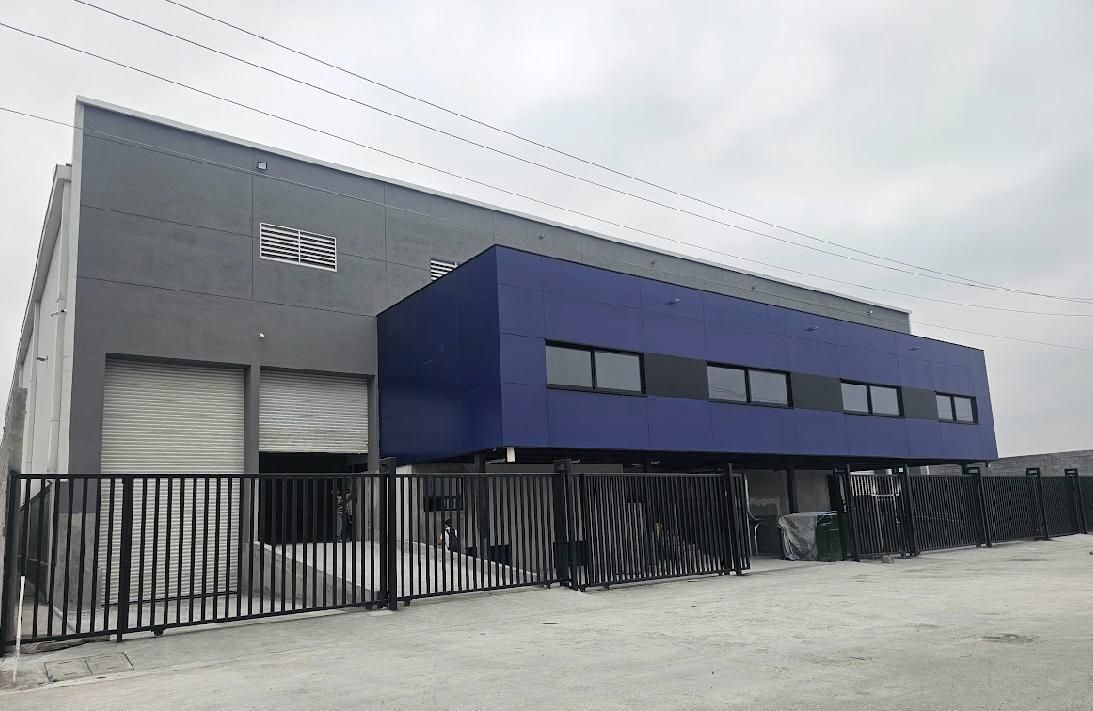














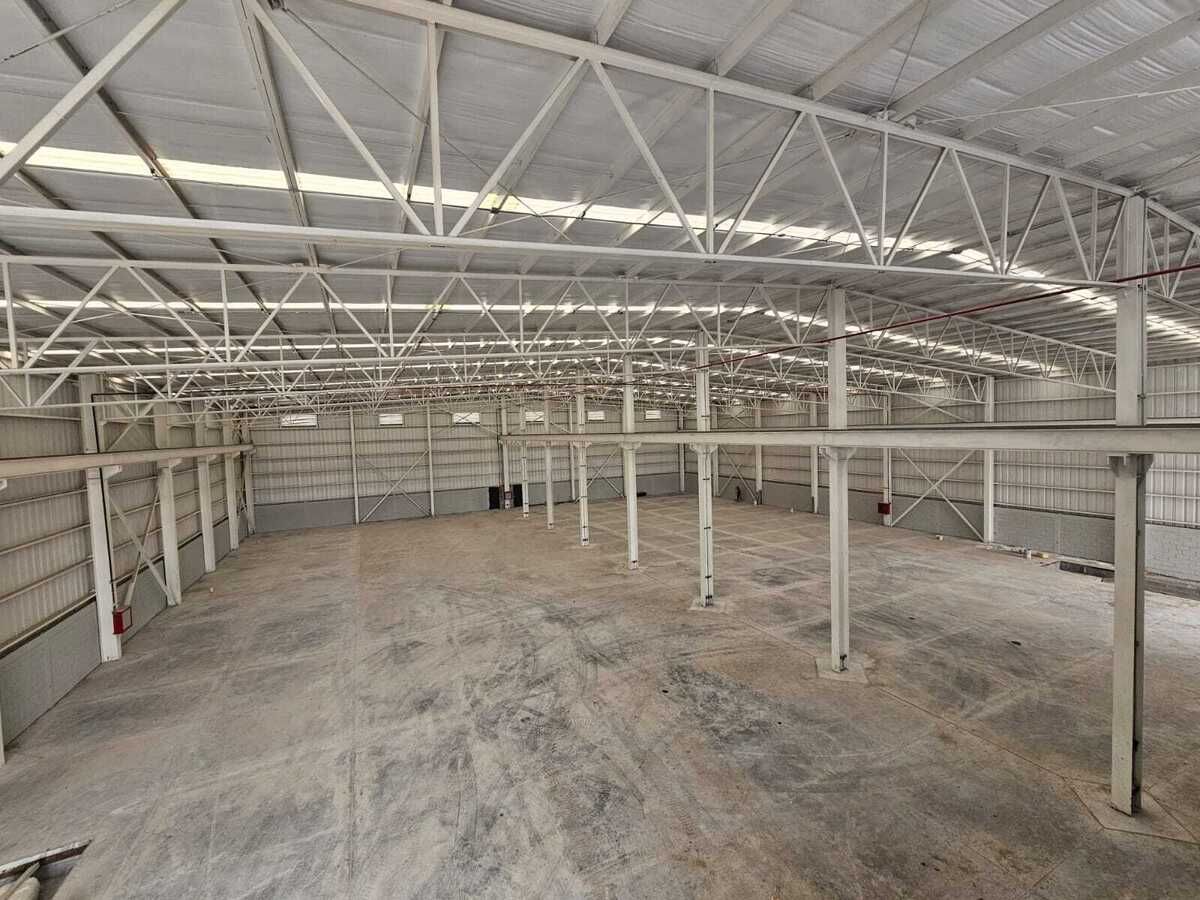


 Ver Tour Virtual
Ver Tour Virtual

