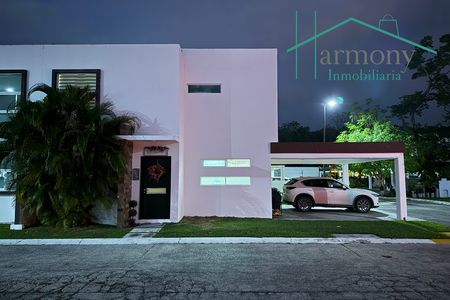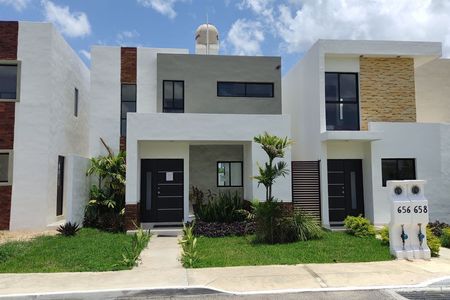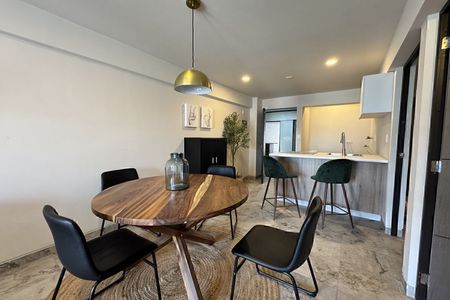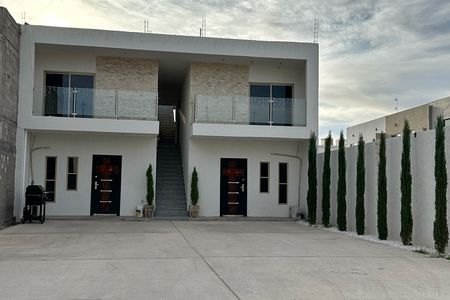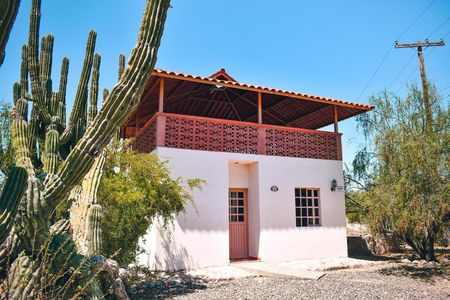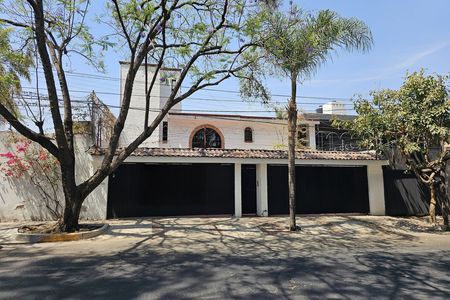The rural development called Real Ceiba Maya will have an urbanization of
first level that will allow the inhabitants of the project to enjoy a project
modern but with a country atmosphere that can meet your needs.
Perimeter Fence and Security Booth
The project will have a fence around its perimeter, allowing greater security for
development and its inhabitants, in addition to the fact that it will only have access that will be regulated
through the Security Booth.
The private one will have a 24/7 Security Booth with its bathroom for the exclusive use of the
person responsible for development security.
Electrification and Public Lighting
The project involves the construction of the Middle and Lower Electrification Network
Underground tension so that all lots can have electricity at
foot of their lot when they make their respective contracts before the Federal Commission of
Electricity The project also contemplates the installation of the network in the areas
social and drinking water collection area.
For public lighting, the development will have 0.90m high light beacons
that allow for more comfortable lighting in accordance with the environment, and that allow you to create a
country environment.
Drinking Water Network and Catchment Area
It consists of the construction and operation of a water collection system of the
groundwater table, which will undergo a strict chlorination process, and then be
pumped and conducted through a water network that will supply this vital
resource to each batch of the project, as well as to its social areas.
The project will be carried out in accordance with established guidelines and with permissions
respective by CNA for the use of water from the groundwater table.
Road Signs and Landscaping
Road signs will be implemented to indicate allowed speed limits as follows:
such as road directions and warning signs that will be installed along the
development.
The development will have a landscaping project that will create an environment
rural and sustainable both on roads and in green and social areas
of the project that will impact the thermal sensation of the place. Trees will be used
endemic and will be protected and relocated some species found in the area of
project.
In addition to the fact that the roundabouts will have a ceiba tree in their center, since it is the icon that
represents the project and is considered to be the sacred tree of the Mayans, which
preserves the cultural origin of the lands on which the project is being developed.
Paving
The paving to be used for development is a new system called
Gravalock that allows roads to be 100% permeable, as it is a system of
100% recycled plastic grids that are assembled together and filled with gravel
(painted in colors according to the development) to form firm and permeable floors with
high load capacity, and which reduces the thermal sensation of the environment by offering a
better micro-climate in the project.
The road of the Real Ceiba Maya rural development is private and has a dimension
of 7.80 m, including a pedestrian crossing of 0.90 m per side, with a length of
approx. 1,300.00 linear m
The road will be tree-lined to create a natural landscape and contribute to comfort and
thermal sensation of the area.
Social areas
The project involves the construction of 4 distributed social areas
equidistantly in development. The areas will have the following amenities:
7.00 m x 5.00 m pool.
Bathrooms with baby changing tables.
Grill area with kitchen sink
Trash can.
Outdoor shower area.
Picnic tables.
Lounge chairs with rest tables.
Garden area with endemic trees.
In order for the condominium to have uniformity and harmony in the environment, it will be created
a building regulation to be implemented by landlords and tenants of the
same.El desarrollo campestre denominado Real Ceiba Maya contará con urbanización de
primer nivel que permitirá a los habitantes del proyecto, disfrutar de un proyecto
moderno pero con un ambiente campestre que podrá satisfacer sus necesidades.
Barda Perimetral y Caseta de Vigilancia
El proyecto tendrá barda en todo su perímetro, permitiendo una mayor seguridad para
el desarrollo sus habitantes, además de que sólo tendrá un acceso que estará regulado
por la Caseta de Vigilancia.
La privada contará una Caseta de Vigilancia 24/7 con su baño para uso exclusivo de la
persona encargada de la seguridad del desarrollo.
Electrificación y Alumbrado Público
El proyecto contempla la construcción de la Red de Electrificación en Media y Baja
Tensión subterránea para que todos los lotes puedan contar con energía eléctrica al
pie de su lote cuando realicen sus contratos respectivos ante la Comisión Federal de
Electricidad. El proyecto contempla además la instalación de la red en las áreas
sociales y zona de captación de agua potable.
Para el alumbrado público el desarrollo contará con balizas de luz de 0.90m de alto
que permiten un alumbrado más cómodo y acorde al entorno, y que permiten crear un
ambiente campestre.
Red de Agua Potable y Zona de Captación
Consiste en la construcción y operación de un sistema de captación del agua del
manto freático, el cual recibirá un estricto proceso de cloración, para luego ser
bombeado y conducido a través de una red de agua que abastecerá de este vital
recurso a cada lote del proyecto, así como a sus áreas sociales..
El proyecto se realizará de acuerdo a los lineamientos establecidos y con los permisos
respectivos por CNA para el aprovechamiento del agua proveniente del manto freático.
Señalamiento Vial y Paisajismo
Se implementarán señales viales para señalar los límites de velocidad permitidos así
como los sentidos viales y señales de precaución que se instalarán a lo largo del
desarrollo.
El desarrollo contará con un proyecto de paisajismo que permitirá crear un ambiente
campestre y sustentable tanto en las vialidades como en las áreas verdes y sociales
del proyecto que impactará en la sensación térmica del lugar. Se utilizarán árboles
endémicos y se protegerán y reubicarán algunas especies encontradas en el área del
proyecto.
Además de que las glorietas tendrán una ceiba en su centro, ya que es el icono que
representa al proyecto y es considerado como el árbol sagrado de los mayas, que
preserva el origen cultural de las tierras sobre las que se desarrolla el proyecto.
Pavimentación
La pavimentación a utilizar para el desarrollo es un nuevo sistema denominado
Gravalock que permite que la vialidad sea 100% permeable, al ser un sistema de
rejillas de plástico 100% reciclado que se ensamblan entre sí y se rellenan con grava
(pintada de colores acordes al desarrollo) para formar pisos firmes y permeables con
gran capacidad de carga, y que reduce la sensación térmica del entorno ofreciendo un
mejor micro-clima en el proyecto.
La vialidad del desarrollo campestre Real Ceiba Maya es privada y tiene una dimensión
de 7.80 m, incluyendo un paso peatonal de 0.90 m por lado, con una longitud de
1,300.00 m lineales aprox.
La vialidad será arbolada para crear un paisaje natural y contribuir con el confort y
sensación térmica de la zona.
Áreas sociales
El proyecto contempla la construcción de 4 áreas sociales distribuidas
equidistantemente en el desarrollo. Las áreas contarán con las siguientes amenidades:
Piscina de 7.00 m x 5.00 m.
Baños con cambiadores de bebé.
Área de asador con fregadero de cocina.
Bote de basura.
Área de regaderas exteriores.
Mesas de picnic.
Camastros con mesas de descanso.
Área jardin con árboles endémicos.
Para efecto de que el condominio tenga uniformidad y armonía en el entorno se creará
un reglamento de construcción que implementarán los propietarios e inquilinos del
mismo.
 First Level Country Development LotsLotes en Desarrollo Campestre Primer Nivel
First Level Country Development LotsLotes en Desarrollo Campestre Primer Nivel
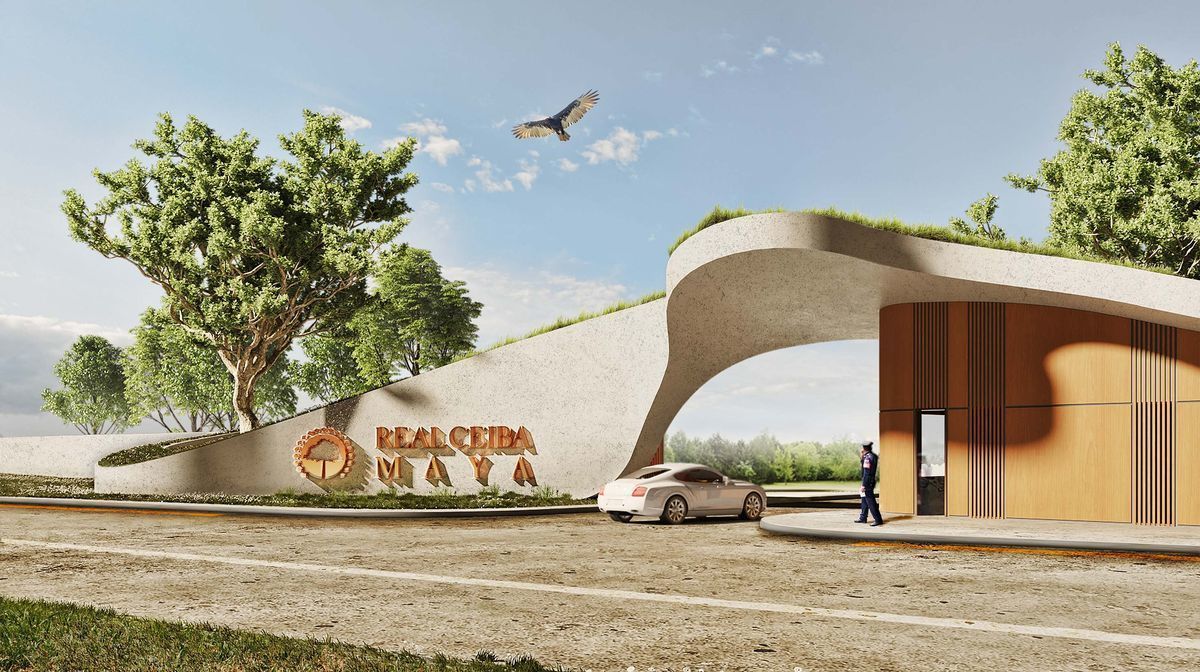


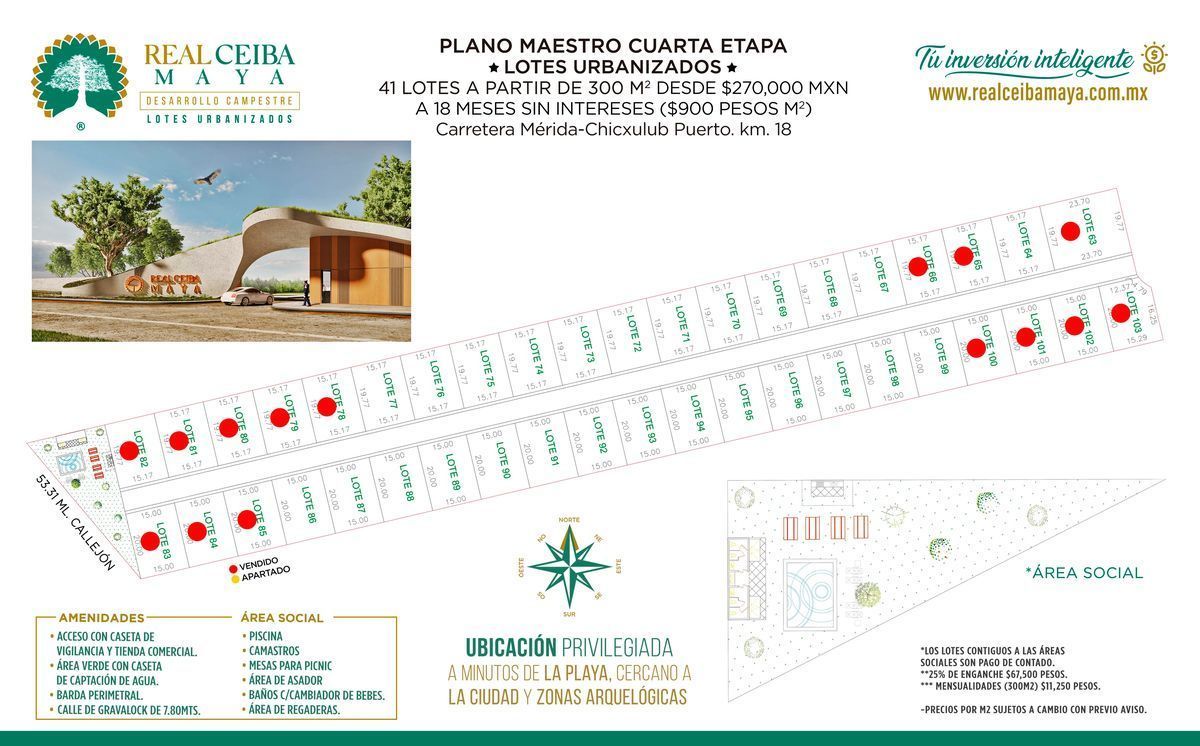


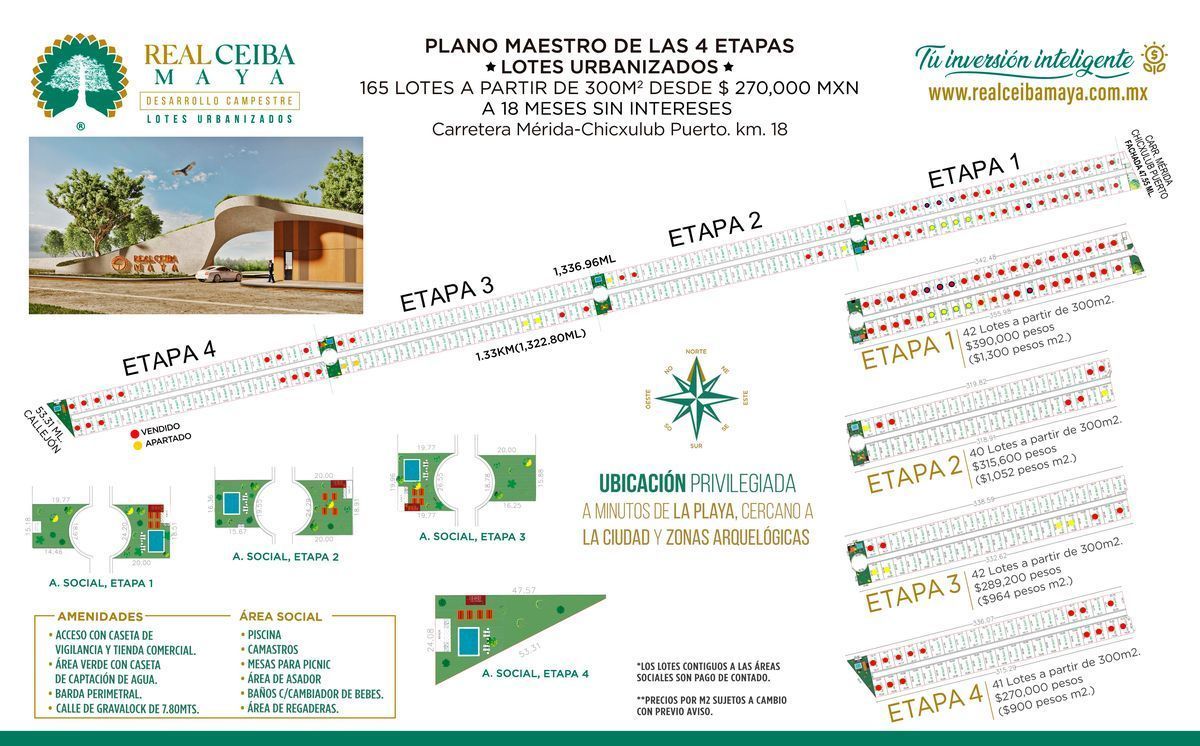
 Ver Tour Virtual
Ver Tour Virtual

