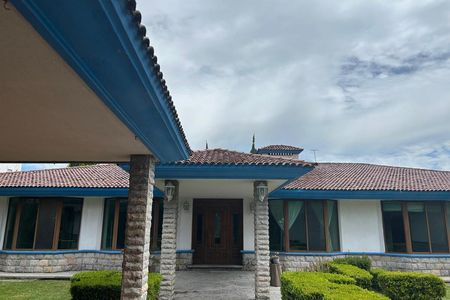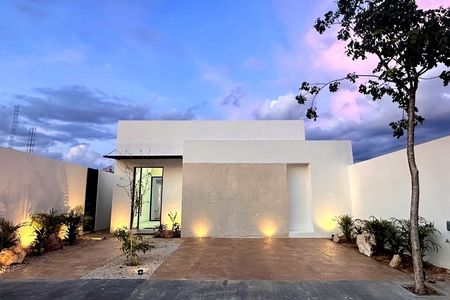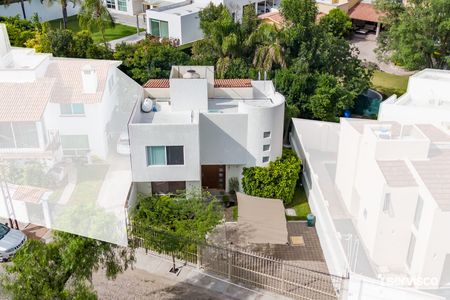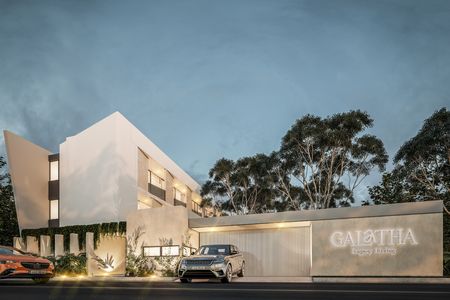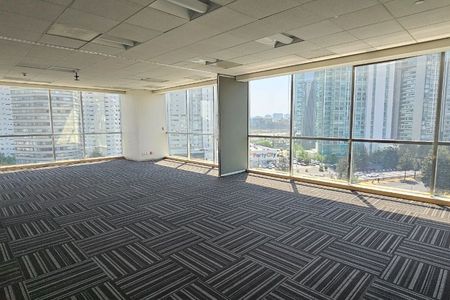PRESENTATION:
Lenora:
Located in Temozón Norte, an area of great growth and added value in Yucatán.
Project of 14 residential houses with 3 different façade models close to the best points of interest in the city such as: parks, banks, hospitals, universities and shopping malls.
Typologies:
Model A
Construction: 315 m2
Surface: 300mts (12X25)
Pre-order price starting at: $7,100,000.00
Ground floor:
Roofed garage for 3 cars
Lobby
Indoor cellar
Double height main lobby
Kitchen with cupboard area and breakfast area
Dining room
Full bathroom for visitors
Family room with full bathroom and study area
Terraza
Pool
Service corridor
Laying area
Service room with full bathroom
Upper floor:
Master bedroom with dressing room and bathroom with double sink (includes balcony with terrace view)
Bedroom 1 with walk-in closet in bedroom area and full bathroom
Bedroom 2 with walk-in closet in bedroom area and full bathroom (includes balcony overlooking the central park)
White closet area
Model B
Construction: 316.09
Surface: 300mts (12X25)
Pre-order price starting at: $7,100,000.00
Ground floor:
Garage for 3 vehicles
Lobby
Indoor cellar
Double height main lobby
Kitchen with cupboard area and breakfast area
Living room and dining room
Full bathroom for visitors
Family room with full bathroom and study area
Terraza
Pool
Service corridor
Laying area
Service room with full bathroom
Upper floor:
Master bedroom with dressing room and bathroom with two sinks. (Includes balcony with terrace view)
Bedroom 1 closet dressing room in bathroom area and full bathroom
Bedroom 2 walk-in closet in bedroom area and full bathroom. (Includes balcony with a view of the central park)
White closet area
Model C
Construction: 314.05m2
Surface: 300mts (12Mx25m)
Pre-order price starting at: $7,100,000.00
Ground floor:
Roofed garage for 3 vehicles
Lobby
Indoor cellar
Double height main lobby
Kitchen with cupboard area and breakfast area
Living room and dining room
Full bathroom for visitors
Family room with full bathroom and study area
Terraza
Pool
Service corridor
Upper floor:
Master bedroom with dressing room and bathroom with two sinks. (Includes balcony with terrace view)
Bedroom 1 dressing closet in bathroom area and full bathroom
Bedroom 2 walk-in closet in bedroom and full bathroom area. (It includes a balcony with a view of the central park.)
White closet area
Amenities:
Clubhouse
Green area/lake
Children's soccer field
Picnic tables
Parking for visitors
Multipurpose area
Jogging track
Section 50,000
Get 10% down on signing the promise and 10% deferred to 6 months
Counter delivery: 80%
Delivery date: January 24
Payment methods: Own resources and bank credits
Maintenance fee: 2,900mxn
**Prices subject to change without notice.PRESENTACION:
Lenora:
Ubicado en Temozón norte, zona gran crecimiento y plusvalía en Yucatán.
Proyecto de 14 casas residenciales con 3 diferentes modelos de fachadas cerca de los mejores puntos de interés en la ciudad como lo son: parques, bancos, hospitales, universidades y plazas comerciales.
Tipologías:
Modelo A
Construcción: 315m2
Superficie: 300mts (12X25)
Precio de preventa desde: $7,100,000.00
Planta baja:
Cochera para 3 autos techada
Vestíbulo
Bodega interior
Doble altura de vestíbulo principal
Cocina con área de alacena y desayunador
Sala-comedor
Baño completo para visitas
Family room con baño completo y área de estudio
Terraza
Piscina
Pasillo de servicio
Área de tendido
Cuarto de servicio con baño completo
Planta alta:
Recámara principal con clóset vestidor y baño con doble lavabo (incluye balcón con vista a la terraza)
Recámara 1 con clóset vestidor en área de cuarto y baño completo
Recámara 2 con clóset vestidor en área de cuarto y baño completo (incluye balcón vista al parque central)
Área de closet de blancos
Modelo B
Construcción: 316.09
Superficie: 300mts (12X25)
Precio de preventa desde: $7,100,000.00
Planta baja:
Cochera para 3 vehículos
Vestíbulo
Bodega interior
Doble altura de vestíbulo principal
Cocina con área de alacena y desayunador
Sala-Comedor
Baño completo para visitas
Family room con baño completo y área de estudio
Terraza
Piscina
Pasillo de servicio
Área de tendido
Cuarto de servicio con baño completo
Planta alta:
Recámara principal con clóset vestidor y baño con dos lavabos. (Incluye balcón con vista a la terraza)
Recámara 1 closet vestidor en área de cuarto y baño completo
Recámara 2 closet vestidor en área de cuarto y baño completo. (Incluye balcón con vista al parque central)
Área de closet de blancos
Modelo C
Construcción: 314.05m2
Superficie: 300mts (12mX25m)
Precio de preventa desde: $7,100,000.00
Planta baja:
Cochera techada para 3 vehículos
Vestíbulo
Bodega interior
Doble altura de vestíbulo principal
Cocina con área de alacena y desayunador
Sala-Comedor
Baño completo para visitas
Family room con baño completo y área de estudio
Terraza
Piscina
Pasillo de servicio
Planta alta:
Recámara principal con clóset vestidor y baño con dos lavabos. (Incluye balcón con vista a la terraza)
Recámara 1 clóset vestidor en área de cuarto y baño completo
Recámara 2 clóset vestidor en área de cuarto y baño completo. (Incluye balcón con vista al parque central.)
Área de closet de blancos
Amenidades:
Casa club
Área verde/lago
Cancha futbol infantil
Mesas picnic
Estacionamiento para visitas
Área de usos múltiples
Pista de jogging
Apartado 50,000
Enganche 10% a la firma de la promesa y 10% diferido a 6 meses
Contra entrega: 80%
Fecha de entrega: 24 de enero
Formas de pago: Recursos propio y créditos bancarios
Cuota de mantenimiento: 2,900mxn
**Precios sujetos a cambios sin previo aviso.
 LENORA HOUSES IN TEMOZÓN NORTELENORA CASAS EN TEMOZÓN NORTE
LENORA HOUSES IN TEMOZÓN NORTELENORA CASAS EN TEMOZÓN NORTE
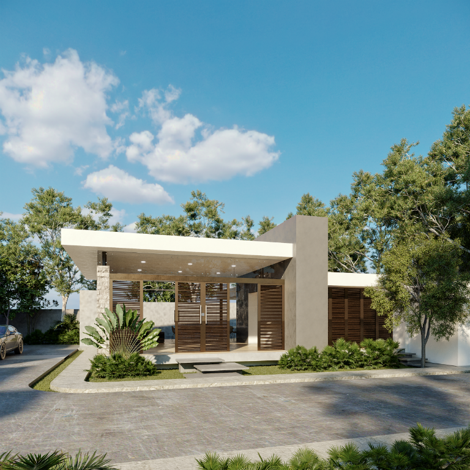
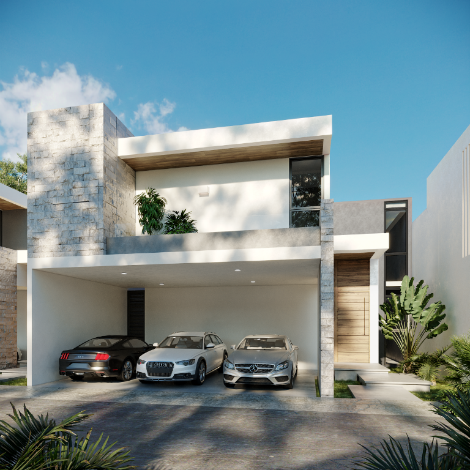
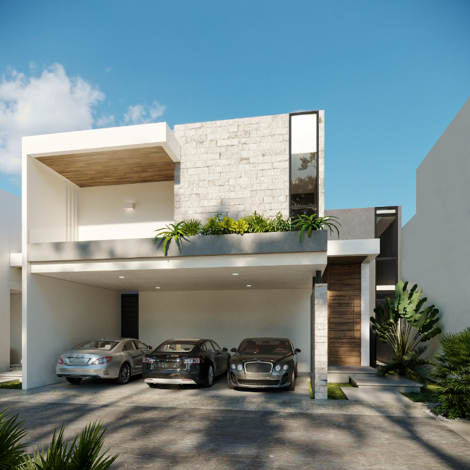
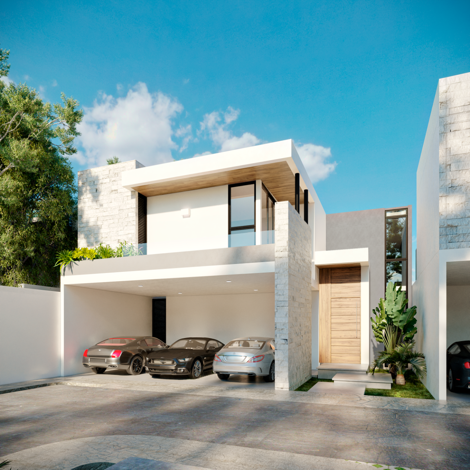
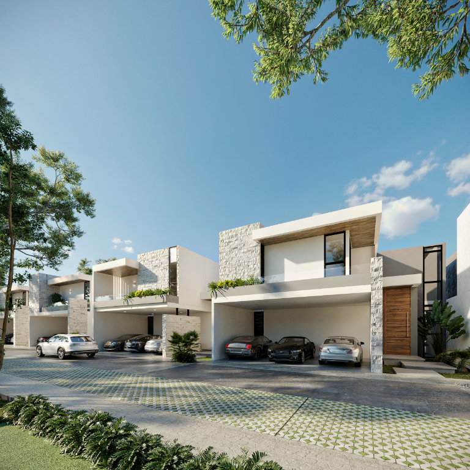
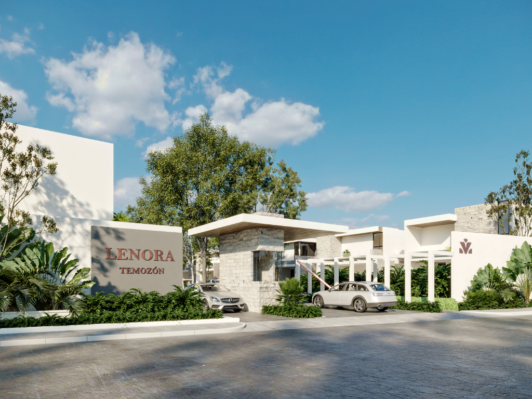

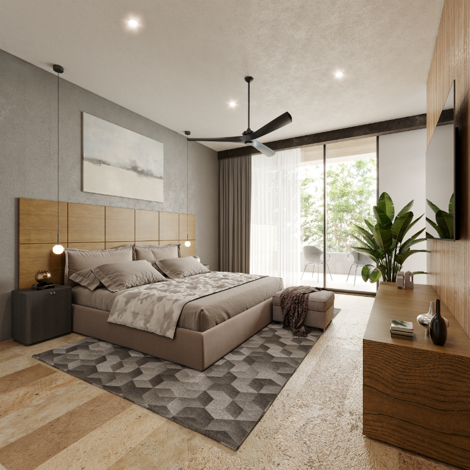
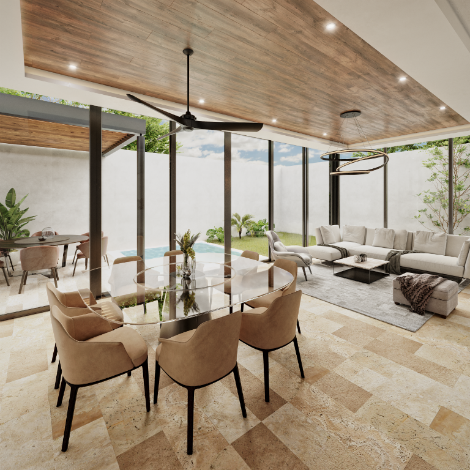
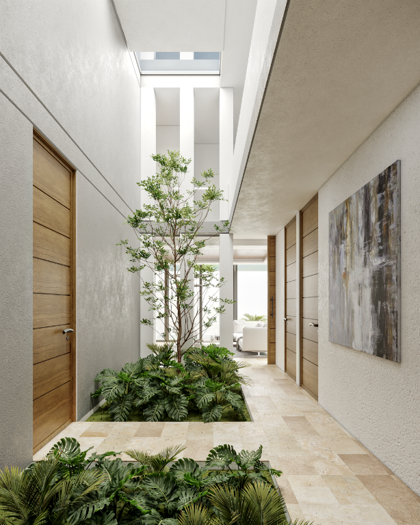
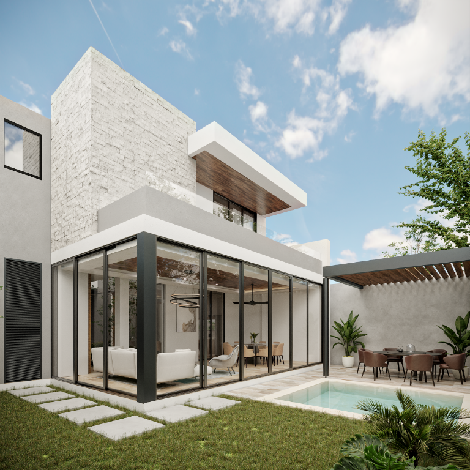
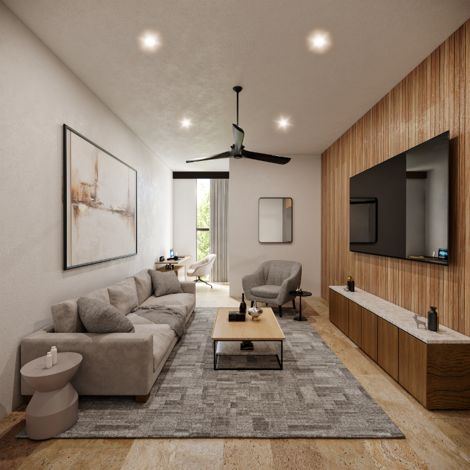
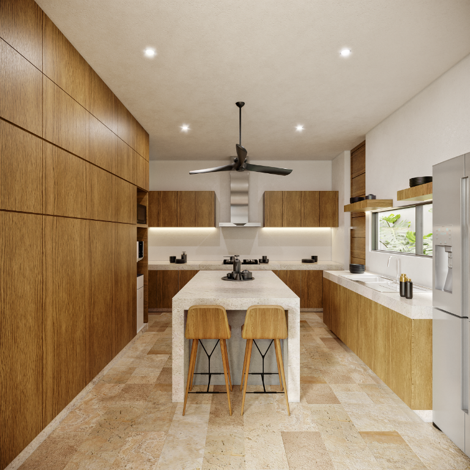
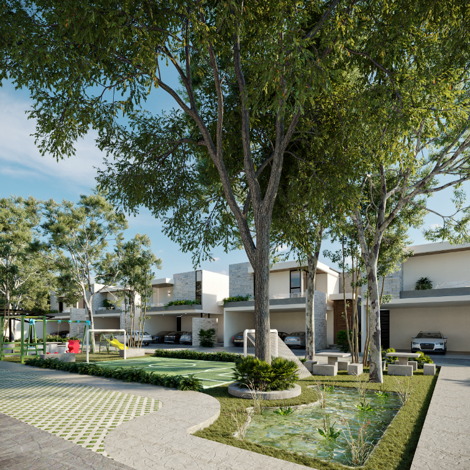
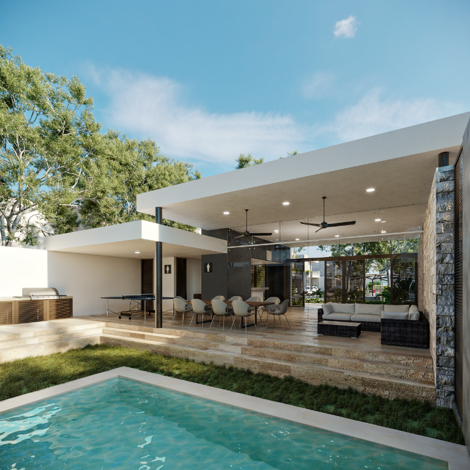
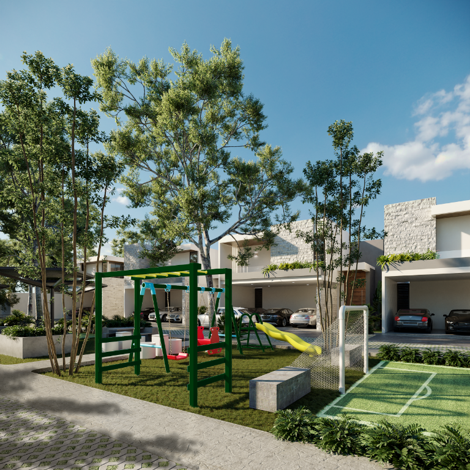
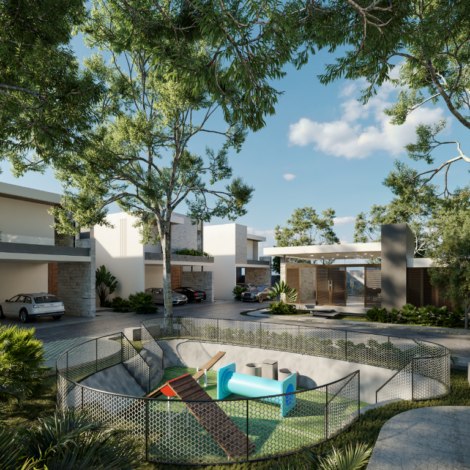
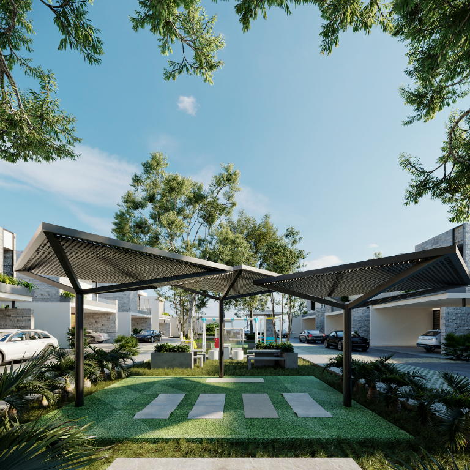
 Ver Tour Virtual
Ver Tour Virtual



