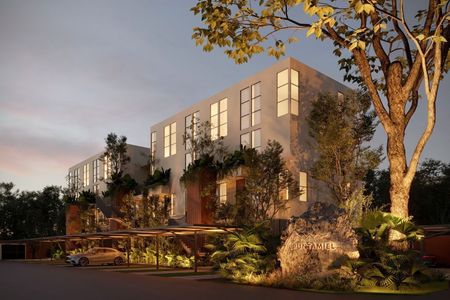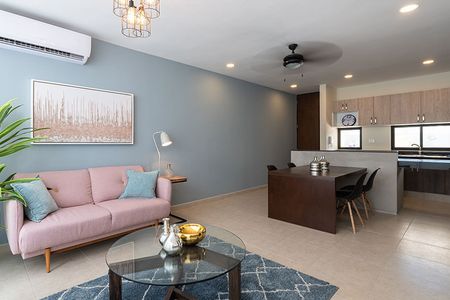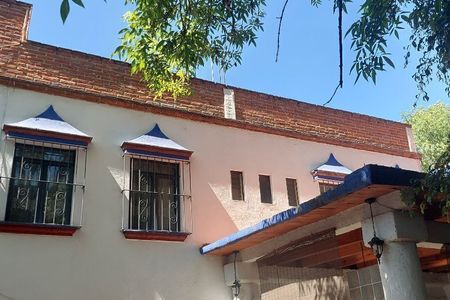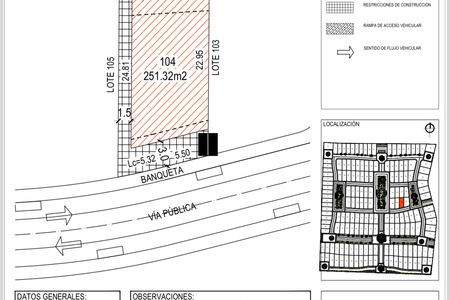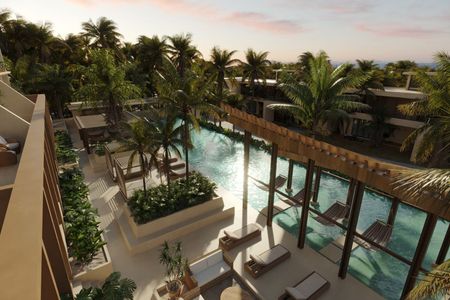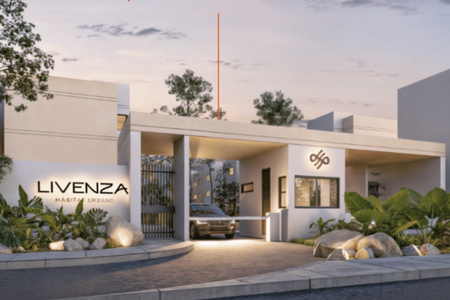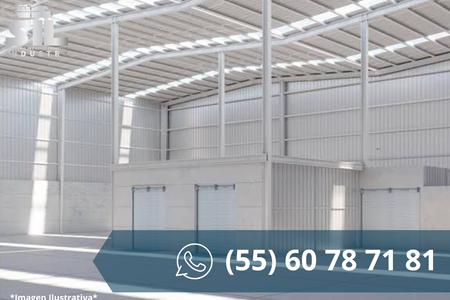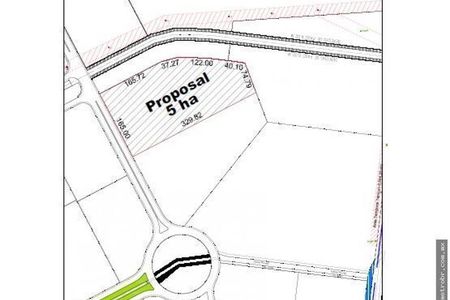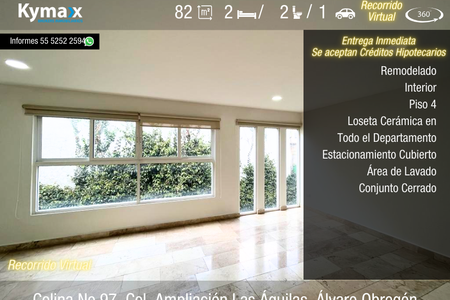Las Acacias is a residential development that provides security, comfort, and harmony at home. Located in Chichí Suárez, near hospitals, shopping centers, and entertainment spaces.
THE MODELS HAVE DIFFERENT LAND SIZES RANGING FROM 252 TO 425 M2, DELIVERY TIMES MAY VARY AS WELL AS THE FACADES BY MODEL. THE PUBLISHED PHOTOGRAPHS ARE REFERENCES BUT NOT DEFINITIVE.
MODEL B05 ONE FLOOR SPACIOUS LAND
CONSTRUCTION FROM 225 M2
DISTRIBUTION
- Garage for two cars
- Living room - dining room
- Kitchen
- Half bathroom for guests
- Study
- Laundry area
- Service room with full bathroom
- Bedroom 1 with full bathroom
- Bedroom 2 with full bathroom
- Master bedroom with full bathroom and walk-in closet
- Garden
- Terrace
- Pool of 3.90 m x 7
DISTRIBUTION MODEL D08 1 FLOOR
CONSTRUCTION FROM 105 M2
- 1 floor
- Living room
- Dining room
- Integral granite kitchen
- Half bathroom
- 2 bedrooms, master bedroom with walk-in closet, both with full bathrooms
- Laundry area
- Garden
- 2 parking spaces
- Pool.
DISTRIBUTION MODEL G20 1 FLOOR
CONSTRUCTION FROM 105 M2
- 1 floor
- Living room
- Dining room
- Integral granite kitchen
- 1 guest bathroom
- 3 bedrooms with full bathrooms
- Laundry area
- Garden
- 2 parking spaces
- Pool.
DISTRIBUTION MODEL G24-25 1 FLOOR
CONSTRUCTION FROM 243 M2
1 floor:
• Living room
• Dining room
• Integral kitchen
• 3 bedrooms
• 3.5 bathrooms
• 1 half bathroom outside
• Laundry area
• Garden
• Parking
• Pool
DISTRIBUTION MODEL H13 1 FLOOR
CONSTRUCTION FROM 180 M2
- 1 floor
- Living room
- Dining room
- Integral granite kitchen
- 2 bedrooms with full bathrooms
- Laundry area
- Garden
- 2 parking spaces
- Pool.
DISTRIBUTION MODEL H14 ONE FLOOR
CONSTRUCTION FROM 112 M2
- 1 floor
- Living room
- Dining room
- Integral granite kitchen
- Half bathroom
- 2 bedrooms, master bedroom with walk-in closet, both with full bathrooms
- Laundry area
- Garden
- 2 parking spaces
- Pool.
EQUIPMENT:
- Heater
- Water tank
- 4-burner stove
- Kitchen with lower and upper cabinets
- Hood
- A/C in bedrooms already installed
- Closets in bedrooms
- Furniture under sinks
- Aluminum frames in bathrooms
- Grass area with irrigation system
- Covered garage with shade mesh
- Pool
DELIVERY DATE: 12 MONTHS AFTER SIGNING
Payment methods
Reservation $20,000.00 (7 calendar days)
Down payment 25%
Balance on delivery.
Accepted credits: Bank and own resources.Las Acacias es un desarrollo residencial que brinda seguridad, comodidad y armonía en el hogar. Ubicado en Chichí Suárez, cerca de hospitales, centros comerciales y
espacios de entretenimiento.
LOS MODELOS CUENTA CON DIFERENTES METRAJES DE TERRENOS QUE VAN DESDE LOS 252 HASTA LOS 425 M2, LOS TIEMPOS DE ENTREGA PUEDEN VARIAR AL IGUAL QUE LAS FACHADAS POR MODELO
LAS FOTOGRAFIAS PUBLICADAS SON REFERENCIAS MAS NO DEFINITIVAS
MODELO B05 UN PISO TERRENO AMPLIO
CONSTRUCCION DESDE 225 M2
DISTRIBUCIÓN
- Garaje para dos coches
- Sala - comedor
- Cocina
- Medio baño de visitas
- Estudio
- Área de lavado
- Cuarto de servicio con baño completo
- Recamara 1 con baño completo
- Recámara 2 con baño completo
- Recámara principal con baño completo y closet vestidor
- Jardín
- Terraza
- Piscina de 3.90 m x 7
DISTRIBUCIÓN MODELO D08 1 PISO Ç
CONSTRUCCION DESDE 105 M2
- 1 planta
- Sala
- Comedor
- Cocina integral de granito
- Medio baño
- 2 recámaras, recámara principal con closet vestidor, ambas con baños completo
- Área de lavado
- Jardín
-2 estacionamientos
-Piscina.
DISTRIBUCIÓN MODELO G20 1 PISO
CONSTRUCCION DESDE 105 M2
- 1 planta
- Sala
- Comedor
- Cocina integral de granito
- 1 baño de visitas
- 3 recámaras con baños completo
- Área de lavado
- Jardín
- 2 estacionamientos
- Piscina.
DISTRIBUCIÓN MODELO G24-25 1 PISO
CONSTRUCCION DESDE 243 M2
1 planta:
• Sala
• Comedor
• Cocina integral
• 3 recámaras
• 3.5 baños
• 1 medio baño al exterior
• Área de lavado
• Jardín
• Estacionamiento
• Alberca
DISTRIBUCIÓN MODELO H13 1 PISO
CONSTRUCCION DESDE 180 M2
- 1 planta
- Sala
- Comedor
- Cocina integral de granito
- 2 recámaras con baños completos
- Área de lavado
- Jardín
-2 estacionamientos
-Piscina.
DISTRIBUCIÓN MODELO H14 UN PISO
CONSTRUCCION DESDE 112 M2
- 1 planta
- Sala
- Comedor
- Cocina integral de granito
- Medio baño
- 2 recámaras, recámara principal con closet vestidor, ambas con baños completo
- Área de lavado
- Jardín
-2 estacionamientos
-Piscina.
EQUIPAMIENTO:
- Calentador
- Tinaco
- Parrilla de 4 quemadores
- Cocina con gavetas inferiores y superiores
- Campana
- A/A en recamaras ya instaladas
- Closets en recamaras
- Muebles debajo de los lavabos
- Cancelería de aluminio en baños
- Área de pasto con sistema de riego
- Cochera techada con malla sombra
- Alberca
FECHA DE ENTREGA: 12 MESES POSTERIORES A LA FIRMA
Metodos de pago
Apartado $20,000.00 (7 días naturales)
Enganche 25%
Saldo Contra entrega.
Créditos aceptados Bancario y recurso propio
 ITELMB Las Acacias PRE-SALE HOUSES OF 1 FLOOR AND 2 NEAR PERIFERICOITELMB Las Acacias PREVENTA CASAS DE 1 PISO Y 2 CERCA DE PERIFERICO
ITELMB Las Acacias PRE-SALE HOUSES OF 1 FLOOR AND 2 NEAR PERIFERICOITELMB Las Acacias PREVENTA CASAS DE 1 PISO Y 2 CERCA DE PERIFERICO











 Ver Tour Virtual
Ver Tour Virtual

