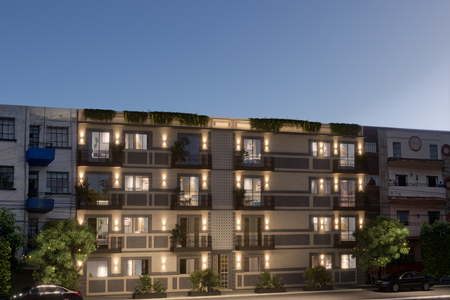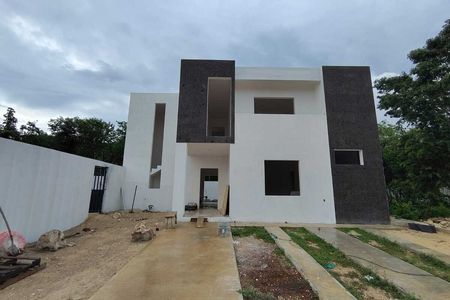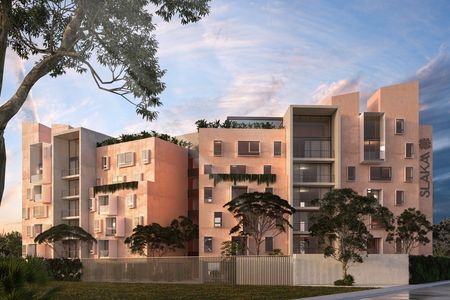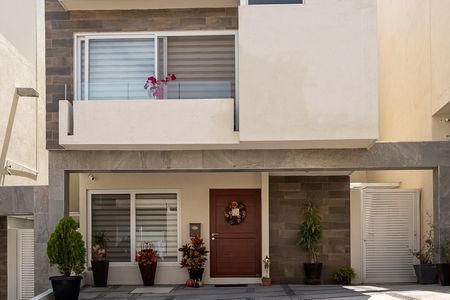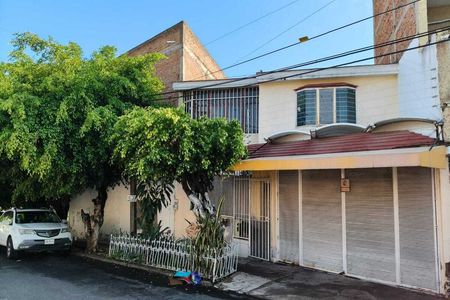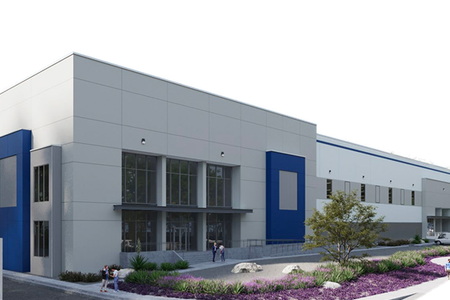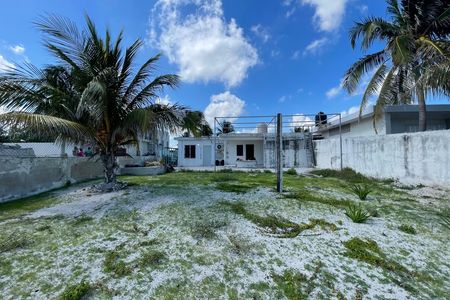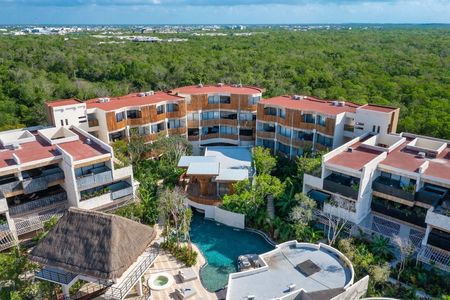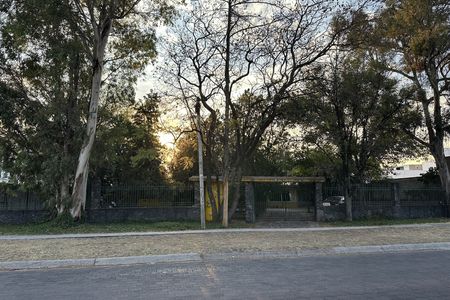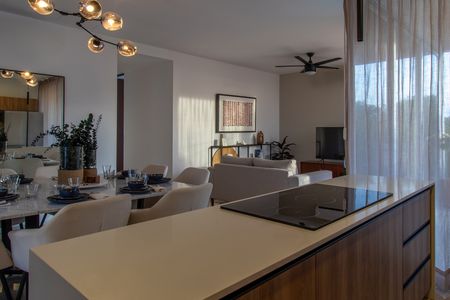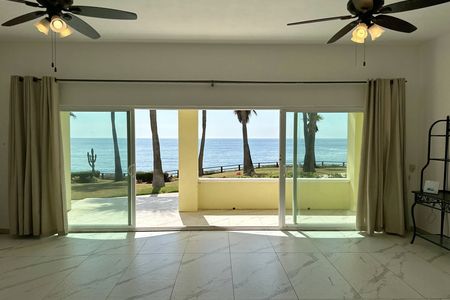It is a complex made up of 56 two-story apartments with elegant and comfortable amenities, in one of the areas with the highest growth and appreciation in Mérida. Just 100 meters from the Mérida-Progreso highway facilitating communication routes.
It is the perfect combination and balance between security and comfort. Its location makes it one of the places with the best quality of life. It is a place where comfort, security, and nature merge to give you a new concept of living life to the fullest.
Common amenities:
24-hour security booth
CCTV closed circuit
Generous green areas with space for yoga and outdoor calisthenics
Children's playground,
pets area
Equipped gym
Social area with bar
Private meeting room
Event terrace
Co-working area
Restrooms
Internal parking for owners and visitors
Service area for employees
DISTRIBUTION
Bedrooms 2
Bathrooms 2.5
Parking 2 cars
Covered 115 m2
Total 129 m2
Orientation North-South
*The square meters of the unit may vary slightly during the registration process with the municipal cadastre due to technical adjustments. This variation is minimal and does not affect the characteristics of the property.
AREAS
● Covered parking with metal structure and shade mesh for
2 vehicles
● Master bedroom with walk-in closet, full bathroom, and large uncovered terrace
● Secondary bedroom with walk-in closet and full bathroom
● Laundry and drying area
● ½ Guest bathroom
● Open kitchen equipped with upper and lower cabinets
● Breakfast bar
● Living-Dining room space
● Uncovered patio
● Storage areaEs un complejo integrado por 56 departamentos de dos pisos con elegantes y cómodas amenidades, en una de las zonas con mayor crecimiento y plusvalía de Mérida. A 100 metros de la carretera Mérida-Progreso facilitando las vías de comunicación.
Es la combinación y el balance perfecto entre seguridad y confort. Su ubicación lo hace uno de los
lugares con mejor calidad de vida. Es un lugar, en donde la comodidad, seguridad y naturaleza se
fusionan para darte un nuevo concepto de vivir al máximo.
Amenidades de uso común:
Caseta de vigilancia las 24 hrs
Circuito cerrado CCTV
Generosas áreas verdes con espacio para yoga y calistenia al aire libre
Juegos de niños,
área de mascotas
Gimnasio equipado
Área social con bar
Privado para reuniones
Terraza para eventos
Área de co-work
Baños
Estacionamientos internos para propietarios y visitantes
Área de servicios para empleados
DISTRIBUCIÓN
Recámaras 2
Baños 2.5
Estacionamiento 2 autos
Techados 115 m2
Total 129 m2
Orientación Norte-Sur
*Los metros cuadrados de la unidad podrían variar ligeramente durante el proceso de inscripción a la dirección de catastro municipal debido a ajustes técnicos. Esta variación es mínima y no
afecta las características de la propiedad.
ÁREAS
● Estacionamiento Techado con estructura metálica y malla sombra para
2 vehículos
● Recámara Principal con closet vestidor, baño completo y terraza amplia sin techar
● Recámara Secundaria con closet vestidor y baño completo
● Área de Lavado y Secado
● ½ Baño de Visitas
● Cocina abierta Equipada con Muebles superiores e inferiores
● Barra desayunador
● Espacio de Sala-Comedor
● Patio sin techar
● Área de bodega
 SPACIOUS APARTMENTS ON MÉRIDA-PROGRESO ROADAMPLIOS DEPARTAMENTOS EN CARRETERA MÉRIDA-PROGRESO
SPACIOUS APARTMENTS ON MÉRIDA-PROGRESO ROADAMPLIOS DEPARTAMENTOS EN CARRETERA MÉRIDA-PROGRESO
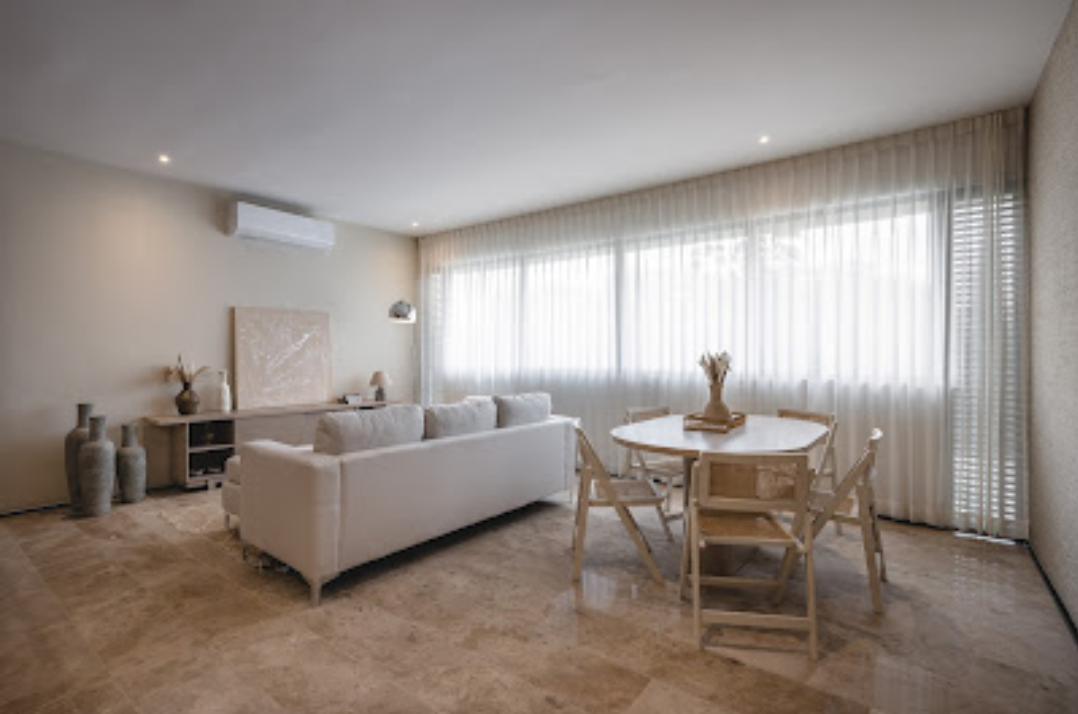













 Ver Tour Virtual
Ver Tour Virtual

